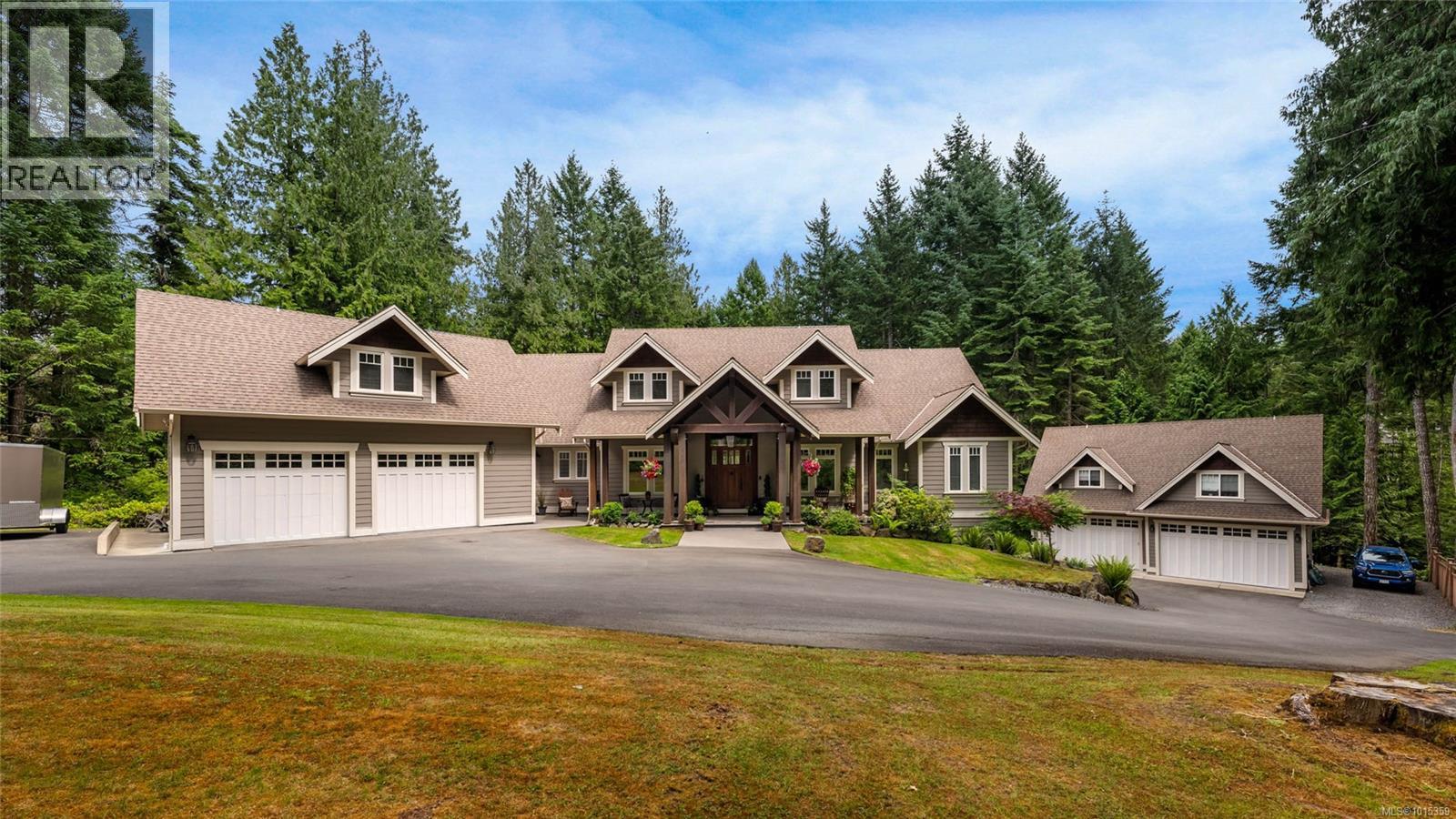- Houseful
- BC
- Highlands
- Western Highlands
- 1453 White Pine Ter

Highlights
Description
- Home value ($/Sqft)$339/Sqft
- Time on Houseful21 days
- Property typeSingle family
- StyleWestcoast
- Neighbourhood
- Median school Score
- Lot size3.06 Acres
- Year built2006
- Mortgage payment
Open house Oct 25 12-2 Escape to this private 3-acre West Coast estate offering 5,300 sq ft of finished living space in a peaceful natural setting just minutes from all amenities. This stunning home features six bedrooms and seven bathrooms, including a luxurious primary suite with walk-in closets and a five-piece ensuite. The spacious layout includes a gourmet kitchen with adjoining family room, formal living and dining rooms, a dedicated office, and an entertainment room perfect for gatherings. Relax in the outdoor hot tub, enjoy the convenience of two separate two-car garages, and host guests or generate income with the self-contained two-bedroom suite. Surrounded by walking trails, this property offers tranquility without compromise. (id:63267)
Home overview
- Cooling Fully air conditioned
- Heat type Baseboard heaters, forced air, heat pump
- # parking spaces 10
- # full baths 7
- # total bathrooms 7.0
- # of above grade bedrooms 6
- Has fireplace (y/n) Yes
- Subdivision Western highlands
- Zoning description Residential
- Lot dimensions 3.06
- Lot size (acres) 3.06
- Building size 7959
- Listing # 1015359
- Property sub type Single family residence
- Status Active
- Bathroom 2 - Piece
- Recreational room 7.925m X 5.182m
Level: 2nd - Bathroom 4 - Piece
Level: 2nd - Bathroom 4 - Piece
Level: 2nd - Bedroom 3.658m X 4.267m
Level: 2nd - Bedroom 3.658m X 5.182m
Level: 2nd - Bedroom 4.877m X 3.962m
Level: 2nd - 2.743m X 4.572m
Level: Main - Porch 14.63m X 3.048m
Level: Main - Primary bedroom 5.182m X 4.877m
Level: Main - Bathroom 2 - Piece
Level: Main - Living room 5.791m X 5.791m
Level: Main - Kitchen 7.01m X 3.658m
Level: Main - Office 3.658m X 3.658m
Level: Main - Family room 4.877m X 5.486m
Level: Main - Mudroom 3.353m X 3.658m
Level: Main - Dining room 3.658m X 4.572m
Level: Main - Laundry 2.743m X 3.048m
Level: Main - Pantry 1.219m X 1.219m
Level: Main - Ensuite 5 - Piece
Level: Main
- Listing source url Https://www.realtor.ca/real-estate/28931963/1453-white-pine-terr-highlands-western-highlands
- Listing type identifier Idx

$-7,197
/ Month












