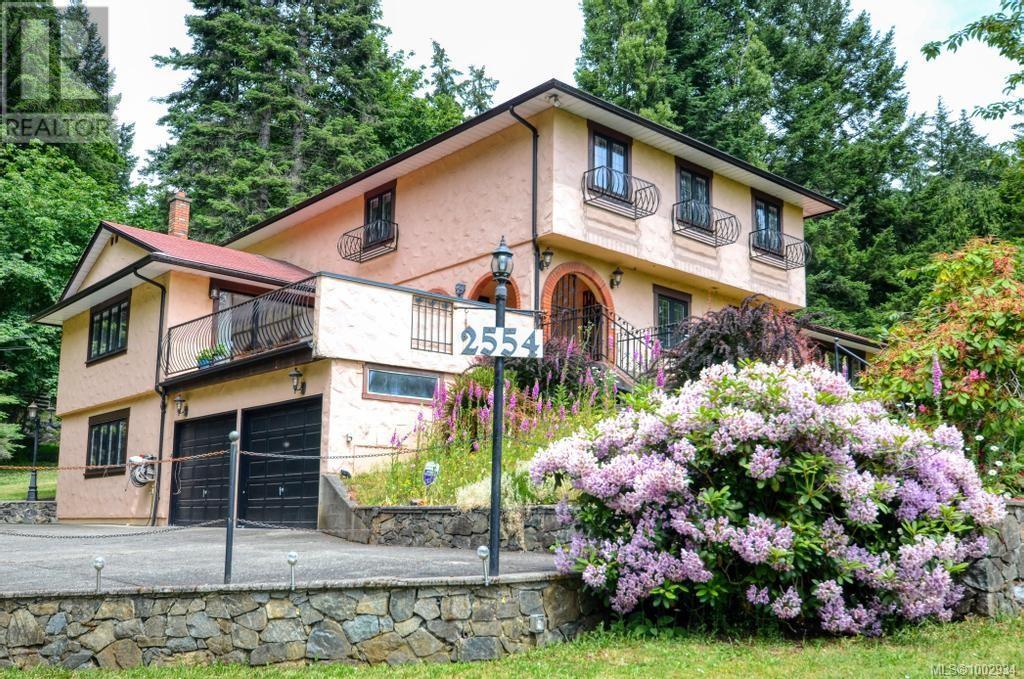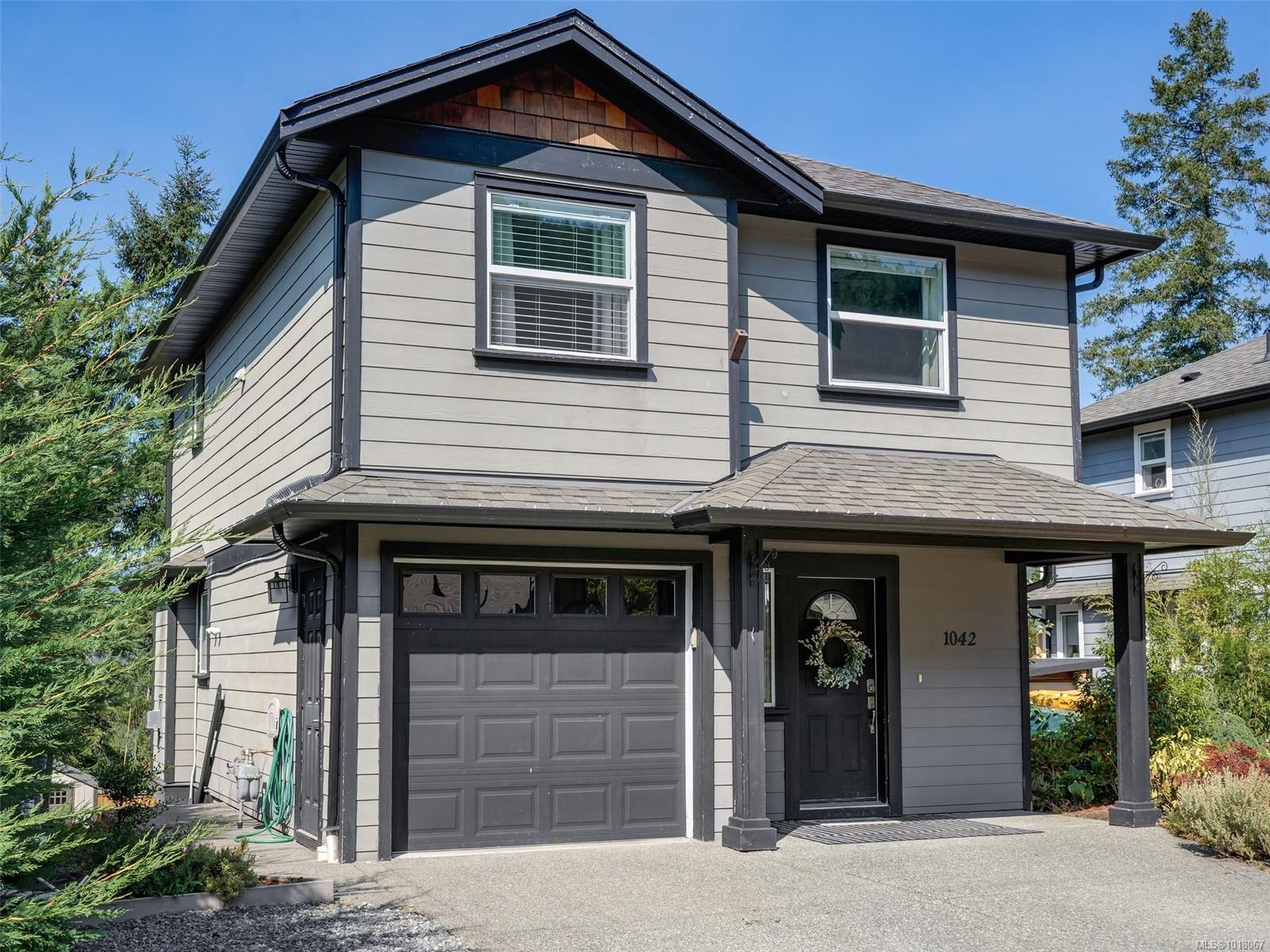- Houseful
- BC
- Highlands
- Eastern Highlands
- 2554 Bukin Dr E

2554 Bukin Dr E
2554 Bukin Dr E
Highlights
Description
- Home value ($/Sqft)$327/Sqft
- Time on Houseful126 days
- Property typeSingle family
- StyleCharacter,other
- Neighbourhood
- Median school Score
- Lot size1.23 Acres
- Year built1981
- Mortgage payment
PRiICED BELOW ASSESSMENT, EXCELLENT OPPORTUNITYn attractive custom built family home situated on a large sunny 1.23 acre lot in a prime area of the Highlands. This well maintained residence offers large spacious rooms throughout, open plan kitchen and family room, 4 to 5 bedrooms, a flexible floor plan, large easily accessible decks and patios perfect for both family life and entertaining. There is a large workshop, a double car garage, plus a separate single car garage. Also of note is the dedicated RV/Fifth Wheel parking spot with electricity and a pump out. The grounds encompass rolling lawns, many trees, and other decorative shrubs. A super location with lots of room for a family looking for a quiet rural life style. Close to downtown Victoria, only 10-15 min to Langford and 10 minutes to VGH Hospital. (id:63267)
Home overview
- Cooling None
- Heat source Electric
- Heat type Baseboard heaters
- # parking spaces 8
- # full baths 3
- # total bathrooms 3.0
- # of above grade bedrooms 5
- Has fireplace (y/n) Yes
- Subdivision Eastern highlands
- Zoning description Residential
- Lot dimensions 1.23
- Lot size (acres) 1.23
- Building size 4281
- Listing # 1002934
- Property sub type Single family residence
- Status Active
- Primary bedroom 6.401m X 3.962m
Level: 2nd - Bedroom 4.877m X 3.658m
Level: 2nd - Bedroom 3.658m X 3.658m
Level: 2nd - Bathroom 4 - Piece
Level: 2nd - Bedroom 4.572m X 3.353m
Level: 2nd - Bathroom 3 - Piece
Level: 2nd - Dining room 3.962m X 3.658m
Level: Main - Office 6.706m X 4.267m
Level: Main - 2.743m X 2.438m
Level: Main - Family room 5.486m X 5.182m
Level: Main - Bedroom 3.962m X 3.658m
Level: Main - Kitchen 3.962m X 3.353m
Level: Main - Living room 6.706m X 6.401m
Level: Main - Bathroom 3 - Piece
Level: Main - Laundry 3.353m X 2.438m
Level: Main
- Listing source url Https://www.realtor.ca/real-estate/28482947/2554-bukin-dr-e-highlands-eastern-highlands
- Listing type identifier Idx

$-3,731
/ Month












