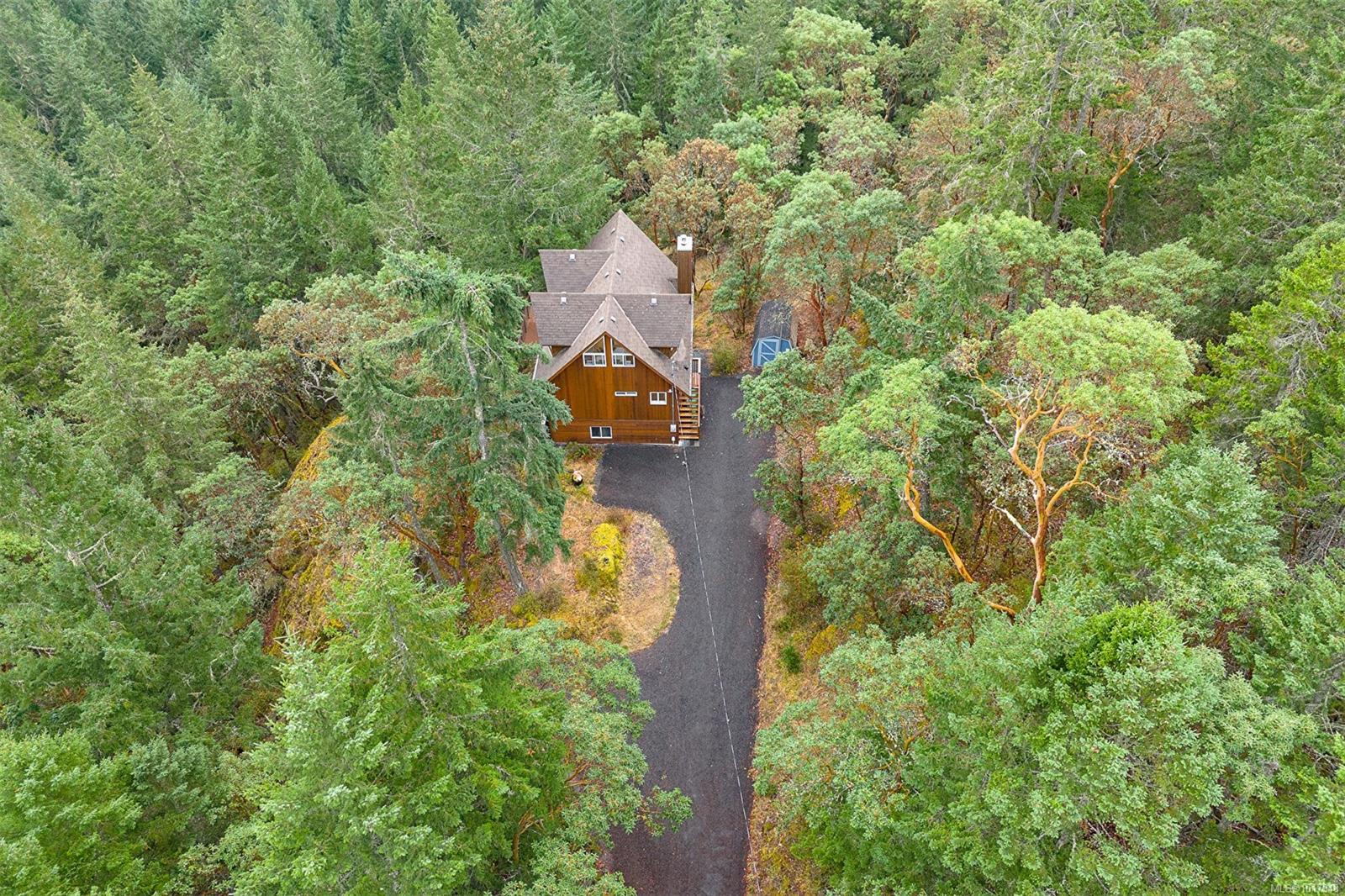- Houseful
- BC
- Highlands
- Eastern Highlands
- 3715 Munn Rd

Highlights
Description
- Home value ($/Sqft)$936/Sqft
- Time on Housefulnew 32 hours
- Property typeResidential
- StyleWest coast
- Neighbourhood
- Median school Score
- Lot size3.88 Acres
- Year built2005
- Mortgage payment
This bright and inviting 2005 custom cedar home was thoughtfully built to preserve nearly 4 acres of pristine natural woodland—a true hidden gem in the Eastern Highlands, featuring a NEW heat pump, surrounded by majestic arbutus and Douglas fir, yet only minutes from amenities. To protect the native flora and fauna, the owners commissioned a dedicated Landscape Restoration Plan, ensuring the land remains in harmony with its natural setting. Perched on a gentle rise and designed with an expansive wrap-around, south-facing deck, and vibrant sunsets. Inside, floor-to-ceiling windows flood the principal rooms with light while showcasing the vistas beyond. The open-concept layout features gleaming maple hardwood, soaring vaulted ceilings with striking exposed beams, and a stunning river-rock fireplace with an energy-efficient wood-burning insert. A rare blend of modern comfort and natural beauty, this home offers peace, privacy, and the essence of a true private retreat. Also NEW Driveway
Home overview
- Cooling Air conditioning
- Heat type Electric, forced air, heat pump, wood
- Sewer/ septic Septic system
- Utilities Cable connected, electricity connected, phone connected, recycling
- Construction materials Frame wood, insulation: ceiling, insulation: walls, wood
- Foundation Concrete perimeter
- Roof Asphalt shingle
- Exterior features Balcony/deck, lighting, low maintenance yard
- Other structures Storage shed
- # parking spaces 5
- Parking desc Driveway, guest, rv access/parking
- # total bathrooms 2.0
- # of above grade bedrooms 2
- # of rooms 12
- Flooring Hardwood, linoleum
- Appliances Dishwasher, dryer, microwave, oven/range electric, range hood, refrigerator, washer, water filters
- Has fireplace (y/n) Yes
- Laundry information In house
- Interior features Ceiling fan(s), dining room, soaker tub, storage, vaulted ceiling(s)
- County Capital regional district
- Area Highlands
- View City, mountain(s), valley, ocean
- Water source Well: drilled
- Zoning description Residential
- Exposure South
- Lot desc Acreage, hillside, park setting, private, quiet area, rocky, rural setting, serviced, southern exposure, in wooded area, wooded, see remarks
- Lot size (acres) 3.88
- Basement information Crawl space, full, unfinished, walk-out access, with windows
- Building size 1361
- Mls® # 1017948
- Property sub type Single family residence
- Status Active
- Virtual tour
- Tax year 2025
- Primary bedroom Second: 3.962m X 5.182m
Level: 2nd - Ensuite Second
Level: 2nd - Loft Second: 6.401m X 3.658m
Level: 2nd - Storage Lower: 10.363m X 7.01m
Level: Lower - Bathroom Main
Level: Main - Bedroom Main: 3.353m X 3.353m
Level: Main - Main: 0.914m X 4.572m
Level: Main - Kitchen Main: 3.048m X 3.353m
Level: Main - Laundry Main: 2.134m X 1.829m
Level: Main - Dining room Main: 3.048m X 3.353m
Level: Main - Living room Main: 5.182m X 3.658m
Level: Main - Other Other: 3.658m X 2.438m
Level: Other
- Listing type identifier Idx

$-3,397
/ Month
