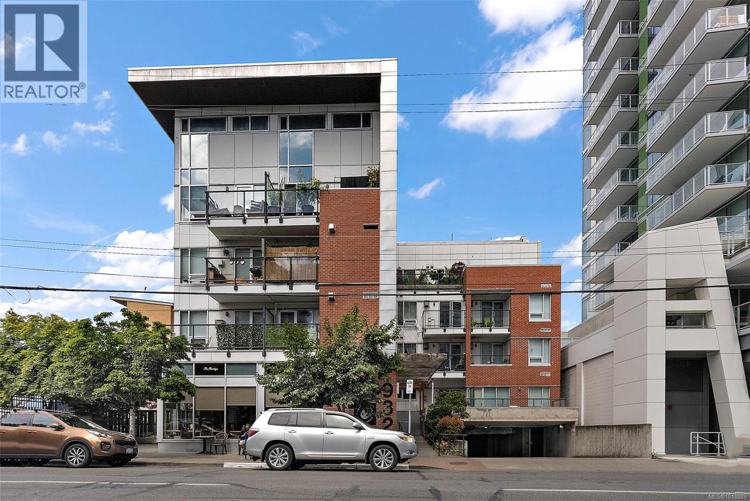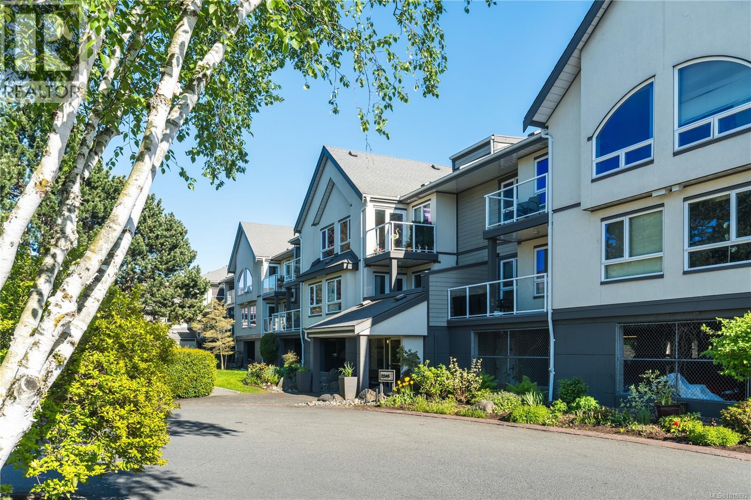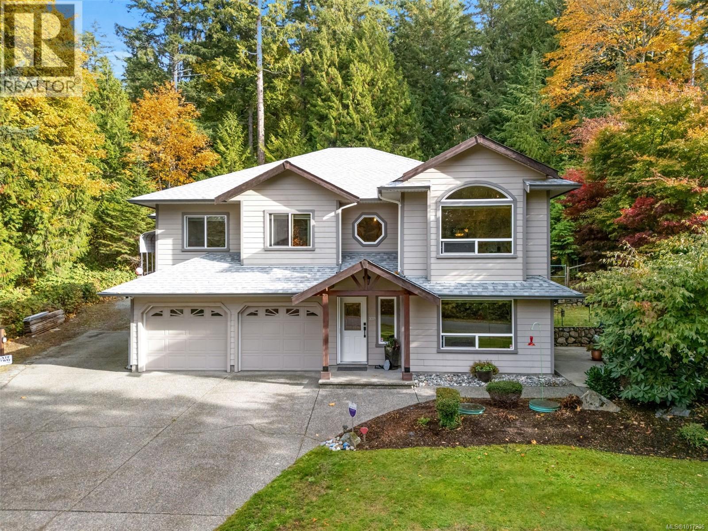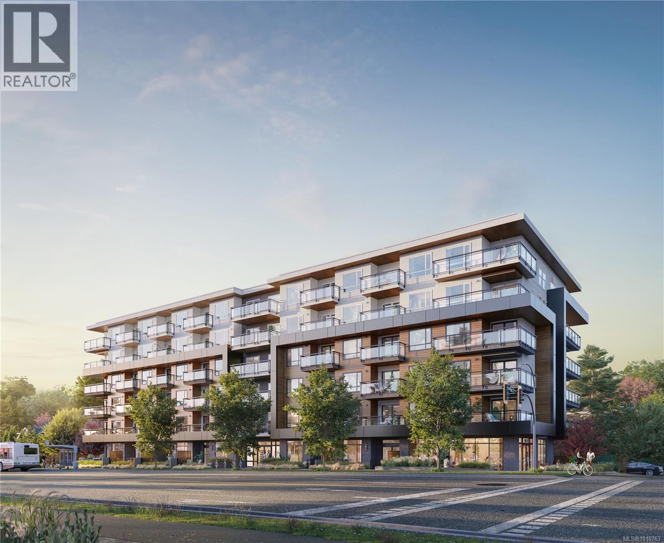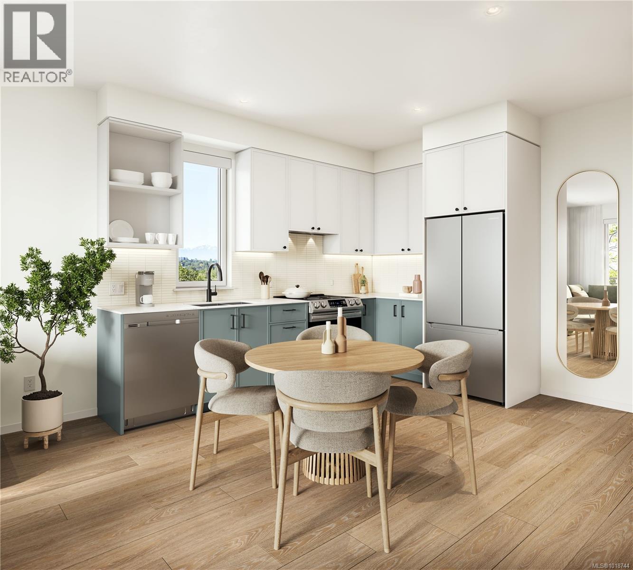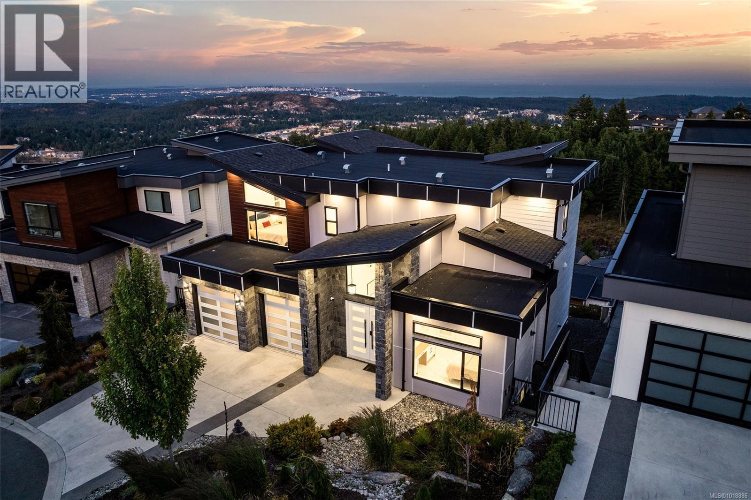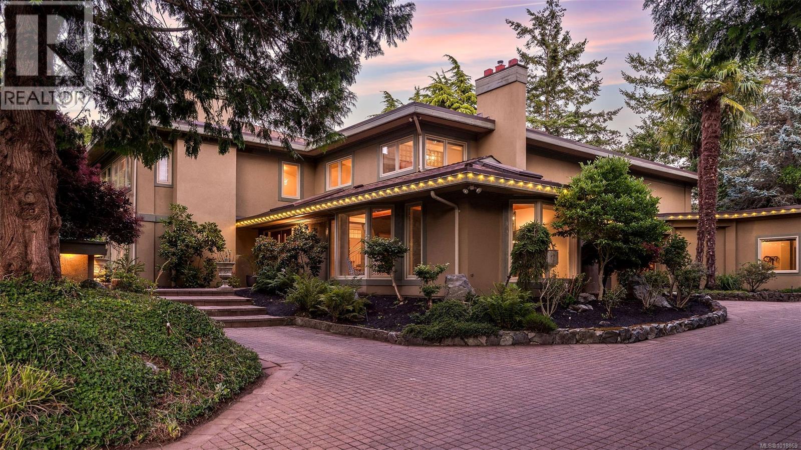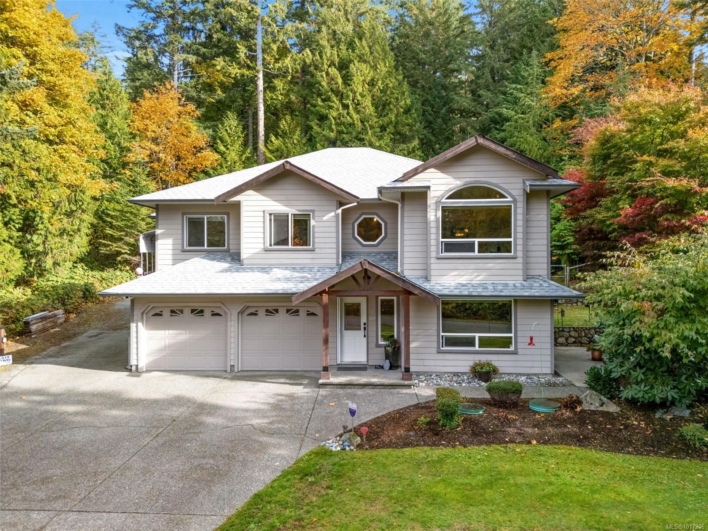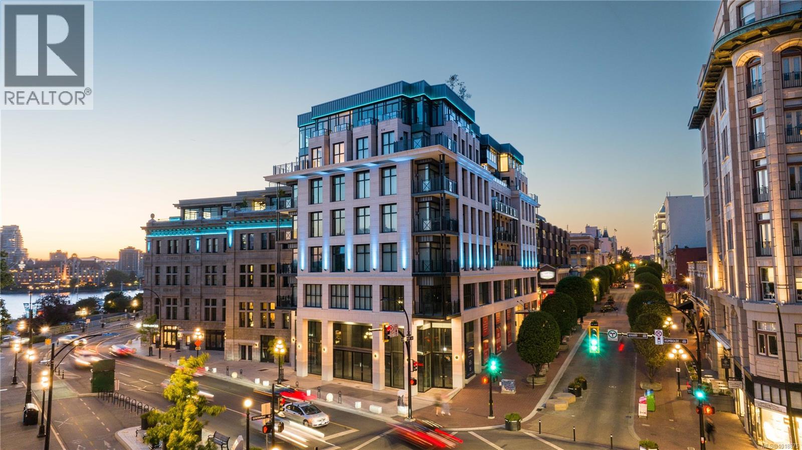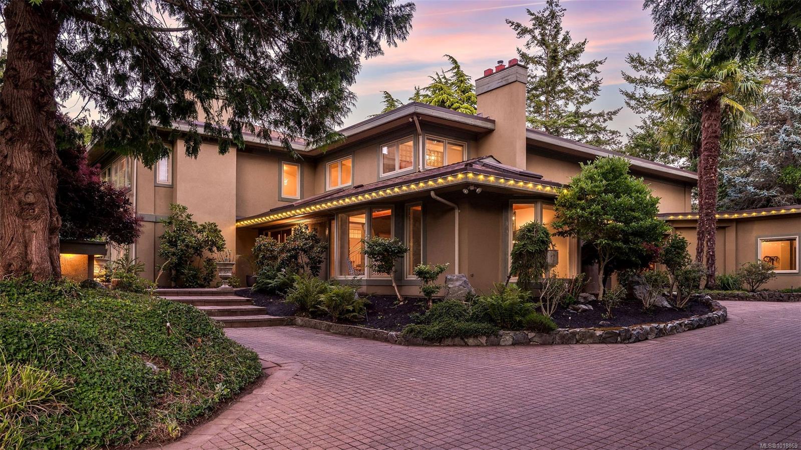- Houseful
- BC
- Highlands
- Eastern Highlands
- 4303 Munn Rd
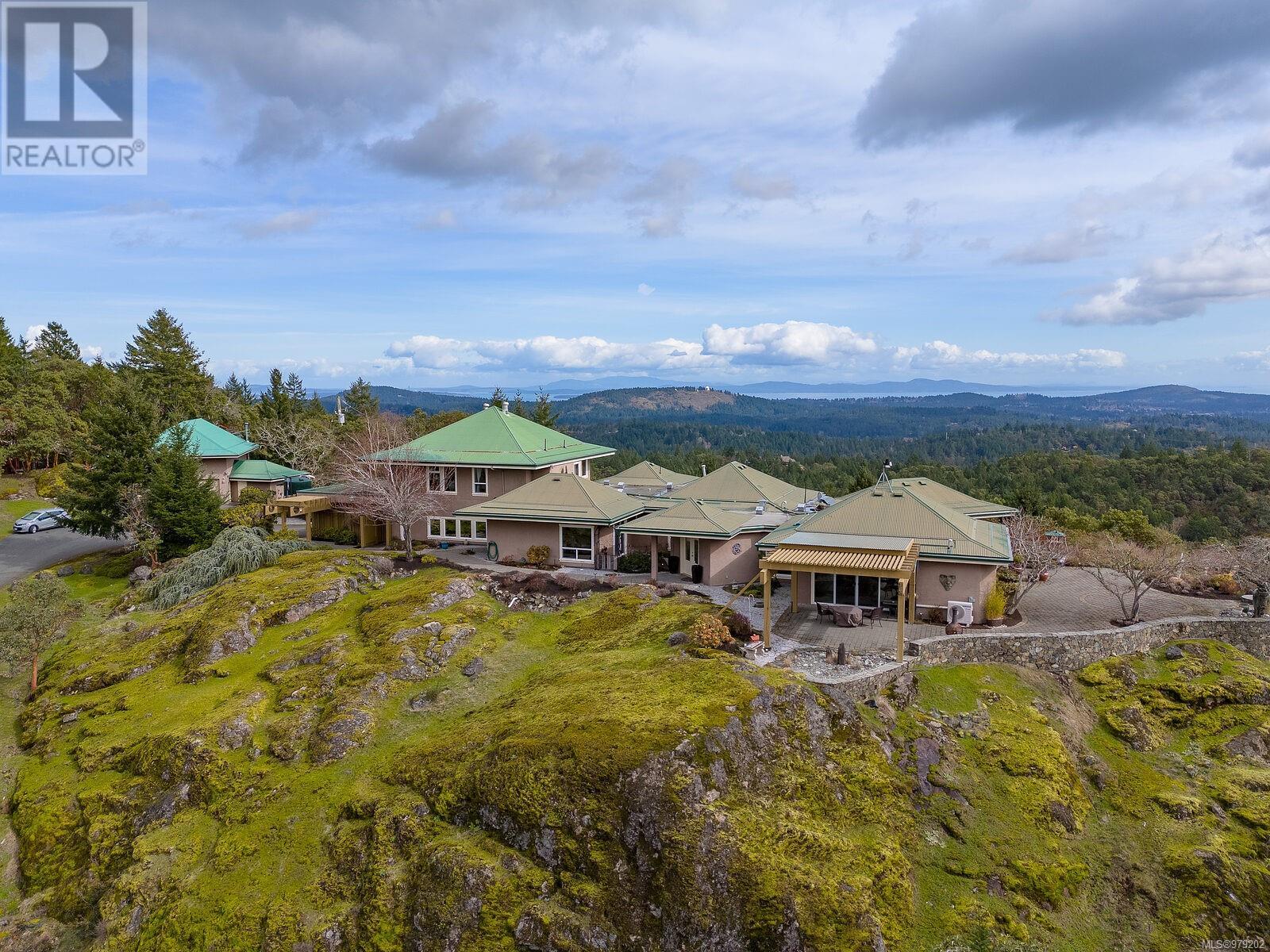
Highlights
Description
- Home value ($/Sqft)$437/Sqft
- Time on Houseful377 days
- Property typeSingle family
- StyleWestcoast
- Neighbourhood
- Median school Score
- Lot size23 Acres
- Year built1991
- Mortgage payment
Imagine living on the top of your own mountain and discover the epitome of luxury living with this custom-built, 5000+ square-foot home situated on 23 acres. Boasting panoramic 180° views, every glance offers a picturesque landscape. The spacious layout invites comfort and relaxation, featuring expansive living areas and elegant finishes throughout. The home is perfect for a large family, open concept with Primary bedroom on the main as well as the upper level. There is a 1 bedroom + den suite that has great separation from the main home. With a generous sized shop, over 2200 sq ft, indulge in hobbies or pursue entrepreneurial ventures with ease. Enjoy the breathtaking views from pretty much every room and for the gardener there is a greenhouse. The home has a generator that operates the home and garage. so power outages will not be an issue. Meander up the 1 km driveway and embrace the tranquility of nature while enjoying the convenience of modern amenities in this stunning property. (id:63267)
Home overview
- Cooling Air conditioned
- Heat source Electric, propane
- Heat type Heat pump
- # parking spaces 8
- # full baths 4
- # total bathrooms 4.0
- # of above grade bedrooms 5
- Has fireplace (y/n) Yes
- Subdivision Eastern highlands
- View City view, mountain view, ocean view
- Zoning description Residential
- Directions 2195675
- Lot dimensions 23
- Lot size (acres) 23.0
- Building size 7320
- Listing # 979202
- Property sub type Single family residence
- Status Active
- Bedroom 3.327m X 2.794m
Level: 2nd - Bedroom 4.75m X 3.581m
Level: 2nd - Office 3.708m X 2.718m
Level: 2nd - Bathroom 4 - Piece
Level: 2nd - Bedroom 4.343m X 3.886m
Level: 2nd - Workshop 7.214m X 7.112m
Level: Main - Ensuite 4 - Piece
Level: Main - Workshop 4.14m X 4.039m
Level: Main - Dining room 2.769m X 3.886m
Level: Main - Storage 6.045m X 3.962m
Level: Main - Den 2.921m X 3.226m
Level: Main - Bathroom 3 - Piece
Level: Main - Mudroom 2.337m X 3.327m
Level: Main - Primary bedroom 4.318m X 4.42m
Level: Main - Den 3.785m X 4.699m
Level: Main - Laundry 2.946m X 3.302m
Level: Main - Pantry 3.327m X 3.81m
Level: Main - Family room 6.96m X 5.664m
Level: Main - Kitchen 3.683m X 4.166m
Level: Main - Eating area 3.632m X 0.737m
Level: Main
- Listing source url Https://www.realtor.ca/real-estate/27573683/4303-munn-rd-highlands-eastern-highlands
- Listing type identifier Idx

$-8,533
/ Month

