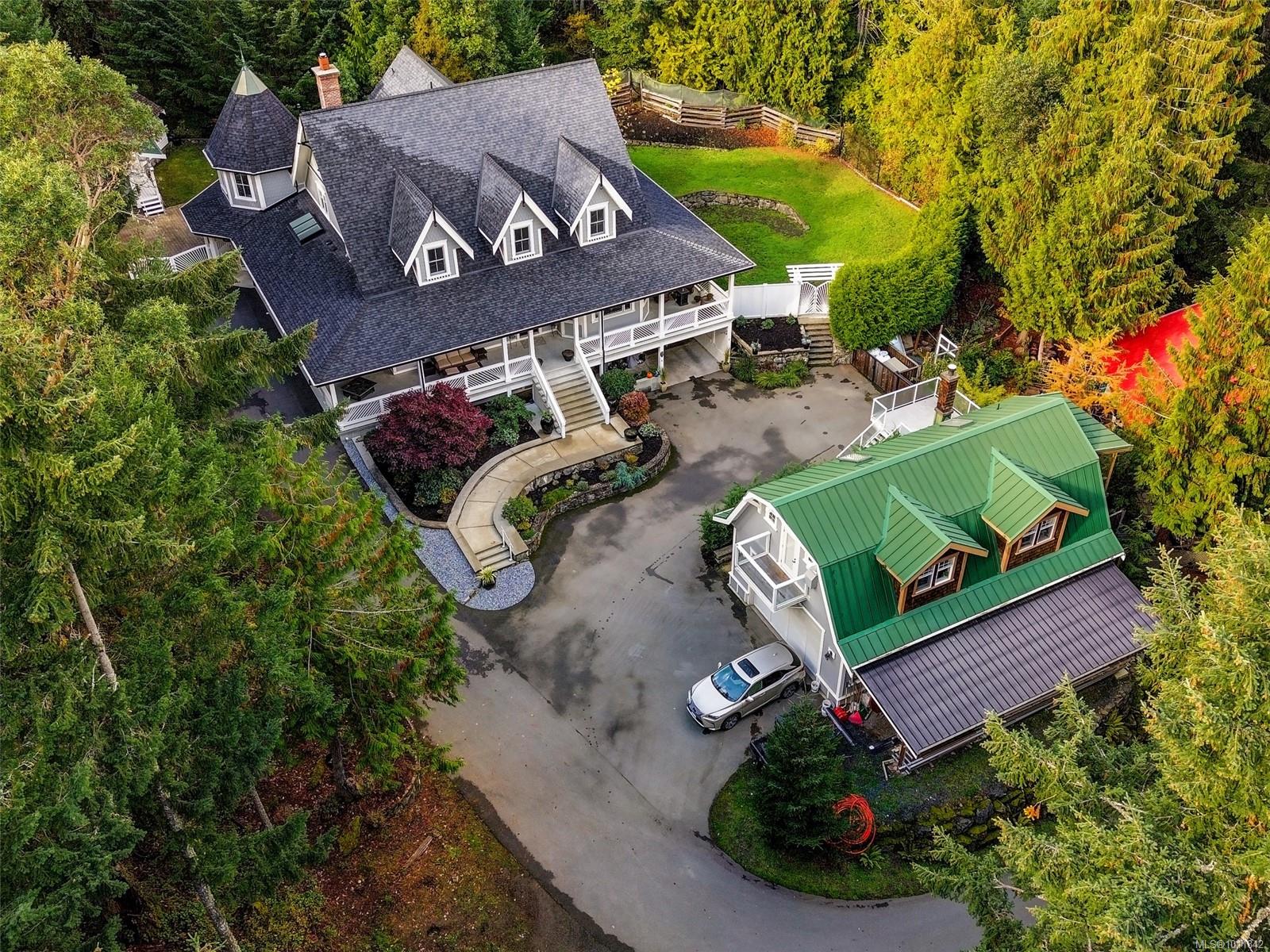- Houseful
- BC
- Highlands
- Western Highlands
- 643 Southwood Dr

Highlights
Description
- Home value ($/Sqft)$484/Sqft
- Time on Houseful60 days
- Property typeResidential
- StyleArts & crafts
- Neighbourhood
- Median school Score
- Lot size3.31 Acres
- Year built2018
- Garage spaces5
- Mortgage payment
Private, quiet, one of a kind, quality built, luxury rural retreat in beautiful Highlands, 25 mins from downtown Victoria. Featuring close to 3.5 acres, this home is an absolute pleasure to come home to. With close to 8000 sqft, 7 bedrooms and 9 bathrooms it is an entertainer's dream with a gorgeous chef’s kitchen (Wolf stove, SubZero fridge, Miele coffee maker and dishwasher), walk-in wine rm, separate DR, indoor and outdoor sitting areas. The main home has lovely walnut hardwood floors, heat pumps, high-end windows and heated floors. The property generates close to $6000/month revenue from a 1bd suite in the lower level of the home, a private 1bd suite over the incredible workshop and another full and private 2bd suite over the separate 2-car garage, each with sep laundry. Built from scratch within the past 6 years to a very high standard, and even has warranty remaining. This home checks many boxes: luxury, privacy, tranquility and outstanding revenue.
Home overview
- Cooling Air conditioning, other
- Heat type Baseboard, electric, forced air, heat pump, propane, wood, other
- Sewer/ septic Septic system
- Utilities Cable connected, electricity connected, garbage, phone connected, recycling
- Construction materials Cement fibre, frame wood, insulation: ceiling, insulation: walls, wood, other
- Foundation Concrete perimeter
- Roof Fibreglass shingle, metal
- Exterior features Balcony/deck, balcony/patio, fencing: partial, garden, water feature
- Other structures Storage shed, workshop
- # garage spaces 5
- # parking spaces 20
- Has garage (y/n) Yes
- Parking desc Attached, carport, detached, driveway, garage double, garage triple, guest, rv access/parking
- # total bathrooms 9.0
- # of above grade bedrooms 7
- # of rooms 60
- Flooring Hardwood, wood
- Appliances Dishwasher, f/s/w/d
- Has fireplace (y/n) Yes
- Laundry information In house, in unit
- Interior features Ceiling fan(s), closet organizer, dining room, dining/living combo, french doors, jetted tub, storage, vaulted ceiling(s), wine storage
- County Capital regional district
- Area Highlands
- Water source Well: drilled
- Zoning description Residential
- Exposure East
- Lot desc Acreage, cul-de-sac, irregular lot, private, wooded
- Lot size (acres) 3.31
- Basement information Crawl space, full, unfinished, walk-out access, with windows, other
- Building size 7540
- Mls® # 1011842
- Property sub type Single family residence
- Status Active
- Tax year 2024
- Bedroom Second: 15m X 15m
Level: 2nd - Ensuite Second
Level: 2nd - Bedroom Second: 12m X 12m
Level: 2nd - Second: 8m X 4m
Level: 2nd - Second: 8m X 7m
Level: 2nd - Storage Second: 10m X 8m
Level: 2nd - Second: 8m X 6m
Level: 2nd - Ensuite Second
Level: 2nd - Second: 14m X 14m
Level: 2nd - Second: 11m X 11m
Level: 2nd - Second: 22m X 15m
Level: 2nd - Storage Second: 8m X 8m
Level: 2nd - Office Second: 12m X 12m
Level: 2nd - Loft Third: 18m X 17m
Level: 3rd - Loft Third: 17m X 16m
Level: 3rd - Loft Third: 17m X 15m
Level: 3rd - Bathroom Third
Level: 3rd - Kitchen Lower: 13m X 11m
Level: Lower - Living room Lower: 17m X 14m
Level: Lower - Lower: 26m X 12m
Level: Lower - Lower: 55m X 9m
Level: Lower - Utility Lower: 42m X 14m
Level: Lower - Storage Lower: 8m X 5m
Level: Lower - Lower: 8m X 6m
Level: Lower - Bathroom Lower
Level: Lower - Bedroom Lower: 25m X 13m
Level: Lower - Storage Lower: 25m X 11m
Level: Lower - Family room Main: 21m X 14m
Level: Main - Laundry Main: 11m X 10m
Level: Main - Dining room Main: 17m X 16m
Level: Main - Kitchen Main: 25m X 15m
Level: Main - Wine room Main: 11m X 9m
Level: Main - Bathroom Main
Level: Main - Ensuite Main
Level: Main - Living room Main: 21m X 15m
Level: Main - Main: 12m X 8m
Level: Main - Primary bedroom Main: 19m X 14m
Level: Main - Main: 11m X 8m
Level: Main - Storage Main: 6m X 3m
Level: Main - Other: 7m X 5m
Level: Other - Other: 15m X 11m
Level: Other - Other
Level: Other - Other: 14m X 6m
Level: Other - Other: 18m X 14m
Level: Other - Other: 12m X 11m
Level: Other - Other: 15m X 12m
Level: Other - Other: 12m X 8m
Level: Other - Other: 7m X 4m
Level: Other - Workshop Other: 32m X 24m
Level: Other - Other: 16m X 12m
Level: Other - Balcony Other: 8m X 5m
Level: Other - Sunroom Other: 13m X 6m
Level: Other - Eating area Other: 9m X 6m
Level: Other - Bathroom Other
Level: Other - Other
Level: Other - Other: 20m X 14m
Level: Other - Other: 13m X 11m
Level: Other - Other: 12m X 7m
Level: Other - Other: 13m X 12m
Level: Other - Other: 26m X 14m
Level: Other
- Listing type identifier Idx

$-9,731
/ Month












