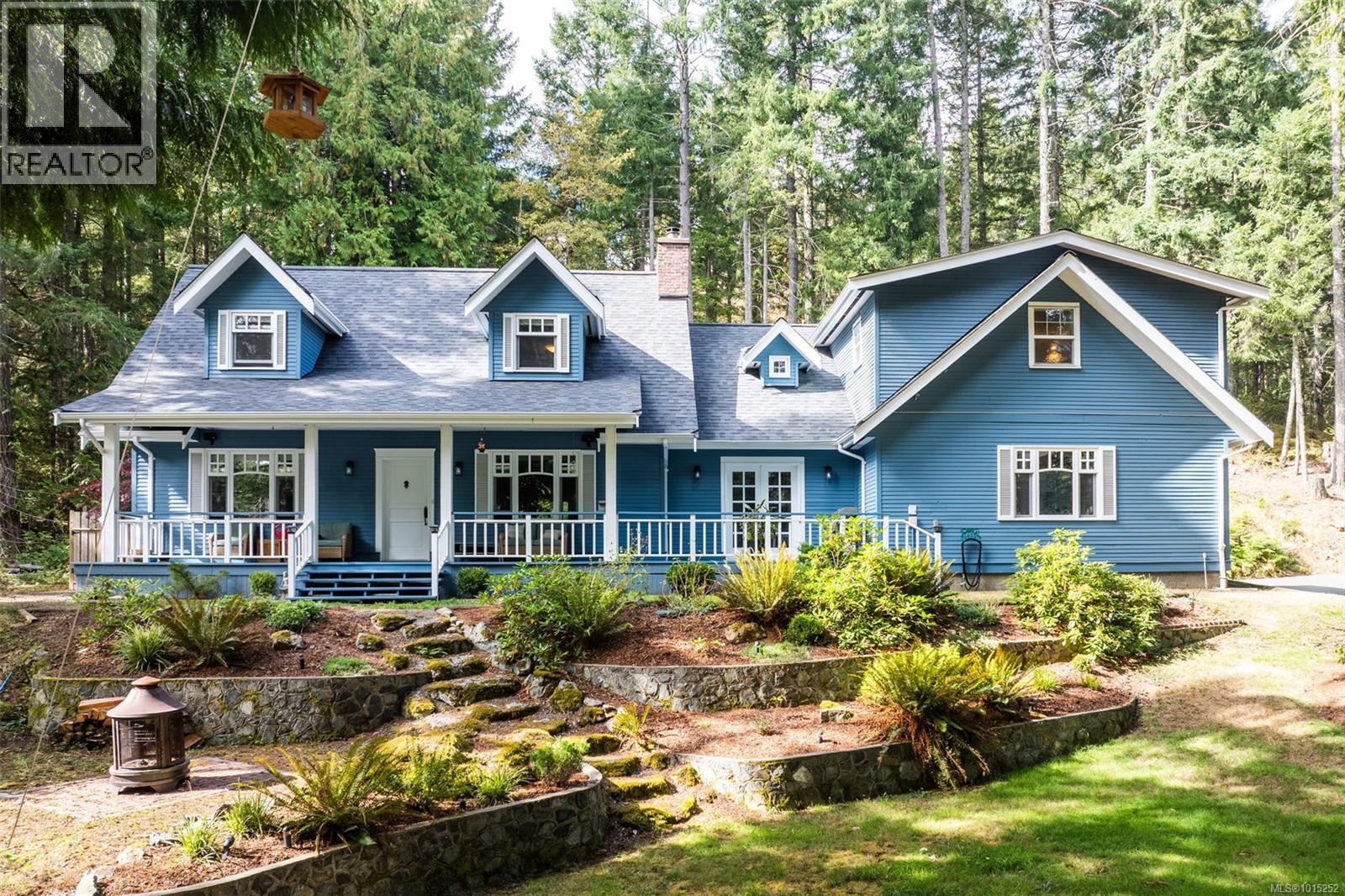- Houseful
- BC
- Highlands
- Western Highlands
- 724 Caleb Pike Rd

Highlights
Description
- Home value ($/Sqft)$350/Sqft
- Time on Houseful21 days
- Property typeSingle family
- StyleCape cod
- Neighbourhood
- Median school Score
- Lot size4.03 Acres
- Year built1999
- Mortgage payment
Set on 4 private acres bordered by parkland, this 4bd/4bth Cape Cod–style home blends country calm with city convenience—just 5 minutes to shops and surrounded by Victoria’s best trails. A brand new roof with warranty adds peace of mind, while extensive updates throughout the 3,300+ sq. ft. home elevate everyday living. The main floor showcases 9-ft ceilings, a custom quartz kitchen, formal & casual dining, spacious living room with fireplace, plus a flexible primary suite with its own entrance, ensuite & kitchenette—ideal as a guest space or in-law suite. Upstairs offers two large bedrooms, a 4-pc bath, a versatile flex room, and a private master retreat with fireplace & spa-inspired ensuite. With a double garage, tons of room for RV parking, and endless outdoor possibilities, this property offers both elegance and practicality in a serene natural setting. (id:63267)
Home overview
- Cooling None
- Heat source Electric, propane, wood
- Heat type Baseboard heaters
- # parking spaces 4
- # full baths 4
- # total bathrooms 4.0
- # of above grade bedrooms 4
- Has fireplace (y/n) Yes
- Subdivision Western highlands
- Zoning description Residential
- Directions 1925608
- Lot dimensions 4.03
- Lot size (acres) 4.03
- Building size 4284
- Listing # 1015252
- Property sub type Single family residence
- Status Active
- Living room 5.791m X 4.267m
- Primary bedroom 4.267m X 3.658m
- Primary bedroom 6.401m X 5.486m
Level: 2nd - Bedroom 8.23m X 4.267m
Level: 2nd - Bathroom 4 - Piece
Level: 2nd - Bedroom 8.23m X 4.877m
Level: 2nd - Ensuite 4 - Piece
Level: 2nd - Dining room 2.743m X 2.438m
Level: Main - Ensuite 4 - Piece
Level: Main - Eating area 3.353m X 2.743m
Level: Main - Laundry 3.658m X 2.743m
Level: Main - Kitchen 5.182m X 3.353m
Level: Main - Kitchen 2.134m X 1.524m
Level: Main - Bathroom 2 - Piece
Level: Main - Living room 8.23m X 5.791m
Level: Main - Dining room 4.267m X 3.962m
Level: Main - Storage 1.829m X 1.829m
Level: Other
- Listing source url Https://www.realtor.ca/real-estate/28933155/724-caleb-pike-rd-highlands-western-highlands
- Listing type identifier Idx

$-3,997
/ Month












