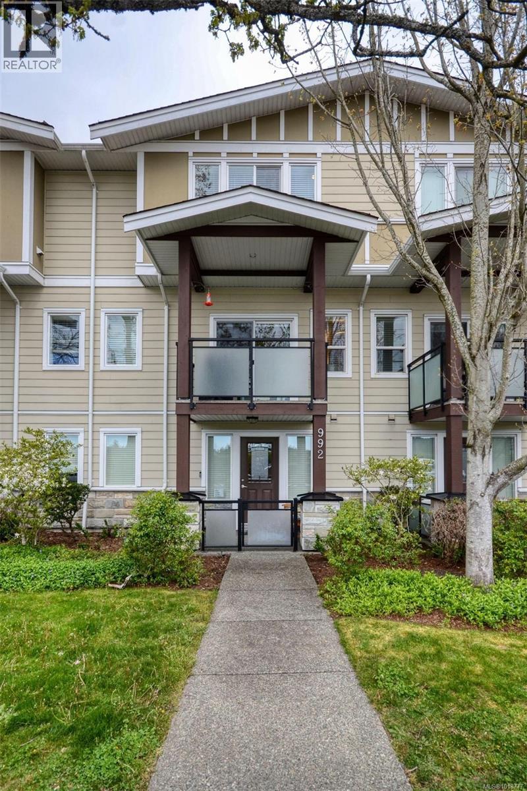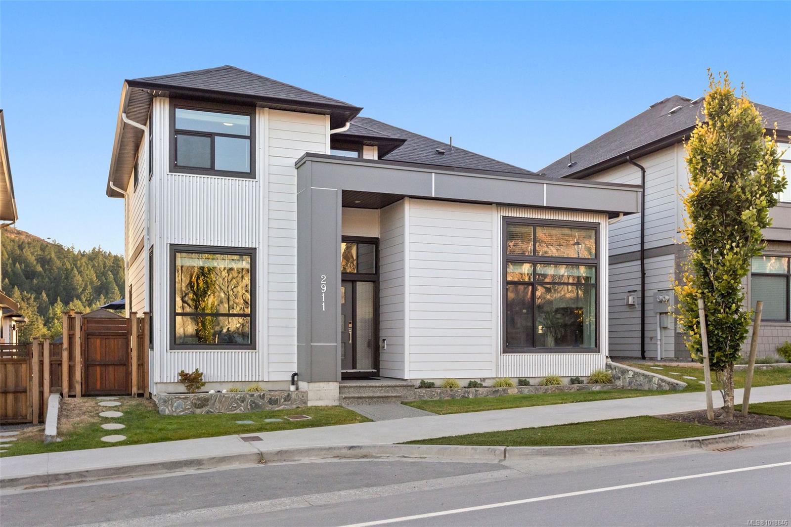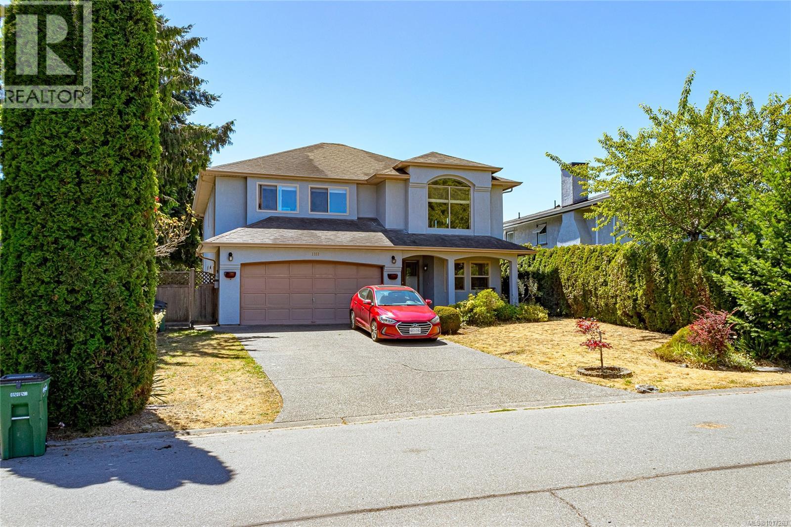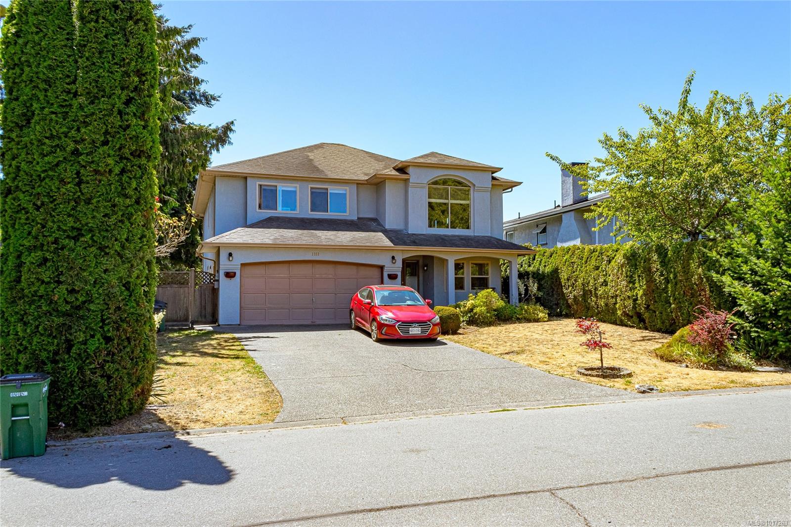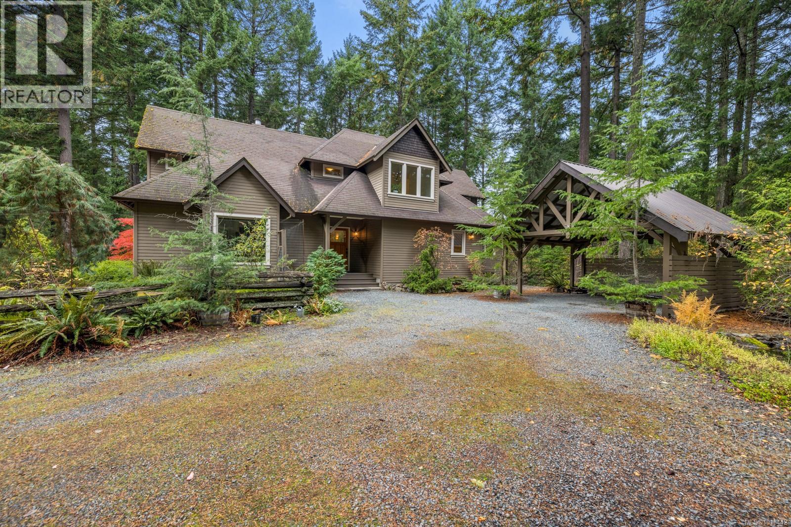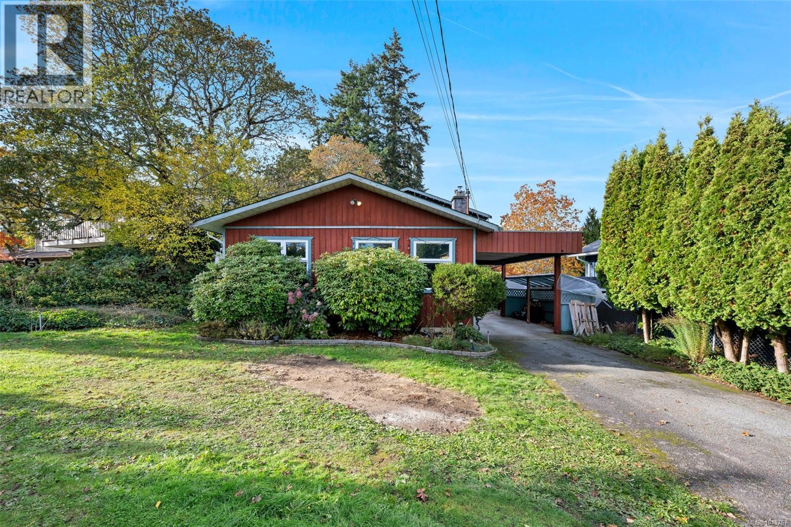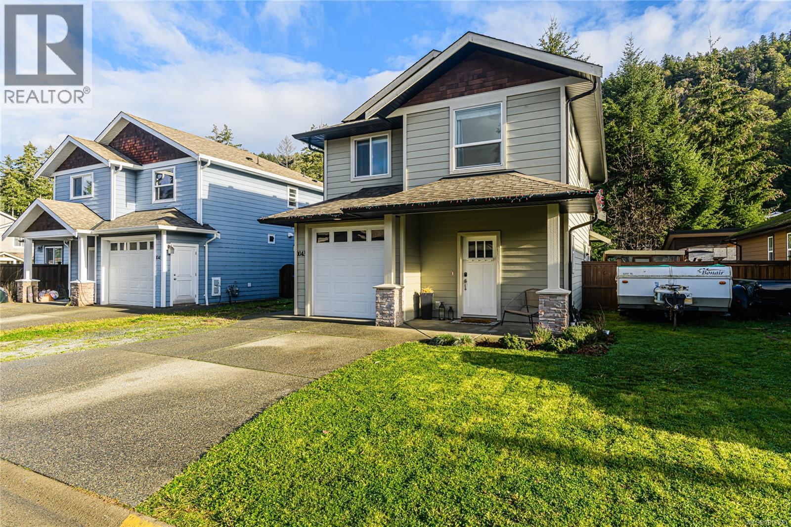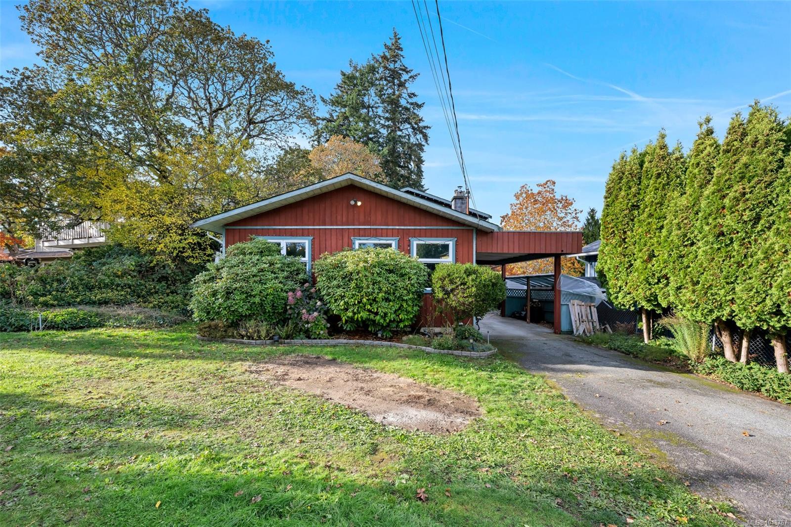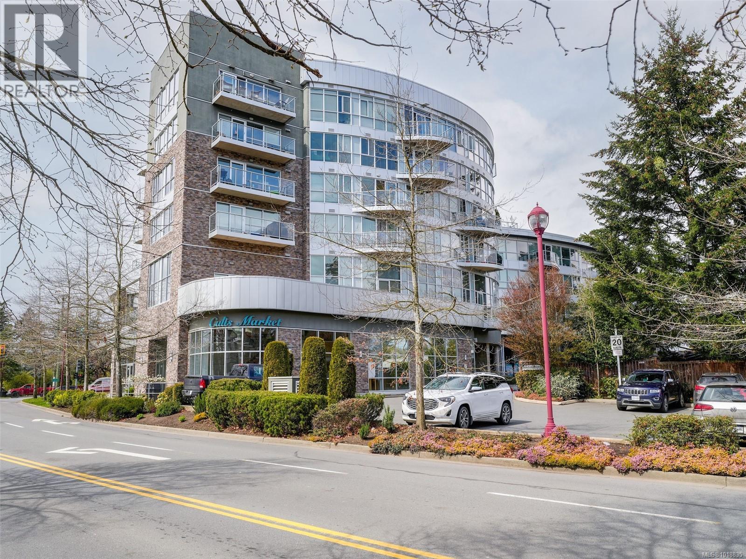- Houseful
- BC
- Highlands
- Western Highlands
- 729 Caleb Pike Rd
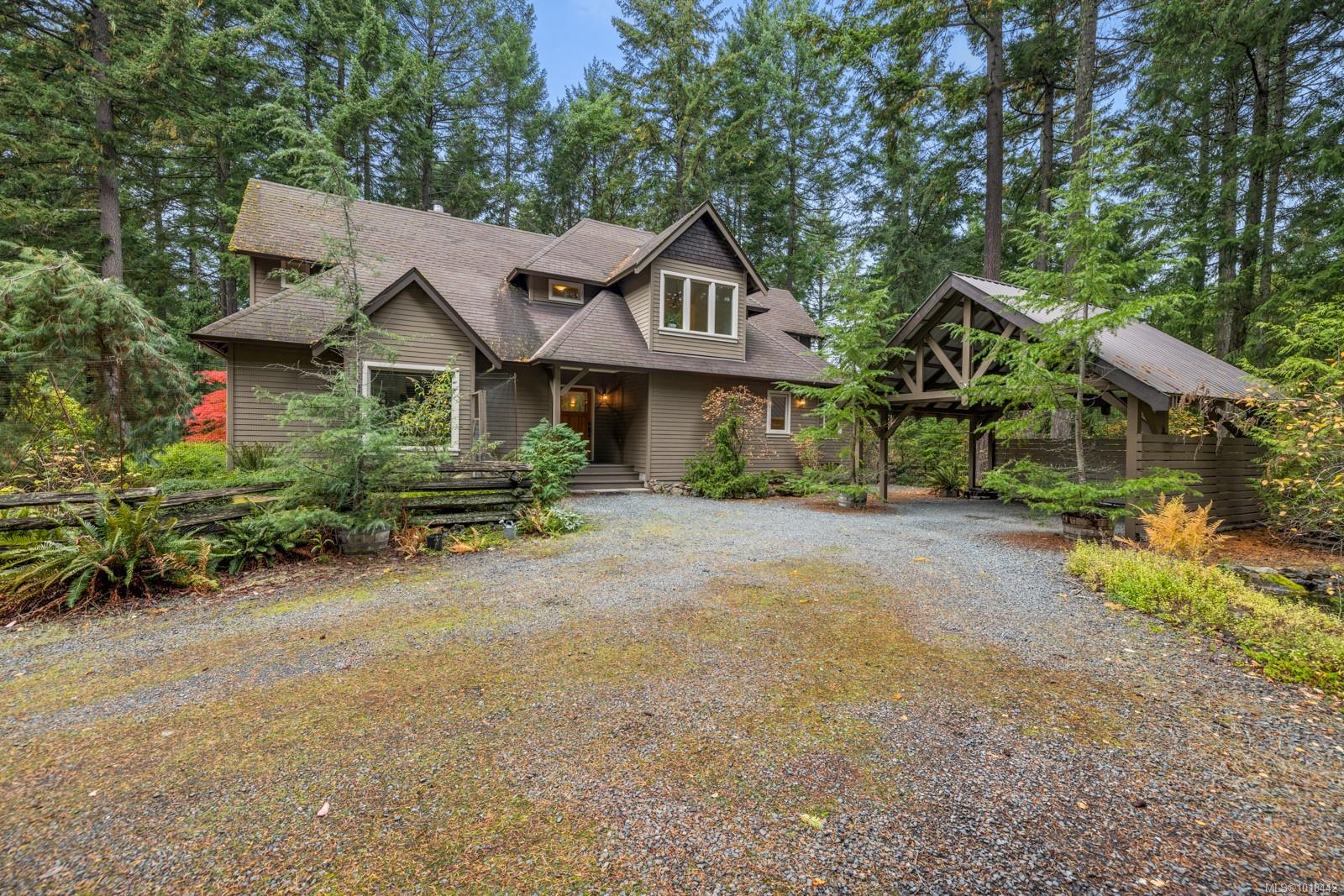
Highlights
Description
- Home value ($/Sqft)$307/Sqft
- Time on Housefulnew 3 hours
- Property typeResidential
- Neighbourhood
- Median school Score
- Lot size3.30 Acres
- Year built1998
- Mortgage payment
Experience the perfect blend of privacy, comfort, and craftsmanship at 729 Caleb Pike Road. Set on 3.3 acres in the heart of the Highlands, this custom home offers 3,716 sq ft of finished living space, including a detached studio, plus 680 sq ft of workshop. Surrounded by mature gardens, forest, and a tranquil pond, the property feels like a private retreat yet sits just minutes from Millstream Village and Bear Mountain. Inside, you’ll find a bright white kitchen, a sunken living room with wood-burning fireplace, and a semi-formal dining area opening to a covered deck. Upstairs features a vaulted primary suite with spa-inspired ensuite and two additional bedrooms. The detached 1,550 sq ft studio includes a full kitchen, bathroom, and loft—ideal for guests, hobbies, or home business. With hydronic in-floor heating throughout, a double carport, and RV hookup, this is Highlands living at its best.
Home overview
- Cooling None
- Heat type Electric, radiant floor
- Sewer/ septic Septic system
- Construction materials Frame wood
- Foundation Concrete perimeter, slab
- Roof Asphalt shingle
- # parking spaces 8
- Parking desc Carport, detached, driveway, guest, rv access/parking
- # total bathrooms 4.0
- # of above grade bedrooms 4
- # of rooms 22
- Flooring Wood, other
- Appliances Dishwasher, f/s/w/d, range hood
- Has fireplace (y/n) Yes
- Laundry information In house
- County Capital regional district
- Area Highlands
- Water source Well: drilled
- Zoning description Residential
- Exposure South
- Lot desc Irregular lot, level, private, serviced, sloped, wooded
- Lot size (acres) 3.3
- Basement information Crawl space, none
- Building size 4396
- Mls® # 1018442
- Property sub type Single family residence
- Status Active
- Virtual tour
- Tax year 2025
- Primary bedroom Second: 6.655m X 4.039m
Level: 2nd - Second: 2.184m X 2.21m
Level: 2nd - Bedroom Second: 4.191m X 3.429m
Level: 2nd - Ensuite Second: 4.648m X 3.759m
Level: 2nd - Bedroom Second: 4.623m X 3.708m
Level: 2nd - Main: 2.311m X 3.835m
Level: Main - Living room Main: 6.452m X 6.452m
Level: Main - Main: 5.563m X 3.327m
Level: Main - Kitchen Main: 4.597m X 3.404m
Level: Main - Bathroom Main: 4.242m X 4.14m
Level: Main - Office Main: 4.242m X 4.089m
Level: Main - Bedroom Main: 4.242m X 4.14m
Level: Main - Dining room Main: 3.708m X 3.708m
Level: Main - Other: 6.883m X 4.521m
Level: Other - Storage Other: 6.223m X 3.785m
Level: Other - Other: 4.648m X 2.692m
Level: Other - Workshop Other: 4.064m X 5.232m
Level: Other - Other: 5.817m X 6.096m
Level: Other - Other: 4.572m X 4.724m
Level: Other - Other: 2.235m X 4.674m
Level: Other - Other: 2.057m X 2.54m
Level: Other - Other: 1.448m X 1.854m
Level: Other
- Listing type identifier Idx

$-3,597
/ Month

