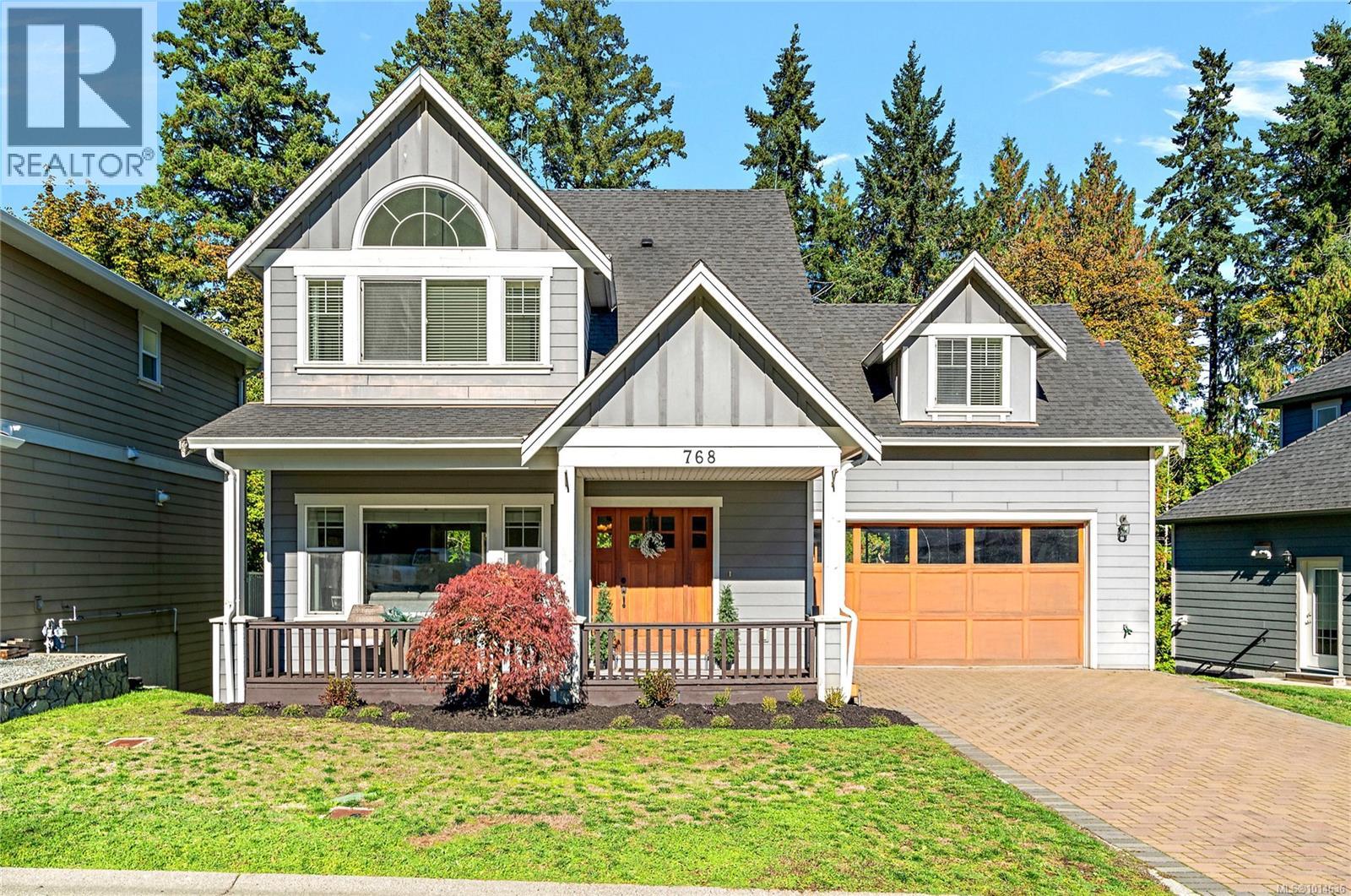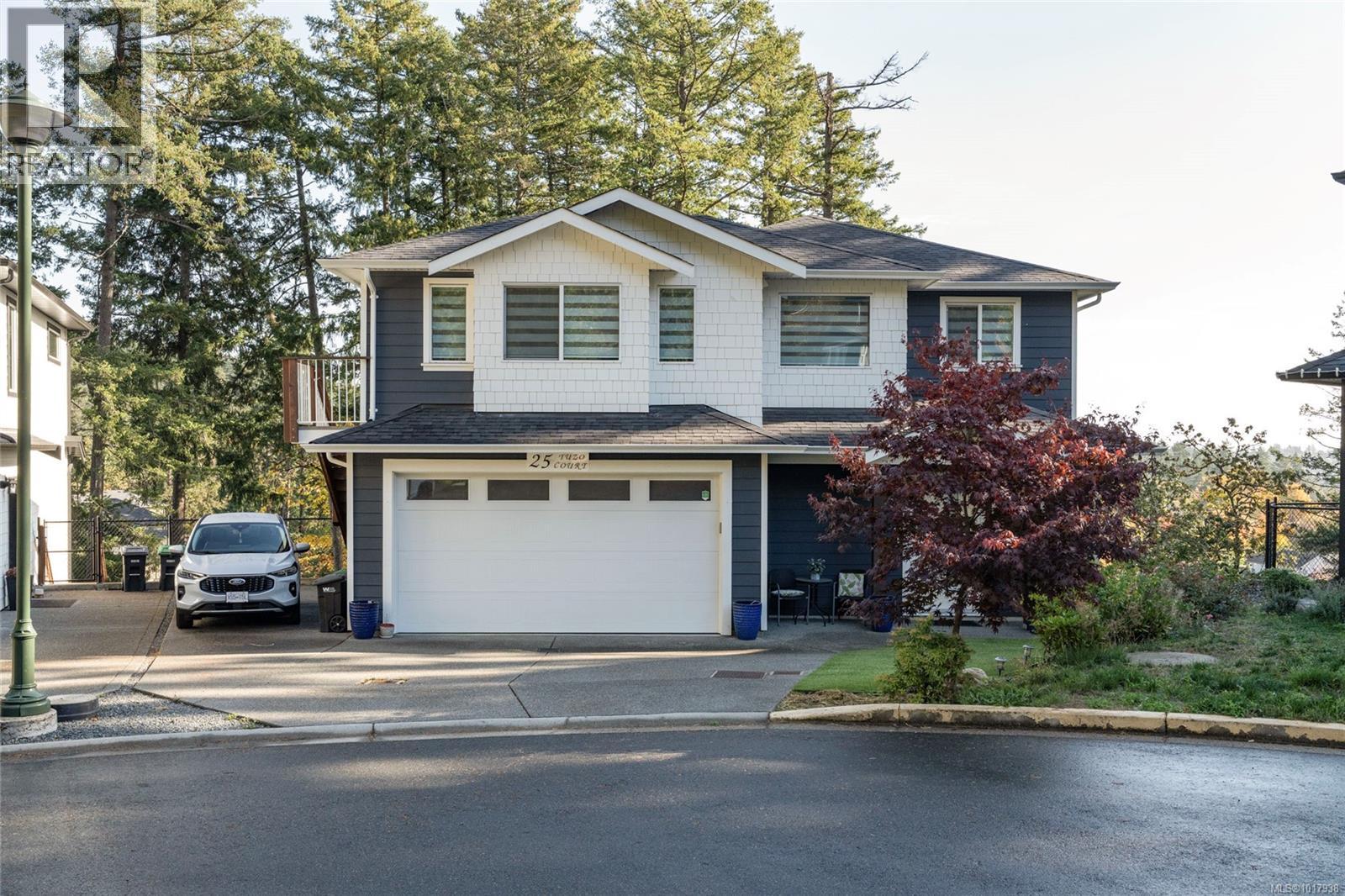- Houseful
- BC
- Highlands
- Bear Mountain
- 768 Hanbury Pl

Highlights
Description
- Home value ($/Sqft)$413/Sqft
- Time on Housefulnew 5 days
- Property typeSingle family
- Neighbourhood
- Median school Score
- Year built2009
- Mortgage payment
Tucked away on a no-thru street in the scenic Highlands, this private retreat backs onto creeks, trees, and nature’s soundtrack—yet it's just 2 km from Millstream Village and minutes to Bear Mountain. The well-designed layout offers main-level living, 3 bedrooms, 3 baths, upper-level laundry, a large bonus room over the double garage, and quality finishes throughout including granite counters, maple cabinets, hardwood floors, and solid wood doors. The full-height walkout basement (nearly 800 sqft) is roughed-in for a kitchen and bathroom, offering easy potential for a 1–2 bed suite or custom living space. Entertain under the trees on your rear patio, surrounded by protected green space, or enjoy quiet mornings on the covered front porch. A large interlock brick driveway and low-maintenance lot round out this ideal family home with over 2,500 sqft of potential finished space—nature, comfort, and convenience in one rare package. (id:63267)
Home overview
- Cooling None
- Heat source Electric, natural gas
- Heat type Baseboard heaters
- # parking spaces 2
- # full baths 3
- # total bathrooms 3.0
- # of above grade bedrooms 3
- Has fireplace (y/n) Yes
- Community features Pets allowed, family oriented
- Subdivision Bear mountain
- Zoning description Residential
- Lot dimensions 5567
- Lot size (acres) 0.13080357
- Building size 2542
- Listing # 1014636
- Property sub type Single family residence
- Status Active
- Family room 5.486m X 5.486m
Level: 2nd - Bedroom 3.048m X 2.743m
Level: 2nd - Bedroom 3.048m X 3.353m
Level: 2nd - Laundry 2.134m X 1.524m
Level: 2nd - Bathroom 4 - Piece
Level: 2nd - Ensuite 4 - Piece
Level: 2nd - Primary bedroom 3.962m X 3.962m
Level: 2nd - 3.962m X 3.048m
Level: Lower - 2.134m X 3.048m
Level: Lower - Storage 1.524m X 2.743m
Level: Lower - Bathroom 2 - Piece
Level: Main - Living room 3.962m X 5.182m
Level: Main - Porch 4.267m X 1.524m
Level: Main - Kitchen 2.743m X 3.962m
Level: Main - Dining room 4.572m X 3.658m
Level: Main - 2.438m X 1.219m
Level: Main
- Listing source url Https://www.realtor.ca/real-estate/28999347/768-hanbury-pl-highlands-bear-mountain
- Listing type identifier Idx

$-2,737
/ Month












