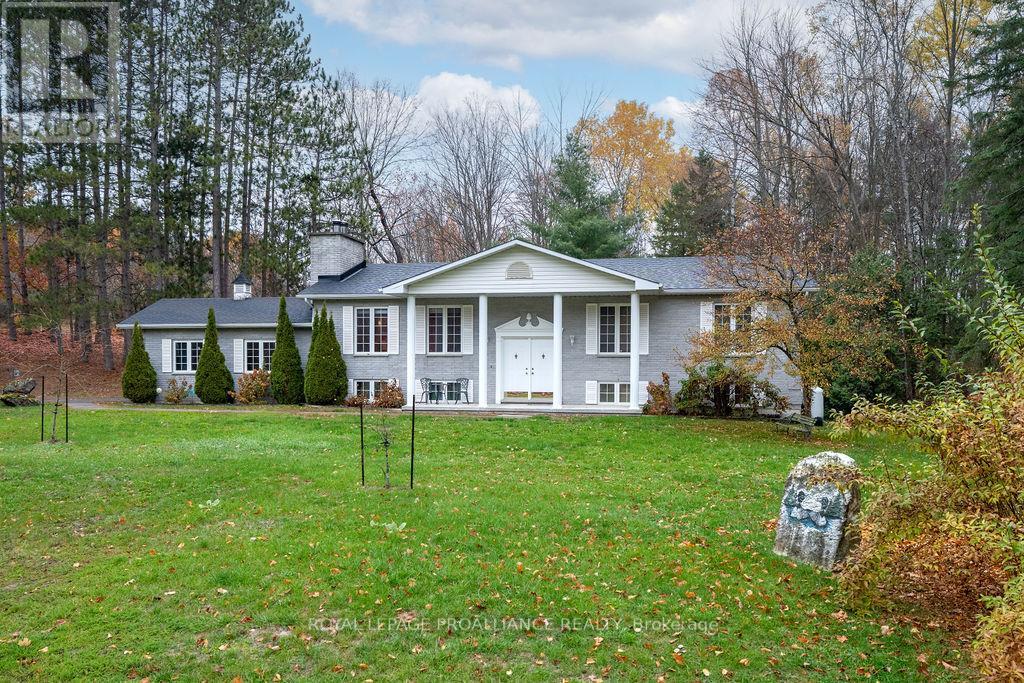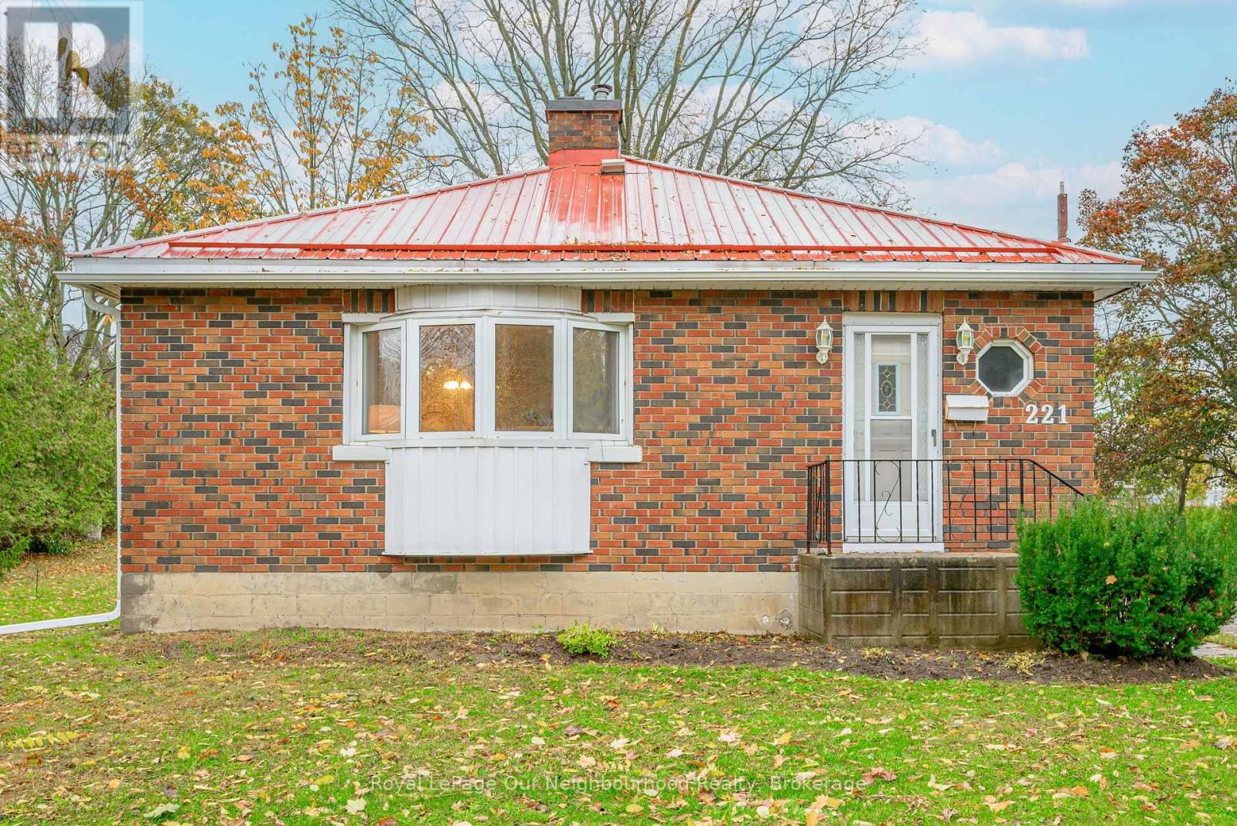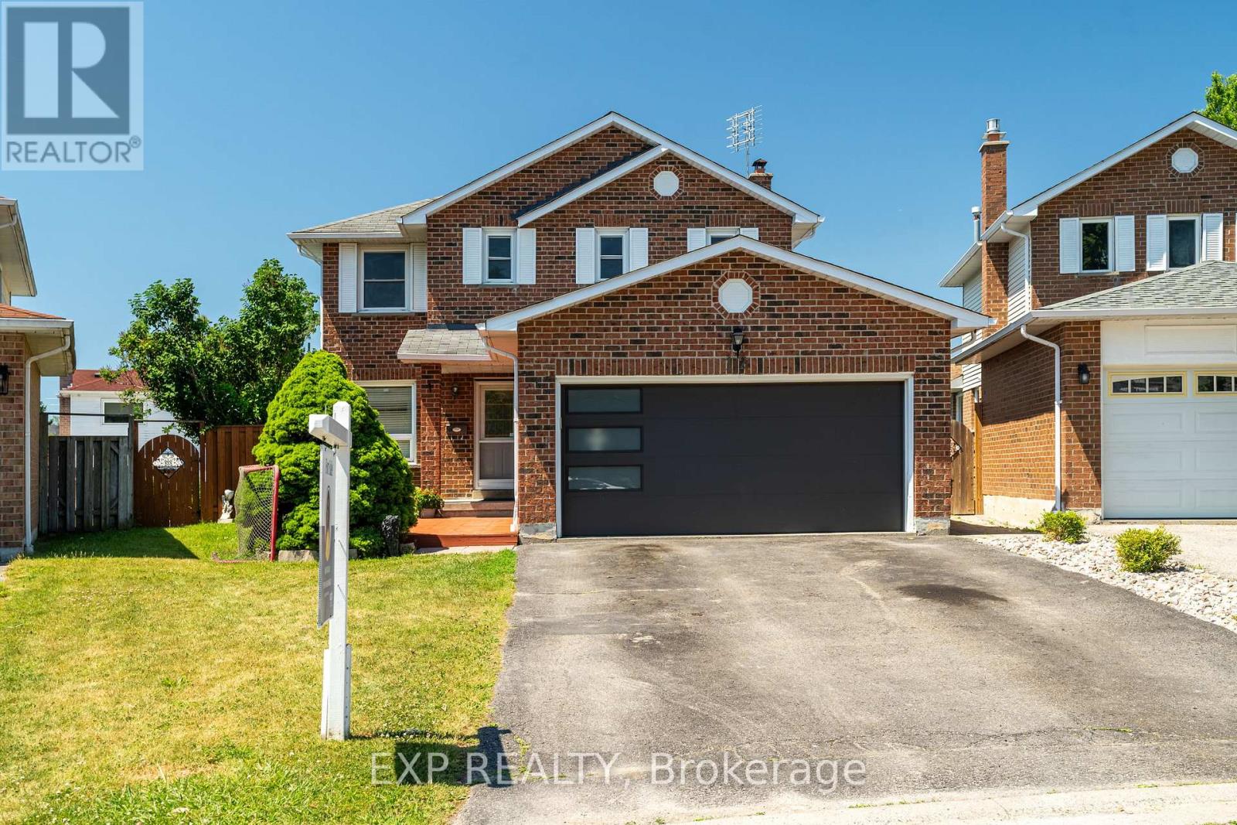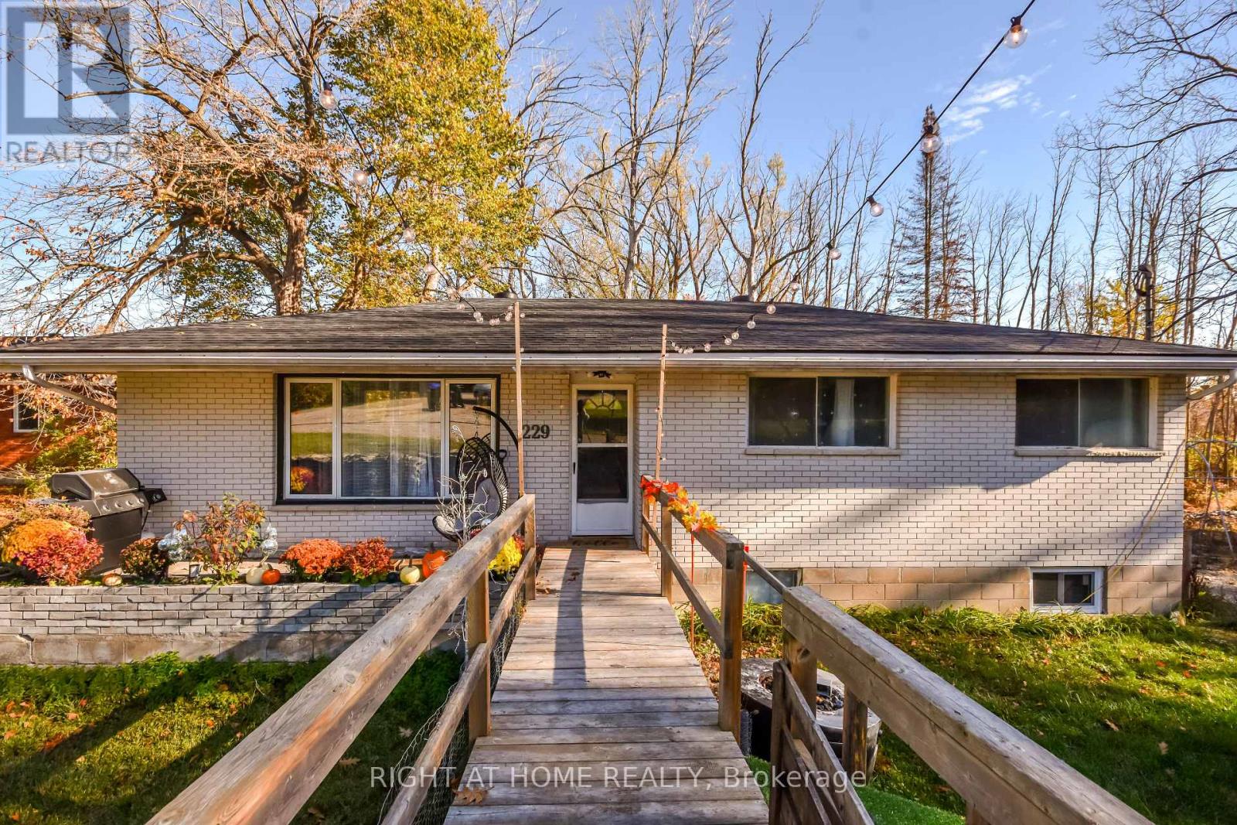- Houseful
- ON
- Highlands East Monmouth
- K0L
- 1047 Mccrea Rd
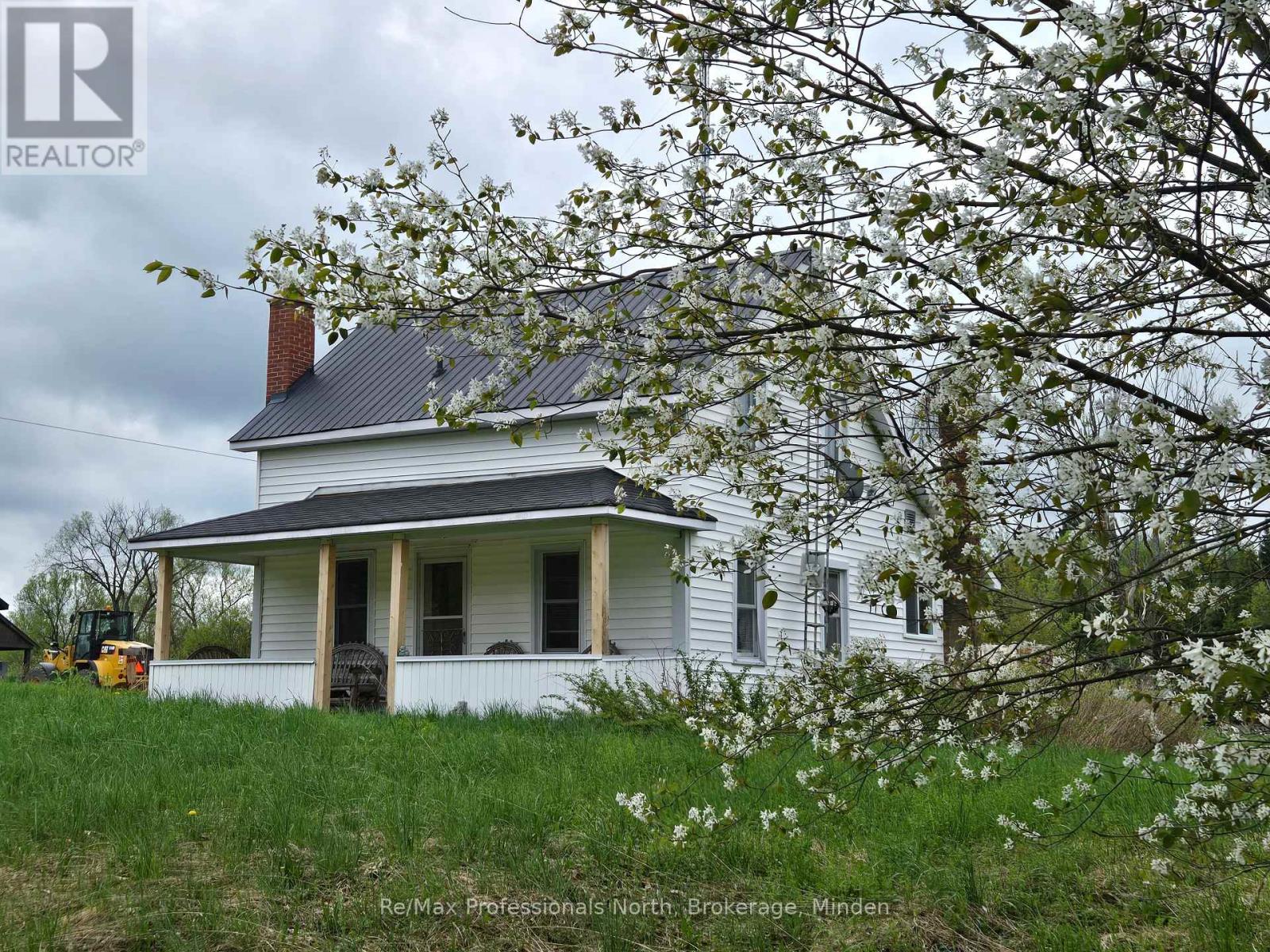
1047 Mccrea Rd
1047 Mccrea Rd
Highlights
Description
- Time on Houseful333 days
- Property typeSingle family
- Mortgage payment
Ever wanted your own farm complete with a 3 bdrm. 1882 farmhouse full of charm, 96 acres, a detached oversized garage, a dream winterized 30x50 workshop, and a beautiful barn? Welcome to the farm. The house is adorable and comes with an iconic front covered porch and a sunroom/entry room at the back. The propane furnace was installed in 2022.The property has a large circular driveway, a small pond and a mix of forest and fields. Wait until you see the huge Shop! It comes with 25 ft. ceilings, one 8' door, one 12' door and two man-doors. Fully heated with a propane furnace, has 200 amp service, and running water. The historic barn is in excellent condition and if not used for animals or hay, would make the perfect event centre with loads of parking in the field beside - it even has it's own entrance! Only 10-15 minutes from the Village of Haliburton where you can shop, take in great events and festivals, eat at fabulous restaurants, attend school, and more. Check out what the area has to offer - this is the perfect location to fulfill your farm-life or homesteading dreams. (id:63267)
Home overview
- Cooling None
- Heat source Propane
- Heat type Forced air
- Sewer/ septic Septic system
- # total stories 2
- # parking spaces 24
- Has garage (y/n) Yes
- # full baths 1
- # total bathrooms 1.0
- # of above grade bedrooms 3
- Subdivision Monmouth
- Directions 2144755
- Lot size (acres) 0.0
- Listing # X11822936
- Property sub type Single family residence
- Status Active
- Bedroom 3.66m X 2.29m
Level: 2nd - Bedroom 3.66m X 2.44m
Level: 2nd - Bathroom 2.13m X 2.29m
Level: 2nd - Mudroom 3.66m X 3.05m
Level: Main - Living room 5.18m X 4.27m
Level: Main - Kitchen 2.44m X 3.51m
Level: Main - Dining room 3.66m X 5.79m
Level: Main - Bedroom 2.74m X 3.35m
Level: Main
- Listing source url Https://www.realtor.ca/real-estate/27706113/1047-mccrea-road-highlands-east-monmouth-monmouth
- Listing type identifier Idx

$-2,921
/ Month


