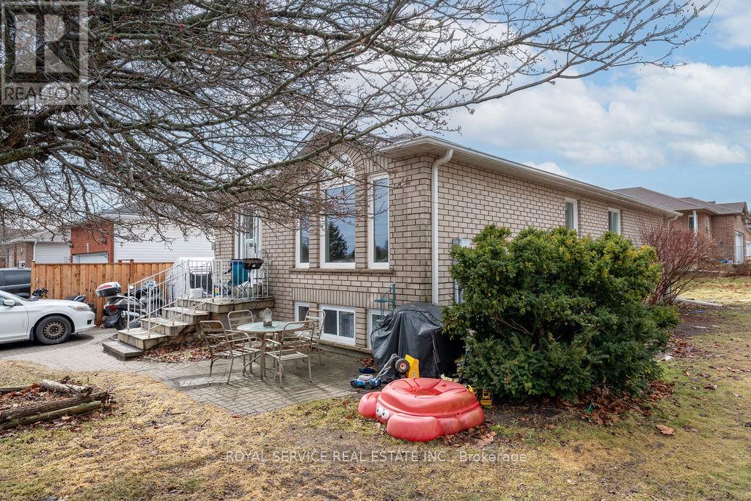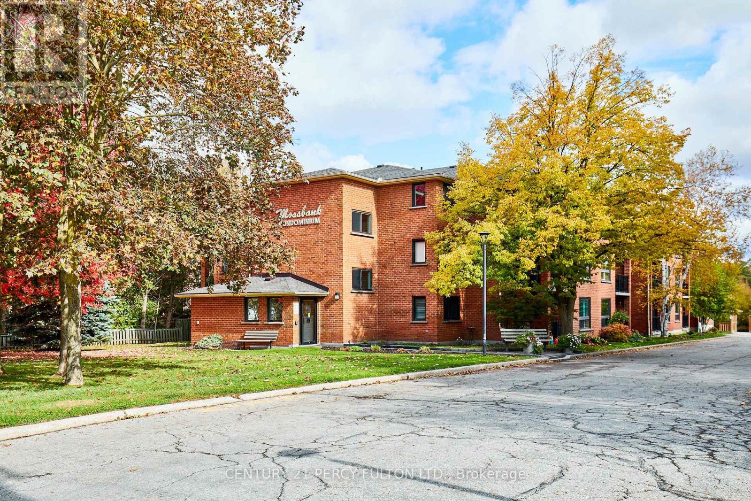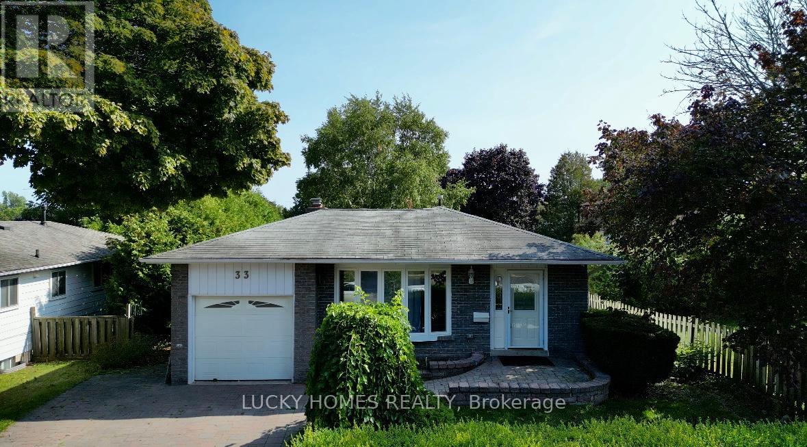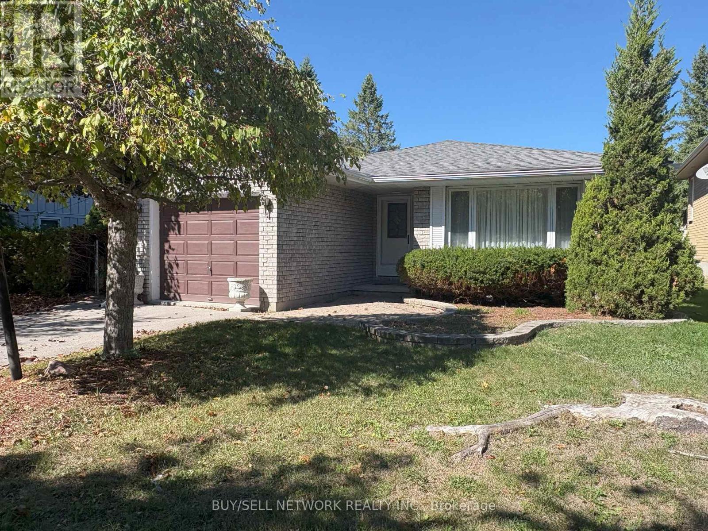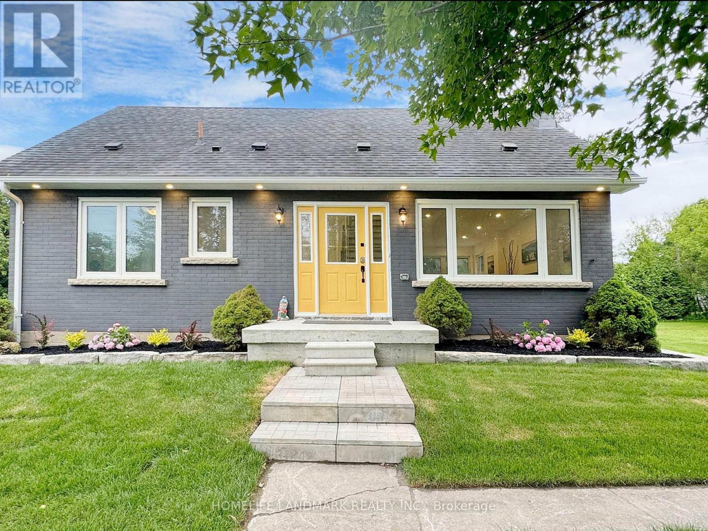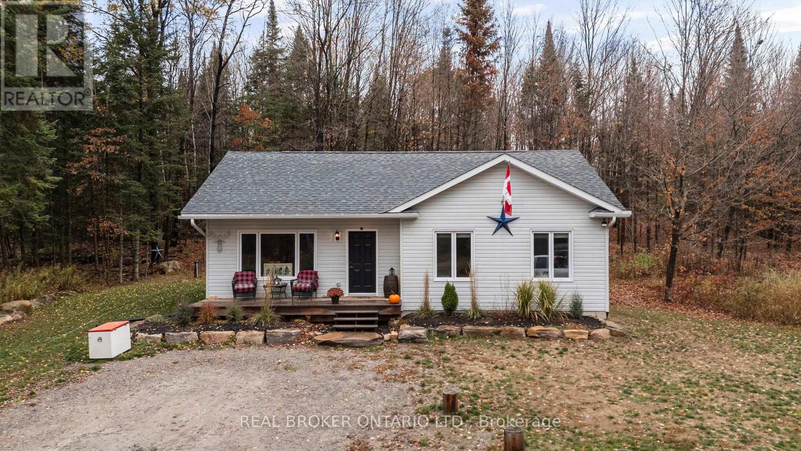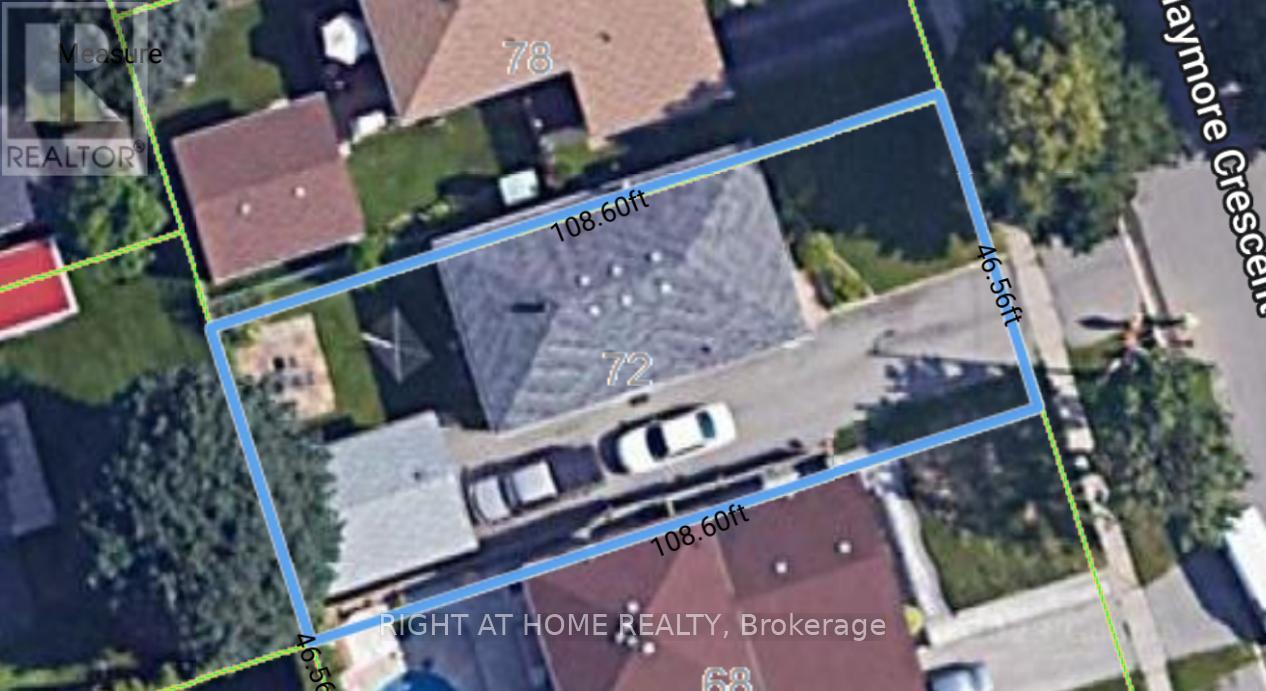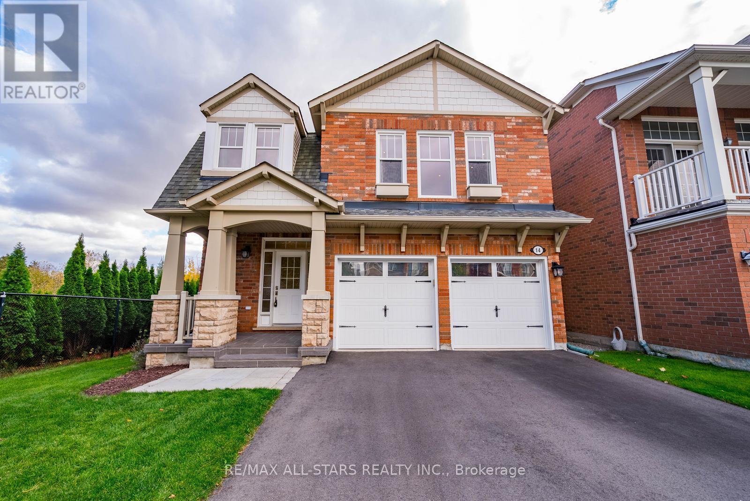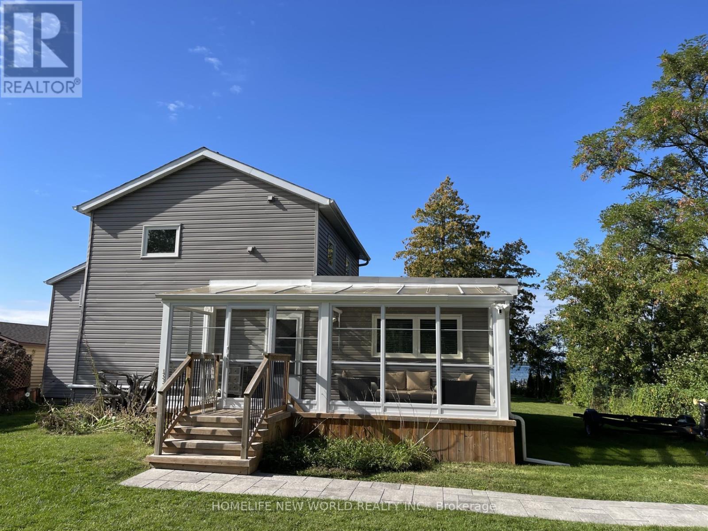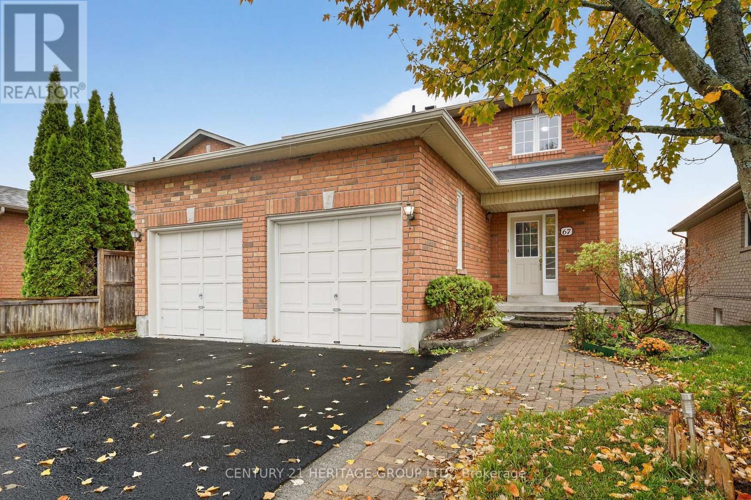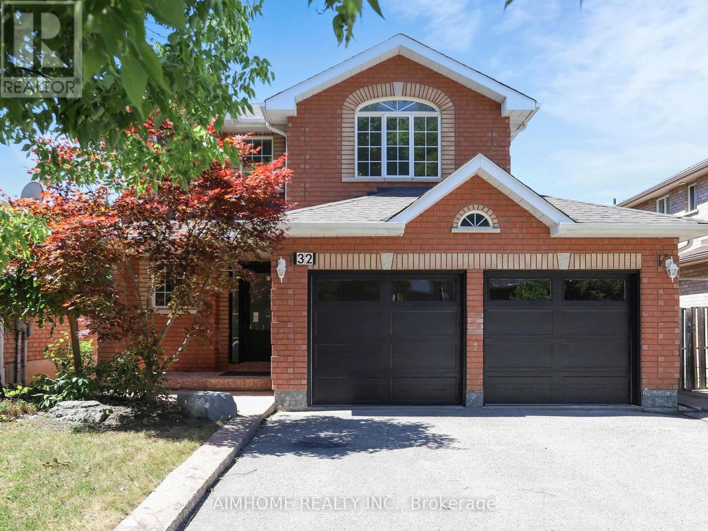- Houseful
- ON
- Highlands East
- K0L
- 17502 Highway 118
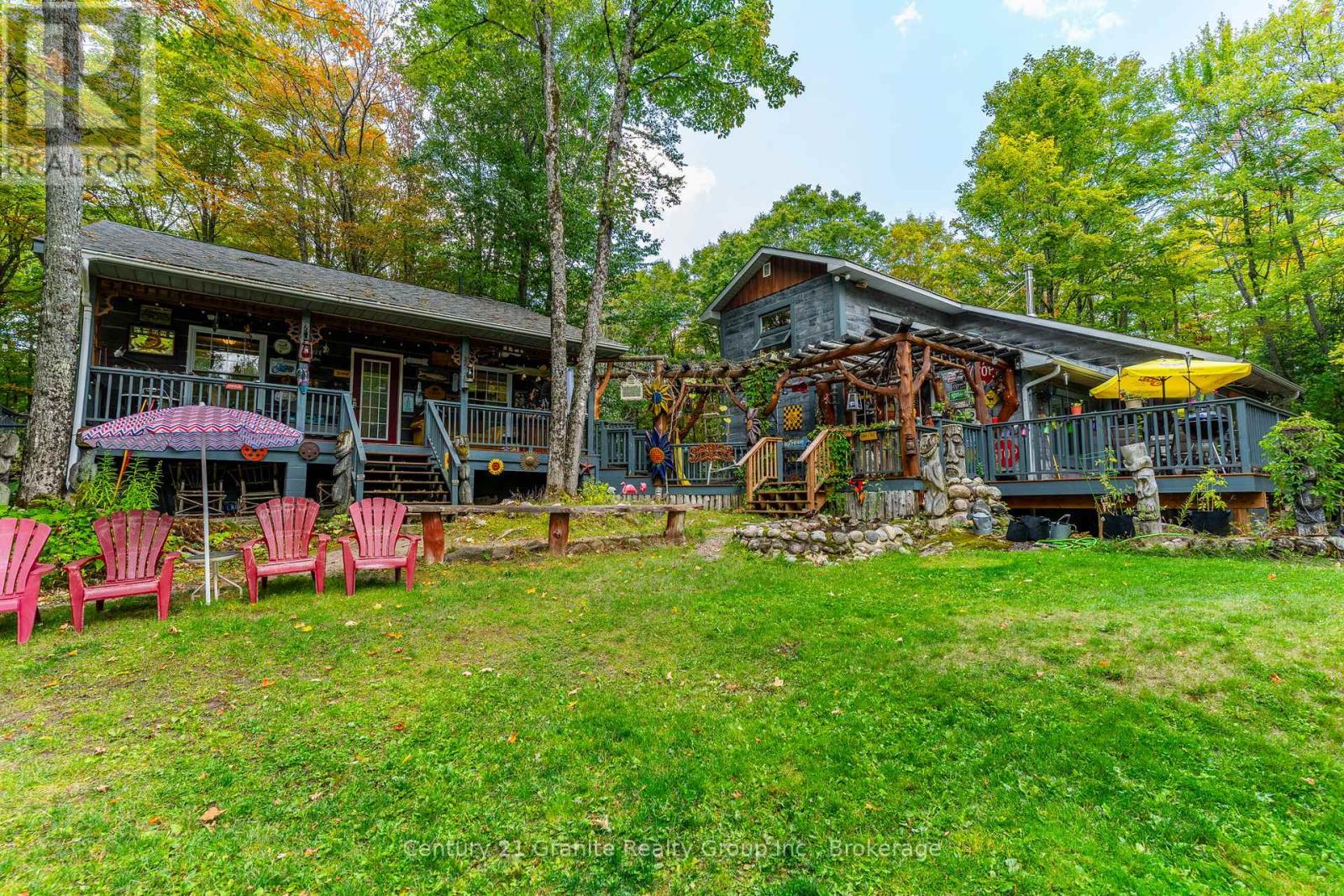
Highlights
Description
- Time on Houseful45 days
- Property typeSingle family
- Mortgage payment
2 separate, but linked homes, sharing an above ground pool and fire pit. The property boasts a pond with a stream running through, an array of carvings and other art to discover as you walk through your own private trails. The main log home has two bedrooms, while the second, a potential in-law suite, place for the kids or as it currently is, an income generator, has one bedroom plus den, it's own kitchen, 3 piece bathroom, washer and dryer. The main log cabin has a 5pc newly renovated bathroom and updated kitchen. The cozy log burning fireplace is perfect for family gatherings and making cozy memories with family and friends. The basement has 3 unfinished rooms; a walkout workshop for woodwork, another used for detailed art and resin casting, while the third is used as a gym with plenty of space for storage. Three small outbuildings complete this unique and adaptable property. The smaller house has been successfully rented as a B and B and has municipal approval as such. The 24.5 acres property is an unspoiled natural paradise with frequent visitors of hummingbirds, birds, bees, butterflies of course deer and the occasional moose sighting. A perfect property to live with your in-laws, with privacy in nature. Only 15 min to Haliburton, and close Kawartha Lakes and Algonquin Park. Other upgrades include new roof in 2021, upgraded kitchen and bathroom and WETT certified fireplace. (id:63267)
Home overview
- Cooling None
- Heat source Propane
- Heat type Forced air
- Has pool (y/n) Yes
- Sewer/ septic Septic system
- # total stories 2
- # parking spaces 6
- # full baths 2
- # total bathrooms 2.0
- # of above grade bedrooms 3
- Subdivision Monmouth
- Lot size (acres) 0.0
- Listing # X12392015
- Property sub type Single family residence
- Status Active
- Dining room 3.94m X 3.21m
Level: Main - Kitchen 4.48m X 3.9m
Level: Main - Den 3.12m X 2.72m
Level: Main - Bathroom 3.88m X 2.36m
Level: Main - Living room 5.48m X 5m
Level: Main - Family room 5.36m X 4.6m
Level: Main - Kitchen 3.78m X 3.35m
Level: Main - 3rd bedroom 3.63m X 3.35m
Level: Main - Bathroom 2.56m X 2.44m
Level: Main - 2nd bedroom 3.91m X 2.44m
Level: Upper - Primary bedroom 3.94m X 3.35m
Level: Upper
- Listing source url Https://www.realtor.ca/real-estate/28837015/17502-highway-118-highlands-east-monmouth-monmouth
- Listing type identifier Idx

$-2,000
/ Month


