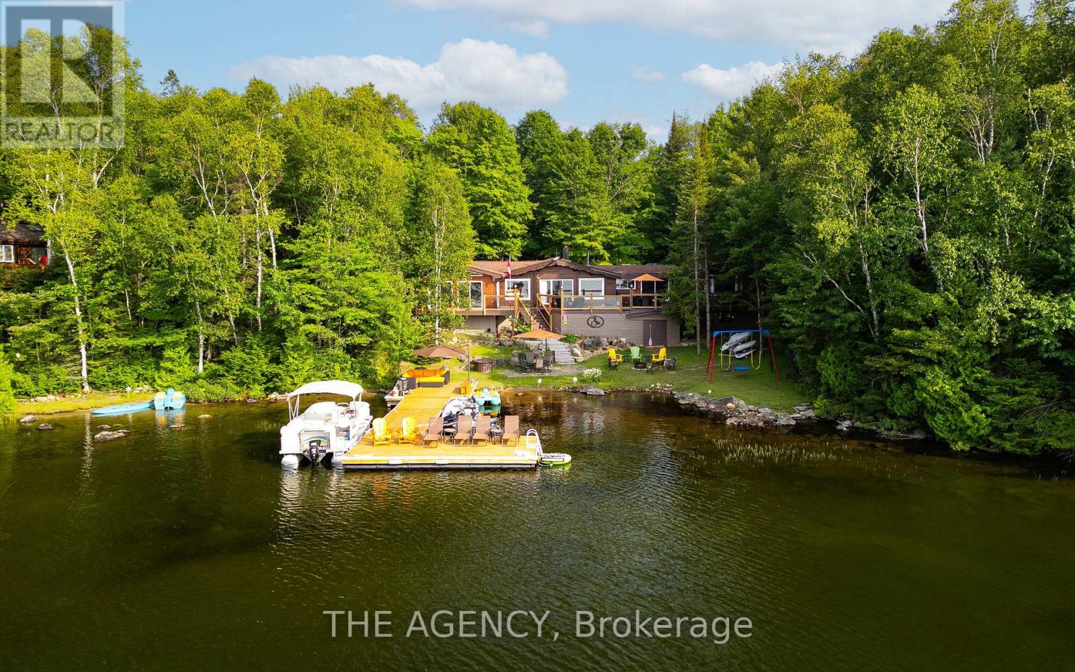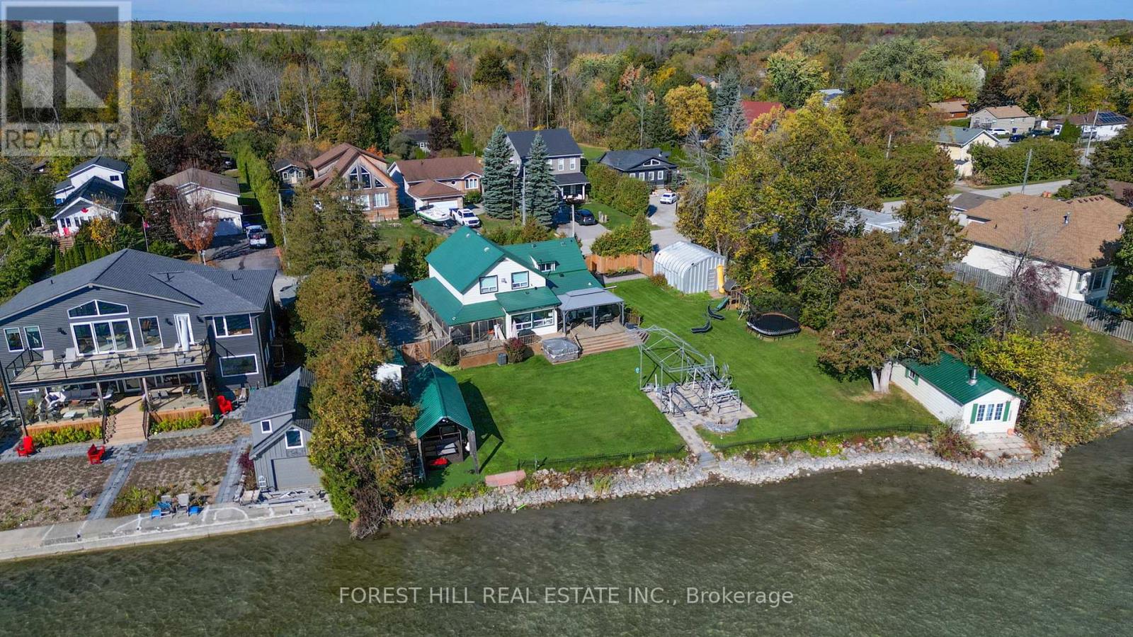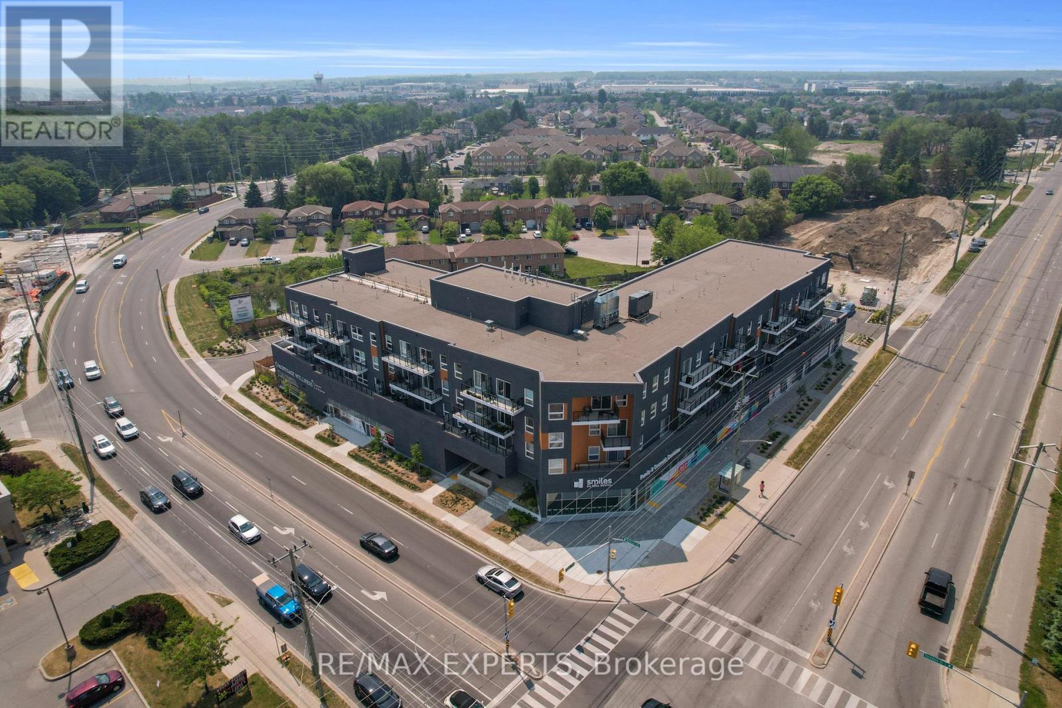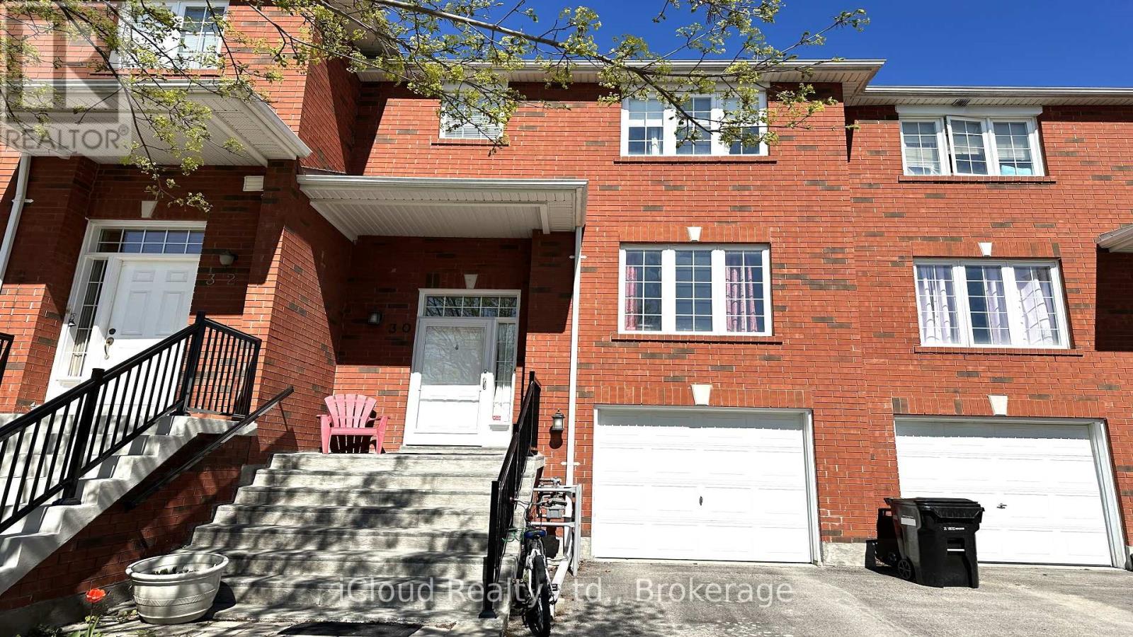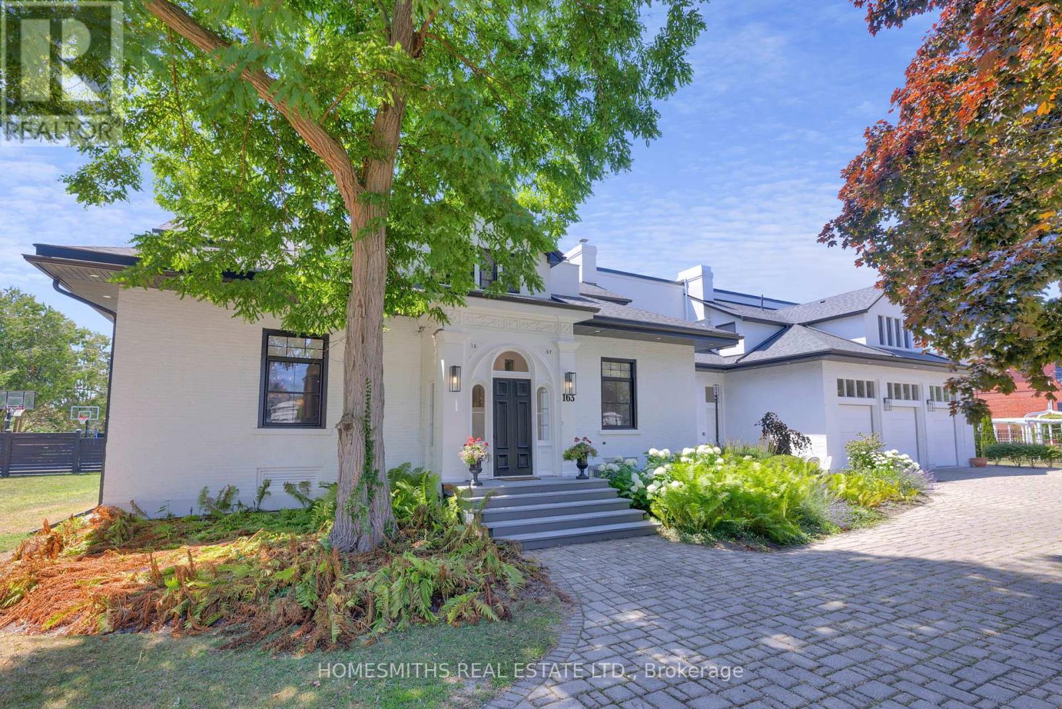- Houseful
- ON
- Highlands East
- K0L
- 18917 Highway 118 Hwy
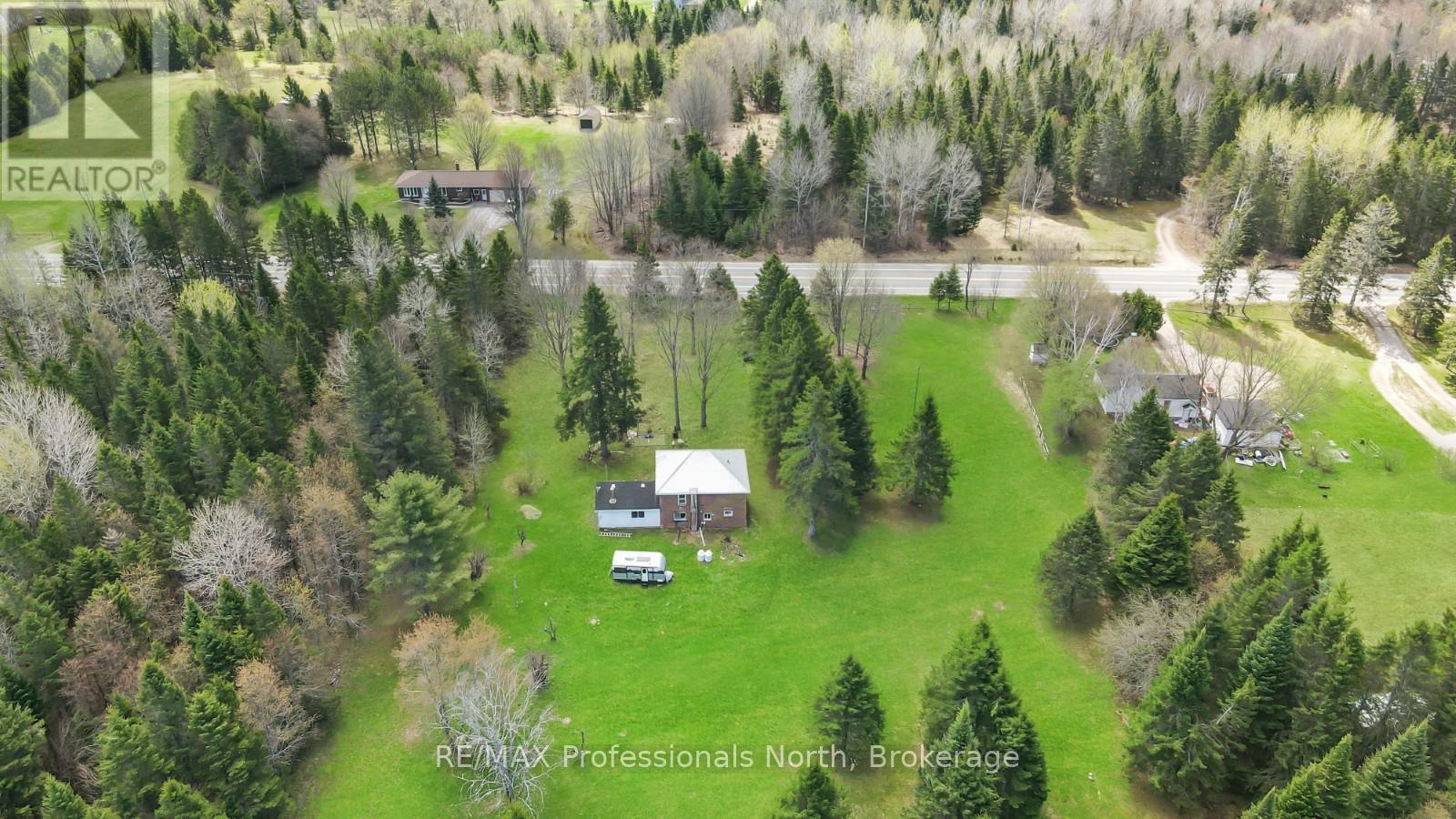
18917 Highway 118 Hwy
18917 Highway 118 Hwy
Highlights
Description
- Time on Houseful158 days
- Property typeSingle family
- Median school Score
- Mortgage payment
Welcome to this charming two-storey brick home, set on 12.8 acres of private countryside just minutes from the friendly community of Wilberforce. Tucked well back from the road, this property offers the peace and privacy of rural living with the convenience of nearby amenities. Inside, you'll find a spacious and timeless layout ready for your vision and updates. A 60' x 32' barn on the property provides plenty of room for storage, hobbies, or small-scale farming. The acreage features a mix of open space and forest, perfect for those who enjoy exploring the outdoors or want room to grow. Located just a short drive from Wilberforce, where you'll find essential amenities including groceries, a public school, library, community centre, and more. Centrally positioned between Haliburton and Bancroft, this home offers easy access to additional services, shopping, and recreational opportunities. Being sold as is, where is, this is a great opportunity for those looking to put down roots in the country and make this property their own. (id:63267)
Home overview
- Heat source Propane
- Heat type Forced air
- Sewer/ septic Septic system
- # total stories 2
- # parking spaces 5
- Has garage (y/n) Yes
- # full baths 2
- # total bathrooms 2.0
- # of above grade bedrooms 3
- Has fireplace (y/n) Yes
- Subdivision Monmouth
- Lot size (acres) 0.0
- Listing # X12155733
- Property sub type Single family residence
- Status Active
- 2nd bedroom 3.29m X 2.91m
Level: 2nd - Bathroom 3.52m X 2.6m
Level: 2nd - 3rd bedroom 3.21m X 3.32m
Level: 2nd - Primary bedroom 3.51m X 4.39m
Level: 2nd - Foyer 2.03m X 5m
Level: Main - Living room 3.21m X 5.4m
Level: Main - Dining room 3.45m X 3.51m
Level: Main - Bathroom 3.2m X 1.56m
Level: Main - Family room 6.52m X 4.52m
Level: Main - Kitchen 3.52m X 3.46m
Level: Main - Den 2.07m X 2.01m
Level: Main
- Listing source url Https://www.realtor.ca/real-estate/28328556/18917-highway-118-highlands-east-monmouth-monmouth
- Listing type identifier Idx

$-1,331
/ Month

