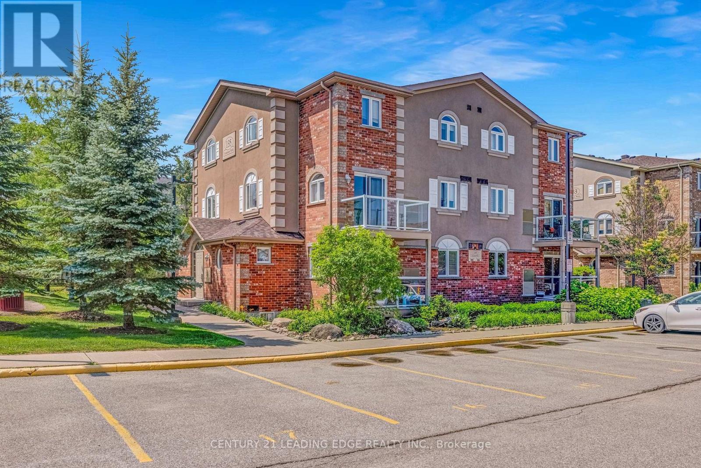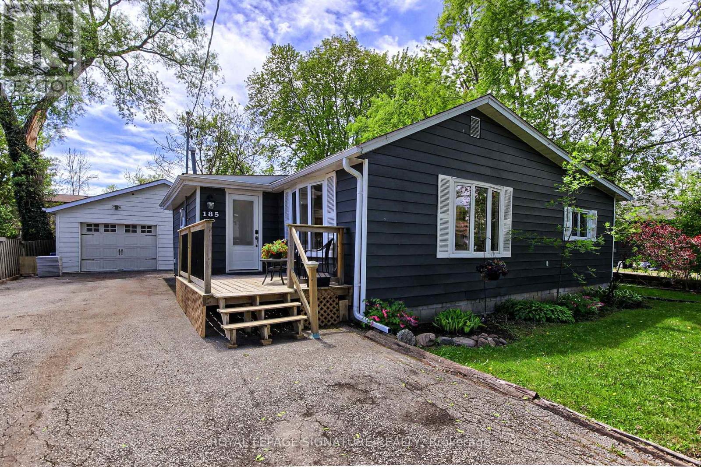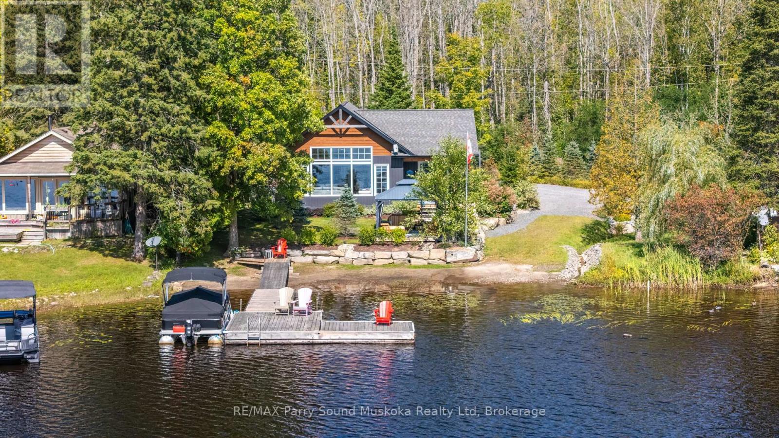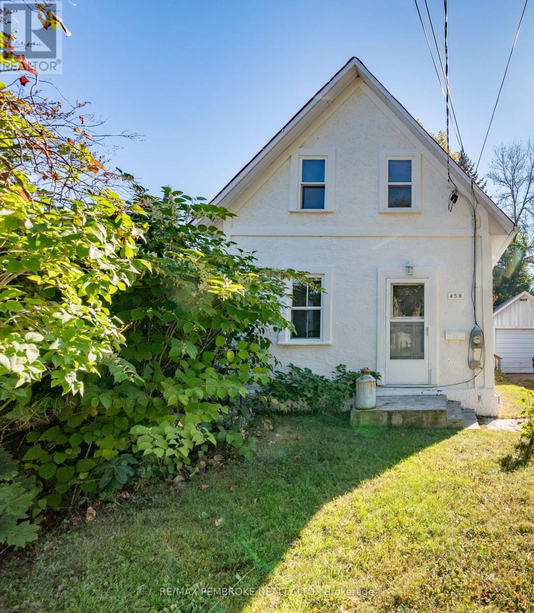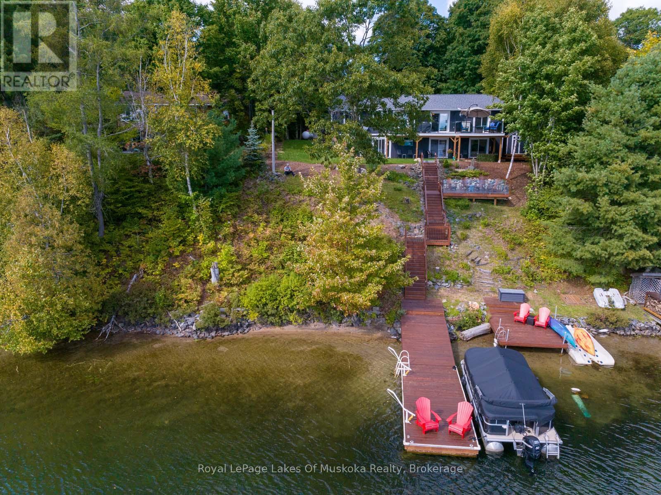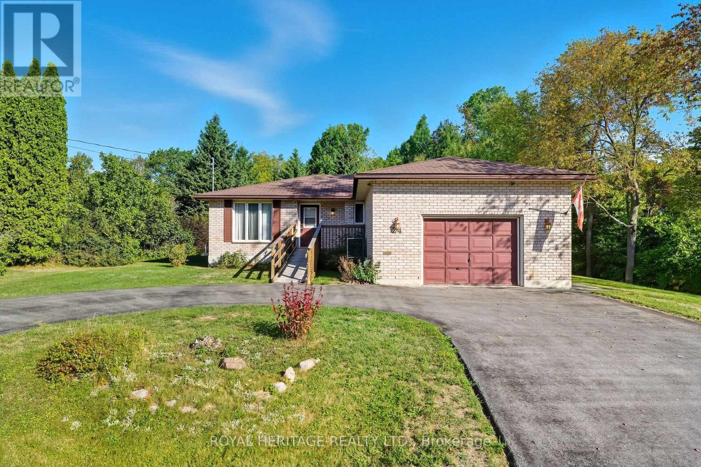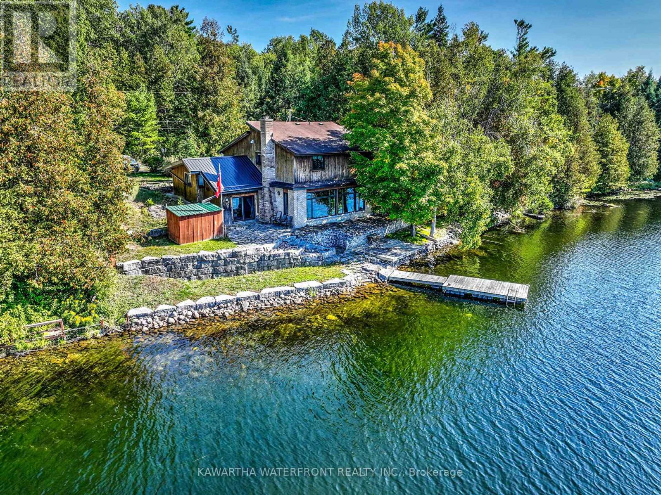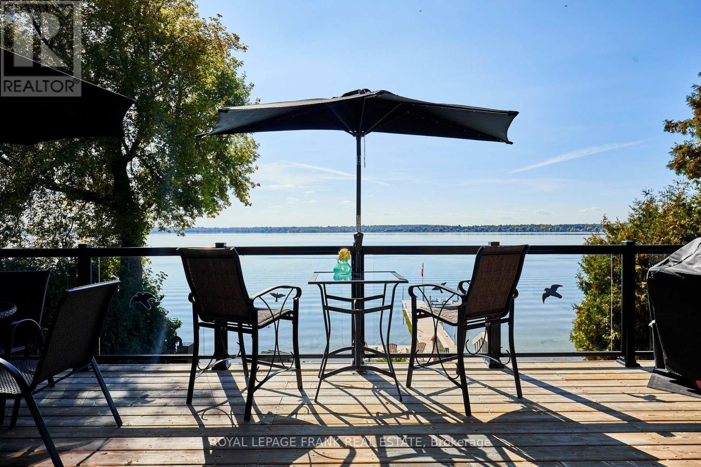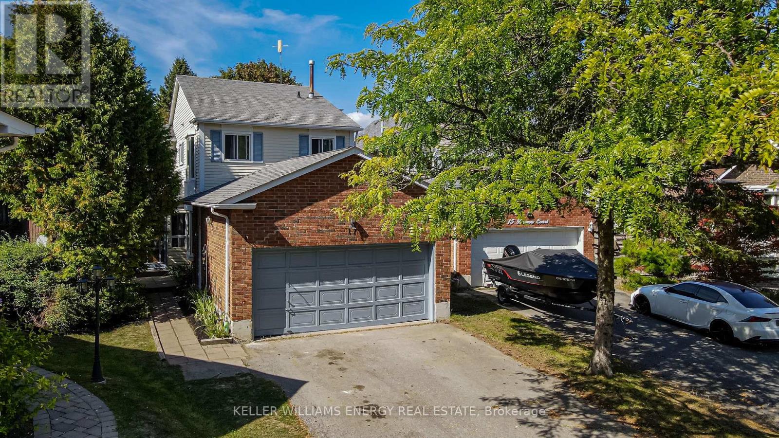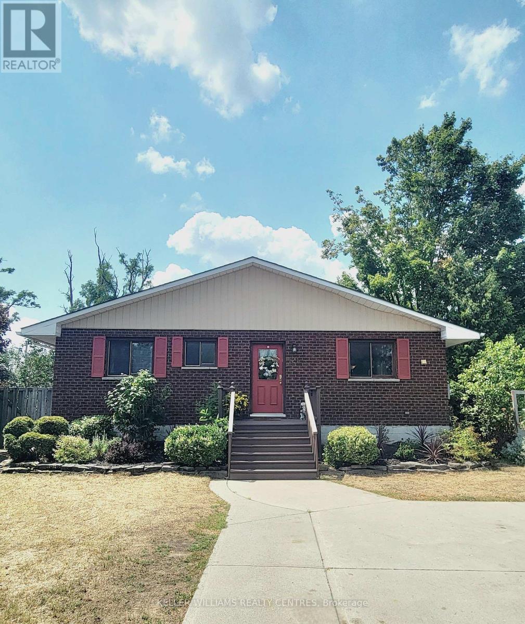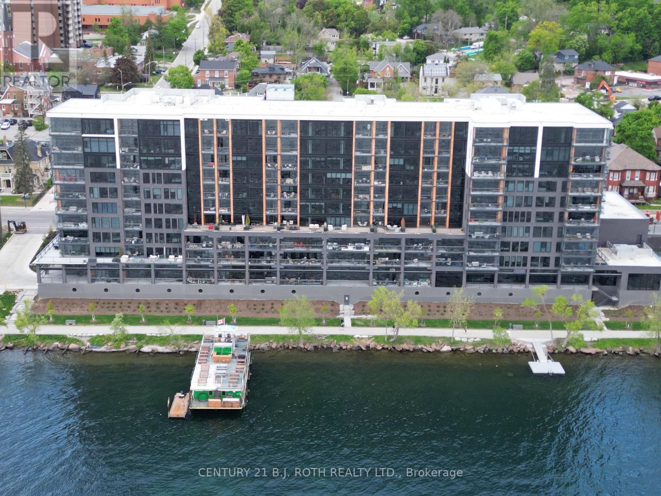- Houseful
- ON
- Highlands East
- K0L
- 2279 Loop Rd
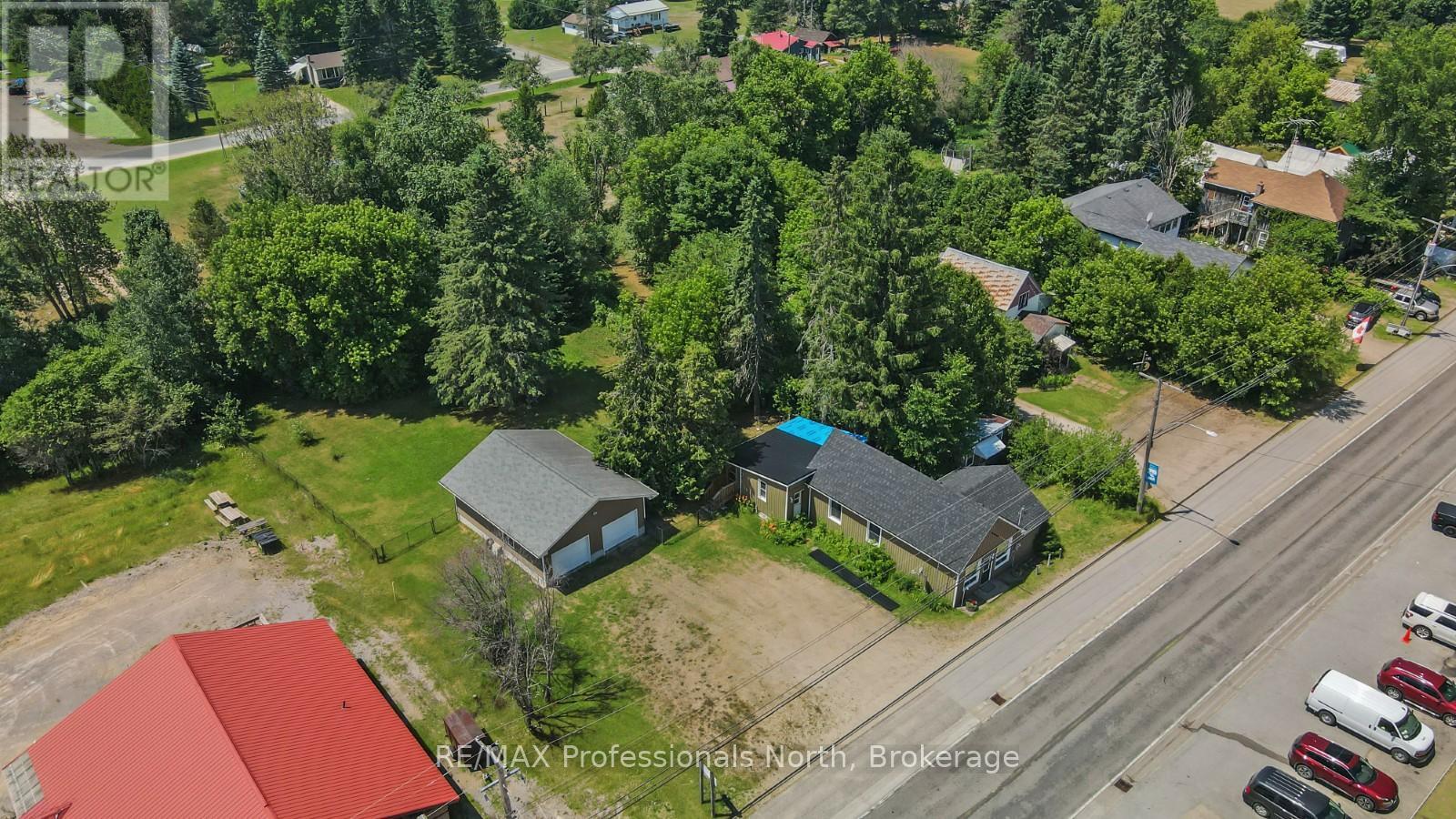
Highlights
Description
- Time on Houseful56 days
- Property typeSingle family
- StyleBungalow
- Mortgage payment
Located in the heart of Wilberforce, Ontario, this unique and versatile property offers the perfect blend of commercial opportunity and residential comfort. The front portion of the building is zoned and ready for commercial use, ideal for a storefront, studio, office, or small business right on a well-traveled route with excellent visibility. Behind the commercial space is a private and well-maintained 2-bedroom, 2-bathroom residence, thoughtfully designed for comfortable living. Inside, you'll find a spacious kitchen, bright living areas, main floor laundry, and a cozy atmosphere that feels like home. Step out to the screened-in porch with western exposure -- the perfect place to unwind while enjoying peaceful views and evening sunsets, all while protected from the bugs. The property also features an oversized double car garage offering ample space for parking, tools, or workshop use, plus a fully fenced backyard ideal for entertaining, pets, or simply relaxing in your own private outdoor space. Situated in a vibrant village community, Wilberforce has everything you need within walking distance: a grocery store, LCBO, post office, curling club, and more. And best of all, just across the street is a fabulous new beach! Pack a towel, invite your guests, and enjoy the sand and sun without ever needing to drive. Whether you're looking to live where you work, invest in a mixed-use property, or enjoy small-town living with incredible convenience, this property offers endless potential in a beautiful four-season destination. (id:63267)
Home overview
- Cooling Central air conditioning
- Heat source Propane
- Heat type Forced air
- Sewer/ septic Septic system
- # total stories 1
- # parking spaces 8
- Has garage (y/n) Yes
- # full baths 1
- # half baths 1
- # total bathrooms 2.0
- # of above grade bedrooms 2
- Community features Community centre
- Subdivision Monmouth
- Directions 1399813
- Lot size (acres) 0.0
- Listing # X12300964
- Property sub type Single family residence
- Status Active
- Kitchen 4.05m X 4.46m
Level: Main - Bathroom 1.96m X 2.35m
Level: Main - Bathroom 1.91m X 2.61m
Level: Main - Sunroom 1.74m X 4.15m
Level: Main - Office 3.82m X 2.56m
Level: Main - Other 5.26m X 5.28m
Level: Main - 2nd bedroom 4.59m X 2.35m
Level: Main - Living room 6.64m X 2.82m
Level: Main - Primary bedroom 3.31m X 2.5m
Level: Main
- Listing source url Https://www.realtor.ca/real-estate/28639932/2279-loop-road-highlands-east-monmouth-monmouth
- Listing type identifier Idx

$-947
/ Month

