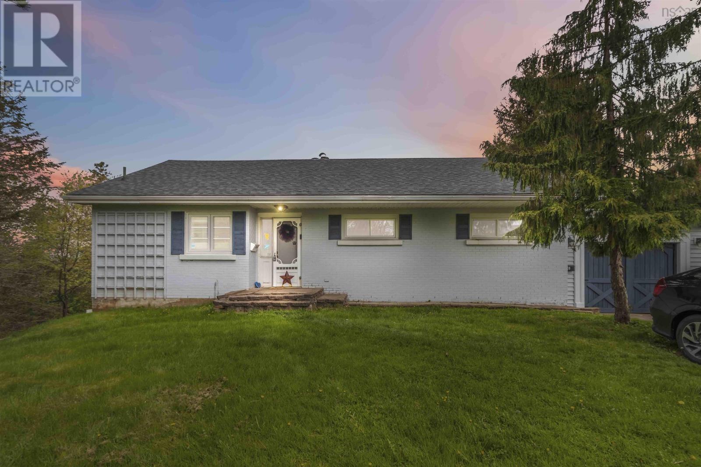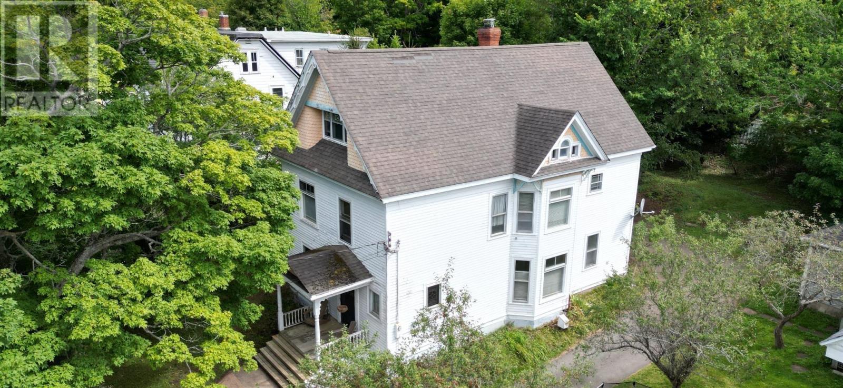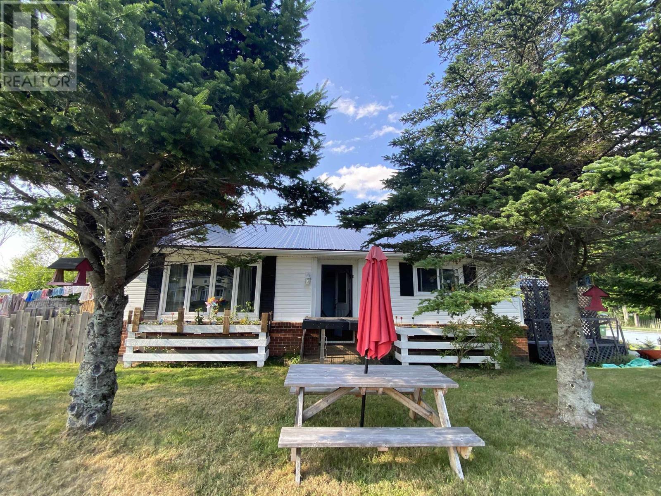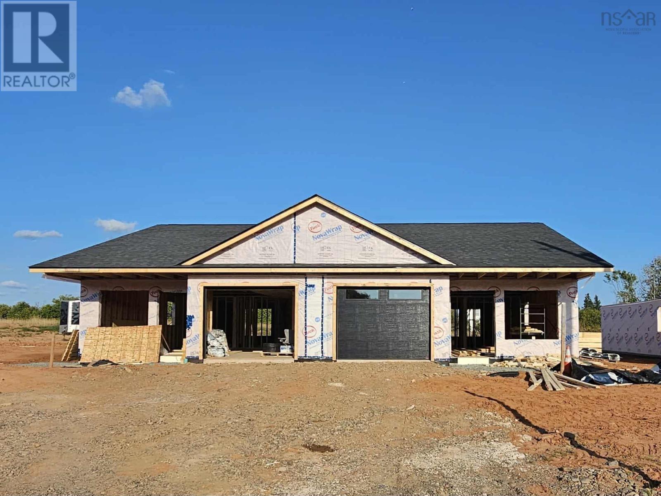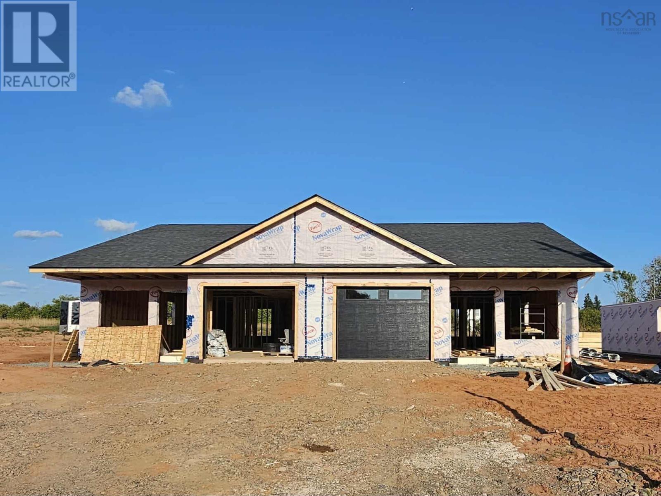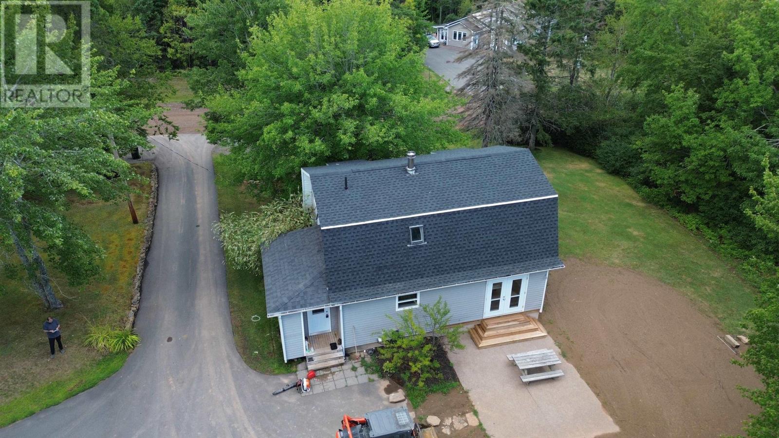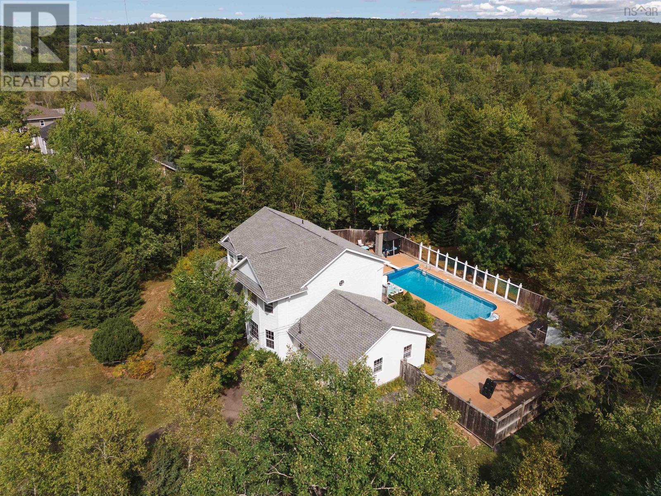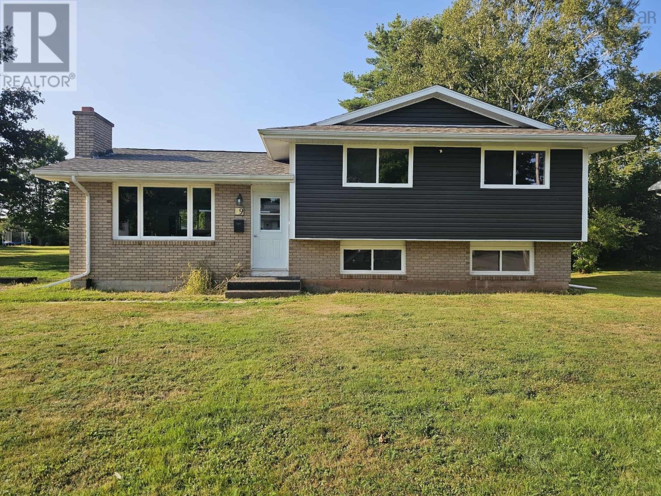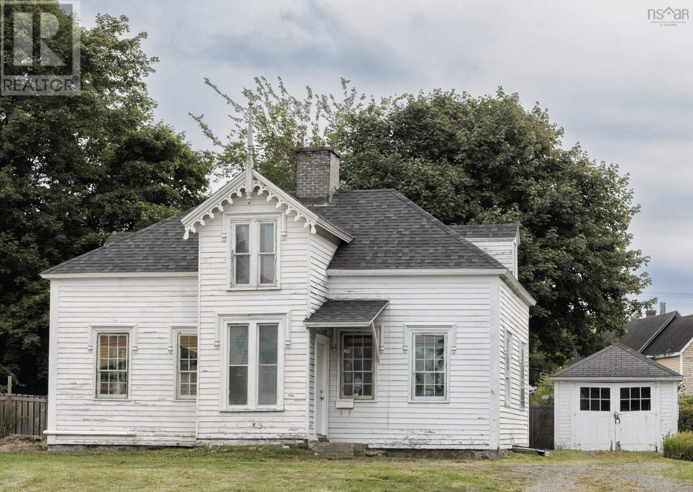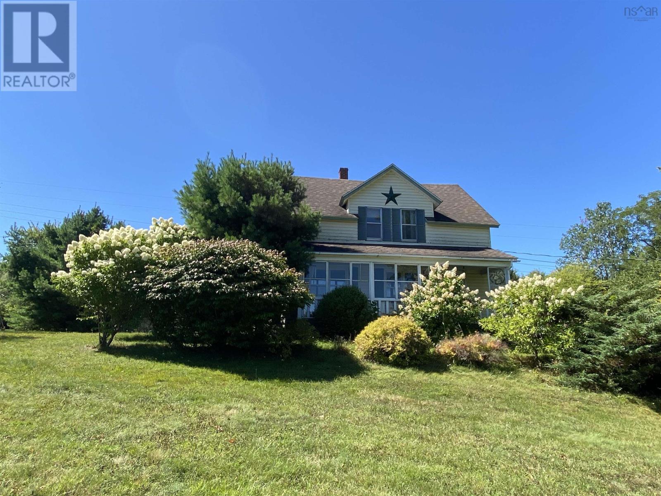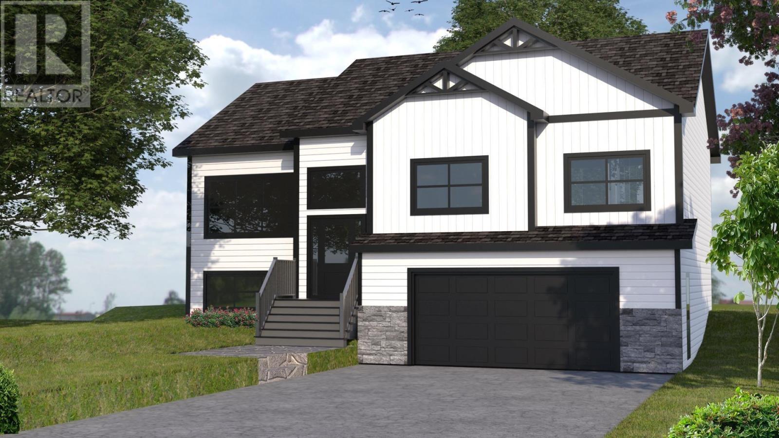
101 0 Avalon Ave #-b
For Sale
695 Days
$569,900 $48K
$618,035
4 beds
3 baths
2,357 Sqft
101 0 Avalon Ave #-b
For Sale
695 Days
$569,900 $48K
$618,035
4 beds
3 baths
2,357 Sqft
Highlights
This home is
51%
Time on Houseful
695 Days
Home features
Garage
Truro
0%
Description
- Home value ($/Sqft)$262/Sqft
- Time on Houseful695 days
- Property typeSingle family
- Lot size0.47 Acre
- Mortgage payment
Austin plan by Marchand Homes on a lot in Hilden with its own well and municipal sewer. This split entry with double car garage has 3 bedrooms on the upper level and a 4th on the lower. Primary bedroom has an en suite with custom shower and free standing tub. The open concept kitchen, dining room and living room has a vaulted ceiling over the living and dining rooms. (id:55581)
Home overview
Amenities / Utilities
- Cooling Heat pump
- Sewer/ septic Municipal sewage system
Exterior
- # total stories 1
- Has garage (y/n) Yes
Interior
- # full baths 3
- # total bathrooms 3.0
- # of above grade bedrooms 4
- Flooring Ceramic tile
Location
- Subdivision Hilden
Lot/ Land Details
- Lot desc Landscaped
- Lot dimensions 0.473
Overview
- Lot size (acres) 0.47
- Building size 2357
- Listing # 202321675
- Property sub type Single family residence
- Status Active
Rooms Information
metric
- Bathroom (# of pieces - 1-6) 4 pc
Level: Basement - Recreational room / games room 19.7m X 12.3m
Level: Basement - Utility 13.3m X 6.2m
Level: Basement - Laundry Measurements not available
Level: Basement - Bedroom 11.9m X 10.2m
Level: Basement - Bathroom (# of pieces - 1-6) 4 pc
Level: Main - Kitchen 10.4m X 14.8m
Level: Main - Living room 13m X 14.6m
Level: Main - Dining room 12.6m X 11.5m
Level: Main - Primary bedroom 13.3m X 14.8m
Level: Main - Ensuite (# of pieces - 2-6) 5 pc
Level: Main - Bedroom 10.9m X 10.4m
Level: Main - Bedroom 10.9m X 12.2m
Level: Main
SOA_HOUSEKEEPING_ATTRS
- Listing source url Https://www.realtor.ca/real-estate/26163524/101-b-0-avalon-avenue-hilden-hilden
- Listing type identifier Idx
The Home Overview listing data and Property Description above are provided by the Canadian Real Estate Association (CREA). All other information is provided by Houseful and its affiliates.

Lock your rate with RBC pre-approval
Mortgage rate is for illustrative purposes only. Please check RBC.com/mortgages for the current mortgage rates
$-1,648
/ Month25 Years fixed, 20% down payment, % interest
$
$
$
%
$
%

Schedule a viewing
No obligation or purchase necessary, cancel at any time
Nearby Homes
Real estate & homes for sale nearby

