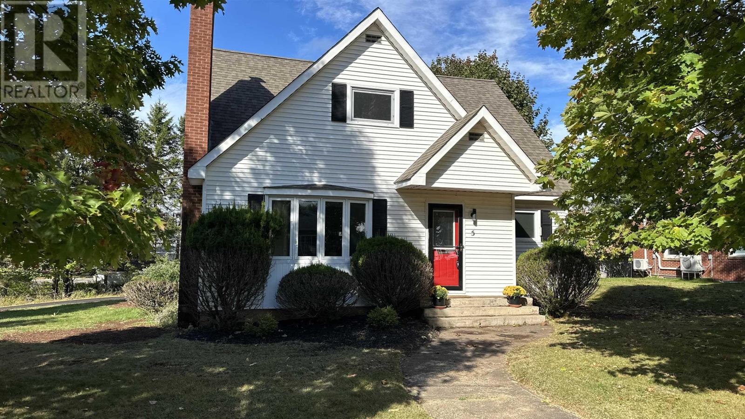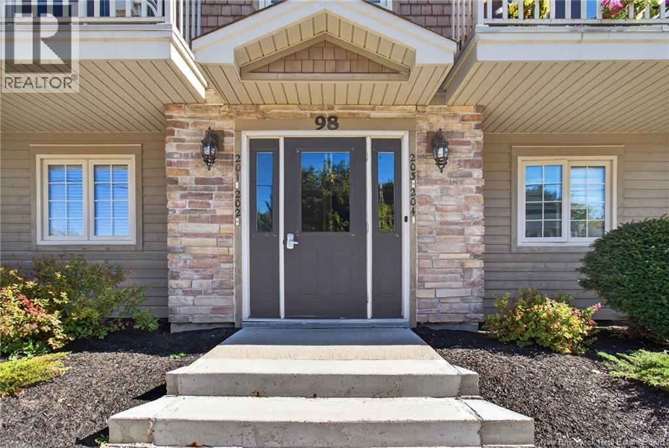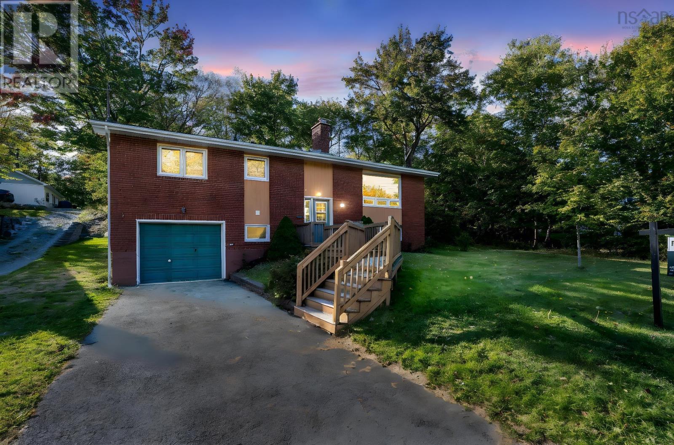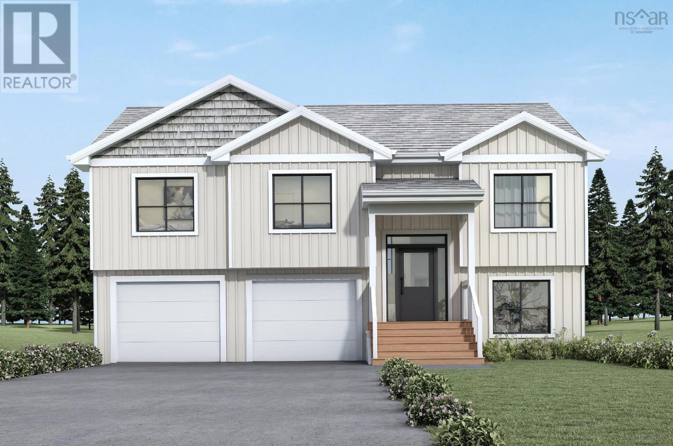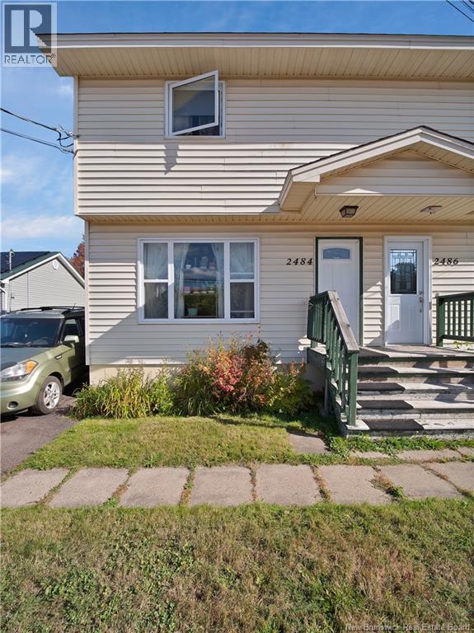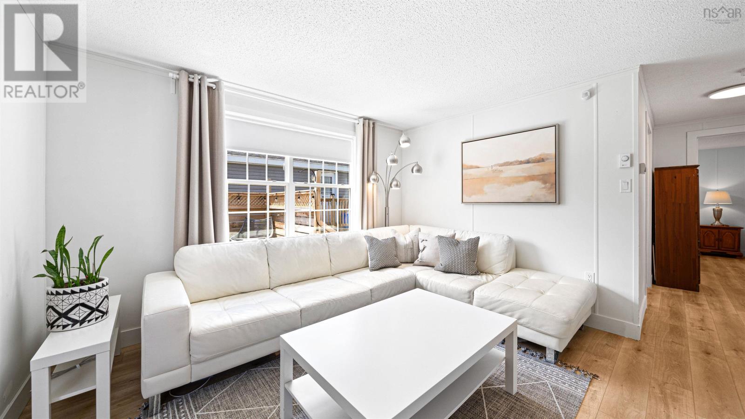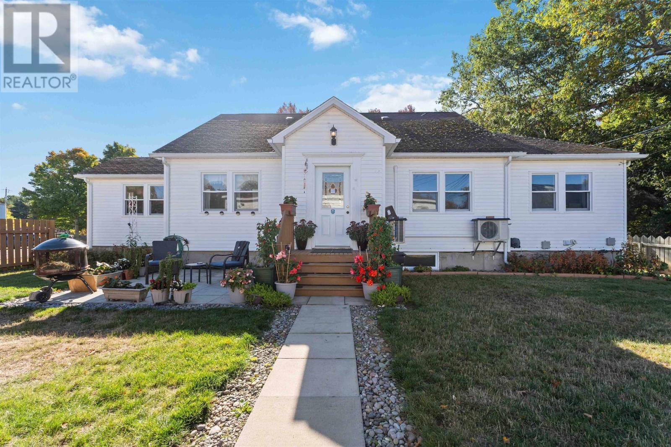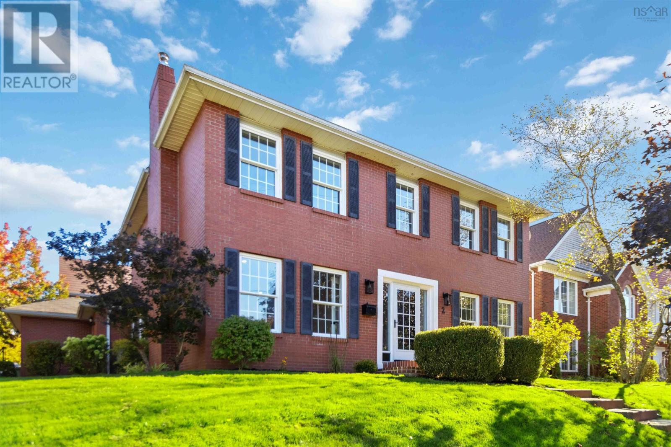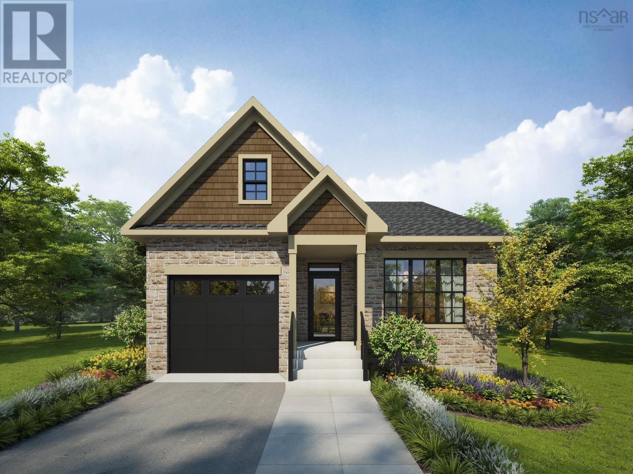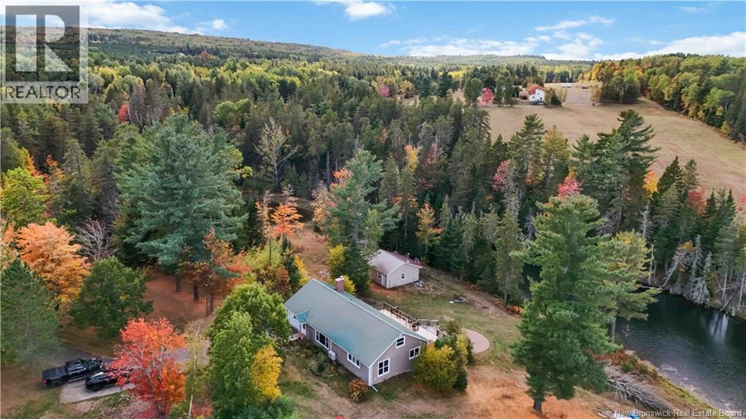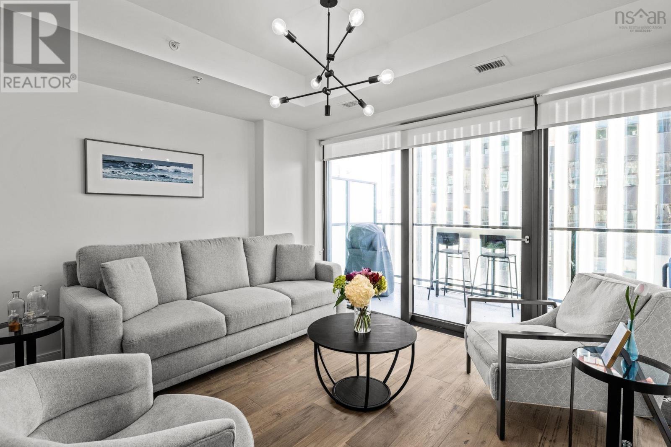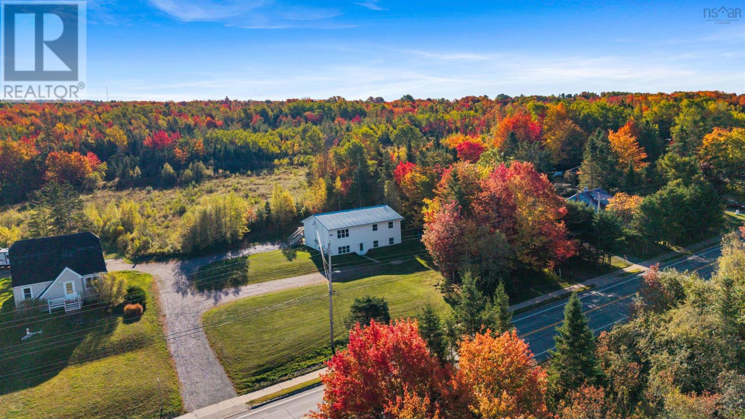
Highlights
This home is
17%
Time on Houseful
16 hours
Description
- Home value ($/Sqft)$199/Sqft
- Time on Housefulnew 16 hours
- Property typeSingle family
- Style2 level
- Lot size0.36 Acre
- Year built2004
- Mortgage payment
Welcome to Units 4 & 6 Leroy Lane, Hilden, NS! (over under) This property is truly stunningfrom the lush green lawn and mature trees surrounding the home to the sleek, modern interior with its open-concept layout. Stepping into either unit feels like a breath of fresh air. The versatile design makes this property perfect for in-laws, tenants, or even a group of friends looking to invest together. And of courselocation, location, location! Conveniently situated close to the highway and all major amenities, yet far enough away to enjoy peace and privacy outside of town. This home offers endless possibilities and is one you wont want to miss. Book your viewing today! (id:63267)
Home overview
Amenities / Utilities
- Cooling Central air conditioning, heat pump
- Sewer/ septic Municipal sewage system
Exterior
- # total stories 2
Interior
- # full baths 2
- # total bathrooms 2.0
- # of above grade bedrooms 6
- Flooring Ceramic tile, laminate
Location
- Subdivision Hilden
Lot/ Land Details
- Lot dimensions 0.36
Overview
- Lot size (acres) 0.36
- Building size 2391
- Listing # 202525050
- Property sub type Single family residence
- Status Active
Rooms Information
metric
- Primary bedroom 12.4m X 12.1m
Level: 2nd - Laundry / bath 7.8m X 11.8m
Level: 2nd - Kitchen 10.4m X 11.8m
Level: 2nd - Bedroom 13.8m X 11.8m
Level: 2nd - Bedroom 9m X 12.1m
Level: 2nd - Living room 20.1m X 15.1m
Level: 2nd - Dining room 10.6m X 11.8m
Level: 2nd - Living room 20.7m X 15.11m
Level: Lower - Bedroom 13.8m X 11.8m
Level: Lower - Dining room 9.7m X 12m
Level: Lower - Kitchen 11m X 12m
Level: Lower - Bedroom 9.3m X 12.8m
Level: Lower - Bathroom (# of pieces - 1-6) 6.1m X 11.8m
Level: Lower - Primary bedroom 12.4m X 12.8m
Level: Lower
SOA_HOUSEKEEPING_ATTRS
- Listing source url Https://www.realtor.ca/real-estate/28948383/46-elroy-lane-hilden-hilden
- Listing type identifier Idx
The Home Overview listing data and Property Description above are provided by the Canadian Real Estate Association (CREA). All other information is provided by Houseful and its affiliates.

Lock your rate with RBC pre-approval
Mortgage rate is for illustrative purposes only. Please check RBC.com/mortgages for the current mortgage rates
$-1,266
/ Month25 Years fixed, 20% down payment, % interest
$
$
$
%
$
%

Schedule a viewing
No obligation or purchase necessary, cancel at any time

