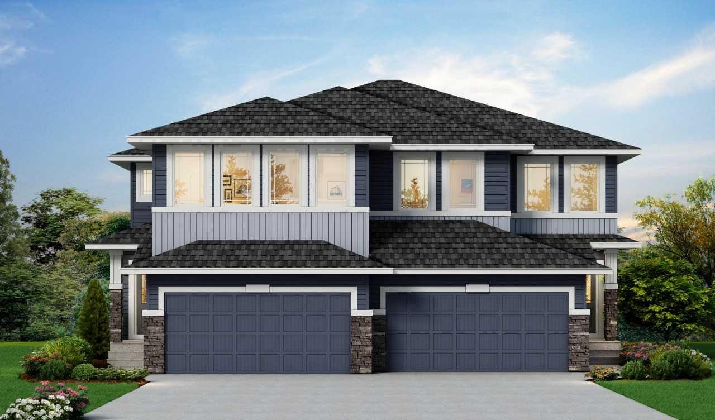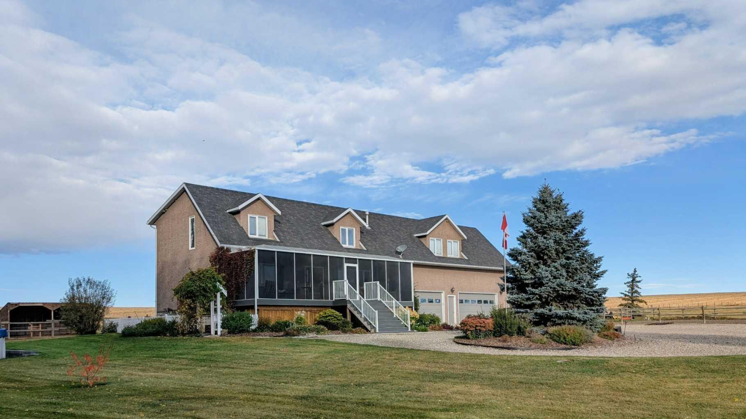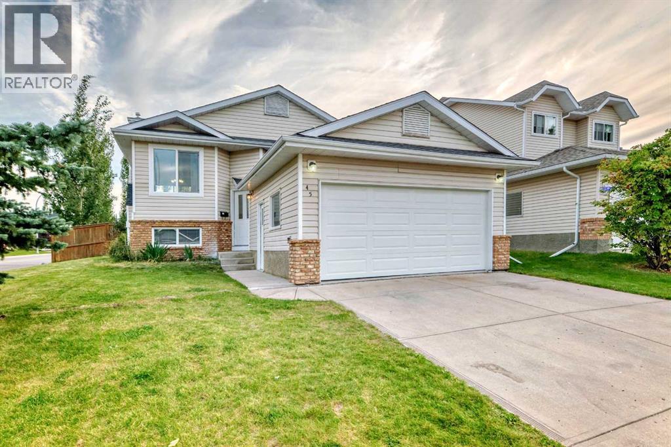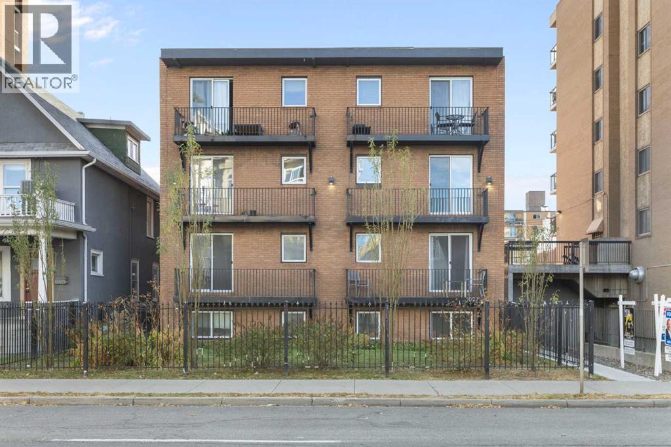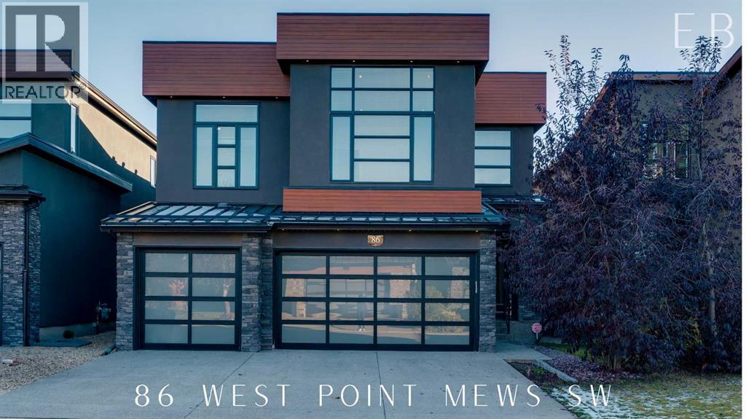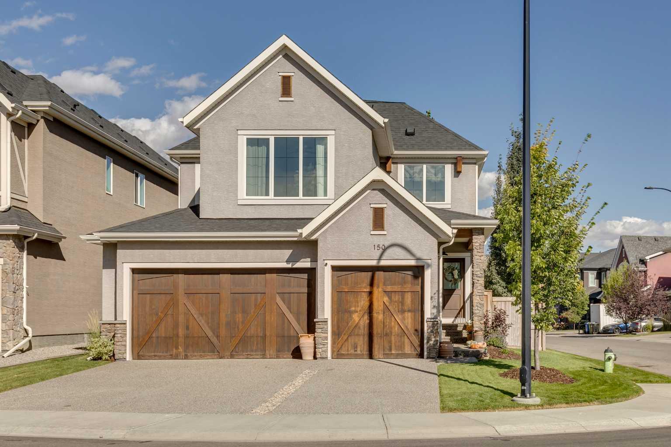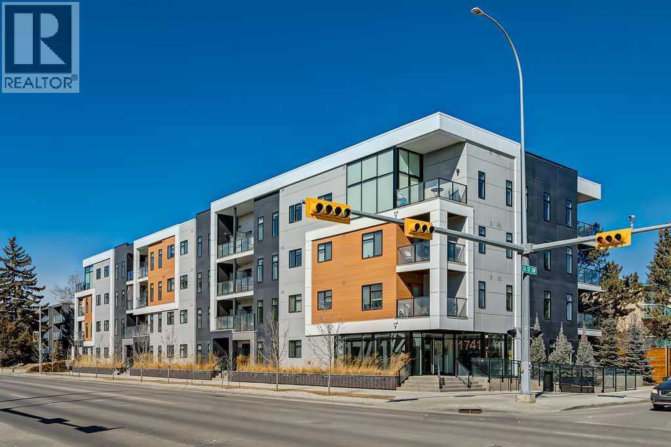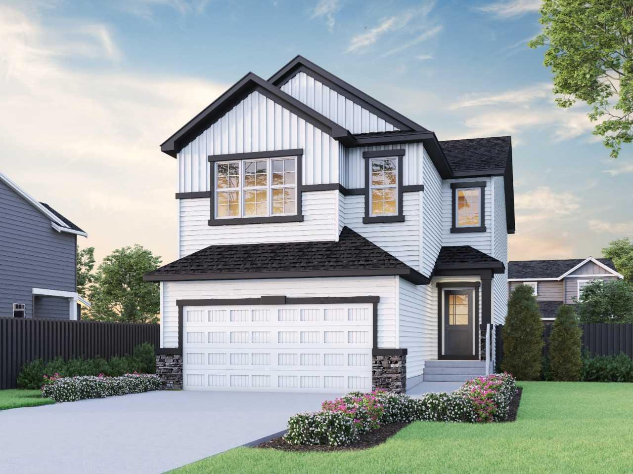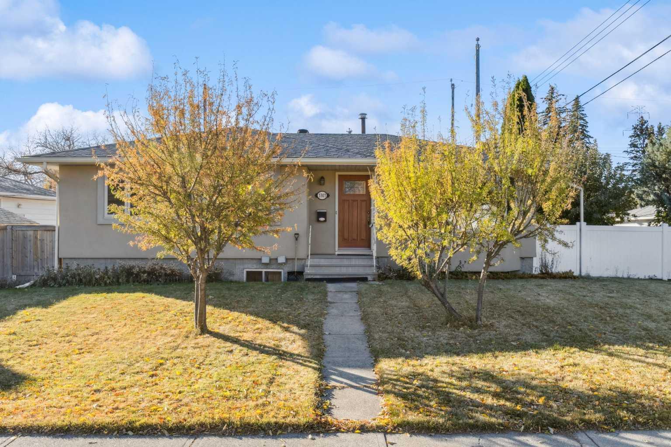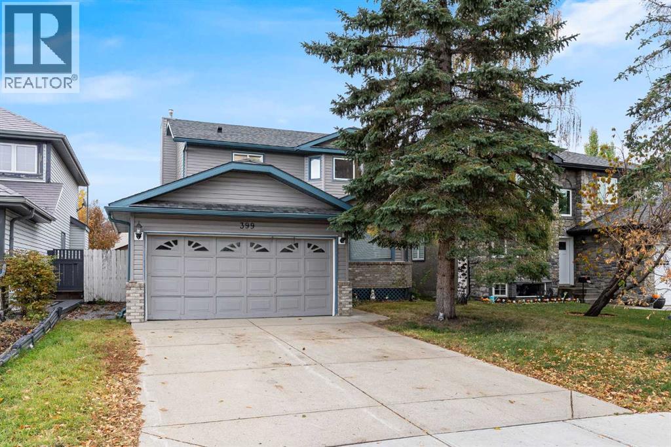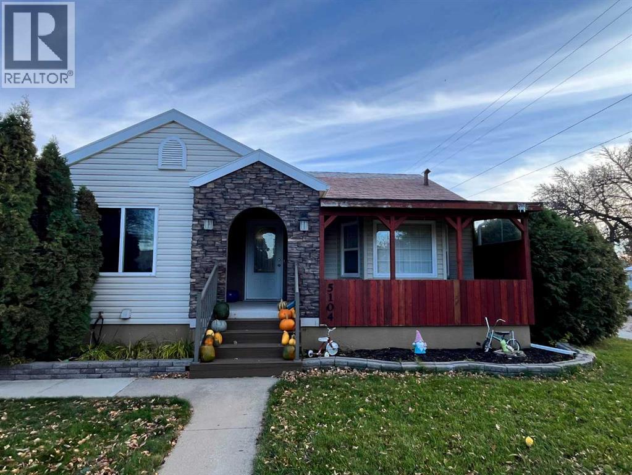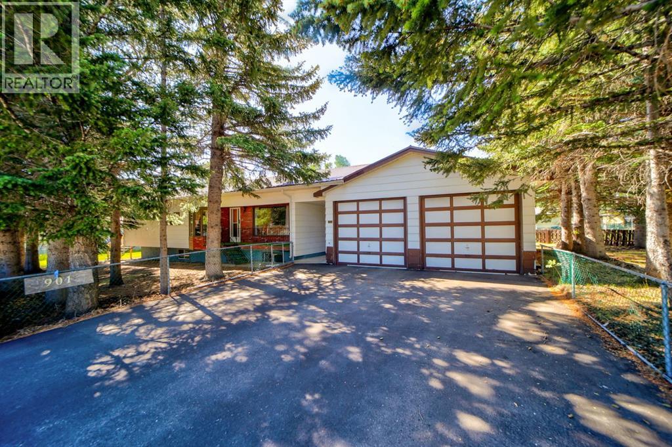
Highlights
This home is
26%
Time on Houseful
54 Days
Description
- Home value ($/Sqft)$332/Sqft
- Time on Houseful54 days
- Property typeSingle family
- StyleBungalow
- Lot size0.47 Acre
- Year built1982
- Garage spaces2
- Mortgage payment
Welcome to the Crowsnest Pass. Located in Hillcrest this home sits on a beautifully landscaped lot close to 1/2 acre in size. Town lots this size are very rare and allows families several options for outdoor recreation and relaxation. This manufactured bungalow boasts 3 bedrooms, metal roof and full basement with plumbing roughed in for a second bath. Completing this property is an oversize double garage with tons of extra parking space in the rear of the property for RV's, boats, etc. All appliances to be included. (id:63267)
Home overview
Amenities / Utilities
- Cooling None
- Heat source Natural gas
- Heat type Forced air, other
Exterior
- # total stories 1
- Fencing Fence
- # garage spaces 2
- # parking spaces 10
- Has garage (y/n) Yes
Interior
- # full baths 1
- # half baths 1
- # total bathrooms 2.0
- # of above grade bedrooms 3
- Flooring Carpeted, linoleum
Location
- Community features Golf course development, lake privileges, fishing
- View View
Lot/ Land Details
- Lot desc Landscaped, lawn
- Lot dimensions 0.47
Overview
- Lot size (acres) 0.47
- Building size 1505
- Listing # A2251898
- Property sub type Single family residence
- Status Active
Rooms Information
metric
- Furnace 1.6m X 1.777m
Level: Lower - Bathroom (# of pieces - 2) Measurements not available
Level: Lower - Storage 1.777m X 1.625m
Level: Lower - Bedroom 3.53m X 2.795m
Level: Main - Dining room 4.014m X 2.743m
Level: Main - Sunroom 5.31m X 2.438m
Level: Main - Other 2.896m X 2.21m
Level: Main - Bedroom 3.606m X 3.149m
Level: Main - Bathroom (# of pieces - 3) Level: Main
- Breakfast room 3.176m X 2.438m
Level: Main - Primary bedroom 3.53m X 3.758m
Level: Main - Bedroom 3.606m X 3.149m
Level: Main - Bedroom 3.53m X 2.795m
Level: Main - Kitchen 3.581m X 2.819m
Level: Main - Laundry 2.006m X 1.576m
Level: Main - Living room 8.864m X 3.633m
Level: Main - Bathroom (# of pieces - 3) Level: Main
- Laundry 2.006m X 1.576m
Level: Main
SOA_HOUSEKEEPING_ATTRS
- Listing source url Https://www.realtor.ca/real-estate/28781904/901-230-street-hillcrest
- Listing type identifier Idx
The Home Overview listing data and Property Description above are provided by the Canadian Real Estate Association (CREA). All other information is provided by Houseful and its affiliates.

Lock your rate with RBC pre-approval
Mortgage rate is for illustrative purposes only. Please check RBC.com/mortgages for the current mortgage rates
$-1,331
/ Month25 Years fixed, 20% down payment, % interest
$
$
$
%
$
%

Schedule a viewing
No obligation or purchase necessary, cancel at any time


