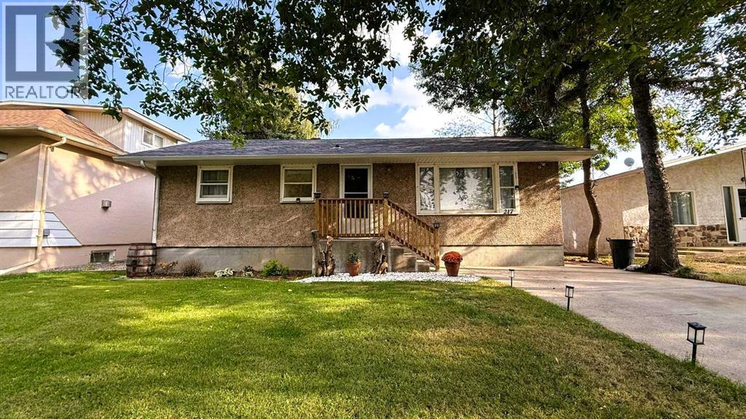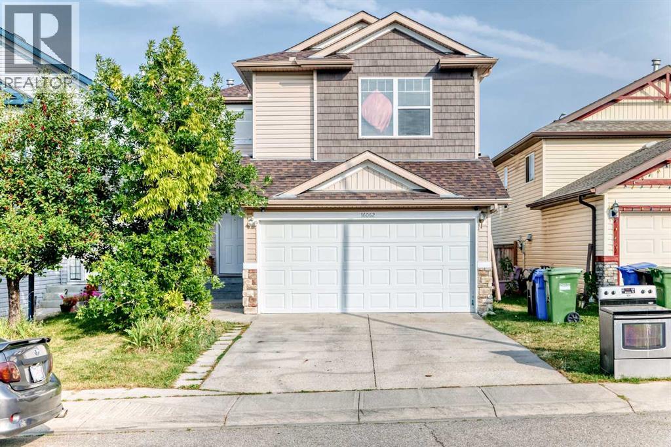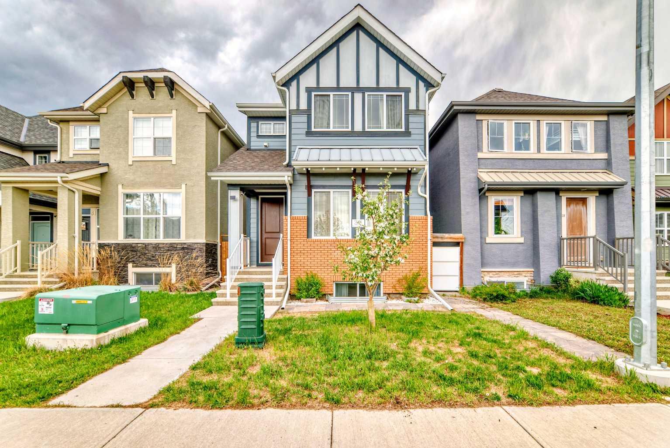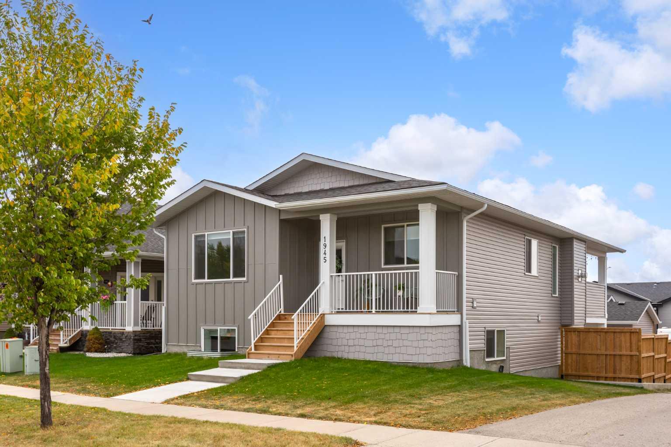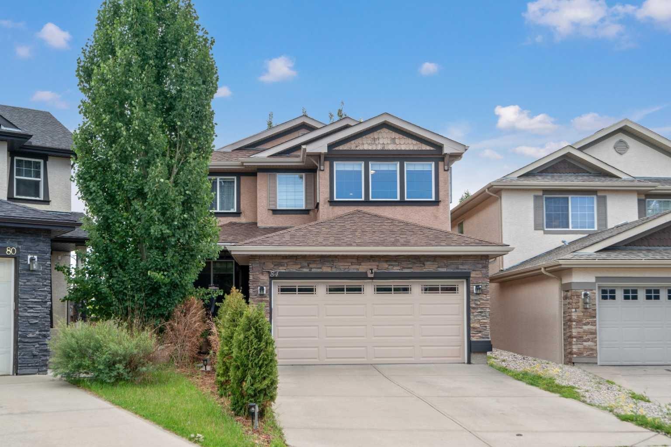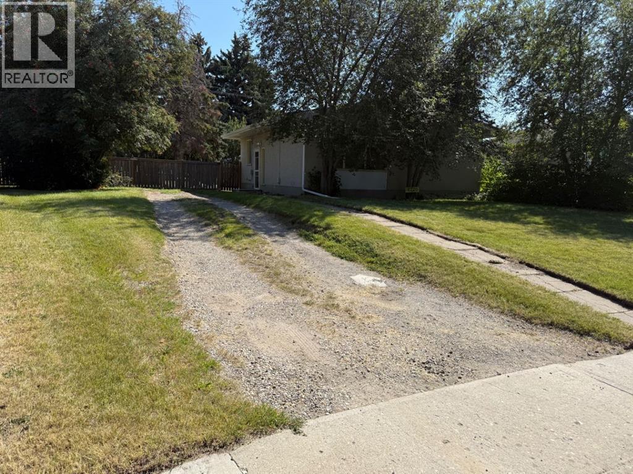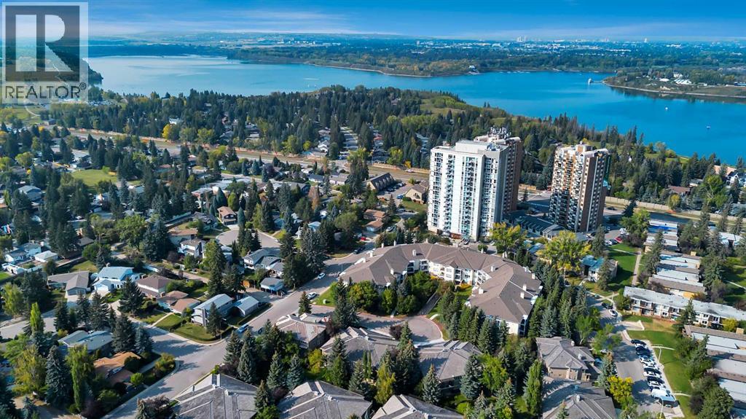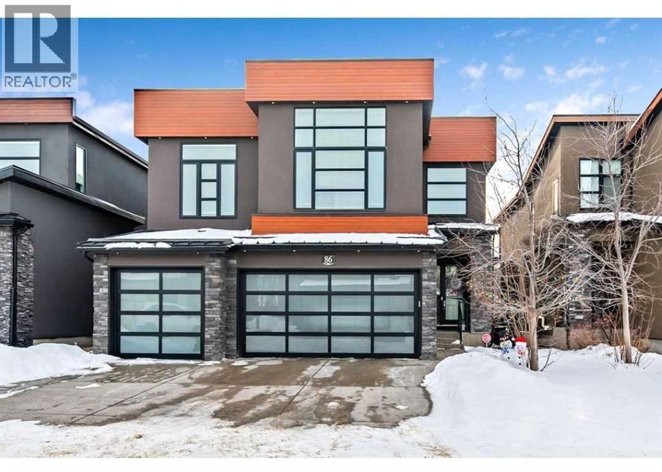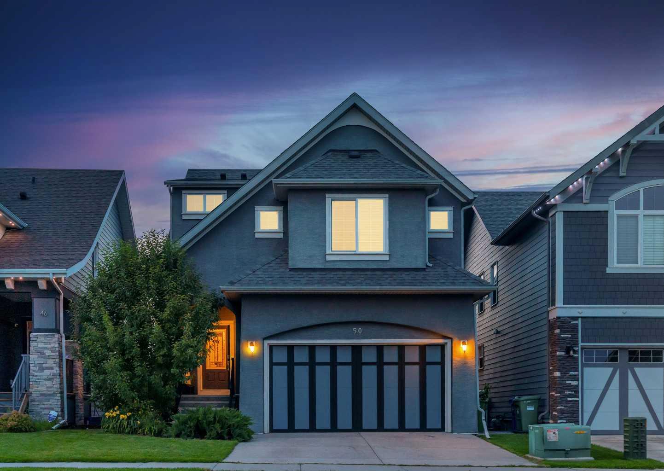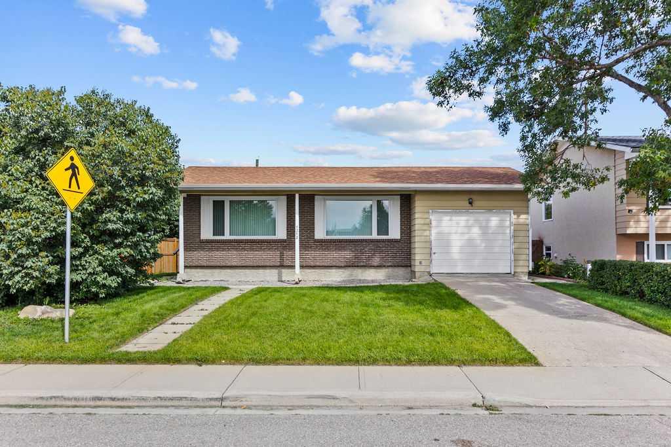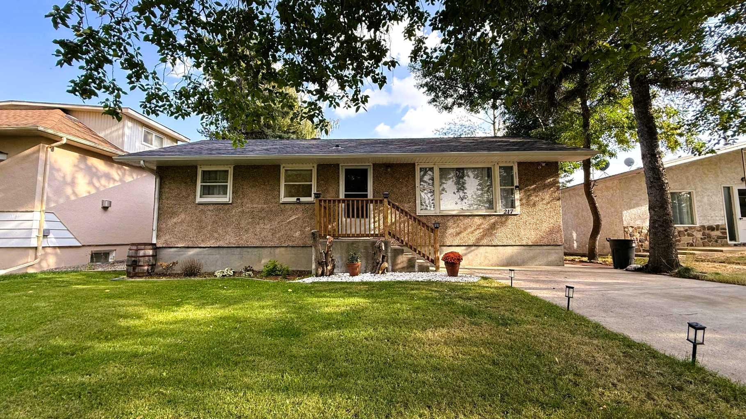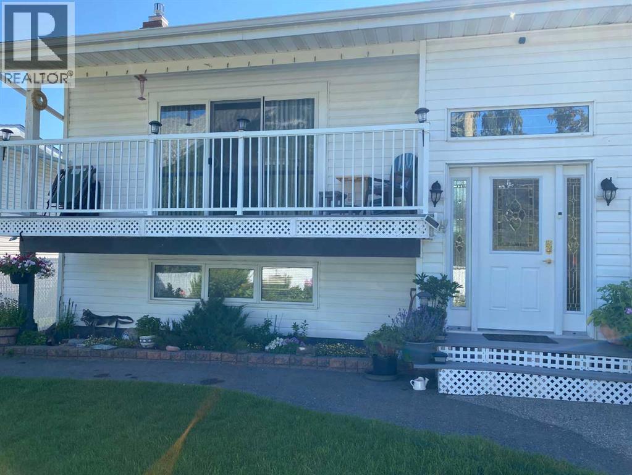
Highlights
This home is
2%
Time on Houseful
46 Days
Description
- Home value ($/Sqft)$444/Sqft
- Time on Houseful46 days
- Property typeSingle family
- StyleBi-level
- Year built1977
- Garage spaces2
- Mortgage payment
Exceptional home! Immaculate inside and outside! Features a beautifully landscaped yard with a brand new garage under construction. Added bonuses inside - 6 spacious bedrooms, a gas fireplace upstairs, a wood burning stove downstairs, new patio doors just installed in the bright kitchen that leads to an awesome deck overlooking the back yard, Great view of Turtle Mountain! Separate basement entrance to the back yard. Lots of parking both in the front (large driveway) plus extra parking next to the double garage in the back. Seller is leaving the hydraulic lift that accesses the main floor deck from the ground level. Many upgrades make this home totally ready to move in! Must see! (id:63267)
Home overview
Amenities / Utilities
- Cooling None
- Heat source Natural gas
- Heat type Forced air
Exterior
- Fencing Fence
- # garage spaces 2
- # parking spaces 6
- Has garage (y/n) Yes
Interior
- # full baths 2
- # half baths 1
- # total bathrooms 3.0
- # of above grade bedrooms 6
- Flooring Carpeted, ceramic tile, cork, vinyl plank
- Has fireplace (y/n) Yes
Location
- Community features Golf course development, fishing
- View View
- Directions 1394197
Lot/ Land Details
- Lot desc Fruit trees, landscaped, lawn
- Lot dimensions 7200
Overview
- Lot size (acres) 0.16917293
- Building size 1350
- Listing # A2244391
- Property sub type Single family residence
- Status Active
Rooms Information
metric
- Bathroom (# of pieces - 4) Measurements not available
Level: Lower - Bedroom 3.429m X 4.319m
Level: Lower - Family room 5.892m X 4.749m
Level: Lower - Other 1.881m X 3.2m
Level: Lower - Other 3.048m X 3.353m
Level: Lower - Bedroom 3.481m X 4.319m
Level: Lower - Bedroom 3.149m X 4.52m
Level: Lower - Laundry 4.191m X 3.2m
Level: Lower - Bathroom (# of pieces - 2) Measurements not available
Level: Main - Primary bedroom 3.709m X 3.734m
Level: Main - Living room 7.416m X 4.267m
Level: Main - Dining room 2.286m X 3.734m
Level: Main - Bedroom 3.453m X 3.834m
Level: Main - Bathroom (# of pieces - 3) Measurements not available
Level: Main - Eat in kitchen 5.029m X 3.734m
Level: Main - Bedroom 3.453m X 3.353m
Level: Main
SOA_HOUSEKEEPING_ATTRS
- Listing source url Https://www.realtor.ca/real-estate/28678490/22613-8-avenue-hillcrest
- Listing type identifier Idx
The Home Overview listing data and Property Description above are provided by the Canadian Real Estate Association (CREA). All other information is provided by Houseful and its affiliates.

Lock your rate with RBC pre-approval
Mortgage rate is for illustrative purposes only. Please check RBC.com/mortgages for the current mortgage rates
$-1,597
/ Month25 Years fixed, 20% down payment, % interest
$
$
$
%
$
%

Schedule a viewing
No obligation or purchase necessary, cancel at any time


