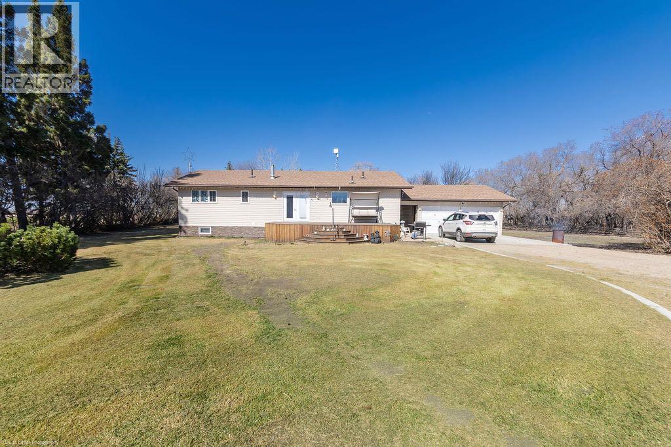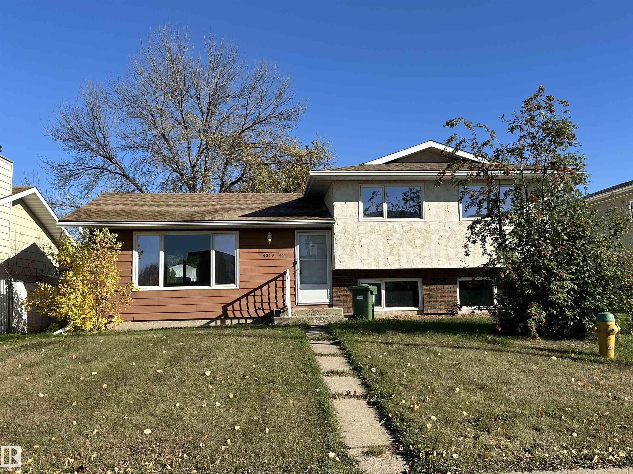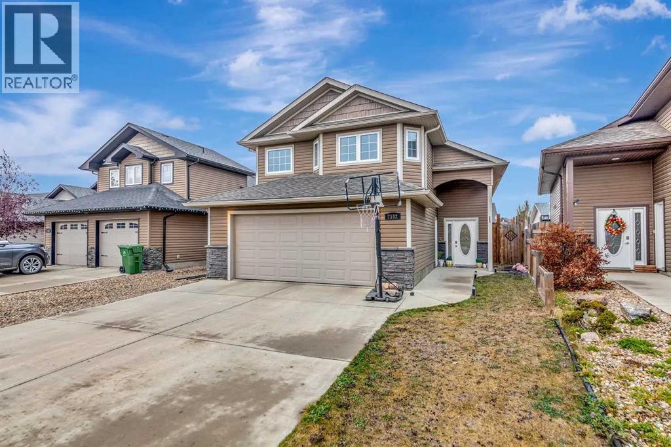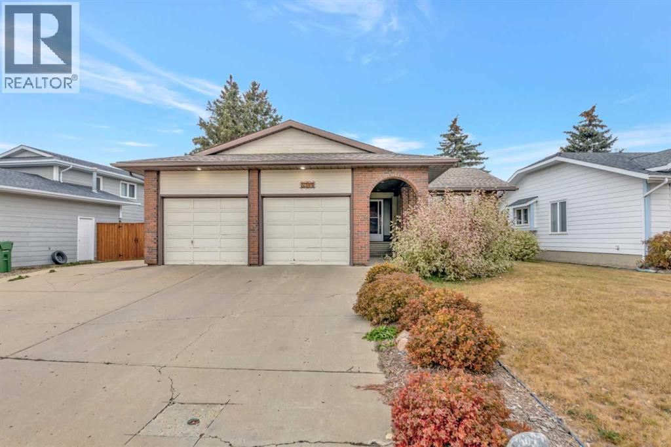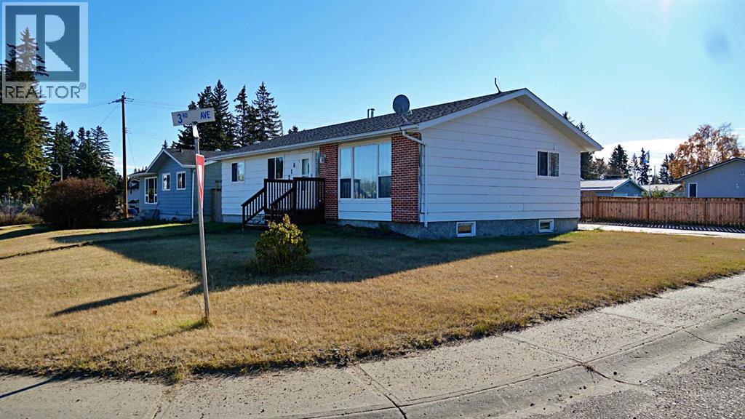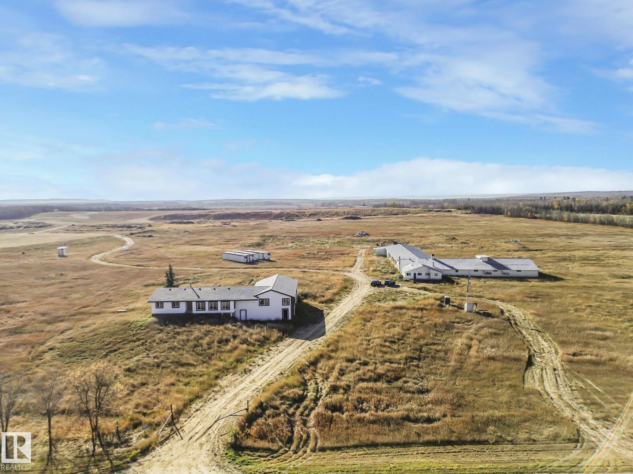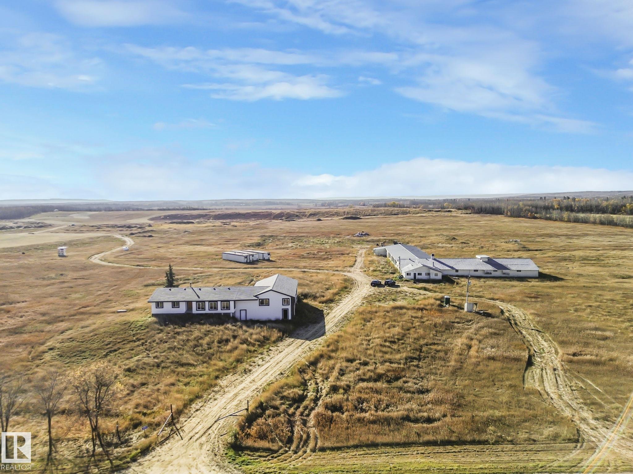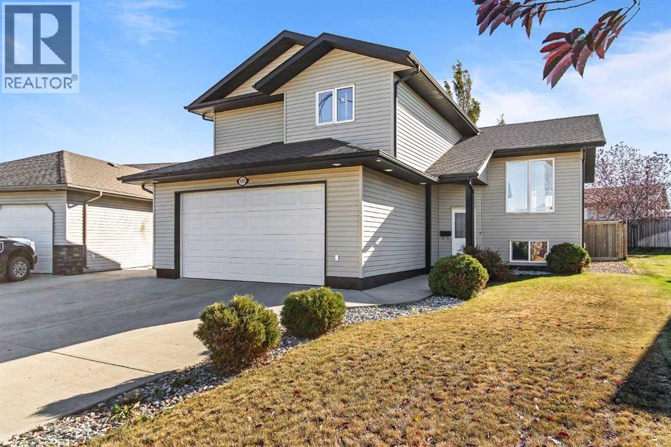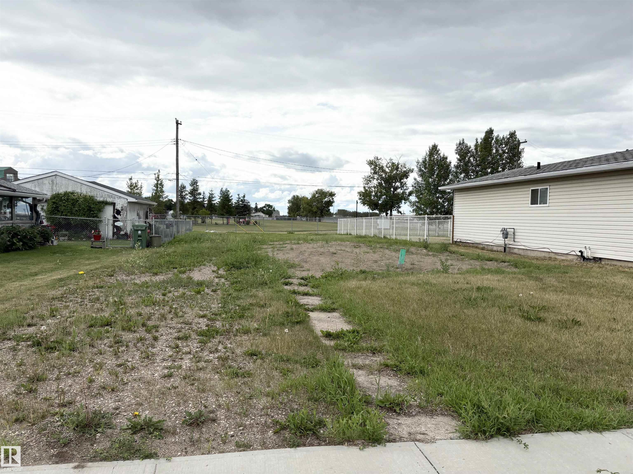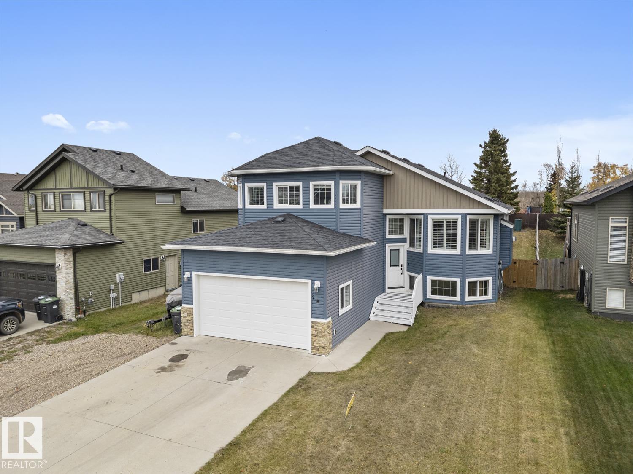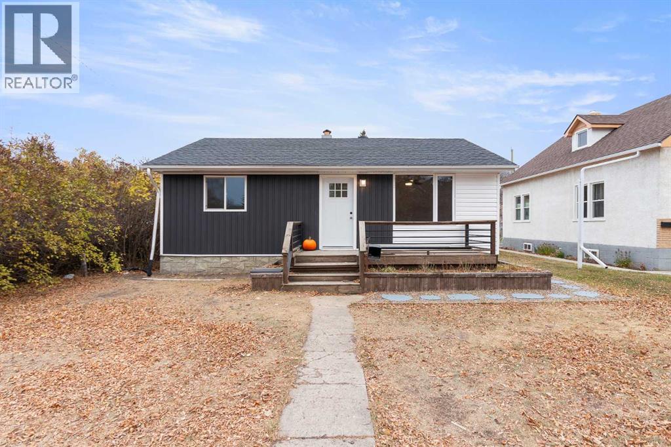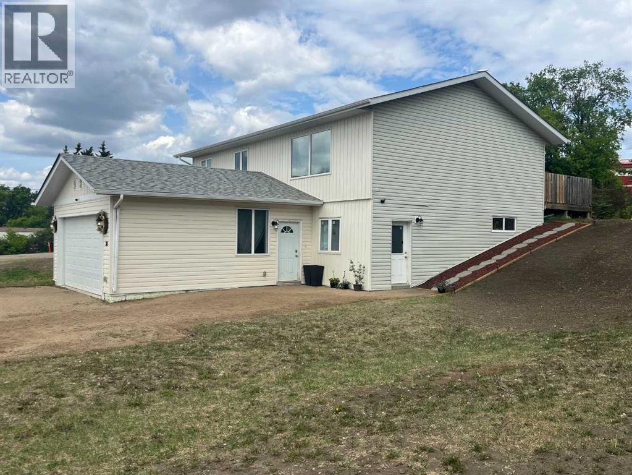
Highlights
Description
- Home value ($/Sqft)$237/Sqft
- Time on Houseful65 days
- Property typeSingle family
- StyleBungalow
- Year built2014
- Garage spaces2
- Mortgage payment
Consider small town Saskatchewan life in Hillmond. About 25 minutes from Lloydminster you will find this family friendly 5-bed 3-bath home The kitchen, living room and dining room are open concept and feature a big farmhouse sink, a new stainless steel range hood, updated lighting, tasteful living room accent walls and a great view to the West. There are 3-bedrooms and 2-bathrooms upstairs including the primary bedroom with 3-piece ensuite. This home has a fully finished walk out basement! A 4-piece bathroom/laundry room, a large recreation room, 2 more bedrooms, a generously sized storage room plus the utility room are all on this level. The double attached garage is heated and insulated and measures 22 ft by 22 ft. Outside is the large yard, a back deck for the bbq as well as both mature and new trees. The Hillmond school, arena and ball diamonds are all conveniently close by. Make this attractive home yours! Call to view. (id:63267)
Home overview
- Cooling Central air conditioning
- Heat source Natural gas
- Heat type Forced air
- # total stories 1
- Construction materials Wood frame
- Fencing Not fenced
- # garage spaces 2
- # parking spaces 4
- Has garage (y/n) Yes
- # full baths 3
- # total bathrooms 3.0
- # of above grade bedrooms 5
- Flooring Laminate, tile, vinyl
- Lot desc Lawn
- Lot dimensions 12130
- Lot size (acres) 0.28500938
- Building size 1260
- Listing # A2249533
- Property sub type Single family residence
- Status Active
- Furnace 3.581m X 1.676m
Level: Basement - Bedroom 4.09m X 3.606m
Level: Basement - Bedroom 4.191m X 3.606m
Level: Basement - Family room 8.382m X 4.191m
Level: Basement - Bathroom (# of pieces - 4) 2.438m X 2.338m
Level: Basement - Storage 4.572m X 2.743m
Level: Basement - Bathroom (# of pieces - 4) 2.134m X 2.082m
Level: Main - Other 2.185m X 1.372m
Level: Main - Bathroom (# of pieces - 3) 2.947m X 1.881m
Level: Main - Kitchen 4.267m X 3.81m
Level: Main - Bedroom 3.53m X 3.429m
Level: Main - Bedroom 3.429m X 2.719m
Level: Main - Primary bedroom 4.115m X 3.328m
Level: Main - Living room / dining room 5.968m X 4.52m
Level: Main
- Listing source url Https://www.realtor.ca/real-estate/28745812/26-hillmond-avenue-hillmond
- Listing type identifier Idx

$-795
/ Month

