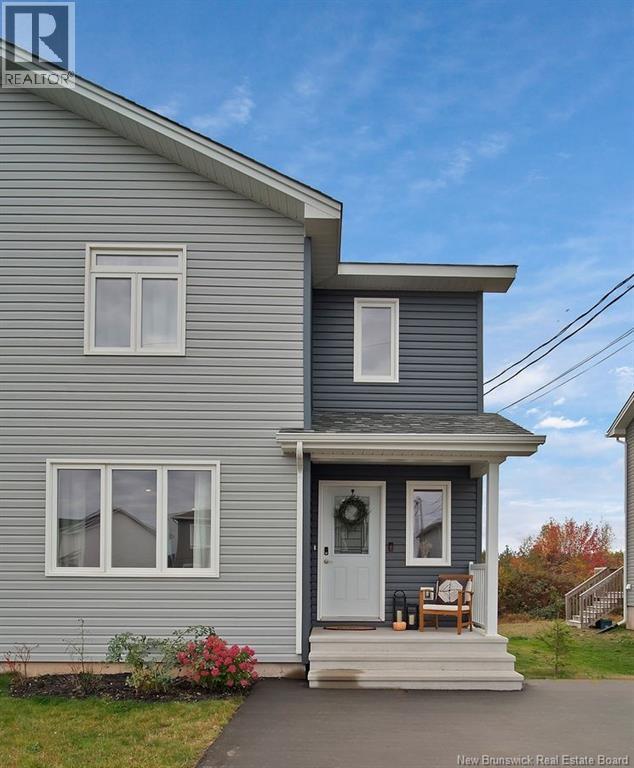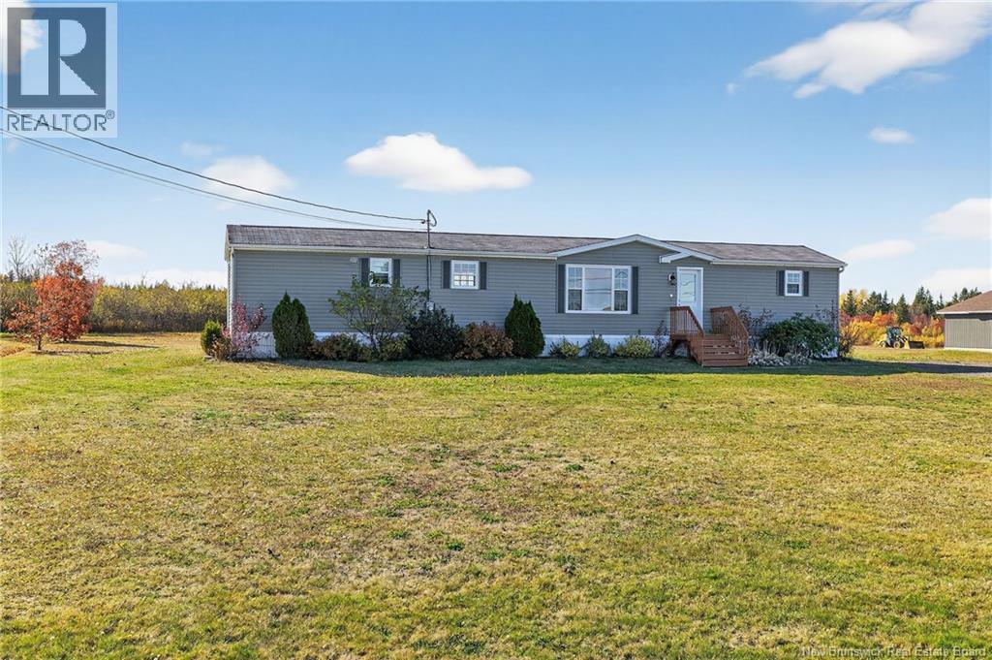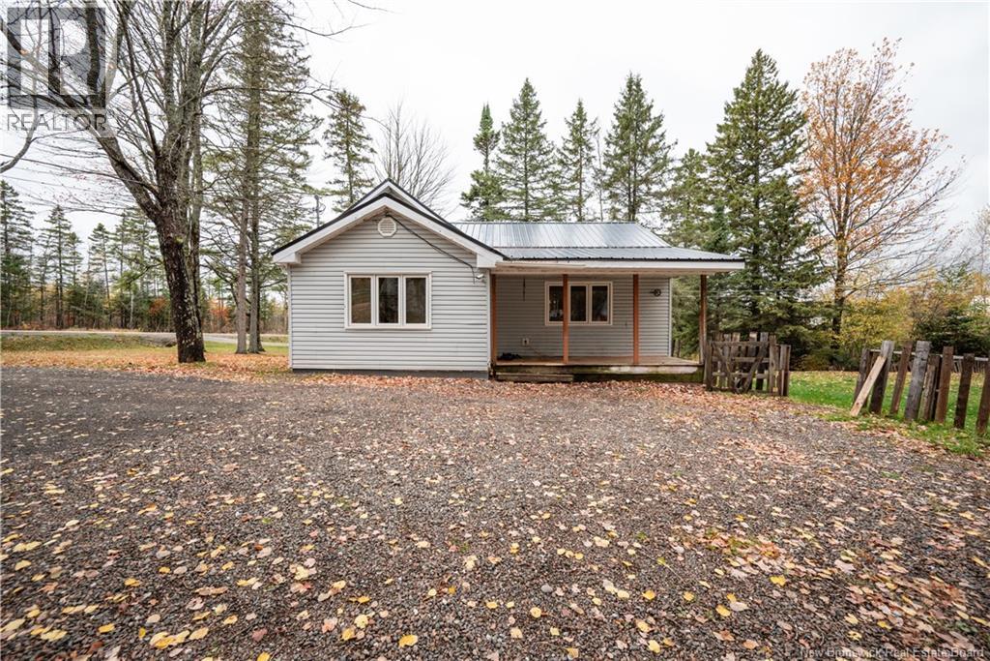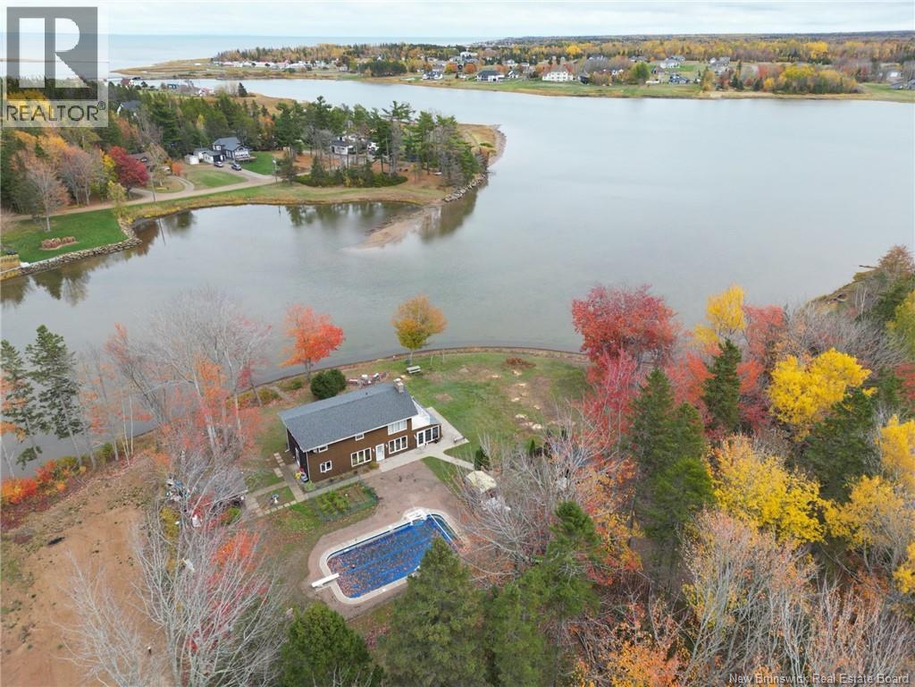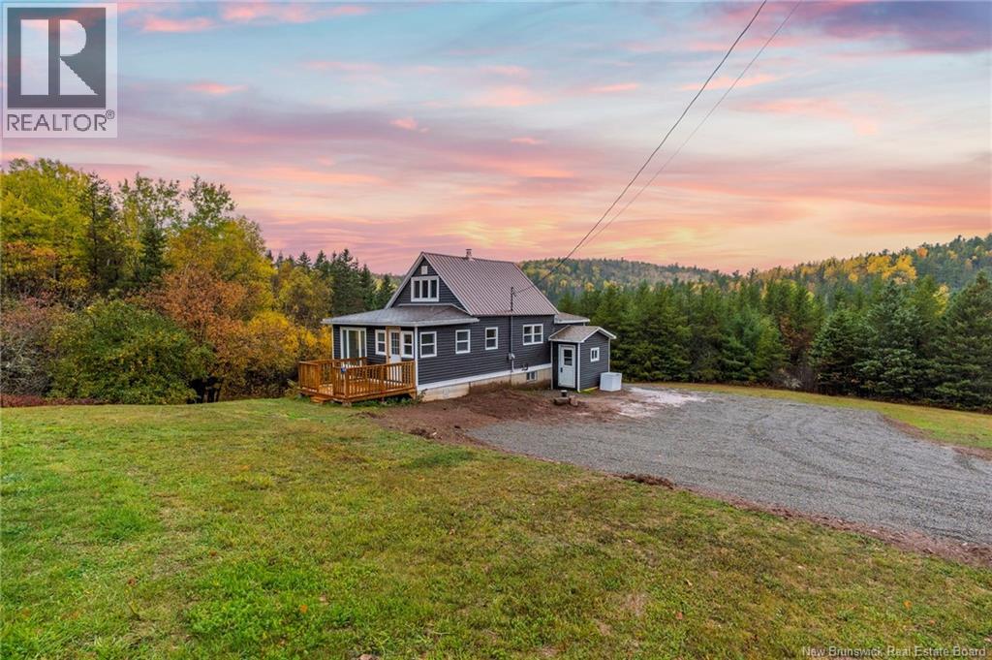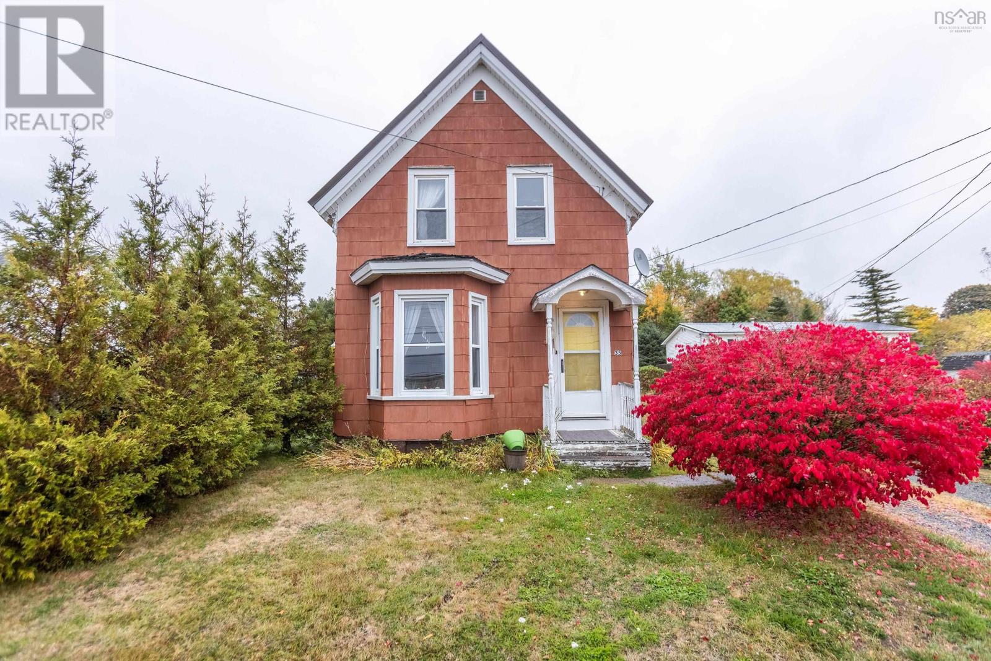- Houseful
- NB
- Hillsborough
- E4H
- 19 Braam Cres
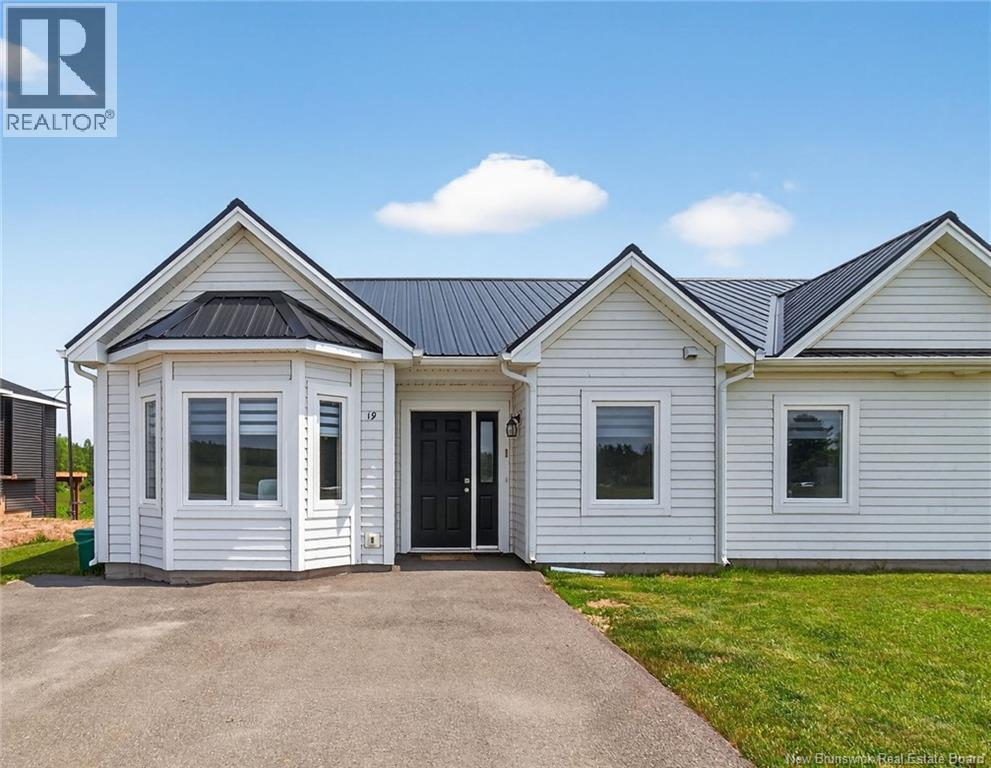
Highlights
Description
- Home value ($/Sqft)$266/Sqft
- Time on Houseful134 days
- Property typeSingle family
- Lot size9,300 Sqft
- Mortgage payment
IMMEDIATE OCCUPANCY AVAILABLE! Talk about ease of living in the beautiful countryside. CONVENIENCES OF THE CITY; CALMNESS OF THE COUNTRY in this CHARMING ONE-LEVEL LIVING SEMI-DETACHED, built on a slab. This home offers a literal breath of fresh air. Located in the landscape of Hillsborough yet only minutes from Riverview & Moncton, here you will enjoy serenity away from the hustle & bustle. The large deck in the back overlooks an over-sized, glorious backyard for that feeling of spaciousness and provides a 10x10 garden shed. Beautiful, bright & airy, the inside will not disappoint with its openness and everything you need in a one-level living home. Welcome to this beautiful 2 bedroom home where youll enter to the inviting foyer and into the open concept of a large living room with 3 bright beautiful windows plus patio doors to the back deck, a spacious dining area, and a stylish kitchen with plenty of rich wood, shaker style cabinetry & a large Island with counter seating for three. The primary bedroom is roomy and offers ample space along with its W/I closet & 4 PC Ensuite. A second bedroom at the front is perfect for guests; along with the main 2 PC bath. The Laundry/Utility room completes the living space; everything at your finger tips. HEATED FLOORS THROUGHOUT; METAL ROOF; all window blinds are included; Mini-Split heat pump in the open concept living area; all rooms have a separate elect wall heater. A charming find in an ideal location. (id:63267)
Home overview
- Cooling Air conditioned, heat pump
- Heat source Electric
- Heat type Heat pump, radiant heat
- Sewer/ septic Municipal sewage system
- # full baths 1
- # half baths 1
- # total bathrooms 2.0
- # of above grade bedrooms 2
- Lot desc Landscaped
- Lot dimensions 864
- Lot size (acres) 0.21349147
- Building size 1276
- Listing # Nb120266
- Property sub type Single family residence
- Status Active
- Foyer 1.803m X 2.896m
Level: Main - Bedroom 3.353m X 4.648m
Level: Main - Dining room 3.175m X 3.708m
Level: Main - Bedroom 3.988m X 5.994m
Level: Main - Bathroom (# of pieces - 2) 2.134m X 1.956m
Level: Main - Living room 6.579m X 3.531m
Level: Main - Laundry 2.921m X 2.565m
Level: Main - Kitchen 3.454m X 2.845m
Level: Main
- Listing source url Https://www.realtor.ca/real-estate/28439899/19-braam-crescent-hillsborough
- Listing type identifier Idx

$-904
/ Month

