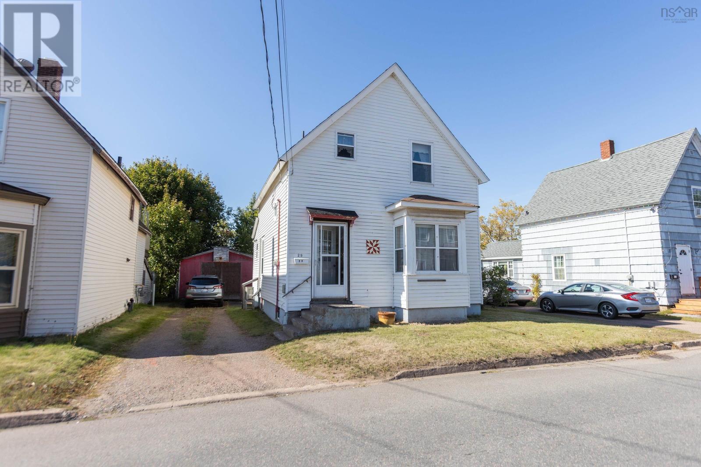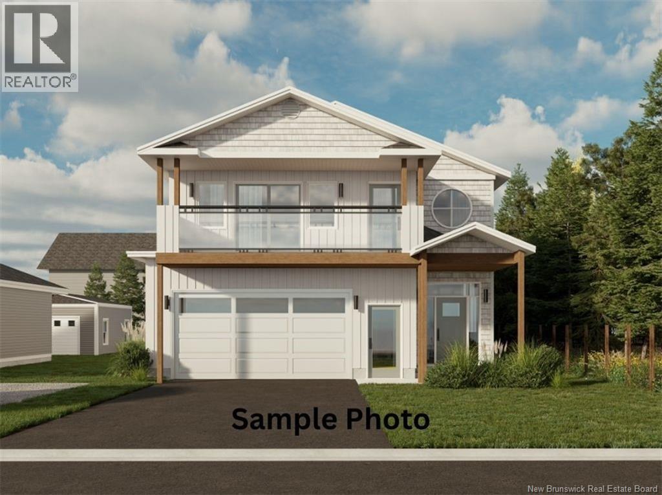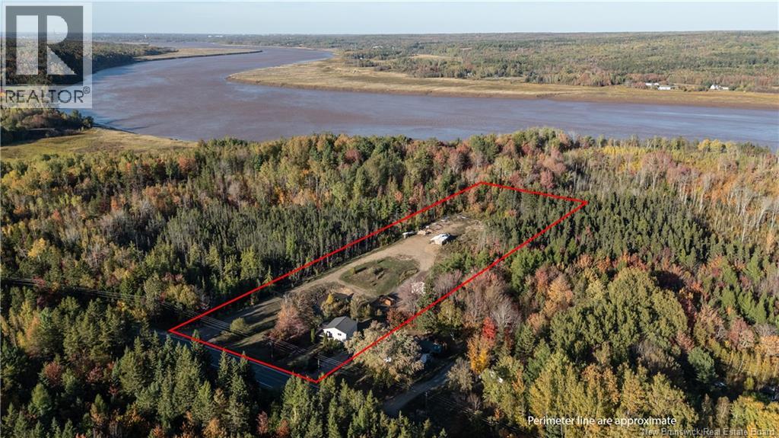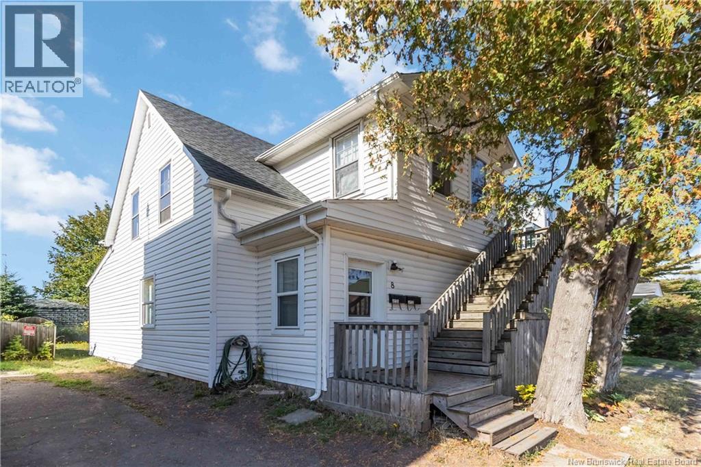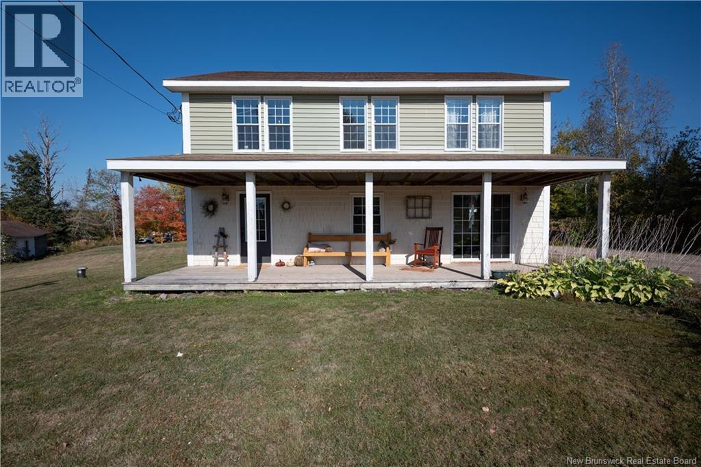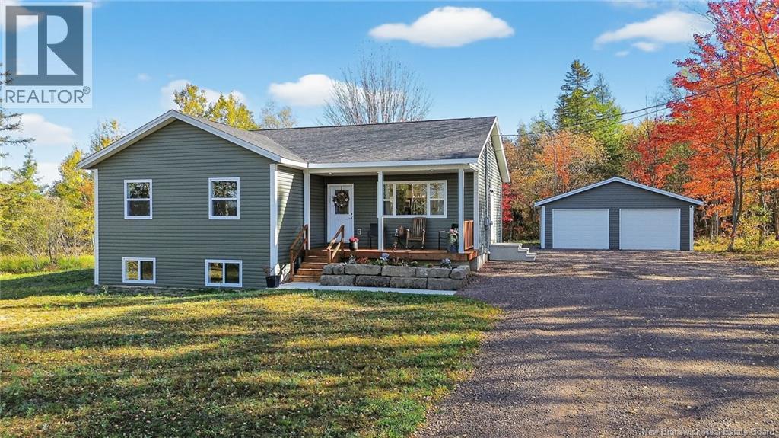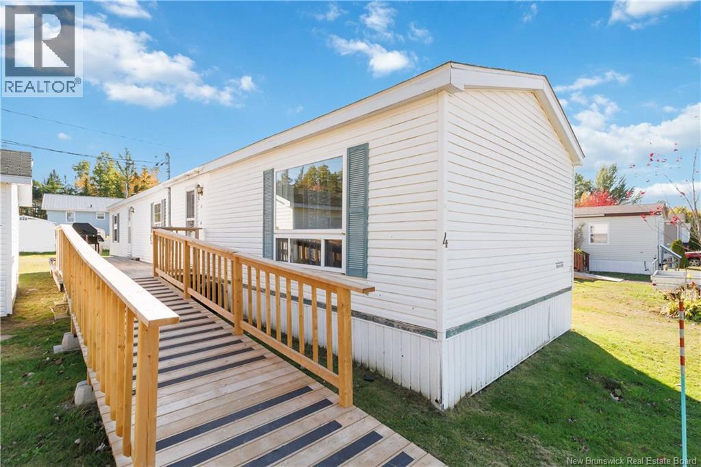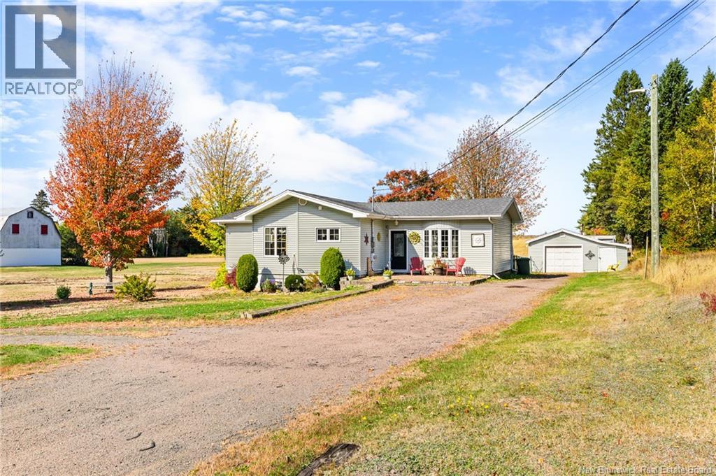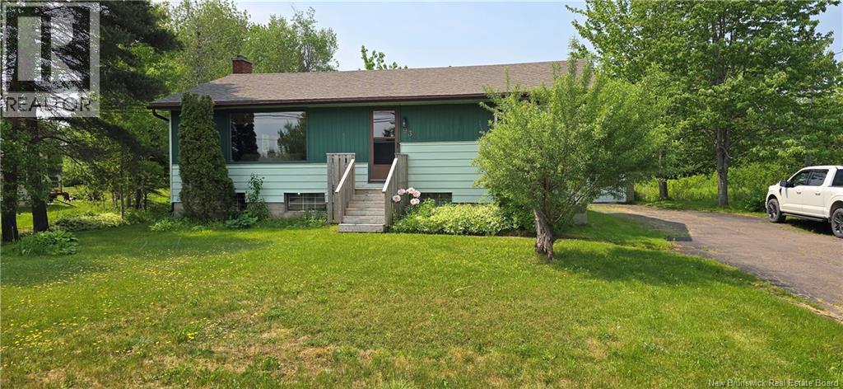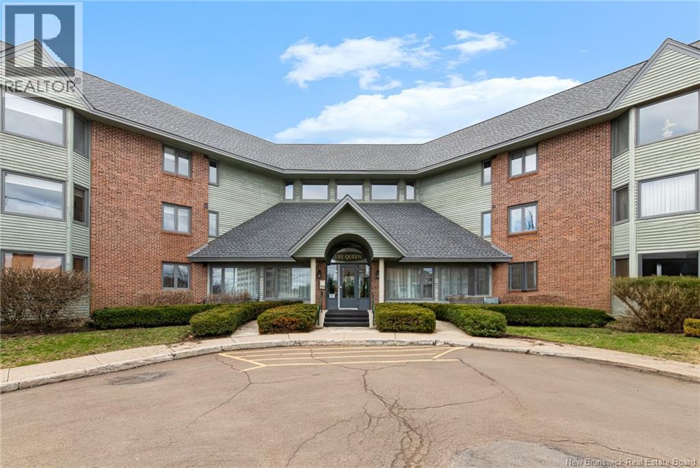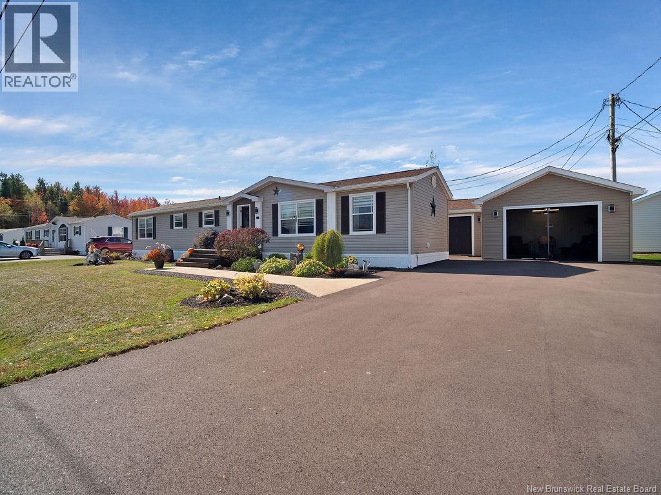- Houseful
- NB
- Hillsborough
- E4H
- 4541 Route 910
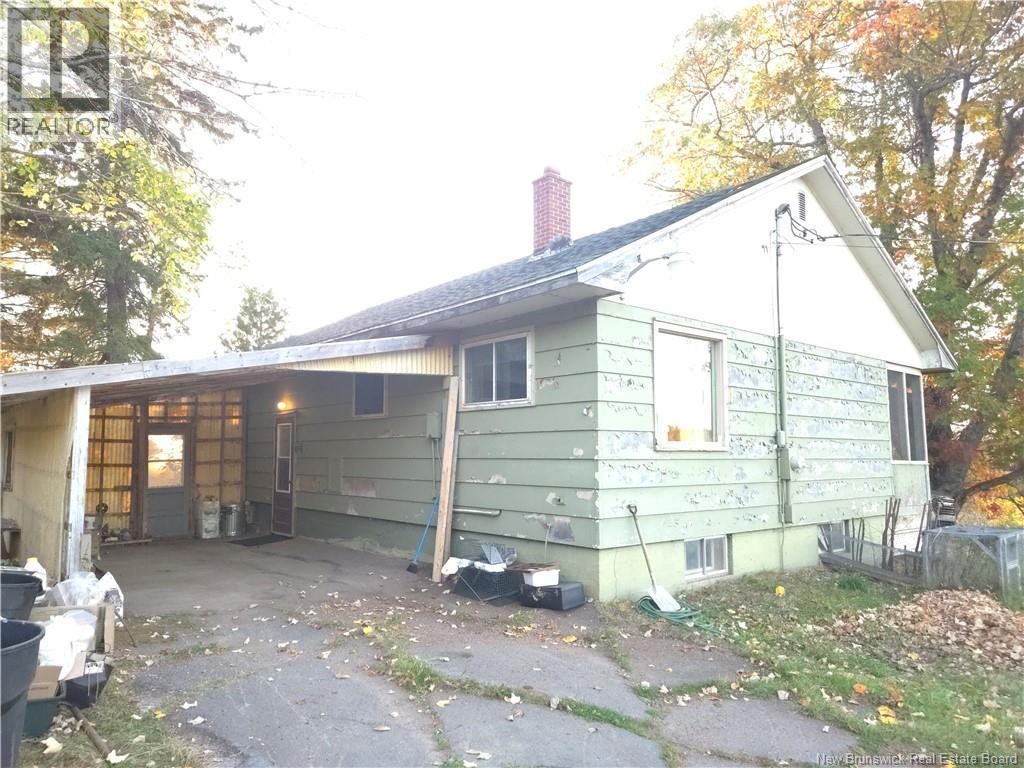
Highlights
Description
- Home value ($/Sqft)$254/Sqft
- Time on Housefulnew 16 hours
- Property typeSingle family
- StyleBungalow
- Lot size94.49 Acres
- Mortgage payment
Welcome to 4541 Route 910, this small home is sitting on 94.49 acres and requires extensive work. Property is being sold as is, where is with no property disclosure. Main level features one level living with 2 bedrooms, a 4 piece bathroom, living room, kitchen and dining room. Heated by baseboard electric and woodstove. There is an old barn on the property that is no longer in use and not safe to enter as well as a sea can for extra storage. The shed on the property is currently finished and being used as an office space, there is power to the shed. Long private driveway offers complete privacy, the property is surrounded by mature trees. If you are looking to take on a project that would be rewarding in the end, giving you a private rural property ,here is your chance! Contact your REALTOR® today to book a showing. (id:63267)
Home overview
- Heat source Electric, wood
- Heat type Baseboard heaters, stove
- Sewer/ septic Septic system
- # total stories 1
- # full baths 1
- # half baths 1
- # total bathrooms 2.0
- # of above grade bedrooms 2
- Flooring Carpeted, vinyl
- Lot dimensions 94.49
- Lot size (acres) 94.49
- Building size 1082
- Listing # Nb126405
- Property sub type Single family residence
- Status Active
- Other 2.743m X 5.182m
Level: Basement - Bedroom 3.353m X 2.438m
Level: Main - Bedroom 3.048m X 3.658m
Level: Main - Dining room 2.743m X 2.438m
Level: Main - Living room 3.353m X 5.182m
Level: Main - Bathroom (# of pieces - 4) 2.134m X 1.829m
Level: Main - Kitchen 2.743m X 2.743m
Level: Main
- Listing source url Https://www.realtor.ca/real-estate/28965108/4541-route-910-hillsborough
- Listing type identifier Idx

$-733
/ Month

