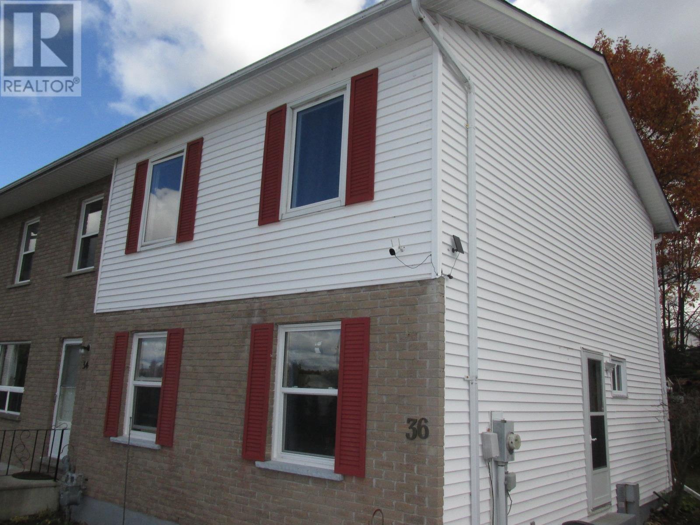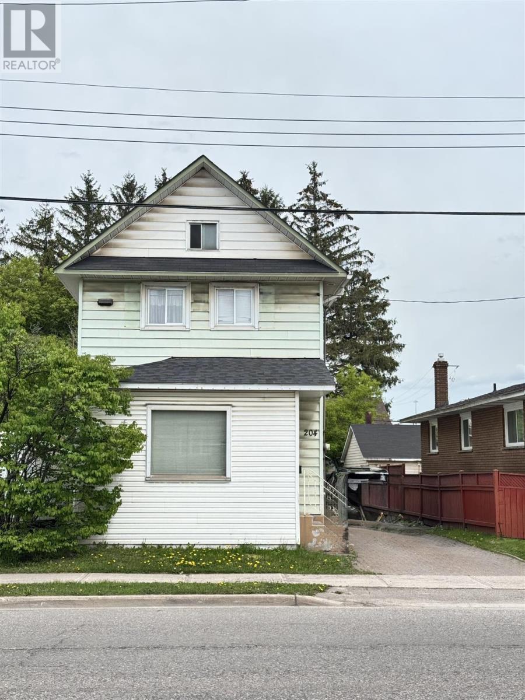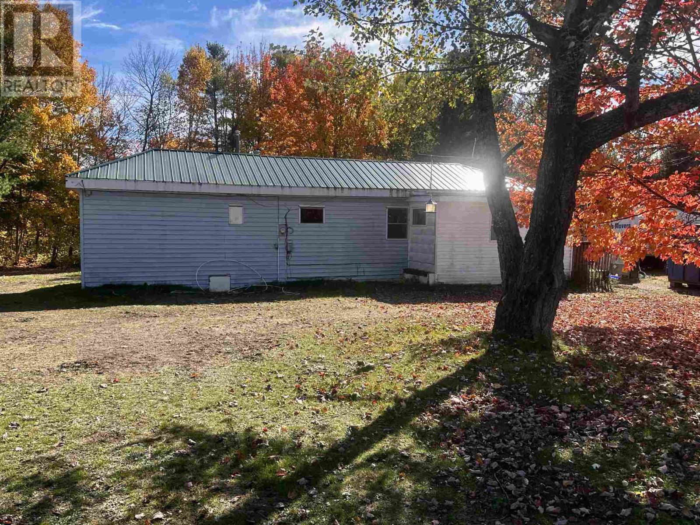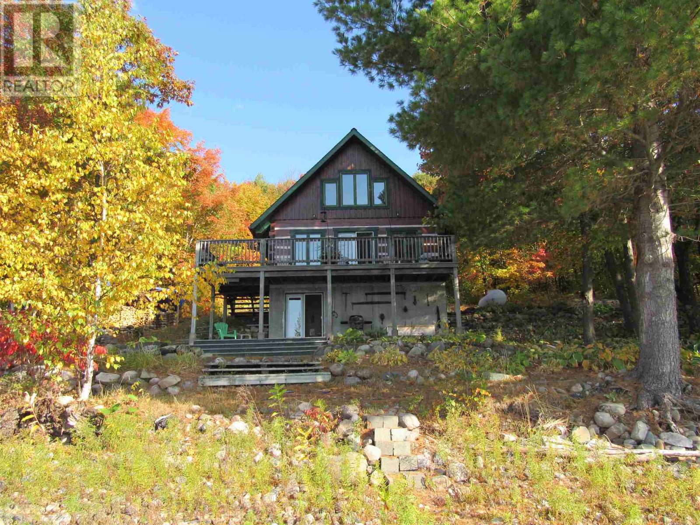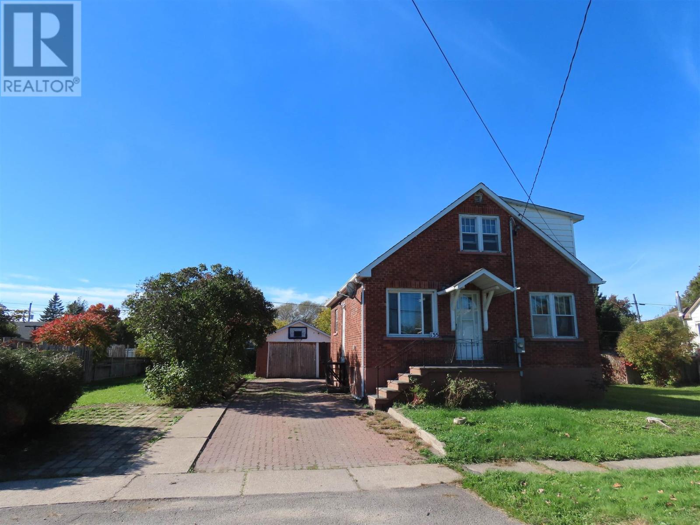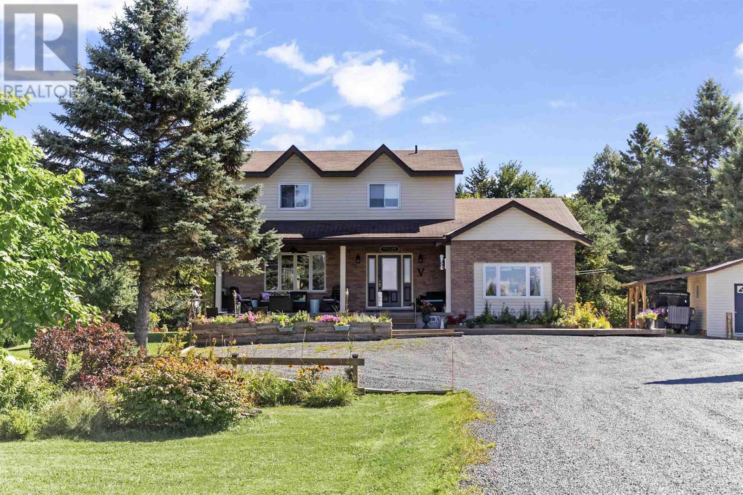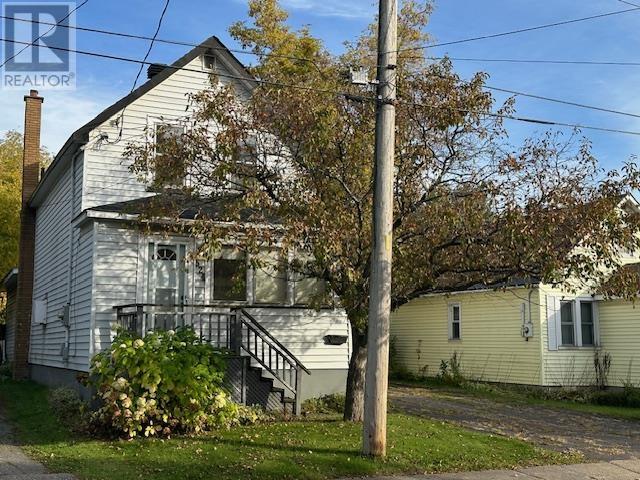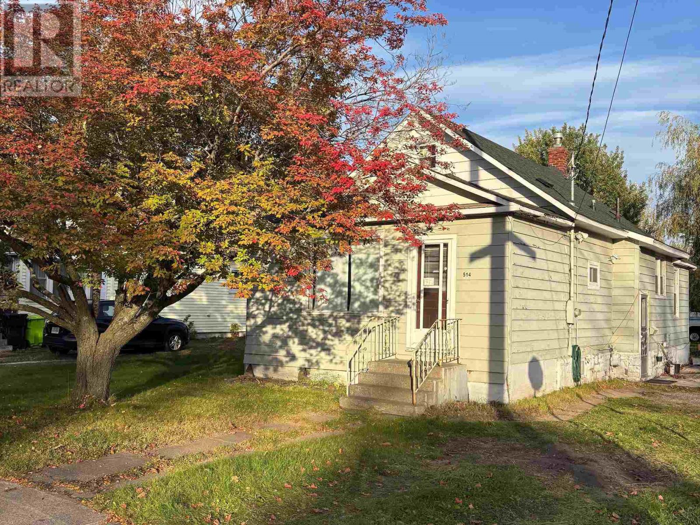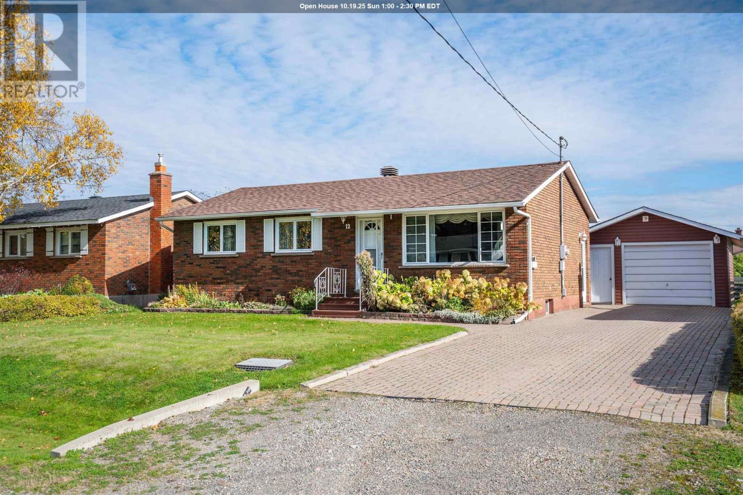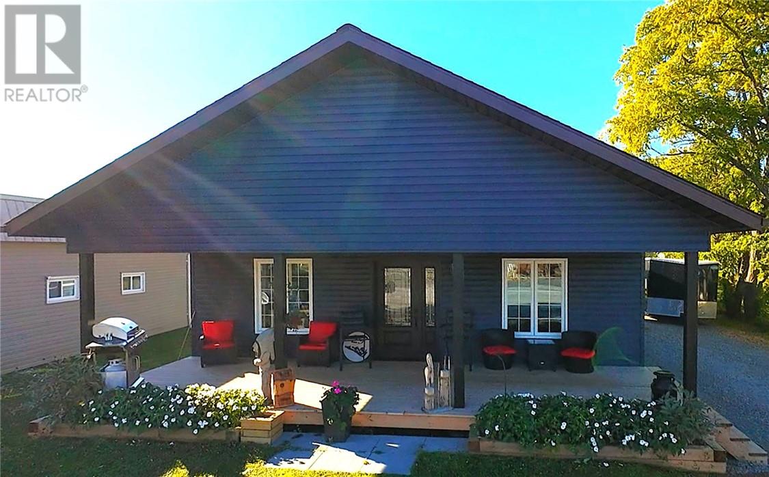- Houseful
- ON
- Hilton Beach
- P0R
- 3091 Hilton Rd
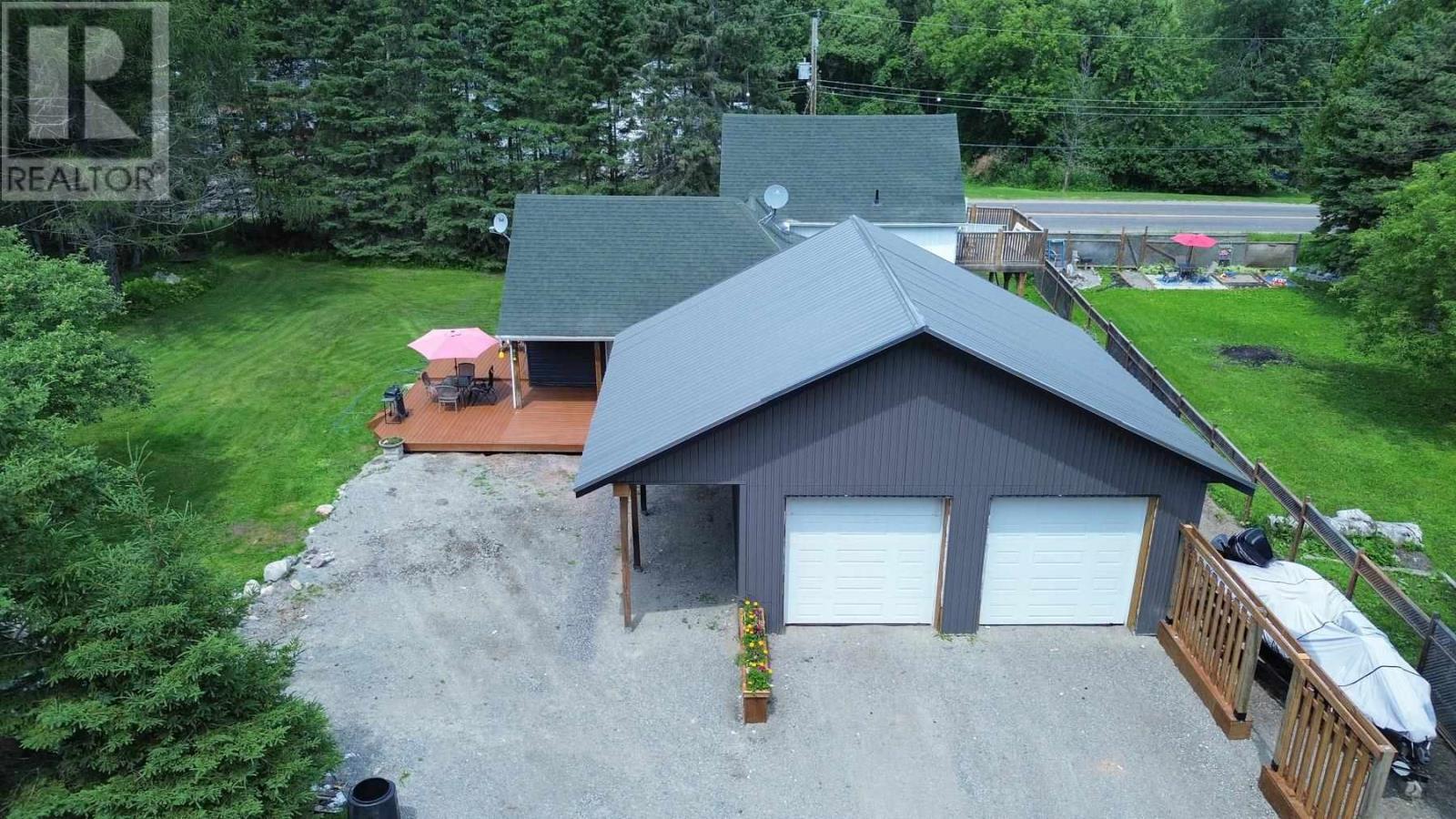
Highlights
Description
- Home value ($/Sqft)$240/Sqft
- Time on Housefulnew 16 hours
- Property typeSingle family
- Lot size0.40 Acre
- Year built1867
- Mortgage payment
Just move in and enjoy this beautifully updated 3-bedroom, 3-bath century home. Featuring a fully updated double detached garage with new siding and a new 200-amp electrical service complete with a generator backup system. Stay comfortable year-round with a newer pellet stove and three heat pumps with air conditioning installed in 2021. The main floor boasts a brand-new ensuite bathroom, while the second floor offers a stylish new 3-piece bath. The home has been freshly painted throughout, with new drywall in the kitchen and laundry areas. The kitchen also features updated countertops, blending charm and functionality. A perfect mix of historic character and modern convenience—this home is ready for you to move in and make it your own! (id:63267)
Home overview
- Cooling Air conditioned
- Heat source Electric, pellet
- Heat type Heat pump, wood stove
- Sewer/ septic Sanitary sewer
- # total stories 2
- Fencing Fenced yard
- Has garage (y/n) Yes
- # full baths 2
- # half baths 1
- # total bathrooms 3.0
- # of above grade bedrooms 3
- Subdivision Hilton beach
- Lot dimensions 0.4
- Lot size (acres) 0.4
- Building size 1580
- Listing # Sm253015
- Property sub type Single family residence
- Status Active
- Bedroom 8.4m X 17.3m
Level: 2nd - Bedroom 11.8m X 13m
Level: 2nd - Bathroom 4m X 10.2m
Level: 2nd - Dining room 12.3m X 18.1m
Level: Main - Ensuite 6m X 7.11m
Level: Main - Primary bedroom 10.2m X 11.1m
Level: Main - Living room 19.4m X 10.5m
Level: Main - Bathroom 4m X 5.8m
Level: Main - Laundry 7.9m X 7.9m
Level: Main - Kitchen 16.9m X 11.7m
Level: Main
- Listing source url Https://www.realtor.ca/real-estate/29008647/3091-hilton-rd-hilton-beach-hilton-beach
- Listing type identifier Idx

$-1,013
/ Month


