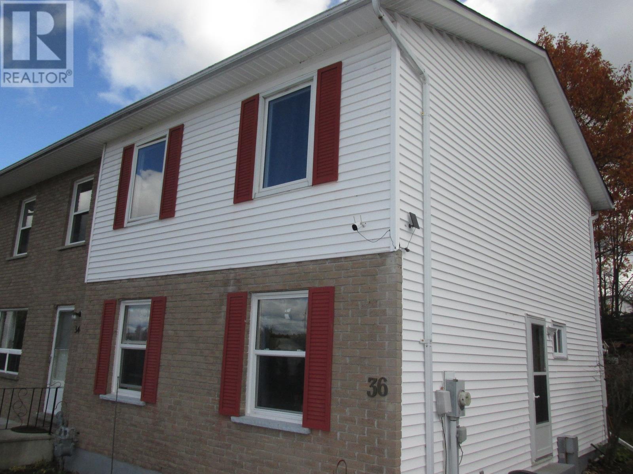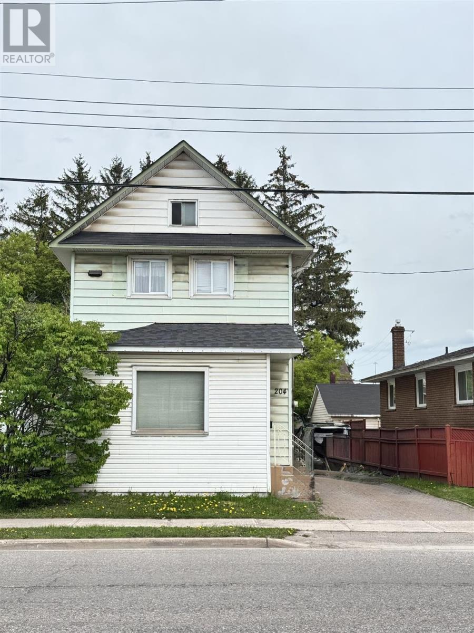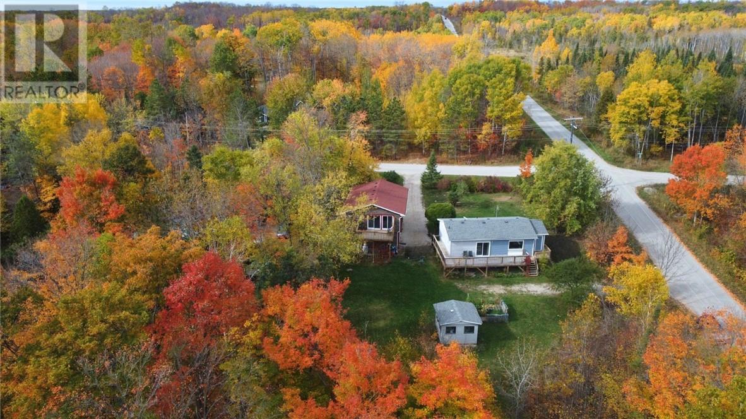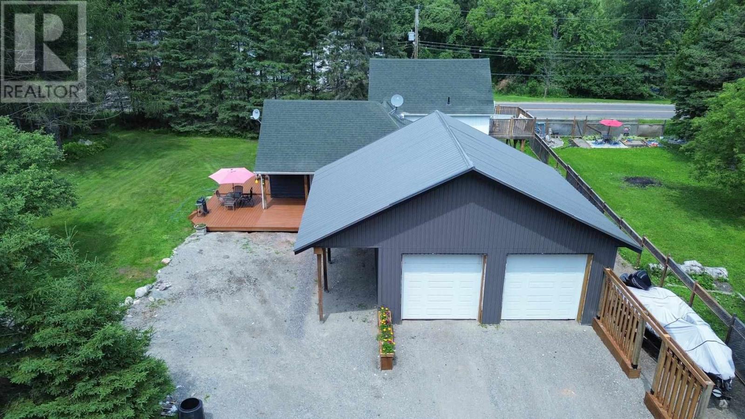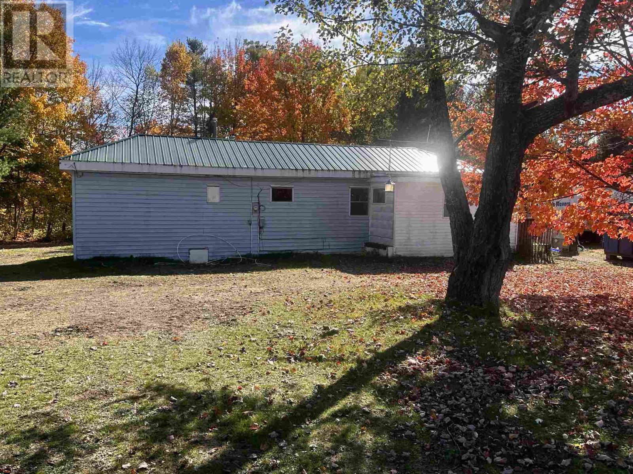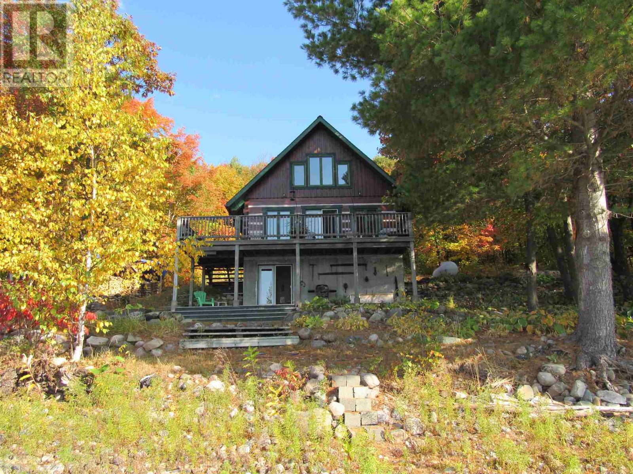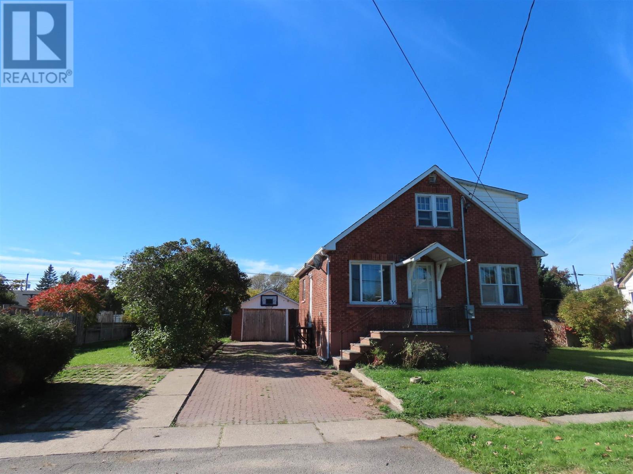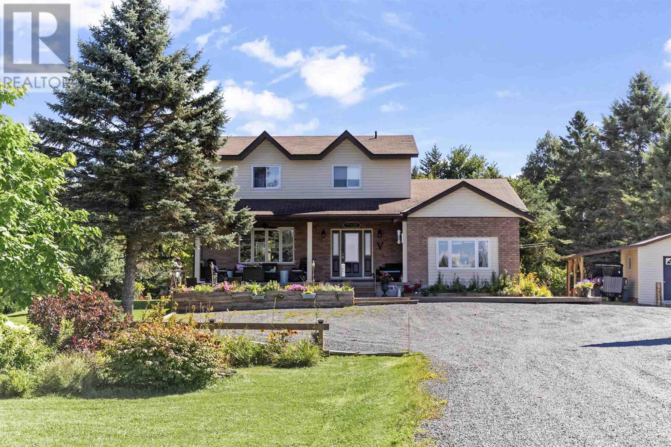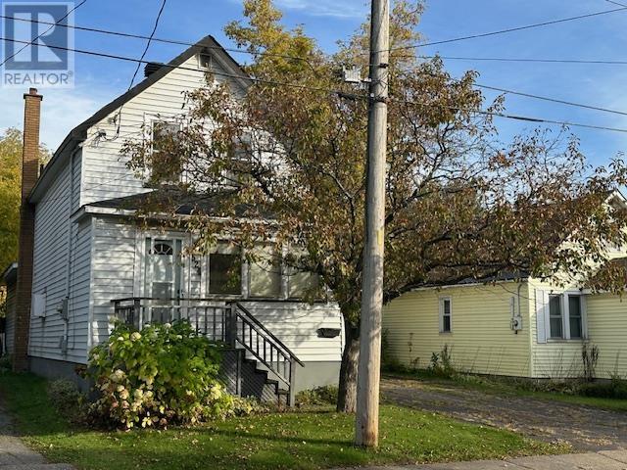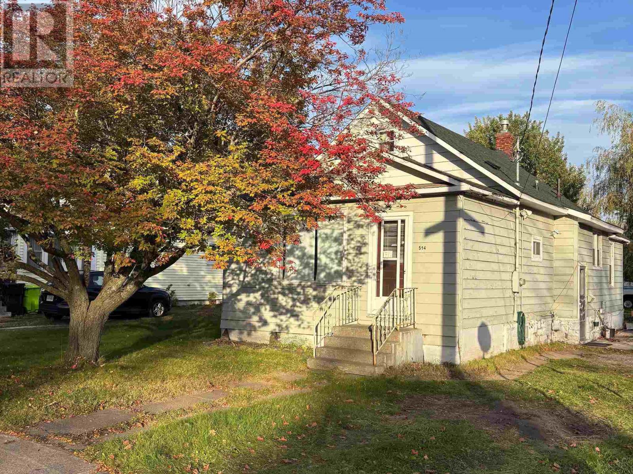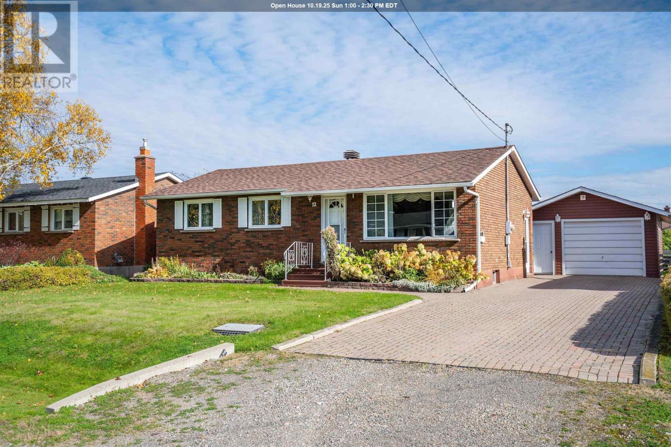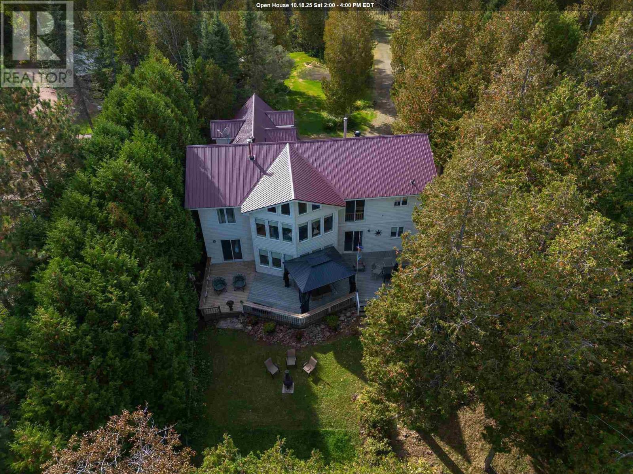
Highlights
Description
- Home value ($/Sqft)$314/Sqft
- Time on Houseful12 days
- Property typeSingle family
- Style2 level
- Lot size1.20 Acres
- Year built1994
- Mortgage payment
Discover the beauty of lakeside living with this exceptional 7-bedroom, 2-bathroom waterfront home on the crystal-clear shores of Lake Huron. Perfect for year-round living or as a dream family getaway, this property blends comfort, style, and the serenity of nature. Step inside to a spacious, open-concept design featuring a stunning kitchen with a large island. The perfect centrepiece for entertaining or gathering with loved ones. The living area is warm and inviting, with a wood-burning fireplace and a brand-new high-efficiency propane furnace providing comfort through every season. Upstairs you can enjoy a bright recreation area with a wet bar, making it an ideal spot to relax or host friends while taking in the breathtaking lake views. Outside, a huge lakeside deck, private dock, and your very own boat launch invite endless days of boating, swimming, and sunsets by the water. The home has been thoughtfully upgraded with spray-foamed garage walls, spray-foamed foundation walls in the crawl space for improved energy efficiency, and a brand-new UV water filtration system for pure, reliable water. (id:63267)
Home overview
- Heat source Electric, propane, wood
- Heat type Baseboard heaters, forced air
- Sewer/ septic Septic system
- # total stories 2
- Has garage (y/n) Yes
- # full baths 2
- # total bathrooms 2.0
- # of above grade bedrooms 7
- Subdivision Hilton
- View View
- Water body name Lake huron / moffat bay
- Directions 1987085
- Lot dimensions 1.2
- Lot size (acres) 1.2
- Building size 3020
- Listing # Sm252901
- Property sub type Single family residence
- Status Active
- Bedroom 8.7m X 10.7m
Level: 2nd - Bonus room 12m X 20m
Level: 2nd - Primary bedroom 23.6m X 15.9m
Level: 2nd - Bedroom 10.4m X 10.7m
Level: 2nd - Bathroom 7m X 10.7m
Level: 2nd - Bedroom 10.6m X 14m
Level: 2nd - Recreational room 17.5m X 16.1m
Level: 2nd - Bathroom 7.4m X 10.3m
Level: Main - Kitchen 12.4m X 22.1m
Level: Main - Foyer 7.7m X 8.8m
Level: Main - Bedroom 10.3m X 10m
Level: Main - Living room 16.9m X 17.11m
Level: Main - Laundry 7.2m X 10.3m
Level: Main - Bedroom 8.1m X 10.7m
Level: Main - Bedroom 10.3m X 10.5m
Level: Main
- Listing source url Https://www.realtor.ca/real-estate/28966016/3882-hamilton-dr-hilton-hilton
- Listing type identifier Idx

$-2,531
/ Month


