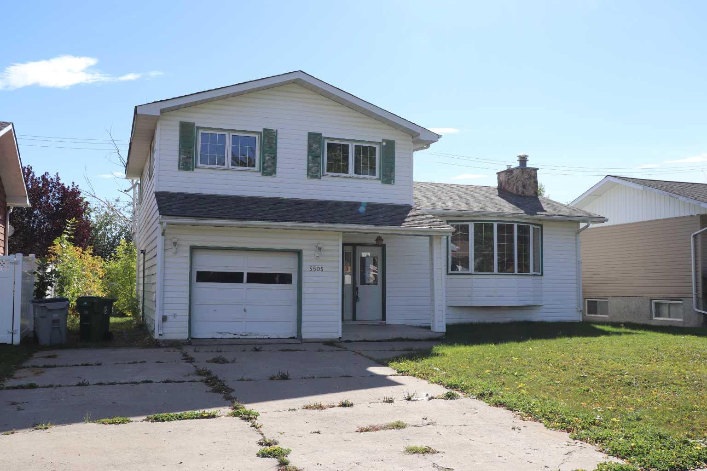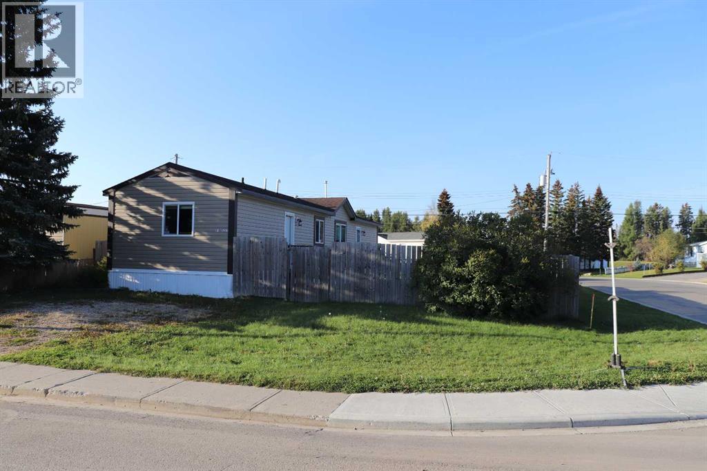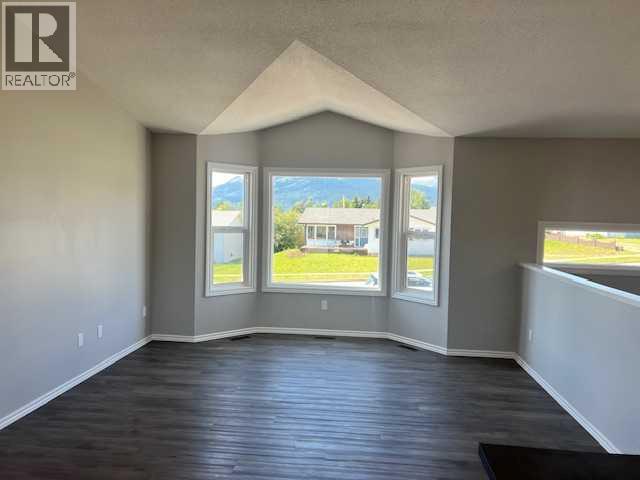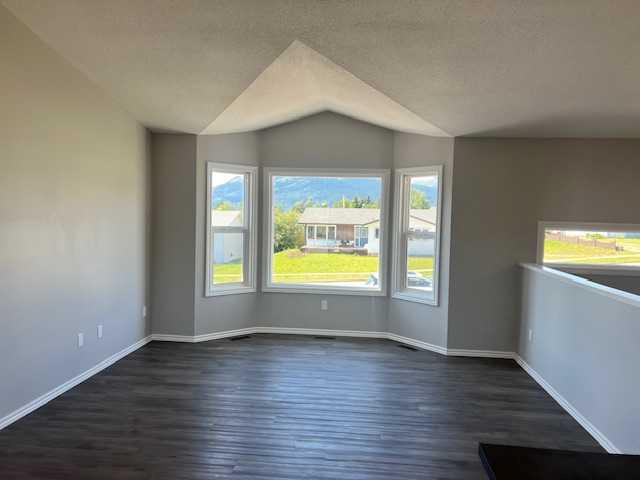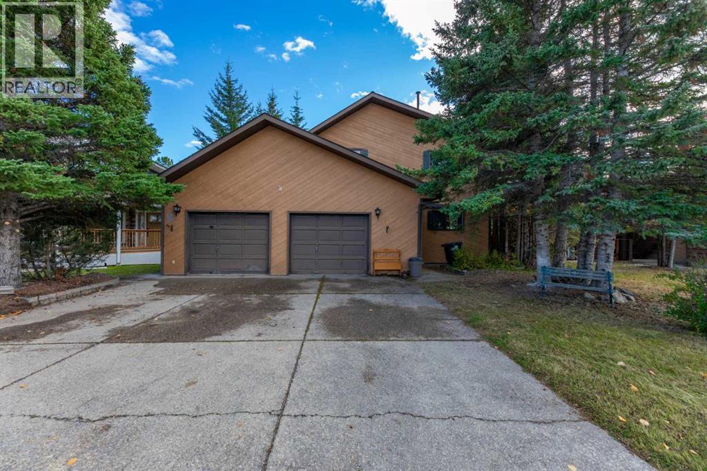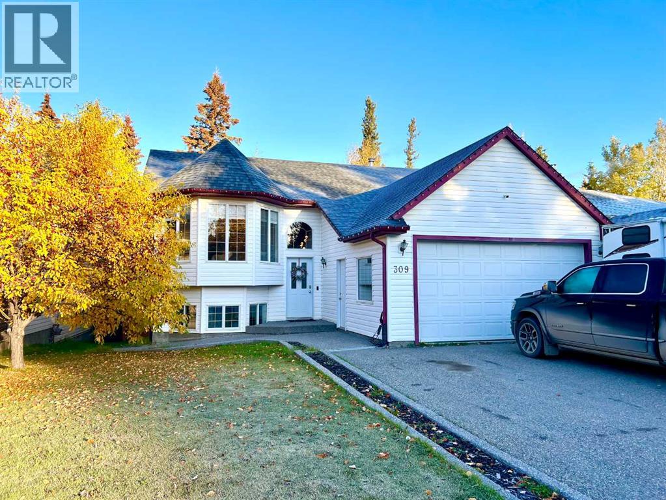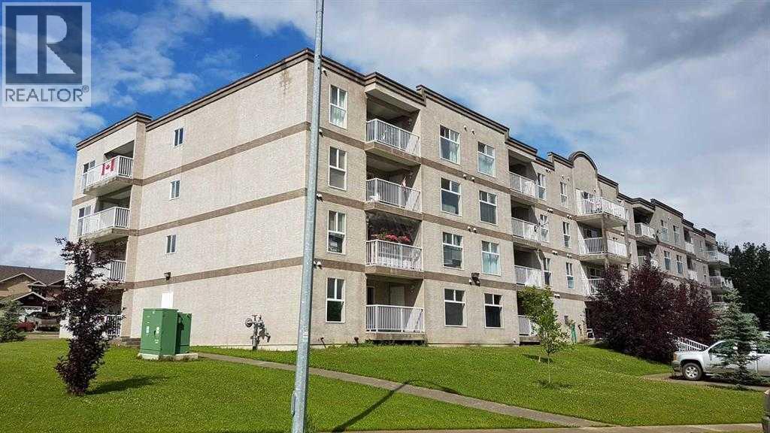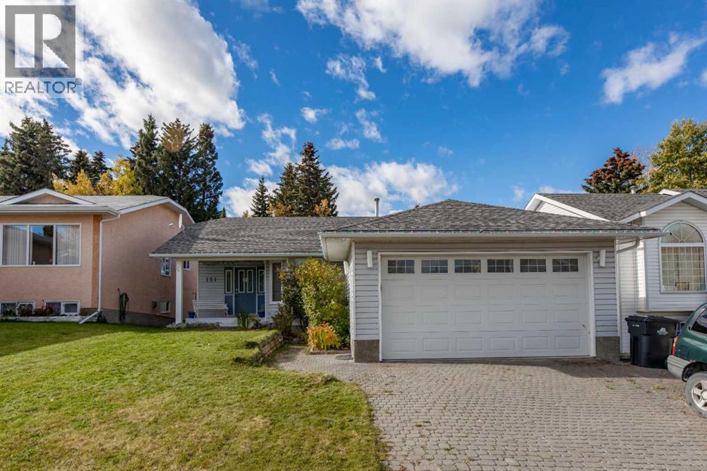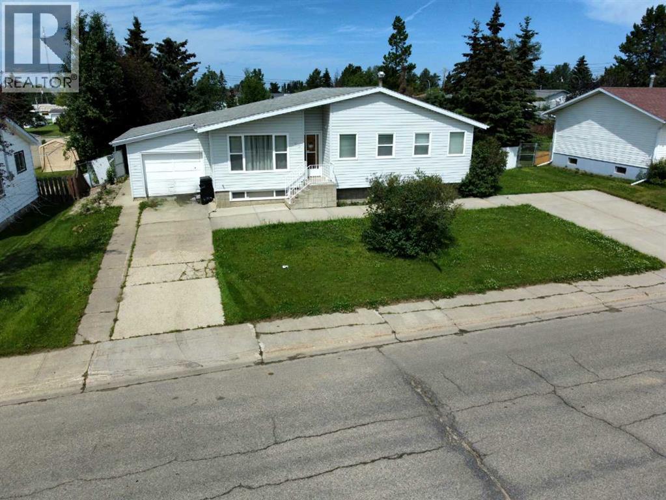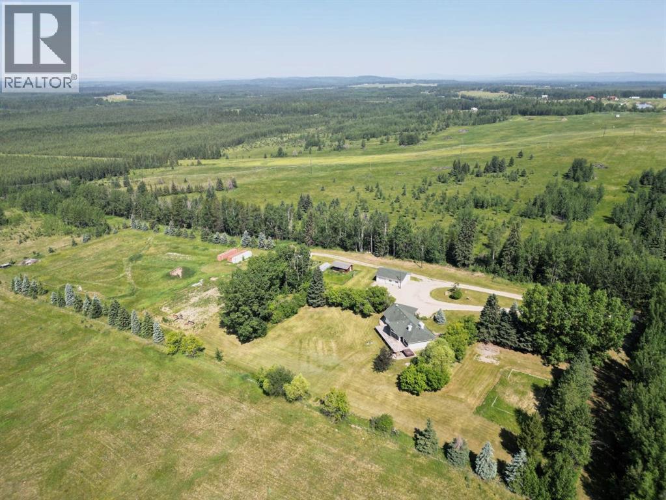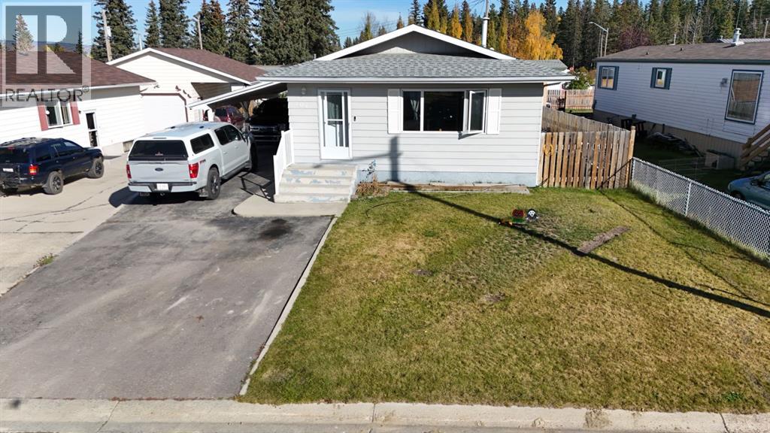
Highlights
Description
- Home value ($/Sqft)$373/Sqft
- Time on Housefulnew 7 hours
- Property typeSingle family
- StyleBungalow
- Median school Score
- Lot size5,824 Sqft
- Year built1979
- Mortgage payment
You'll love this move in ready home that's packed with great features. The bright white kitchen with its stylish backsplash flows into a large, inviting living room, with new flooring, perfect for relaxing and entertaining. Upstairs offers two comfortable bedrooms and a newly renovated bathroom with a spacious walk in shower. Downstairs, the developed basement adds even more space with another bedroom, a full bathroom, family room with a wet bar, plus laundry and storage. Outside you'll find a carport, a fenced yard with sheds, loads of parking, and plenty of room to enjoy the outdoors. Major updates like the windows upstairs, shingles, and furnace have already been taken care of. Located on a great street on the hill, close to beautiful walking trails - this home is ready for you to move in and enjoy! (id:63267)
Home overview
- Cooling None
- Heat type Forced air
- # total stories 1
- Construction materials Wood frame
- Fencing Fence
- # parking spaces 5
- Has garage (y/n) Yes
- # full baths 2
- # total bathrooms 2.0
- # of above grade bedrooms 3
- Flooring Carpeted, laminate, vinyl plank
- Subdivision Hillcrest
- Lot desc Landscaped
- Lot dimensions 541.04
- Lot size (acres) 0.13368915
- Building size 912
- Listing # A2263483
- Property sub type Single family residence
- Status Active
- Bedroom 2.566m X 3.862m
Level: Basement - Family room 3.862m X 6.172m
Level: Basement - Laundry 2.819m X 9.068m
Level: Basement - Bathroom (# of pieces - 4) Measurements not available
Level: Basement - Bedroom 2.743m X 3.225m
Level: Main - Bathroom (# of pieces - 3) Measurements not available
Level: Main - Living room 3.505m X 7.111m
Level: Main - Dining room 2.819m X 2.438m
Level: Main - Kitchen 2.819m X 3.048m
Level: Main - Primary bedroom 3.81m X 3.048m
Level: Main
- Listing source url Https://www.realtor.ca/real-estate/28981346/104-aspen-street-hinton-hillcrest
- Listing type identifier Idx

$-906
/ Month

