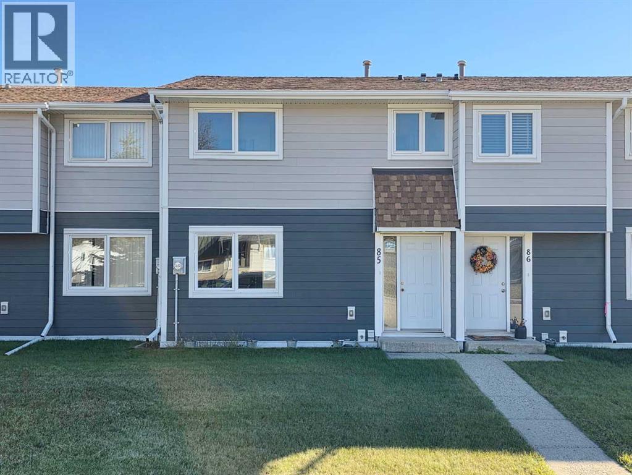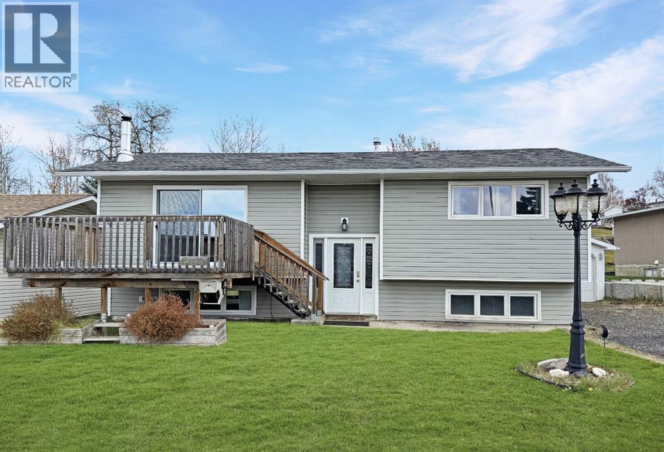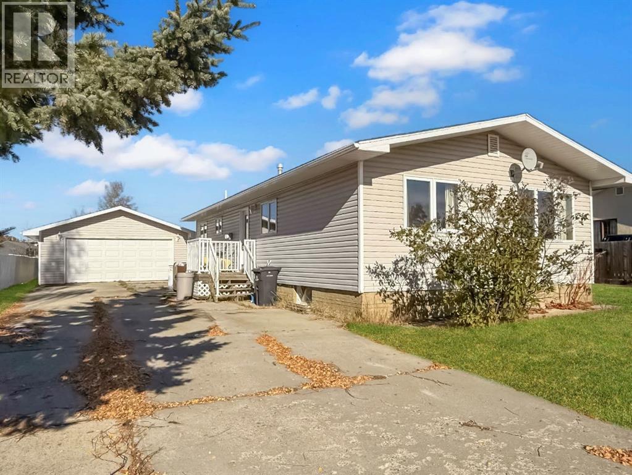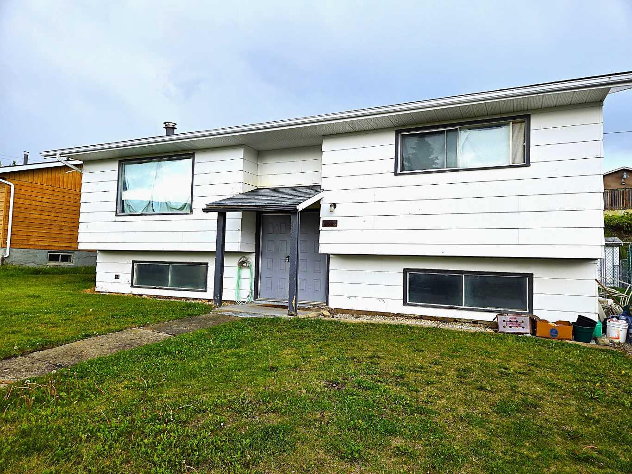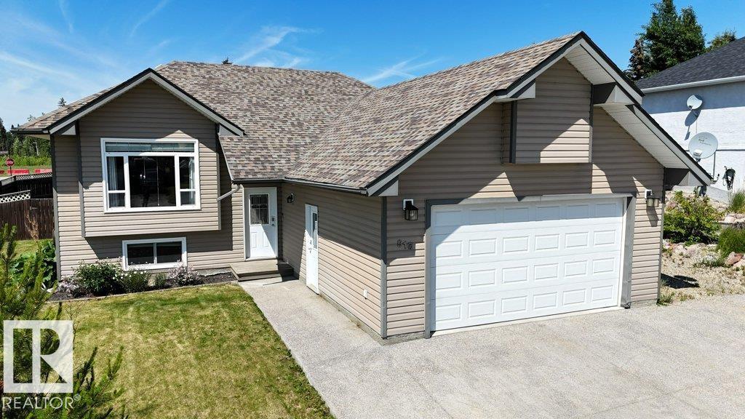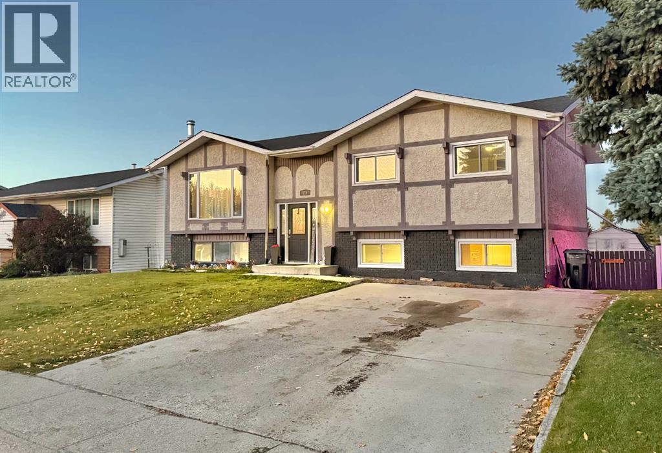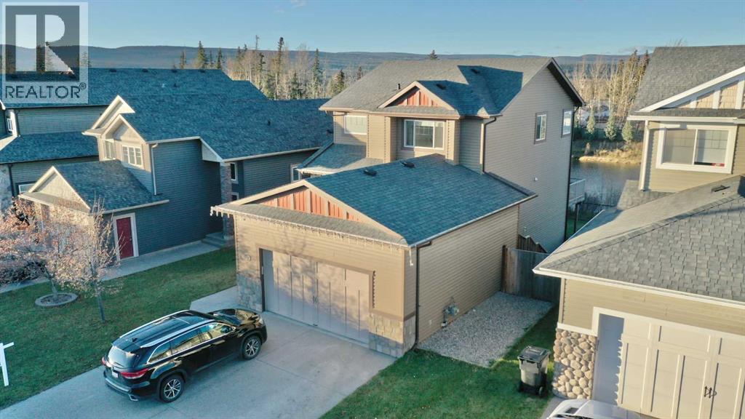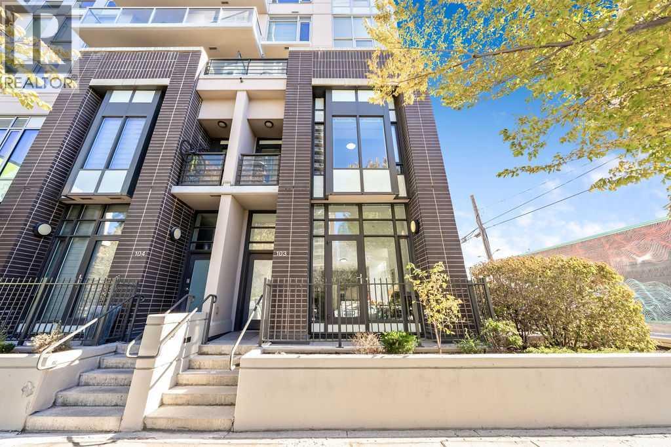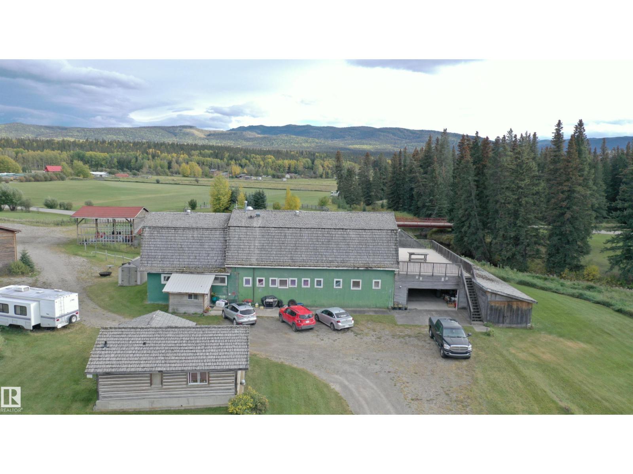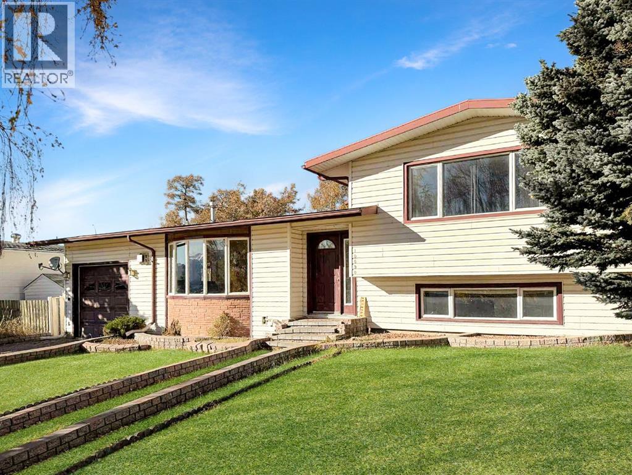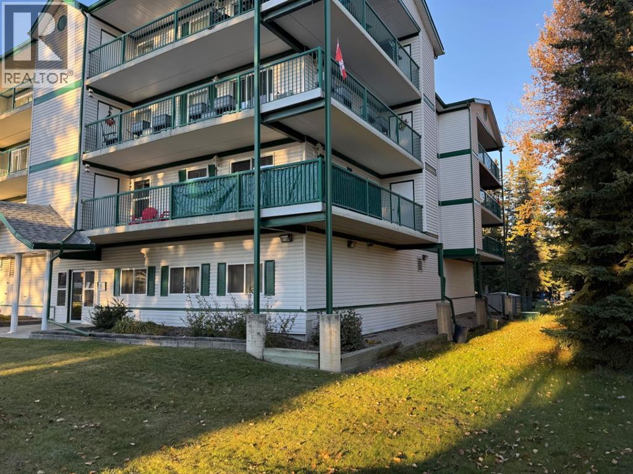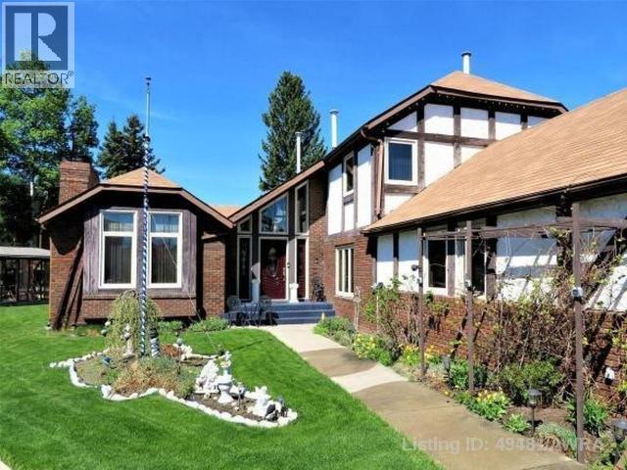
Highlights
Description
- Home value ($/Sqft)$327/Sqft
- Time on Houseful341 days
- Property typeSingle family
- Median school Score
- Year built1978
- Mortgage payment
Welcome to 105 McPherson Square in Hinton, Alberta; an amazing 2 storey home with 6 bedrooms and 5 bathrooms. This home would be perfect for an Air BnB (it comes with most of the furnishings) and it has tons of parking to accommodate guests! You will, without a doubt, be impressed by the 2524 sq. ft. of beautiful living space this home has to offer you and your family. In the last eight years, $100,000 has gone into Brazilian-hardwood flooring, new doors, triple-glazed windows, appliances, and granite counter tops. The basement is fully finished with 2 bedrooms, a family room and an office. Two garages compliment this unique property; a double being attached and the other detached from the home. The yard is huge and nicely landscaped - making it feel as if you are on a private estate! The rear deck has wiring for a hot tub all ready to go! Use the detached garage as a workshop or house your classic car or motorcycle. 105 McPherson Square is a unique-must see! (id:63267)
Home overview
- Cooling None
- Heat type Forced air
- Sewer/ septic Municipal sewage system
- # total stories 2
- Construction materials Wood frame
- Fencing Partially fenced
- # parking spaces 6
- # full baths 3
- # half baths 2
- # total bathrooms 5.0
- # of above grade bedrooms 6
- Flooring Carpeted, hardwood, tile
- Has fireplace (y/n) Yes
- Subdivision Hillcrest
- Lot desc Landscaped
- Lot dimensions 13659
- Lot size (acres) 0.32093516
- Building size 2524
- Listing # A2179032
- Property sub type Single family residence
- Status Active
- Family room 6.3m X 7.492m
Level: Basement - Bedroom 2.947m X 3.581m
Level: Basement - Furnace 2.947m X 1.32m
Level: Basement - Bedroom 2.438m X 3.734m
Level: Basement - Office 4.343m X 6.477m
Level: Basement - Bathroom (# of pieces - 3) Measurements not available
Level: Lower - Bathroom (# of pieces - 2) Measurements not available
Level: Main - Kitchen 3.353m X 4.039m
Level: Main - Family room 4.7m X 5.486m
Level: Main - Living room 4.014m X 7.696m
Level: Main - Dining room 3.353m X 4.444m
Level: Main - Family room 6.3m X 7.492m
Level: Main - Bathroom (# of pieces - 2) Measurements not available
Level: Main - Laundry 2.615m X 1.32m
Level: Main - Bedroom 2.92m X 3.658m
Level: Upper - Bathroom (# of pieces - 4) Measurements not available
Level: Upper - Primary bedroom 4.063m X 6.782m
Level: Upper - Bedroom 3.048m X 3.53m
Level: Upper - Bedroom 3.048m X 3.734m
Level: Upper - Bathroom (# of pieces - 5) Measurements not available
Level: Upper
- Listing source url Https://www.realtor.ca/real-estate/27652624/105-mcpherson-square-hinton-hillcrest
- Listing type identifier Idx

$-2,200
/ Month

