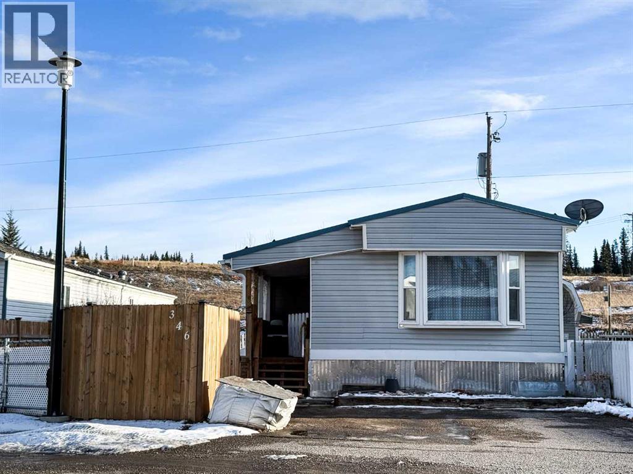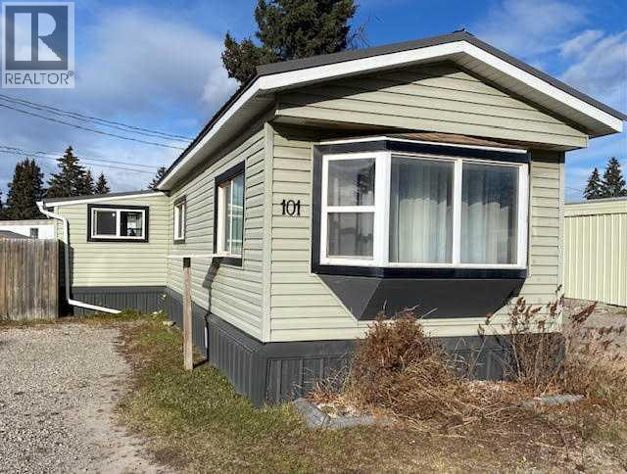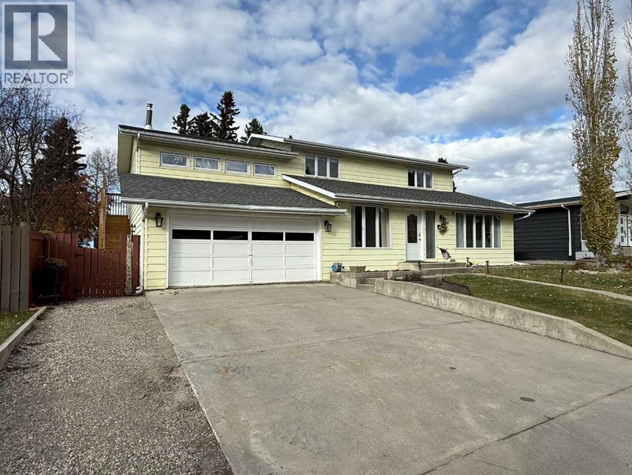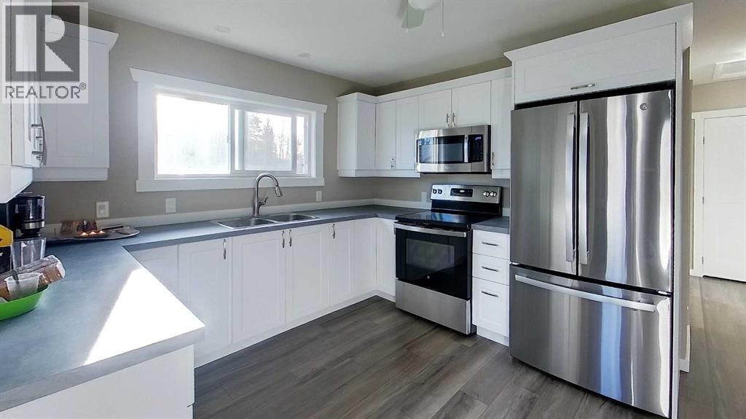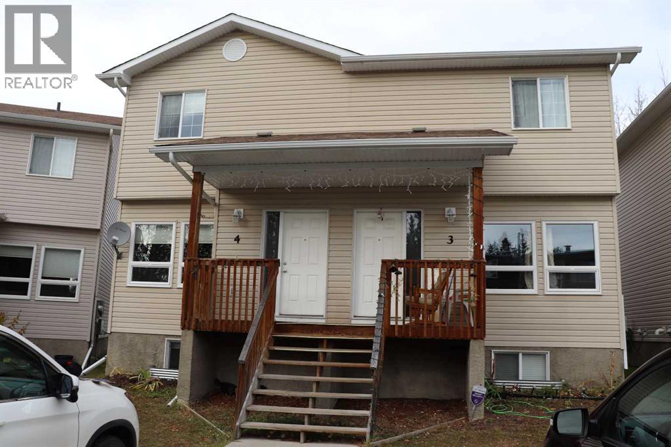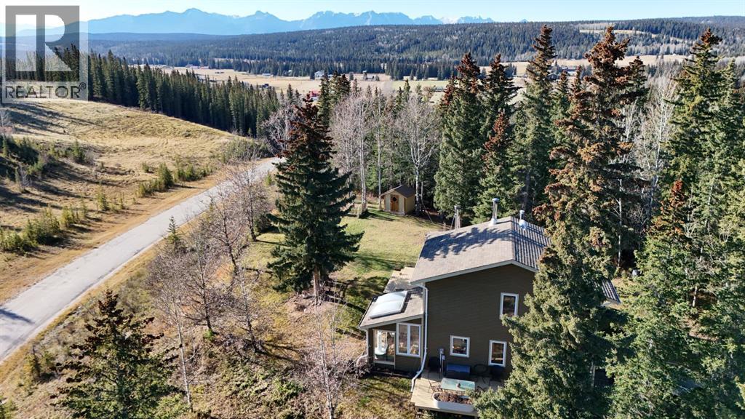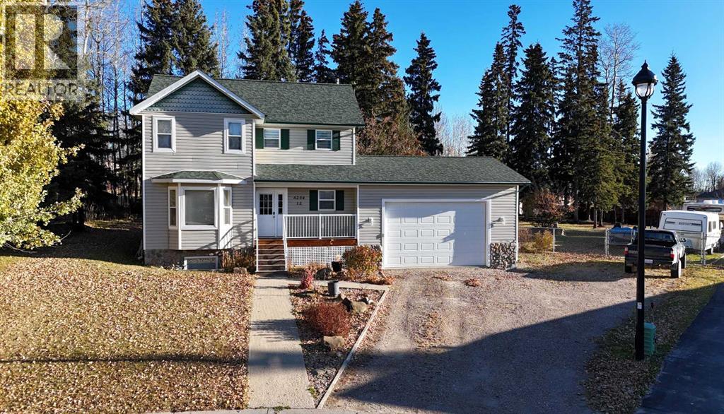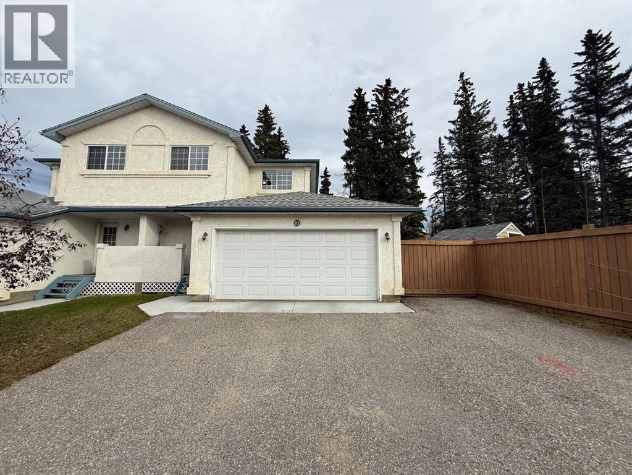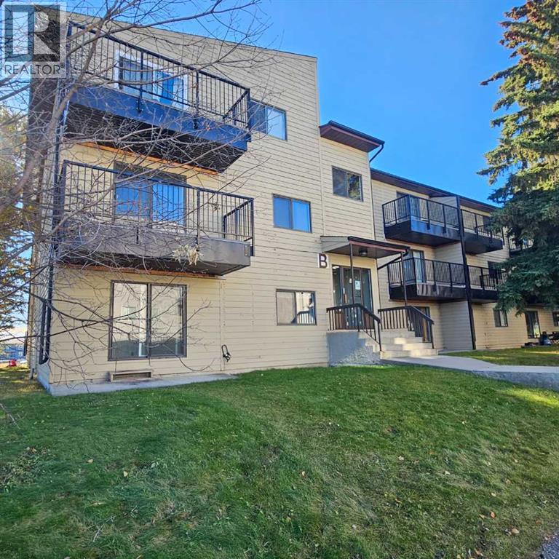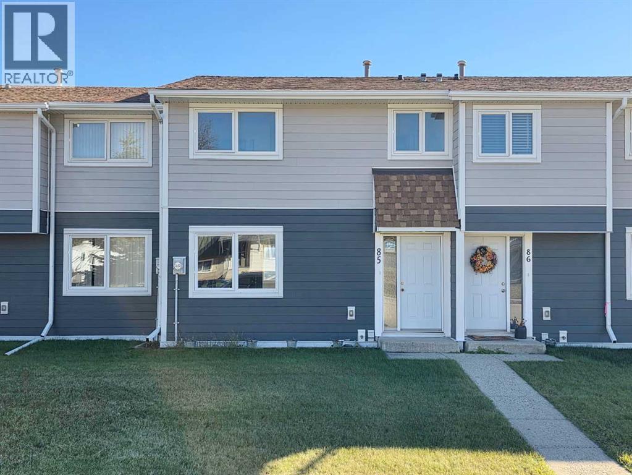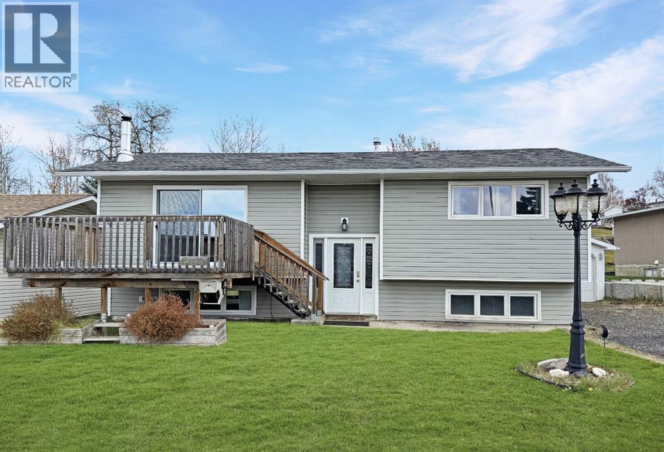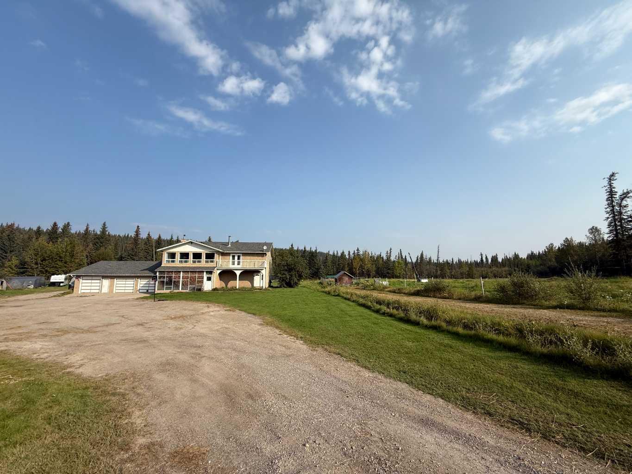
Highlights
Description
- Home value ($/Sqft)$198/Sqft
- Time on Houseful52 days
- Property typeResidential
- Style2 storey,acreage with residence
- Median school Score
- Lot size4.47 Acres
- Year built1981
- Mortgage payment
Located on West River Road between Hinton’s hill and valley districts, this unique 4.47-acre riverfront property offers the rare combination of in-town convenience, privacy, and space. Zoned R-ACR, it also presents excellent potential for home-based business use. The 3,734 sq ft two-storey home features 4 bedrooms, 3 bathrooms (including one near completion), and a versatile layout suited for families or multi-use living. The main floor includes a bright living room with large windows overlooking the Athabasca River, a spacious kitchen with breakfast bar, laundry area with deck access, and a massive dining room ideal for entertaining. All 3 upstairs bedrooms are located on one side of the home, including the primary suite with fireplace, 3-pc ensuite, walk-in closet, and private south-facing balcony. The other two bedrooms also feature walk-in closets and share a full 4-pc bath. The lower level offers a second kitchen, large rec room with wood stove, office, 4th bedroom, a 3-pc bath (nearing completion), and a 3-season sunroom. Ample storage throughout. Outside, the property boasts a 42’ x 52’ garage, fully fenced areas for animals, garden space, multiple outbuildings, sheds, and an animal shelter. Recent updates include: Wood stoves (upper & lower levels), New windows in the upper living room, 2 mini-split A/C units Acreage living in town and river views—this is a truly rare find in Hinton's market!
Home overview
- Cooling Wall unit(s)
- Heat type Baseboard, boiler, forced air, hot water, natural gas, zoned
- Pets allowed (y/n) No
- Sewer/ septic Septic field
- Utilities Electricity connected, natural gas connected, phone available
- Construction materials Stucco
- Roof Asphalt shingle
- Fencing Partial
- Other structures Shed
- # parking spaces 20
- Has garage (y/n) Yes
- Parking desc Additional parking, gravel driveway, oversized, rv access/parking, triple garage attached, workshop in garage
- # full baths 3
- # total bathrooms 3.0
- # of above grade bedrooms 4
- Flooring Hardwood, laminate, vinyl
- Appliances Built-in range, dishwasher, dryer, electric cooktop, refrigerator, washer, window coverings
- Laundry information Upper level
- County Yellowhead county
- Subdivision West riverside
- Water source Well
- Zoning description R-acr
- Exposure S
- Lot desc Brush, creek/river/stream/pond, front yard, fruit trees/shrub(s), garden, irregular lot, lawn, native plants, no neighbours behind, pasture, views
- Lot size (acres) 4.47
- Building size 3734
- Mls® # A2255232
- Property sub type Single family residence
- Status Active
- Tax year 2025
- Listing type identifier Idx

$-1,973
/ Month

