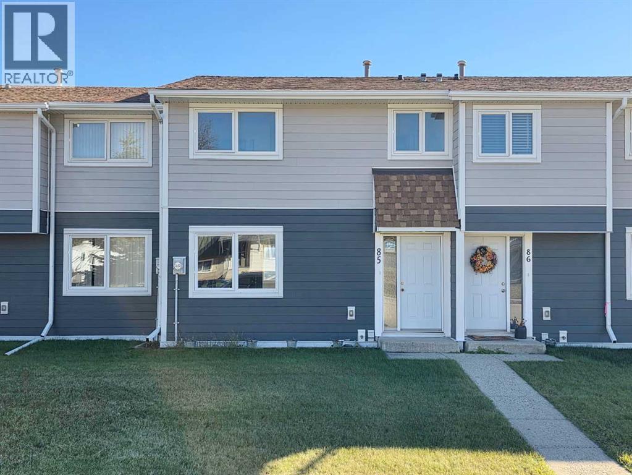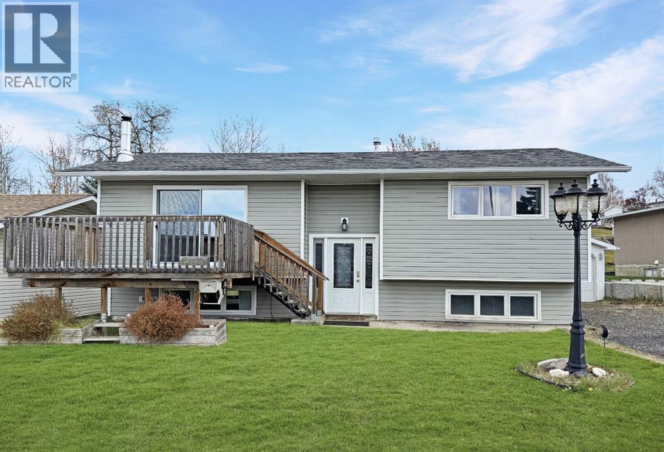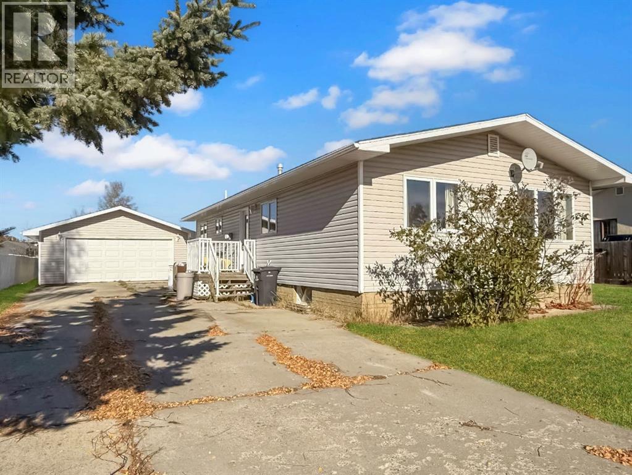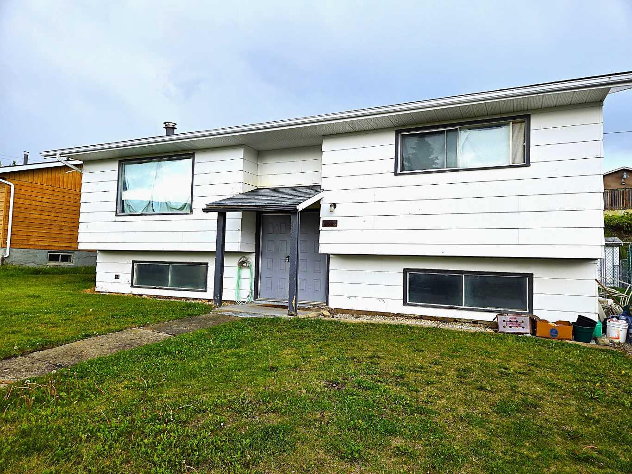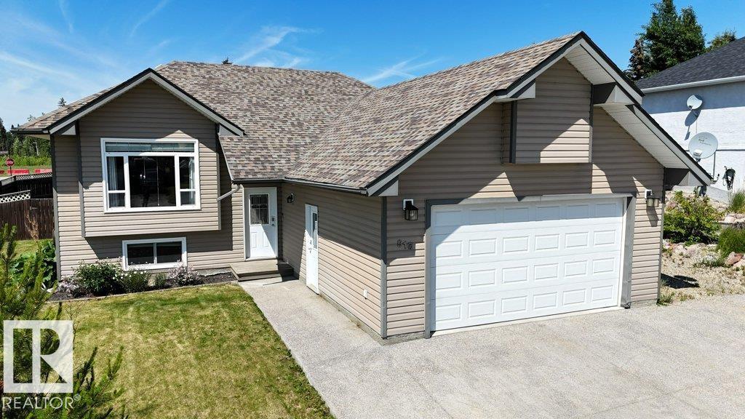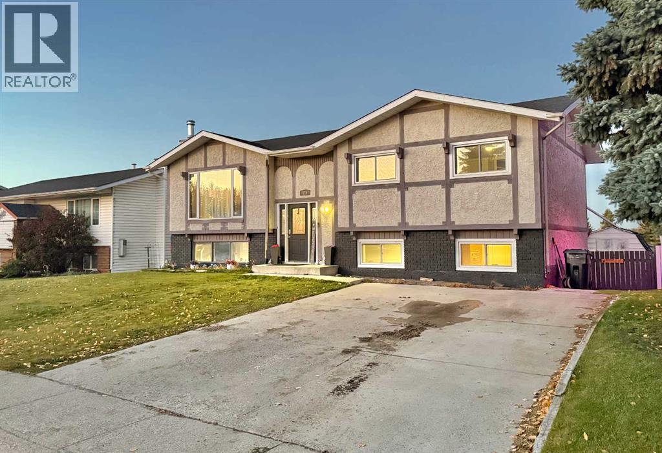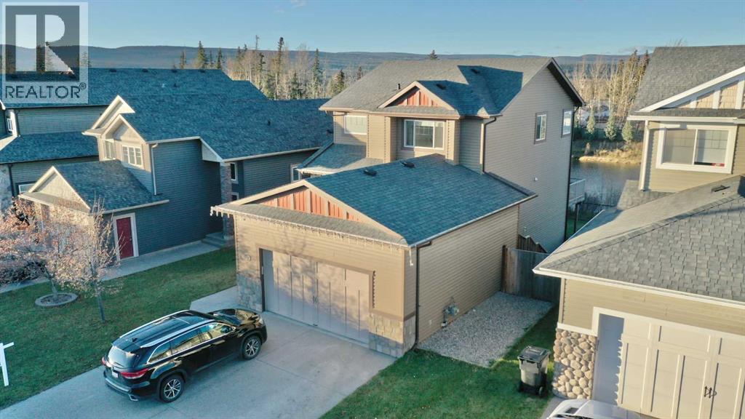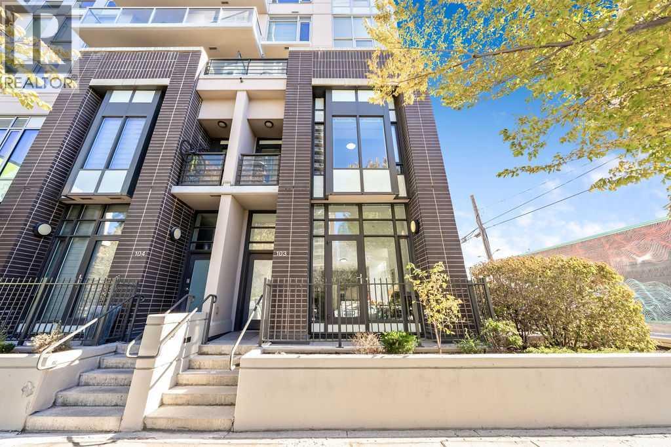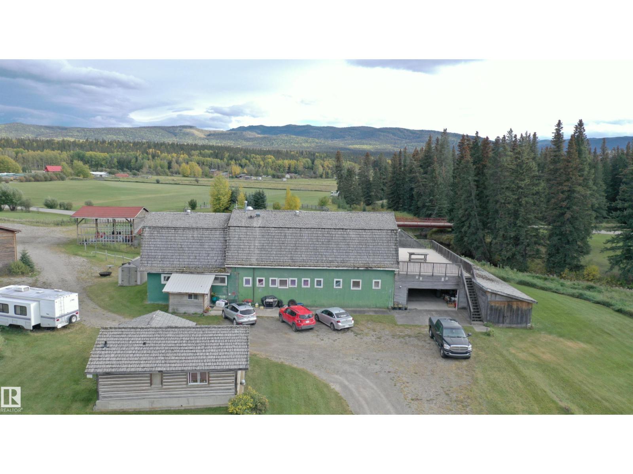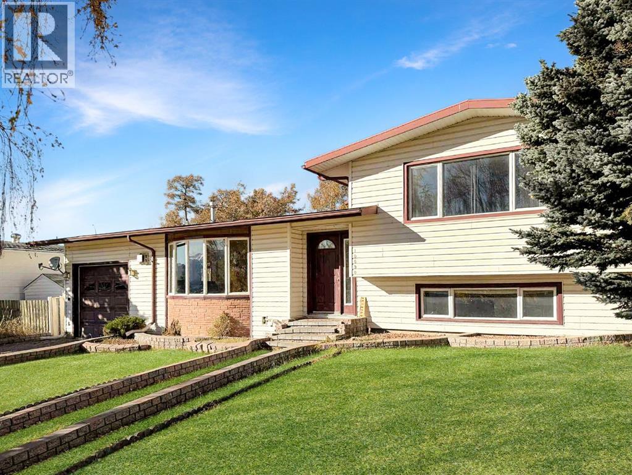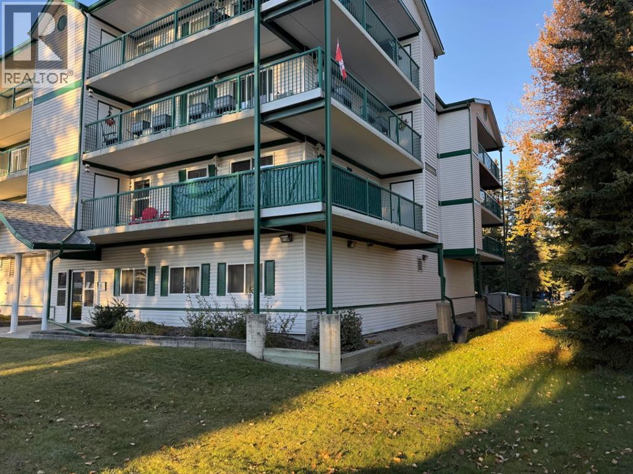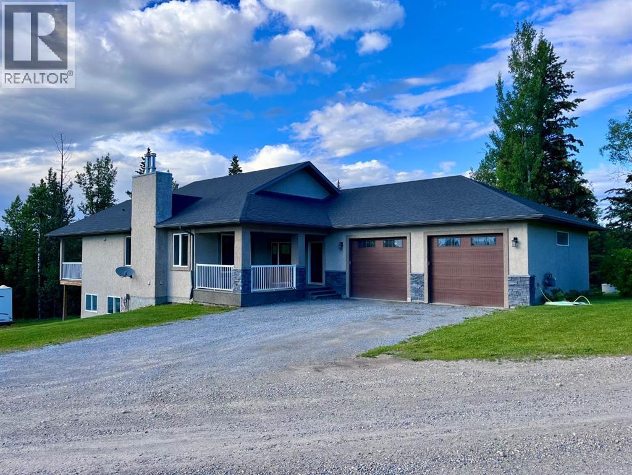
Highlights
Description
- Home value ($/Sqft)$1,116/Sqft
- Time on Houseful220 days
- Property typeSingle family
- StyleBungalow
- Median school Score
- Lot size9.88 Acres
- Year built2016
- Garage spaces2
- Mortgage payment
This stunning 2016 custom-built home sits on 9.88 acres with prime Trans-Canada Highway 16 frontage, making it the perfect blend of luxury living and investment opportunity. Designed with top-tier finishes and thoughtful upgrades, this property is a must-see!Inside, the 1,500+ sq. ft. main floor features an open-concept design with vaulted ceilings, a wood-burning fireplace, and high-end details like hardwood floors, granite countertops, and heated tile flooring. The gourmet kitchen flows seamlessly into the dining and living areas, creating a warm and inviting space. The primary suite is a private retreat, offering a walk-through closet, spa-like ensuite with double vanities, a custom glass shower, and a soaker tub—with direct access to the saltwater hot tub on the side deck. A laundry room and half bath complete the main level.The fully developed walkout basement adds even more living space, featuring three large bedrooms, a full bathroom, an enormous family room, a wet bar, cozy carpeting, and a second wood-burning fireplace—perfect for entertaining or relaxing.Outside, the possibilities are endless! The property includes a heated 29’ x 40’ attached garage and a 28’ x 48’ heated shop, ideal for storage, a home business, or hobby space. The property has been landscaped for RV storage, and the FUD zoning allows for a variety of opportunities, making this a smart investment with endless potential.Whether you’re looking for a dream home for your family or a property with income-generating possibilities, this one checks all the boxes. Don’t miss out on this prime real estate opportunity! (id:63267)
Home overview
- Cooling None
- Heat type Central heating, other, forced air, in floor heating
- # total stories 1
- Construction materials Wood frame
- Fencing Not fenced
- # garage spaces 2
- # parking spaces 175
- Has garage (y/n) Yes
- # full baths 2
- # half baths 1
- # total bathrooms 3.0
- # of above grade bedrooms 4
- Flooring Carpeted, ceramic tile, hardwood
- Has fireplace (y/n) Yes
- Subdivision Thompson lake
- Lot desc Garden area, landscaped
- Lot dimensions 9.88
- Lot size (acres) 9.88
- Building size 1523
- Listing # A2202823
- Property sub type Single family residence
- Status Active
- Bedroom 4.215m X 3.301m
Level: Basement - Family room 5.157m X 10.415m
Level: Basement - Bedroom 3.1m X 3.962m
Level: Basement - Bedroom 2.844m X 3.758m
Level: Basement - Bathroom (# of pieces - 4) 1.524m X 2.31m
Level: Basement - Furnace 2.871m X 2.819m
Level: Basement - Living room 6.044m X 6.02m
Level: Main - Other 1.676m X 2.591m
Level: Main - Kitchen 3.911m X 4.572m
Level: Main - Bathroom (# of pieces - 2) 1.5m X 1.6m
Level: Main - Primary bedroom 4.167m X 4.115m
Level: Main - Dining room 5.005m X 4.977m
Level: Main - Laundry 2.92m X 1.728m
Level: Main - Bathroom (# of pieces - 4) 2.768m X 2.768m
Level: Main
- Listing source url Https://www.realtor.ca/real-estate/28030503/1093-makenny-street-hinton-thompson-lake
- Listing type identifier Idx

$-4,531
/ Month

