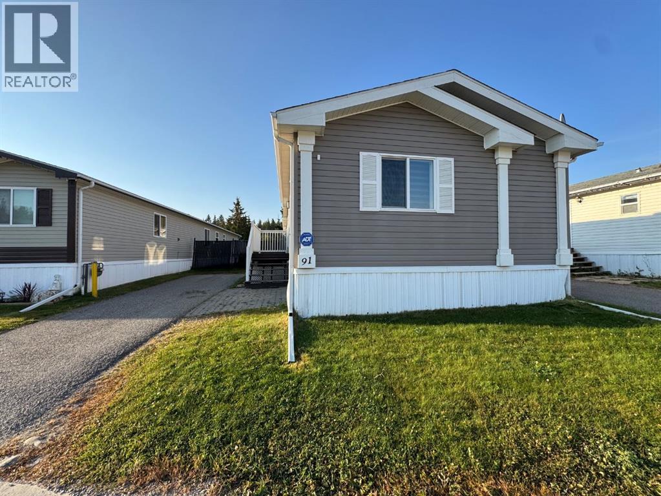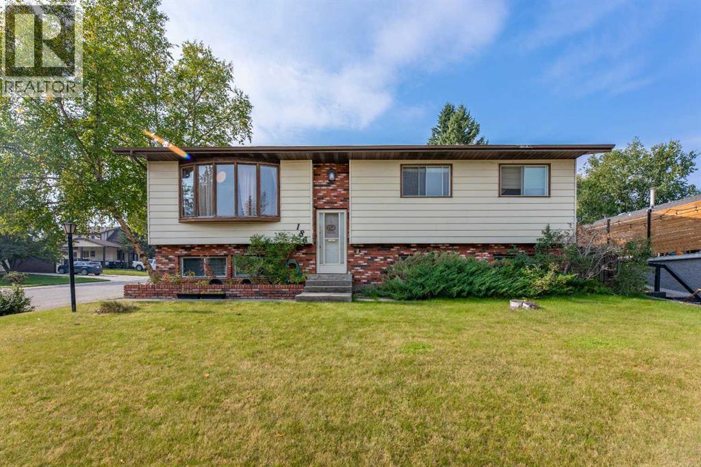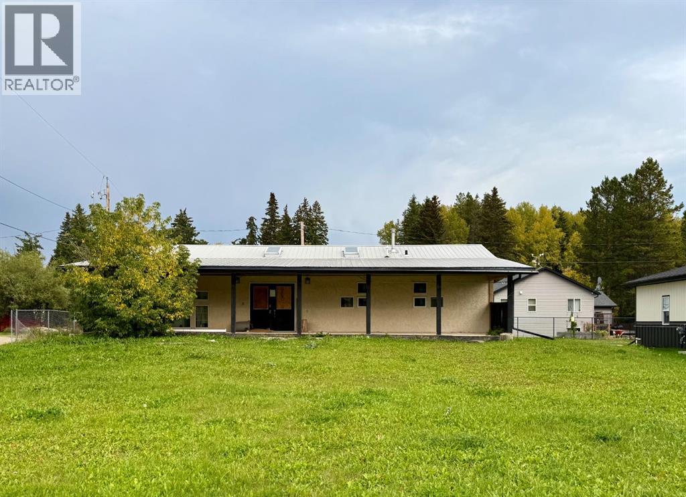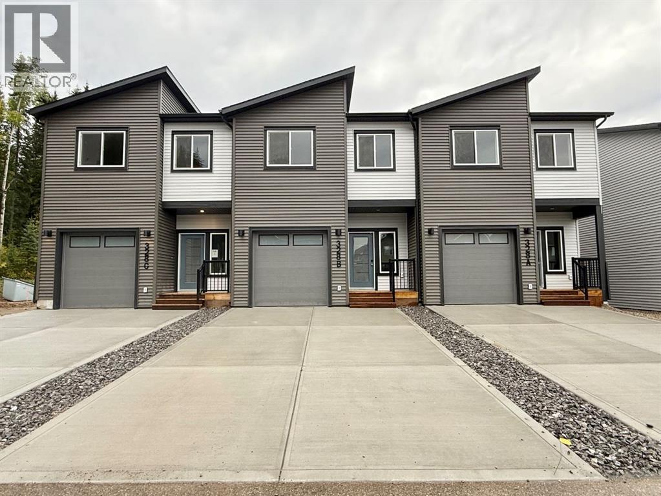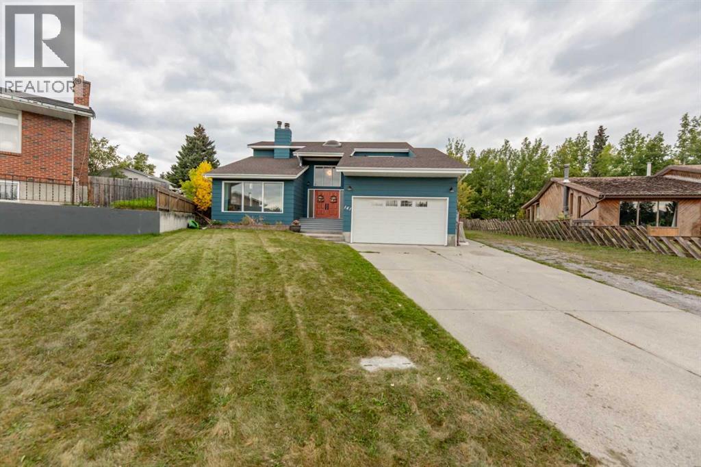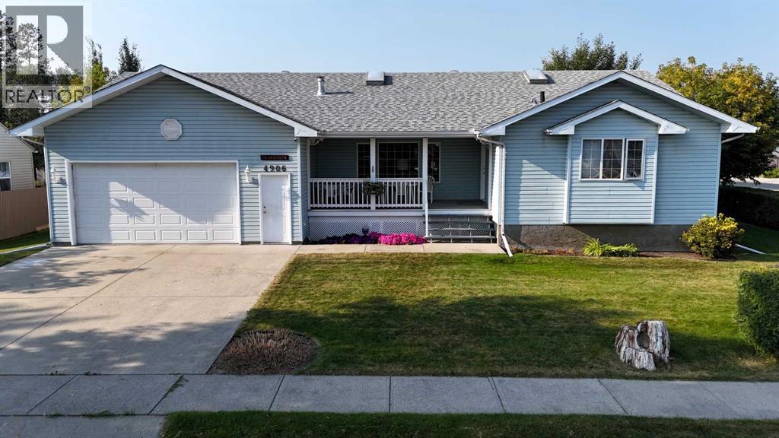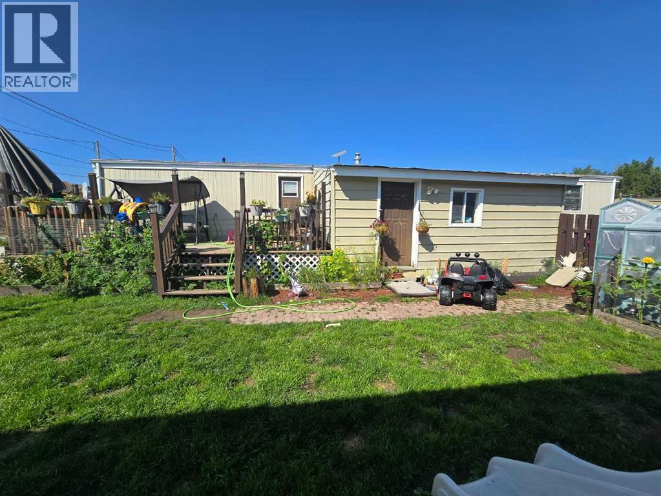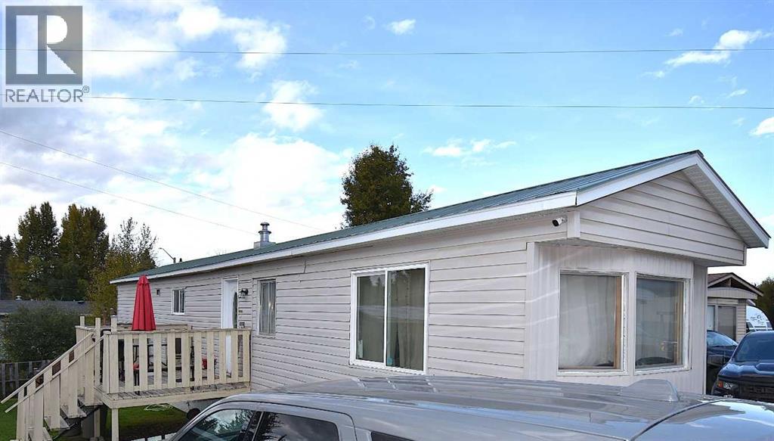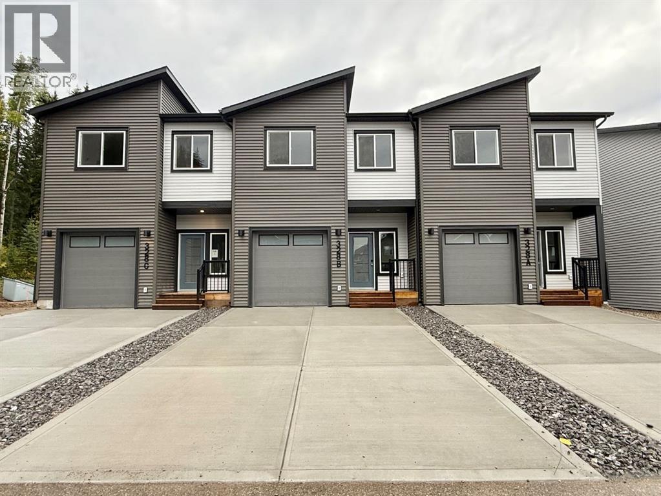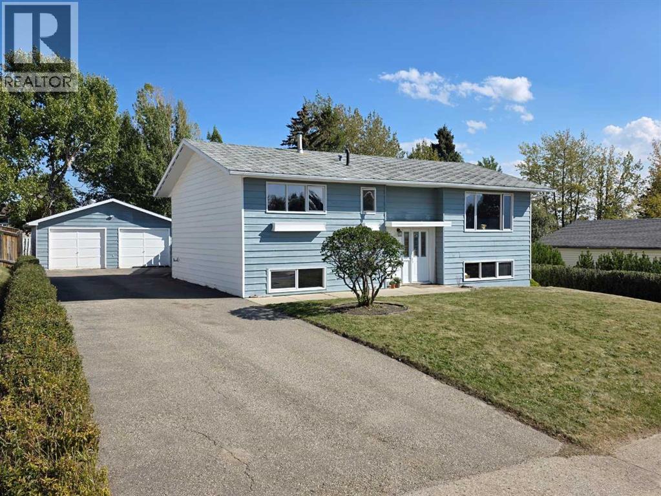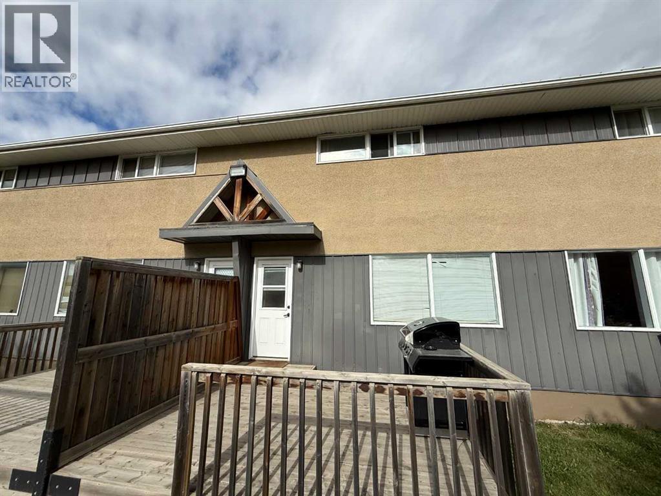
114 Hardisty Avenue Unit 43
114 Hardisty Avenue Unit 43
Highlights
Description
- Home value ($/Sqft)$197/Sqft
- Time on Housefulnew 41 hours
- Property typeSingle family
- Median school Score
- Year built1956
- Mortgage payment
If you're looking for an affordable condo in Hinton's Valley District without sacrificing quality look no further than Unit 43 at 114 Hardisty Avenue.This well-maintained townhouse-style condo is part of a complex that underwent professional renovations in 2008. Major upgrades at that time included a new electrical panel, tin roofing, and updated kitchen and bathroom cabinetry.The current owner has made additional improvements, including the addition of a decorative stone backsplash and central air conditioning, a rare feature in Hinton condos that adds a true touch of luxury.Inside, you’ll find a well-appointed kitchen with an attached dining area and a convenient coffee bar. The spacious living room is adjacent to the dining space and features bright windows overlooking the deck, perfect for barbecuing and enjoying the common courtyard.Upstairs, there are two bedrooms. The primary bedroom is exceptionally large for a condo, and the 4-piece bathroom offers plenty of space as well.The basement is an open canvas, ready for your personal touch, whether you want extra living space, a home gym, or simply additional storage. There's also a dedicated laundry area downstairs for added convenience.With low condo fees of just $240/month (which include building insurance, reserve fund contributions, and exterior lawn and snow care), this unit offers incredible value. If you’re considering condo living in Hinton, don’t miss out on this opportunity. (id:63267)
Home overview
- Cooling Central air conditioning
- Heat source Natural gas
- Heat type Forced air
- # total stories 2
- Construction materials Wood frame
- Fencing Not fenced
- # parking spaces 2
- # full baths 1
- # total bathrooms 1.0
- # of above grade bedrooms 2
- Flooring Carpeted, laminate
- Community features Pets allowed
- Subdivision Hardisty
- Lot size (acres) 0.0
- Building size 911
- Listing # A2259443
- Property sub type Single family residence
- Status Active
- Laundry 1.957m X 2.947m
Level: Basement - Storage 5.435m X 5.282m
Level: Basement - Dining room 3.405m X 2.31m
Level: Main - Kitchen 3.453m X 2.795m
Level: Main - Living room 4.243m X 4.09m
Level: Main - Primary bedroom 4.09m X 4.243m
Level: Upper - Bedroom 3.453m X 3.024m
Level: Upper - Bathroom (# of pieces - 4) Measurements not available
Level: Upper
- Listing source url Https://www.realtor.ca/real-estate/28906593/43-114-hardisty-avenue-hinton-hardisty
- Listing type identifier Idx

$-240
/ Month

