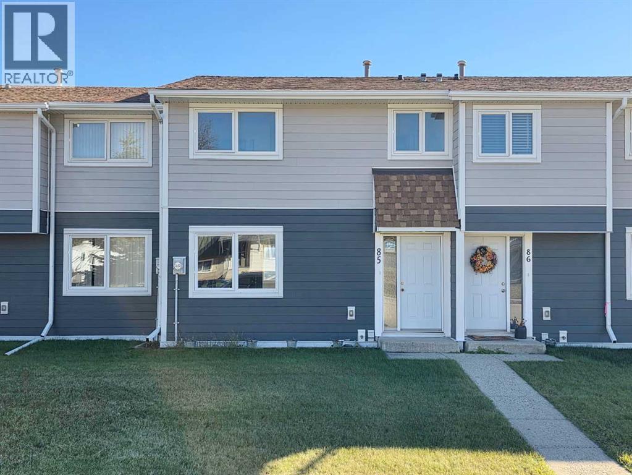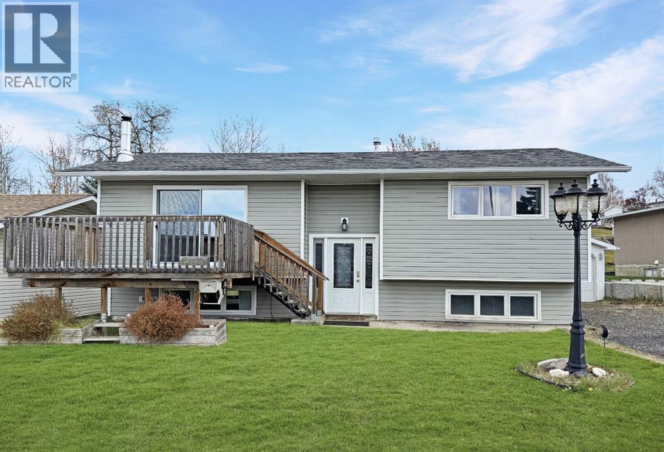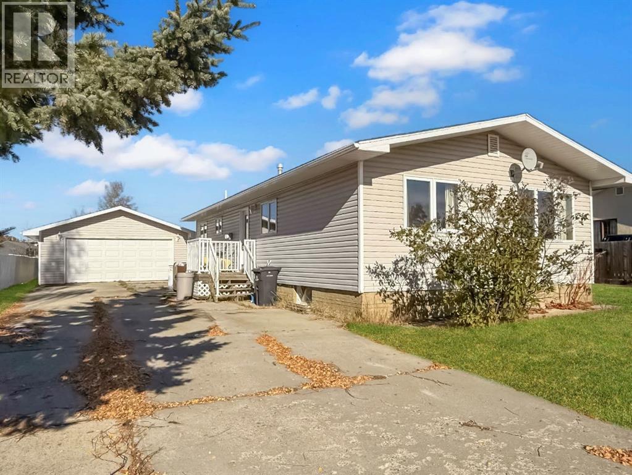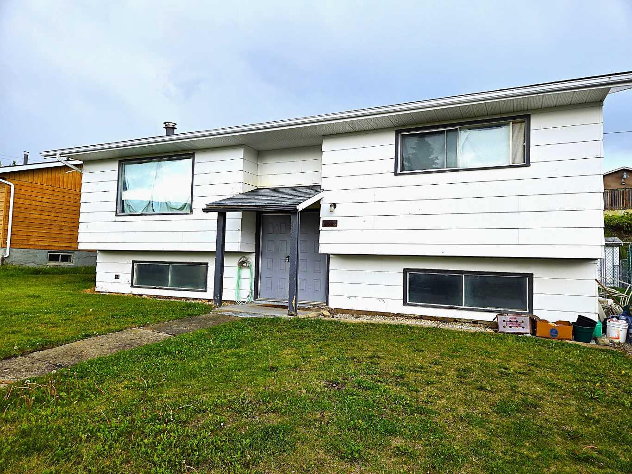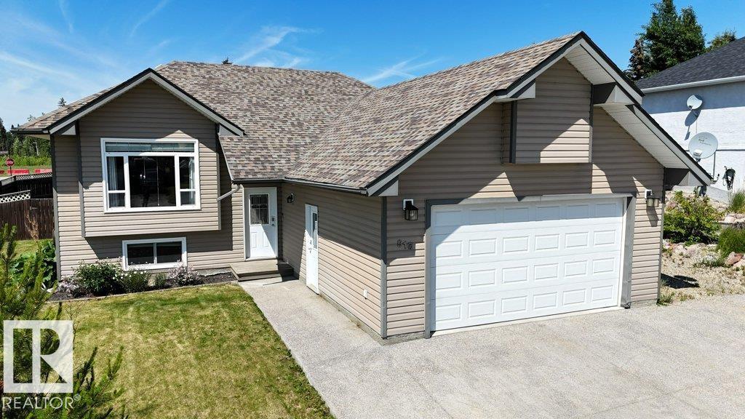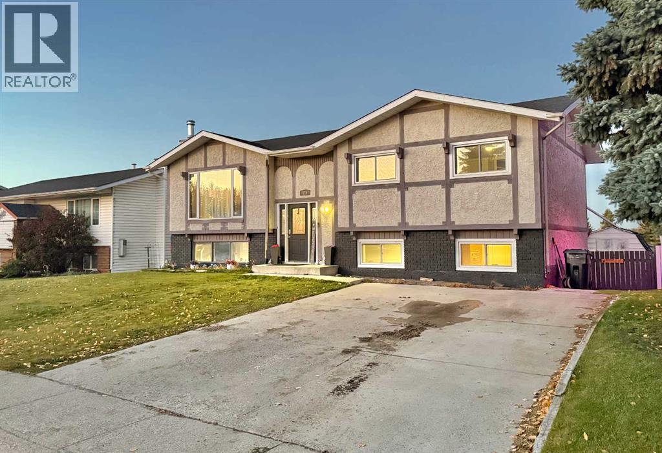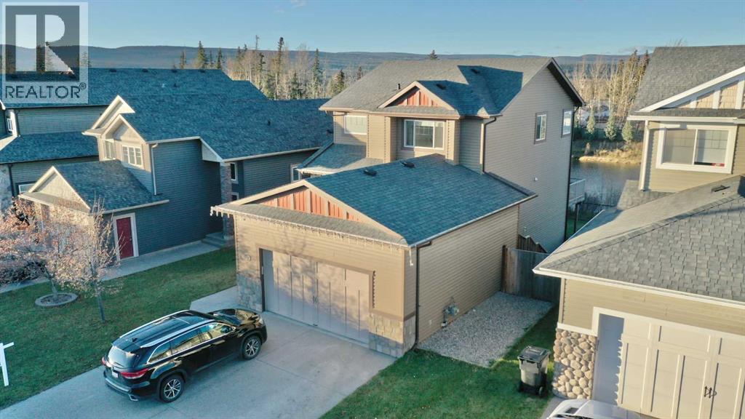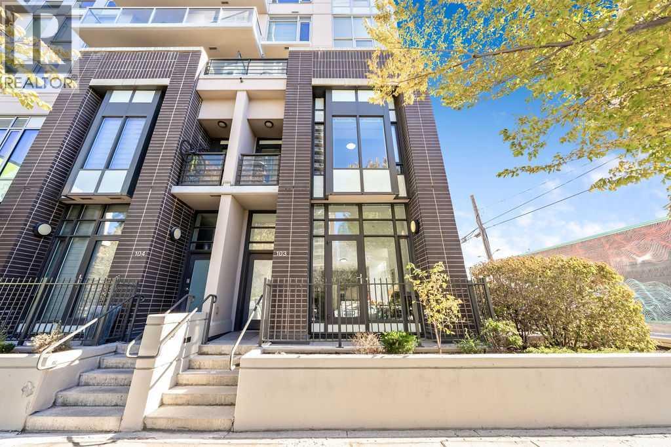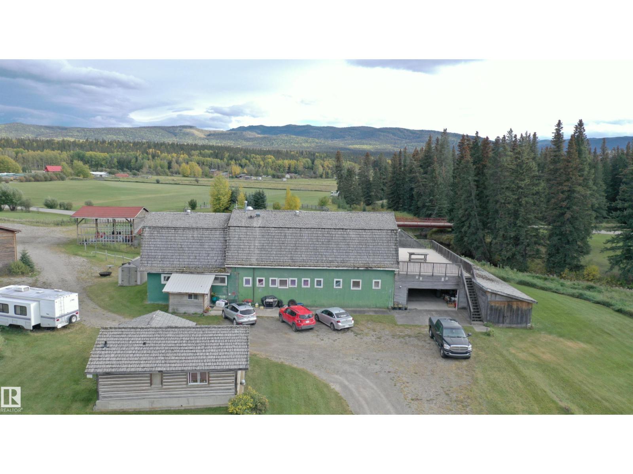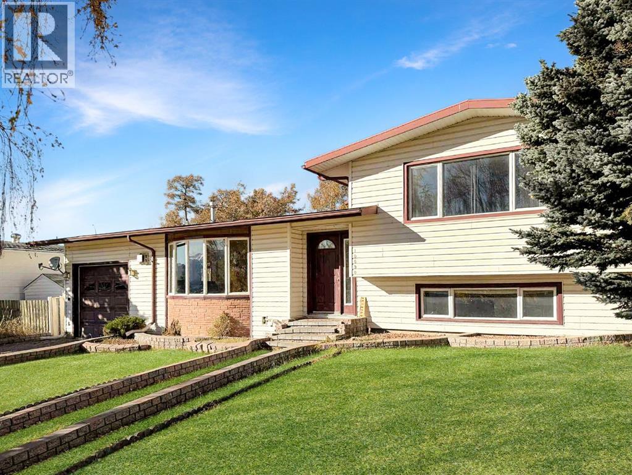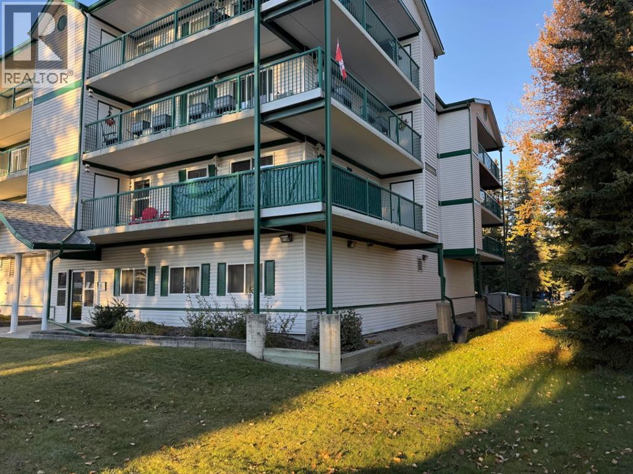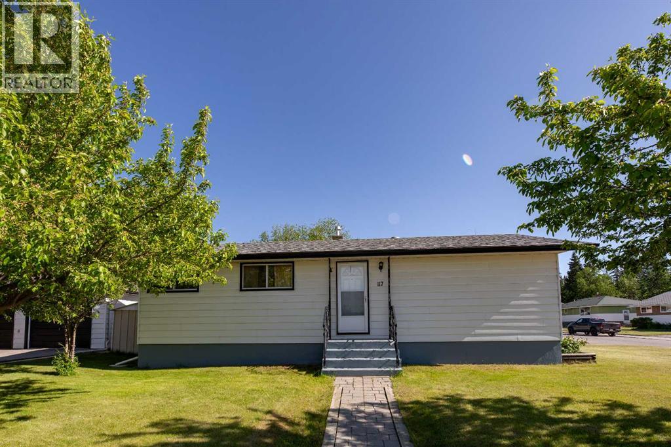
Highlights
Description
- Home value ($/Sqft)$401/Sqft
- Time on Houseful18 days
- Property typeSingle family
- StyleBungalow
- Median school Score
- Lot size6,960 Sqft
- Year built1956
- Garage spaces2
- Mortgage payment
A solid 4 bedroom mill home with a double detached garage and two large concrete drive ways. The main floor consists of a bright front living room, kitchen with large pantry, and a dining nook. In addition, there's a full bath and 3 bedrooms on this level. The front door leads into the main living area and the back door comes in at the top of the stairs down to the basement - a great layout for someone looking to add a suite. The main level has had fresh paint and the furnace was just serviced. The lower level has a huge family room and rec space, large utility room including laundry, and a 4th bedroom. Outside, the parking at this property is way above average with 2 separate concrete pads, a double detached garage, and plenty of room for toys and an RV. The large yard space has crab apple and choke cherry trees and it fronts onto a quiet, one-way street. (id:63267)
Home overview
- Cooling None
- Heat type Forced air
- # total stories 1
- Fencing Not fenced
- # garage spaces 2
- # parking spaces 7
- Has garage (y/n) Yes
- # full baths 1
- # total bathrooms 1.0
- # of above grade bedrooms 4
- Flooring Carpeted, linoleum
- Subdivision Hardisty
- Lot desc Landscaped
- Lot dimensions 646.64
- Lot size (acres) 0.15978256
- Building size 960
- Listing # A2262140
- Property sub type Single family residence
- Status Active
- Recreational room / games room 4.624m X 3.301m
Level: Lower - Family room 7.925m X 3.124m
Level: Lower - Bedroom 3.581m X 3.225m
Level: Lower - Furnace 5.919m X 2.185m
Level: Lower - Kitchen 3.124m X 3.024m
Level: Main - Bedroom 3.911m X 2.743m
Level: Main - Primary bedroom 3.81m X 2.972m
Level: Main - Living room 6.349m X 3.911m
Level: Main - Bedroom 2.844m X 2.795m
Level: Main - Dining room 2.033m X 2.134m
Level: Main - Bathroom (# of pieces - 4) Measurements not available
Level: Main
- Listing source url Https://www.realtor.ca/real-estate/28950781/117-dorin-drive-hinton-hardisty
- Listing type identifier Idx

$-1,026
/ Month

