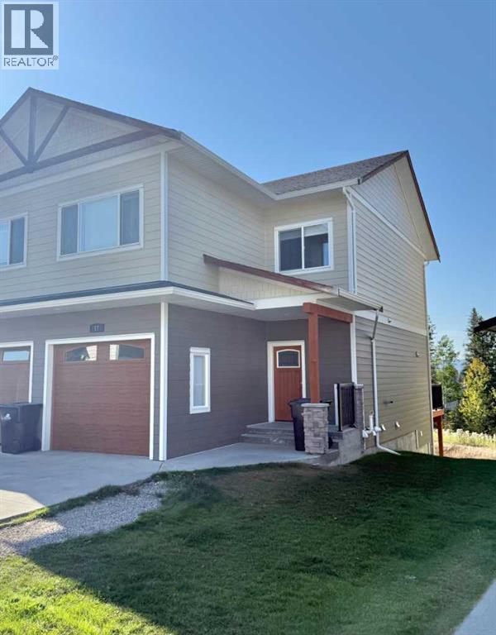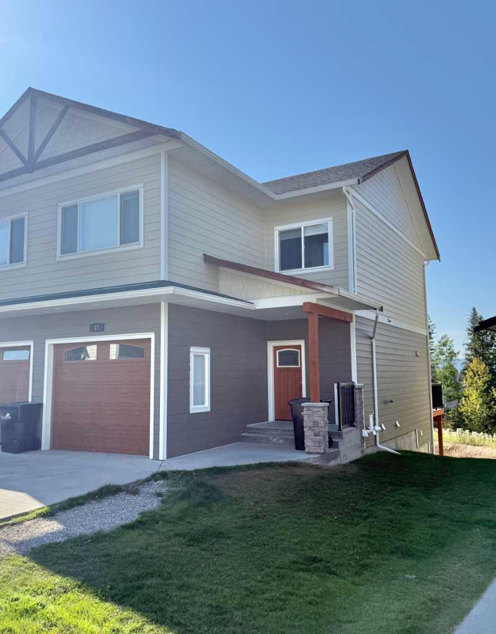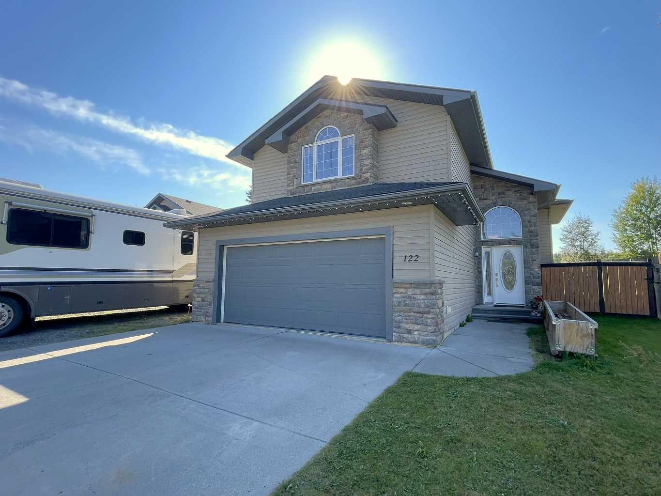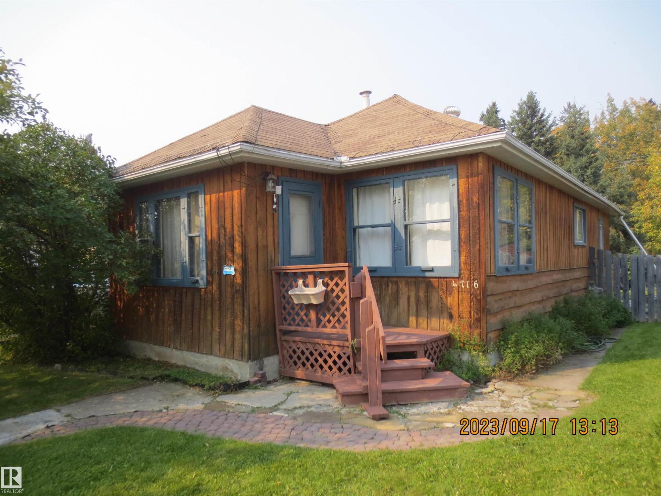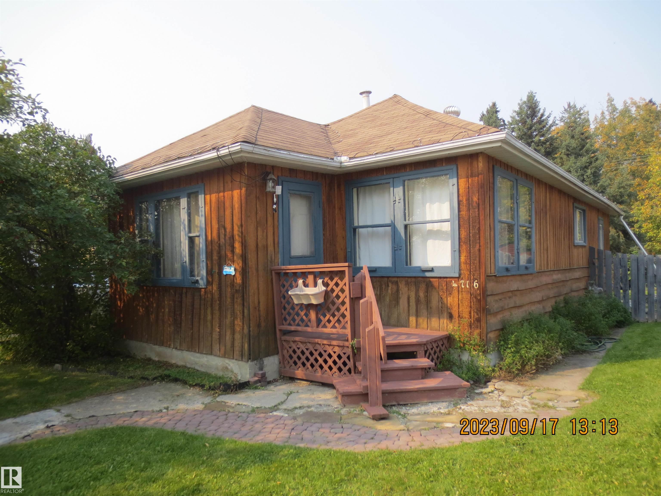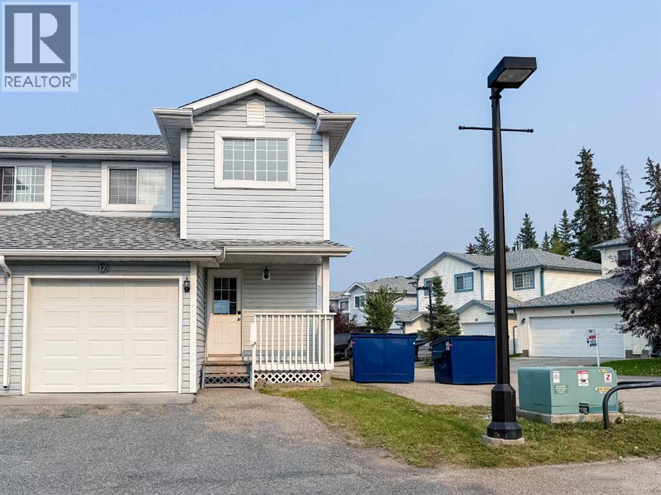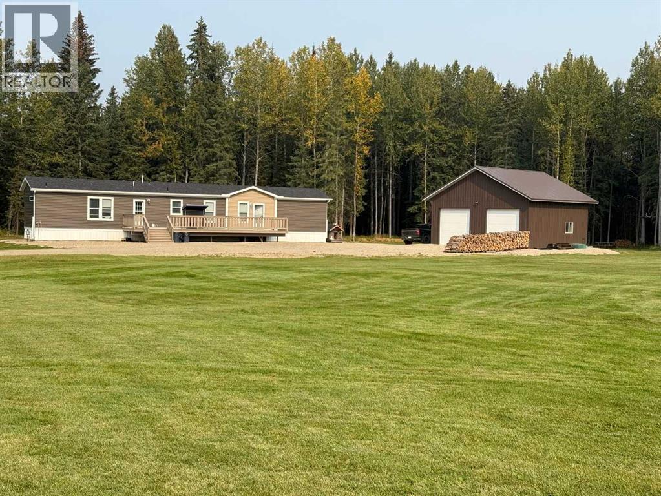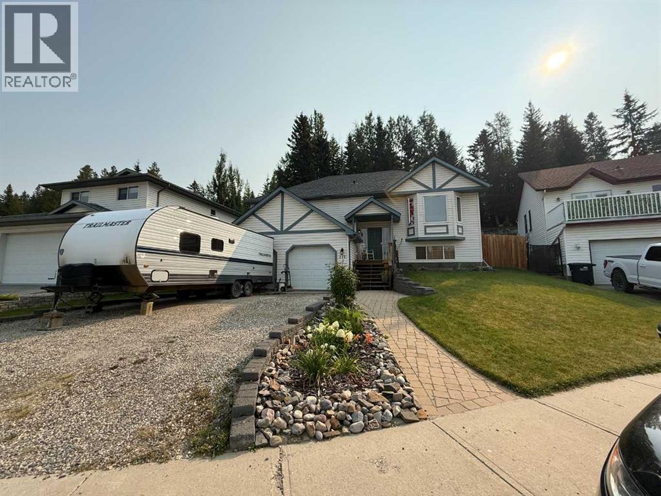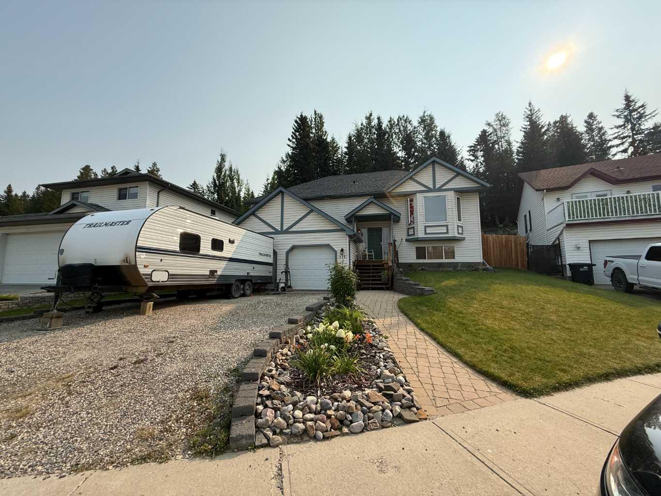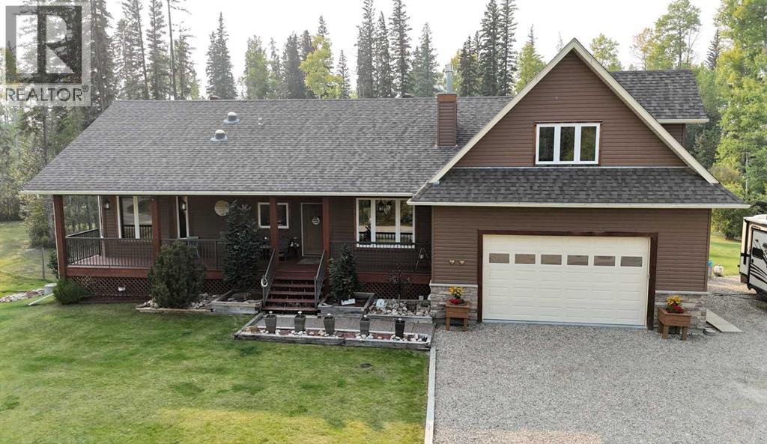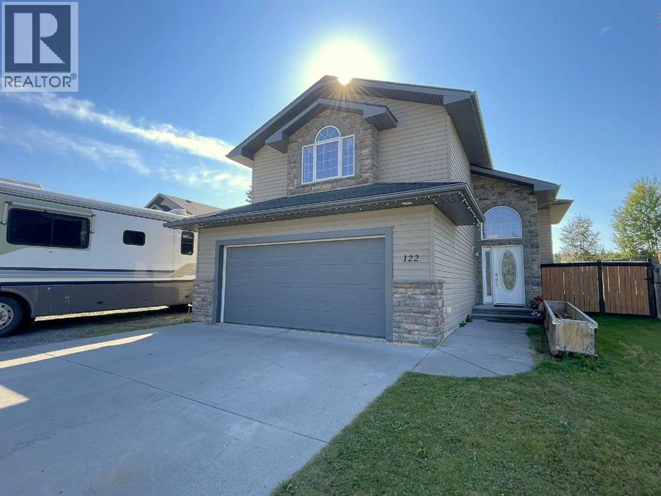
Highlights
Description
- Home value ($/Sqft)$468/Sqft
- Time on Housefulnew 1 hour
- Property typeSingle family
- StyleBi-level
- Median school Score
- Year built2008
- Garage spaces2
- Mortgage payment
The ultimate family home for the established or growing family! Space for everyone with 5 bedrooms & 3 bathrooms. As you arrive, the entry is spacious with access to the attached, heated 22’ x 22’ garage. A few stairs up takes you to the open layout with vaulted ceilings & hardwood flooring in the kitchen, dining & living room. The kitchen includes stainless steel appliances, island, stylish backsplash & oak cabinets. After meals the family can entertain in the living room & admire the rock feature wall & fireplace. From the dining room there is access to the enclosed back entry that leads to the large deck & fenced yard with firepit. 2 bedrooms & a 4 piece bathroom complete the main level. The primary room has a level of its own featuring a walk-in closet & 4 piece ensuite. 2 additional bedrooms, a 4 piece bathroom & family room in the basement give further space for guests or added family. Under-stair storage inside & a sizeable storage shed outside is convenient for all your extra belongings. There is ample room to park your everyday vehicles & a separate drive to store almost any size RV. Situated in a great family neighbourhood & walking distance to the local trails. Minutes to all shopping, schools & amenities. (id:63267)
Home overview
- Cooling None
- Heat source Natural gas
- Heat type Forced air
- Fencing Fence
- # garage spaces 2
- # parking spaces 3
- Has garage (y/n) Yes
- # full baths 3
- # total bathrooms 3.0
- # of above grade bedrooms 5
- Flooring Carpeted, ceramic tile, hardwood, vinyl
- Has fireplace (y/n) Yes
- Subdivision Eaton
- Lot dimensions 6463
- Lot size (acres) 0.1518562
- Building size 1347
- Listing # A2257651
- Property sub type Single family residence
- Status Active
- Bathroom (# of pieces - 4) 3.301m X 1.524m
Level: Basement - Bedroom 4.215m X 3.301m
Level: Basement - Bedroom 3.301m X 3.886m
Level: Basement - Furnace 2.591m X 3.301m
Level: Basement - Family room 6.858m X 3.962m
Level: Basement - Bedroom 3.505m X 2.743m
Level: Main - Dining room 3.658m X 3.505m
Level: Main - Kitchen 4.115m X 3.353m
Level: Main - Bedroom 3.505m X 3.429m
Level: Main - Living room 4.572m X 3.581m
Level: Main - Bathroom (# of pieces - 4) 2.438m X 1.524m
Level: Main - Primary bedroom 4.572m X 4.42m
Level: Upper - Bathroom (# of pieces - 4) 4.42m X 3.2m
Level: Upper
- Listing source url Https://www.realtor.ca/real-estate/28871521/122-muldoon-crescent-hinton-eaton
- Listing type identifier Idx

$-1,680
/ Month

