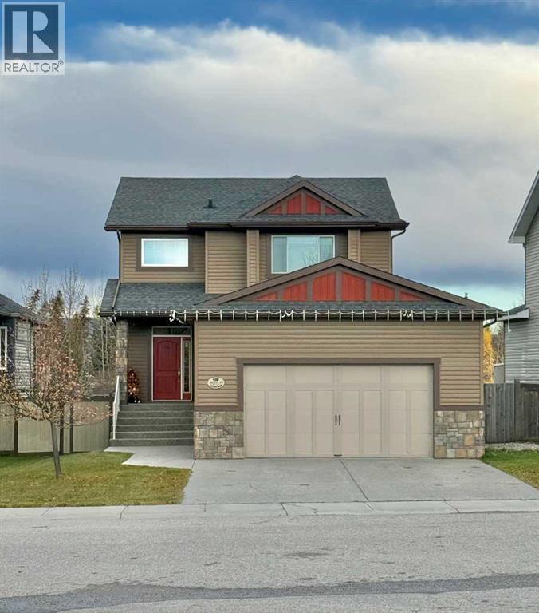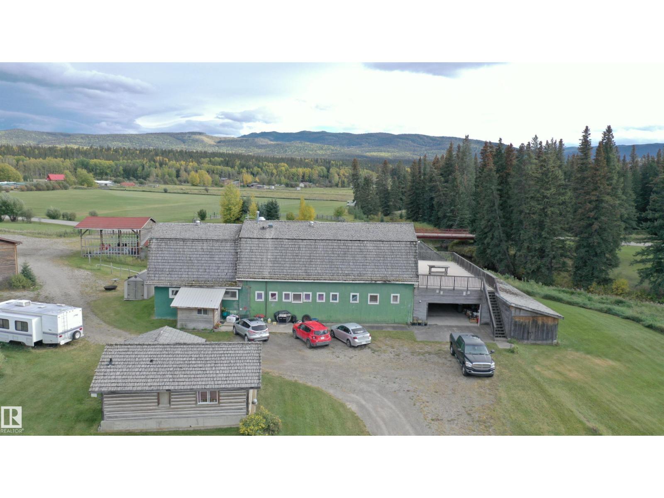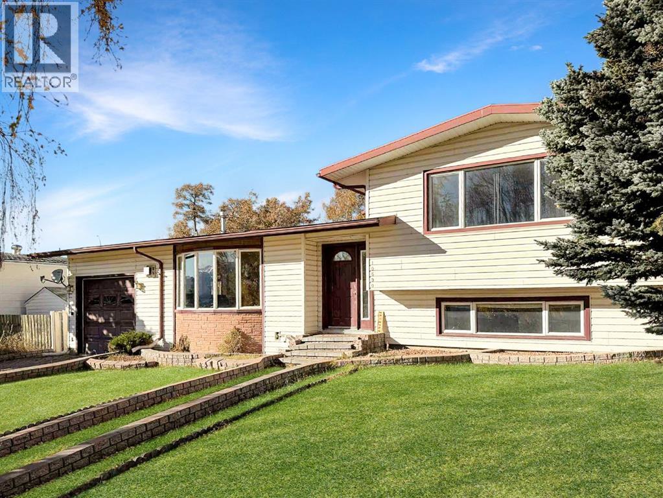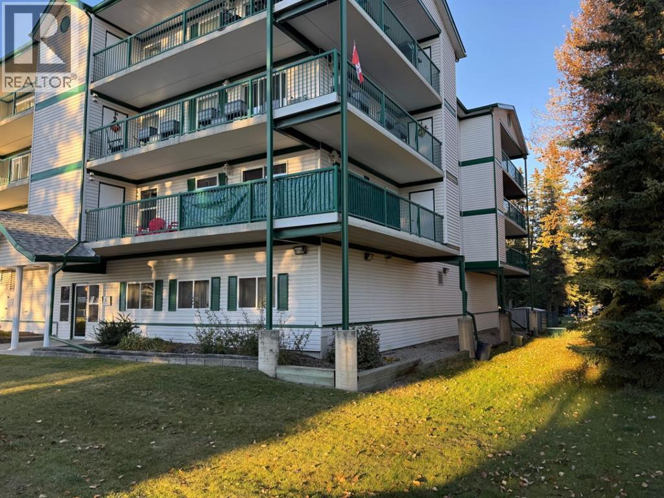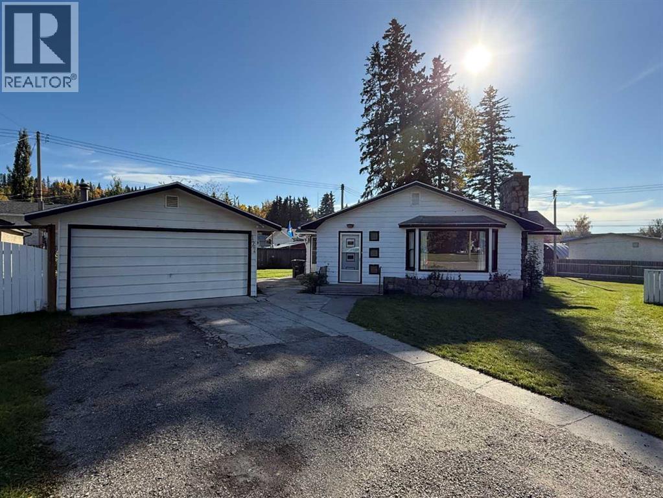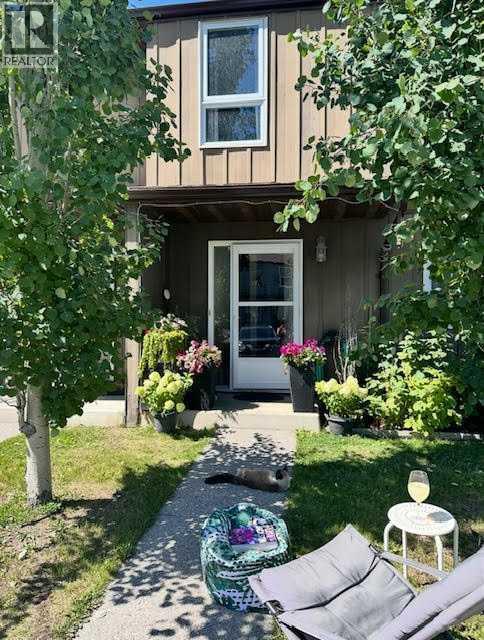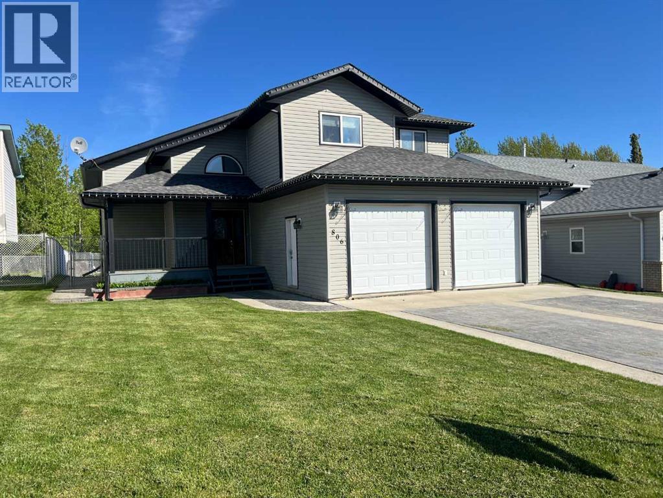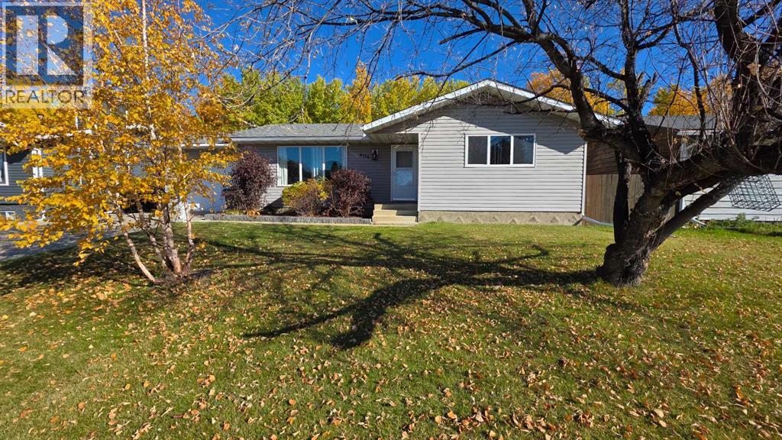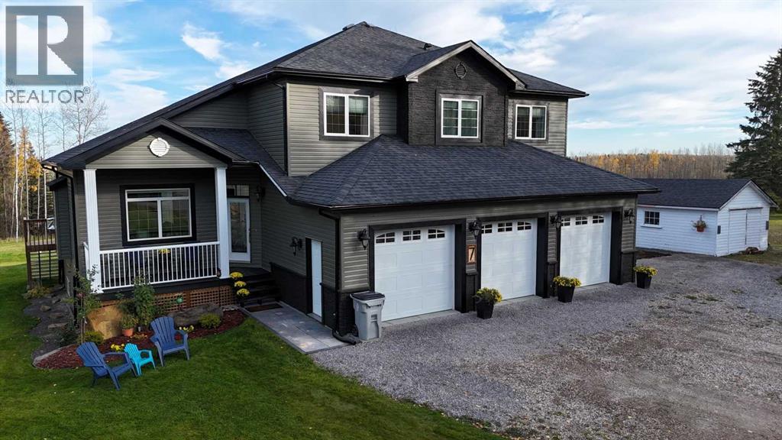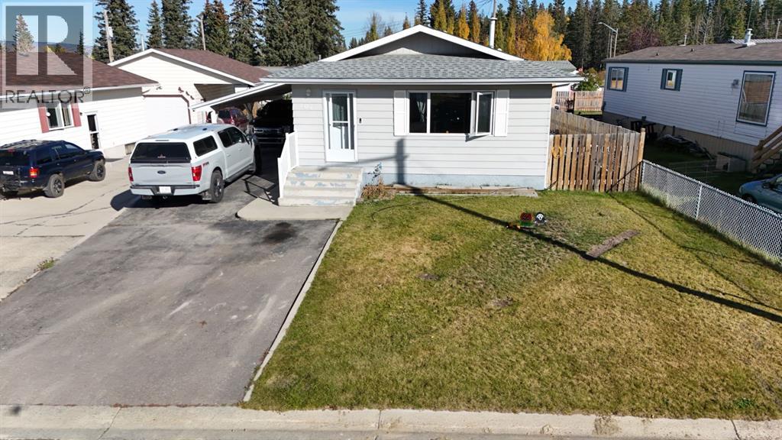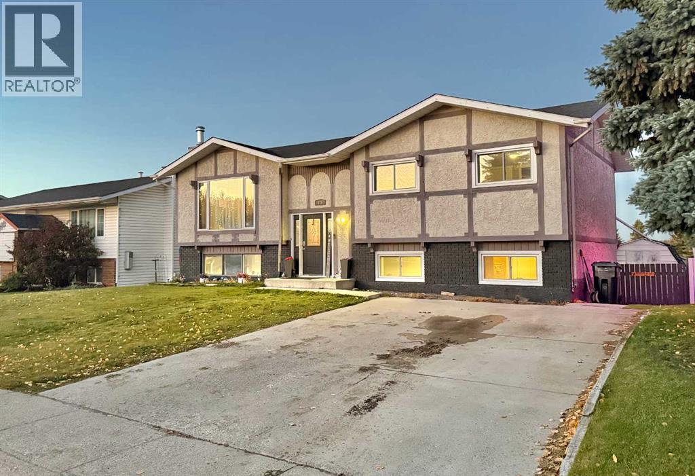
Highlights
Description
- Home value ($/Sqft)$379/Sqft
- Time on Housefulnew 21 hours
- Property typeSingle family
- StyleBi-level
- Median school Score
- Lot size7,188 Sqft
- Year built1978
- Mortgage payment
126 Maligne is a lovely family home in an delightful neighbourhood! The main floor is nicely updated featuring a glorious open floor plan. The kitchen is perfectly tailored to meet any cooking enthusiast needs with a ton of cabinets and counter space, finished with fine stone backsplash. The updated kitchen flows flawlessly into the large dining and living room area that has its own gas fireplace! From the dining area you can access the large covered deck. This space is ideal protection from the elements while still being outside. Back in the home, this floor also offers a nicely kept spacious 4pc common washroom, 2 bedrooms, plus a primary bedroom with its own 2pc ensuite. Moving to the basement you will find a fully finished family room featuring its own toasty warm pellet stove and a home theatre projection system for your entertainment. From here you can access the back yard. This space is also shielded from the rain or snow by the deck above! This basement houses its own large laundry room, 2 more bedrooms and a little bonus room that is ideal for crafts and hobbies or even storage. Outside you ill find a remarkably large back yard and enough space for 2 vehicles in the driveway. The shingles on this home are less than 5 years old. (id:63267)
Home overview
- Cooling None
- Heat type Central heating, forced air
- Construction materials Wood frame
- Fencing Fence
- # parking spaces 2
- # full baths 2
- # half baths 1
- # total bathrooms 3.0
- # of above grade bedrooms 5
- Flooring Carpeted, laminate, linoleum
- Has fireplace (y/n) Yes
- Subdivision Hillcrest
- Lot desc Landscaped, lawn
- Lot dimensions 667.79
- Lot size (acres) 0.16500865
- Building size 1187
- Listing # A2263506
- Property sub type Single family residence
- Status Active
- Bedroom 4.115m X 2.615m
Level: Basement - Family room 4.877m X 7.315m
Level: Basement - Bonus room 3.658m X 3.557m
Level: Basement - Bedroom 2.134m X 3.658m
Level: Basement - Laundry 3.252m X 3.557m
Level: Basement - Bathroom (# of pieces - 4) Measurements not available
Level: Basement - Dining room 3.505m X 3.505m
Level: Main - Bathroom (# of pieces - 4) Measurements not available
Level: Main - Bathroom (# of pieces - 2) Measurements not available
Level: Main - Bedroom 3.048m X 3.176m
Level: Main - Primary bedroom 3.962m X 3.429m
Level: Main - Kitchen 3.758m X 3.353m
Level: Main - Living room 4.977m X 4.191m
Level: Main - Bedroom 2.743m X 3.176m
Level: Main
- Listing source url Https://www.realtor.ca/real-estate/29005033/126-maligne-drive-hinton-hillcrest
- Listing type identifier Idx

$-1,200
/ Month

