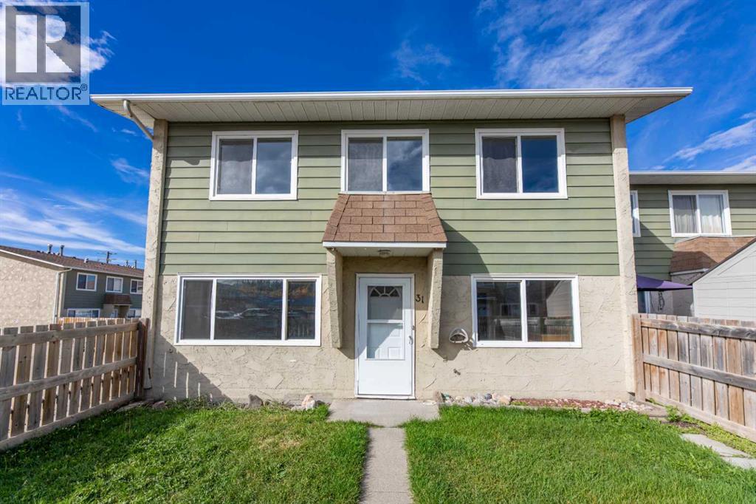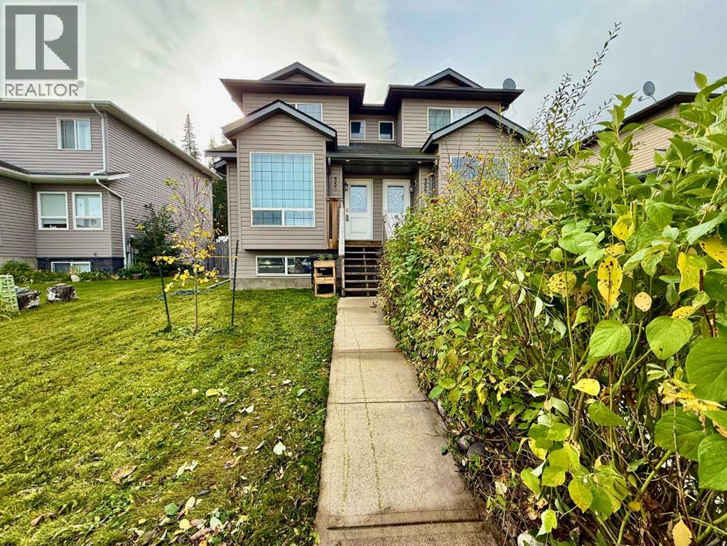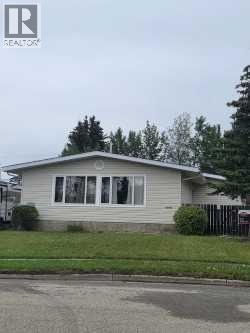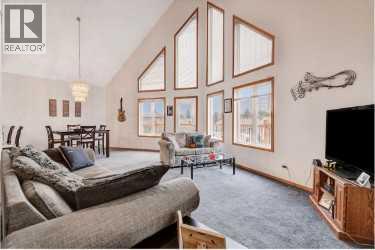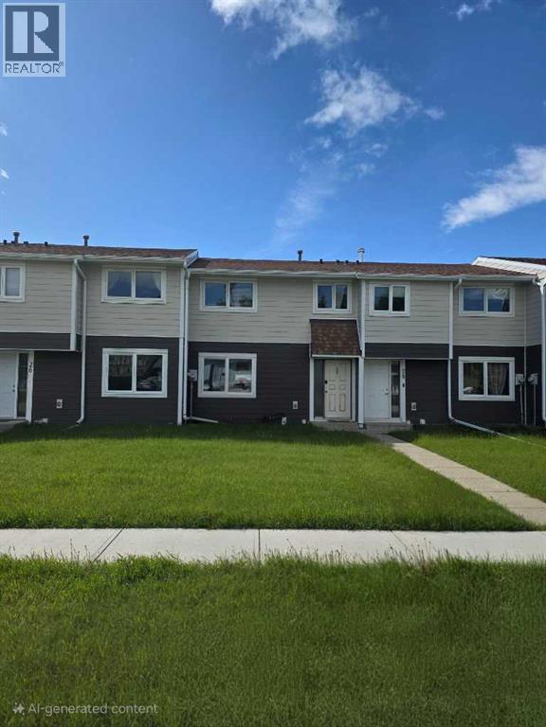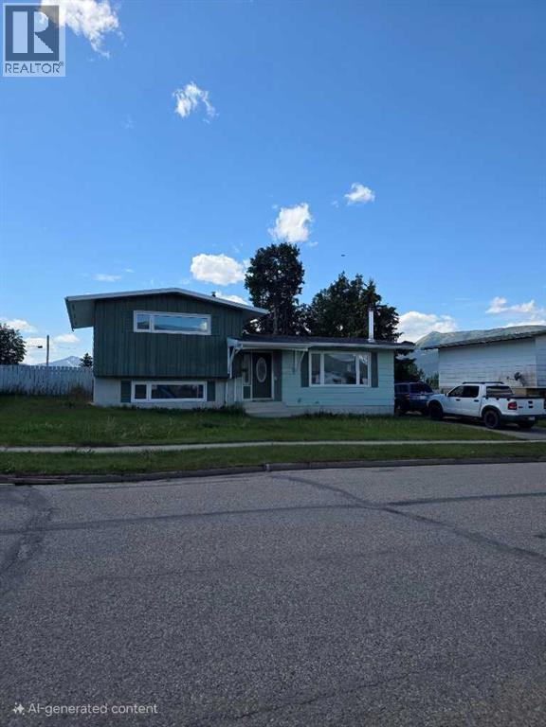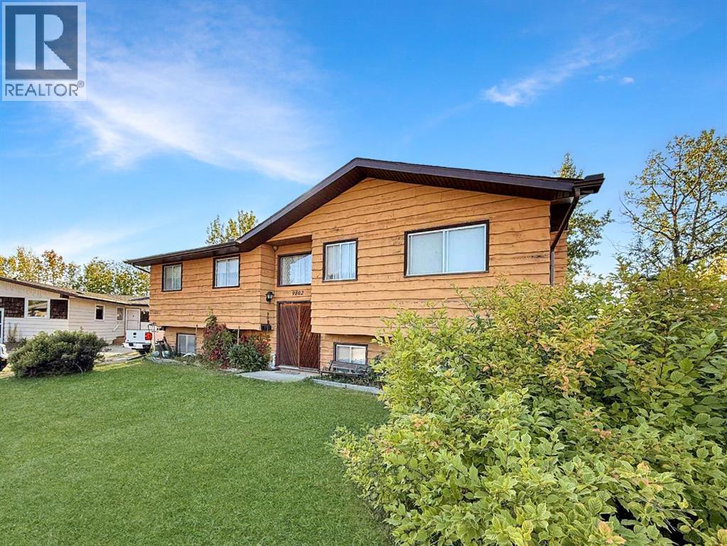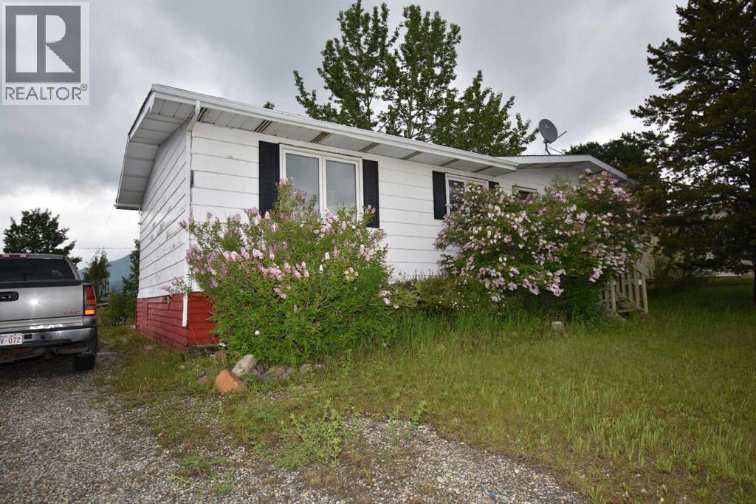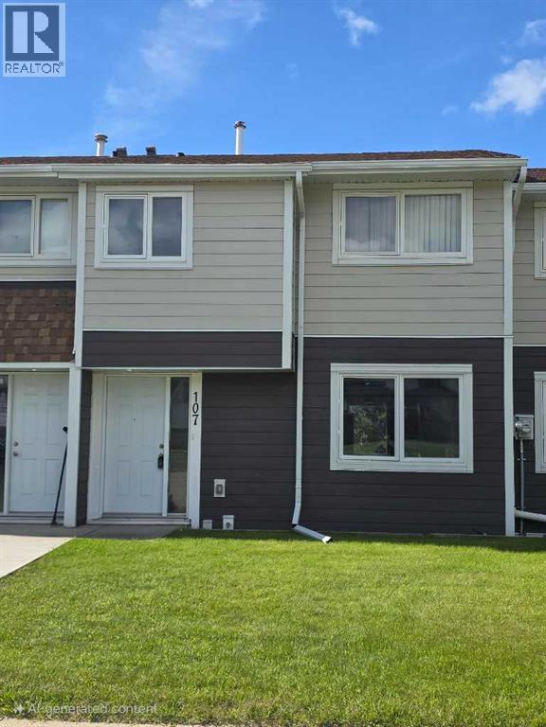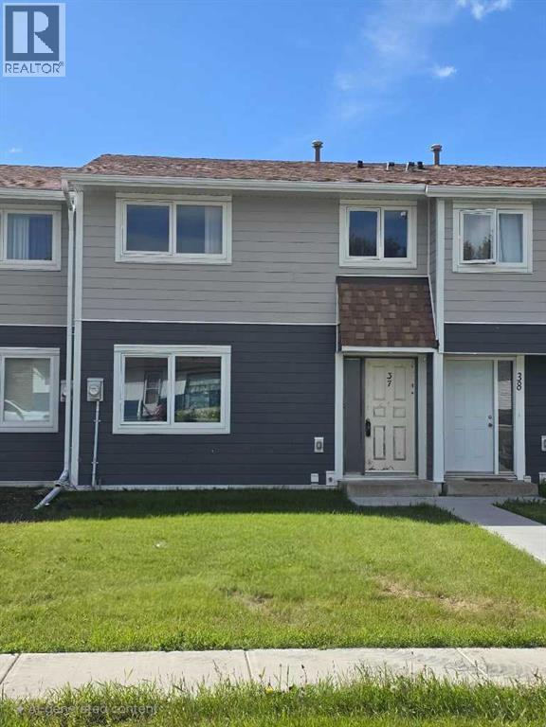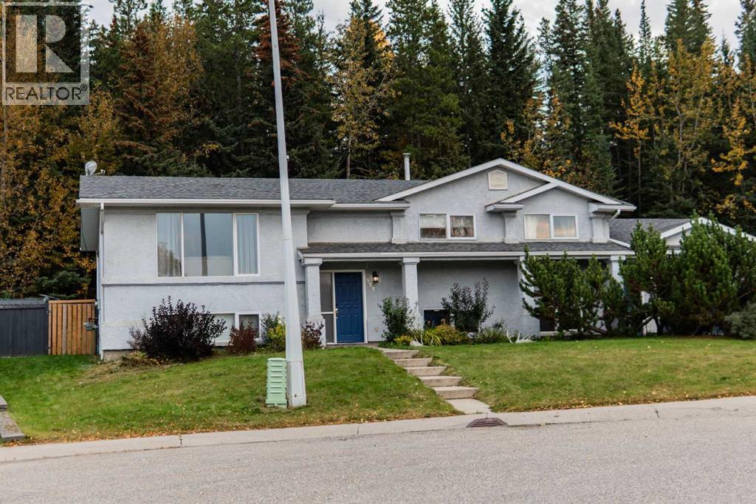
Highlights
This home is
163%
Time on Houseful
2 hours
School rated
4.5/10
Hinton
-26.76%
Description
- Home value ($/Sqft)$380/Sqft
- Time on Housefulnew 2 hours
- Property typeSingle family
- StyleBi-level
- Median school Score
- Year built1993
- Garage spaces1
- Mortgage payment
Located in a desirable neighborhood, this spacious and updated home offers 6 bedrooms and 3 bathrooms, perfect for a growing family. Situated on an oversized lot, the property features a massive backyard complete with a covered hot tub, treed fire pit area, and a large deck. The main floor has 3 bedrooms, including the primary suite with a 3-piece ensuite. The heart of the home is the renovated kitchen, offering ample storage, modern finishes, and a large eat-at counter, perfect for entertaining. Downstairs, you’ll find 3 additional bedrooms, a 4-piece bathroom, and a cozy family room with a wood-burning stove. This home has tons of room to park an RV as well as an attached garage. (id:63267)
Home overview
Amenities / Utilities
- Cooling None
- Heat source Natural gas
- Heat type Forced air
Exterior
- Construction materials Wood frame
- Fencing Fence
- # garage spaces 1
- # parking spaces 4
- Has garage (y/n) Yes
Interior
- # full baths 3
- # total bathrooms 3.0
- # of above grade bedrooms 6
- Flooring Linoleum, vinyl plank
- Has fireplace (y/n) Yes
Location
- Subdivision Thompson lake
Lot/ Land Details
- Lot dimensions 17889
Overview
- Lot size (acres) 0.42032424
- Building size 1514
- Listing # A2261677
- Property sub type Single family residence
- Status Active
Rooms Information
metric
- Laundry 3.987m X 3.328m
Level: Lower - Bathroom (# of pieces - 4) Measurements not available
Level: Lower - Family room 5.511m X 8.763m
Level: Lower - Bedroom 2.947m X 3.405m
Level: Lower - Bedroom 2.972m X 3.072m
Level: Lower - Bedroom 4.014m X 3.429m
Level: Lower - Bathroom (# of pieces - 4) Measurements not available
Level: Main - Dining room 2.896m X 3.987m
Level: Main - Primary bedroom 3.786m X 4.572m
Level: Main - Other 2.082m X 1.372m
Level: Main - Kitchen 5.282m X 3.301m
Level: Main - Bedroom 2.996m X 2.92m
Level: Main - Bathroom (# of pieces - 3) Measurements not available
Level: Main - Living room 4.724m X 5.206m
Level: Main - Bedroom 3.048m X 3.581m
Level: Main
SOA_HOUSEKEEPING_ATTRS
- Listing source url Https://www.realtor.ca/real-estate/28944784/127-sitar-crescent-hinton-thompson-lake
- Listing type identifier Idx
The Home Overview listing data and Property Description above are provided by the Canadian Real Estate Association (CREA). All other information is provided by Houseful and its affiliates.

Lock your rate with RBC pre-approval
Mortgage rate is for illustrative purposes only. Please check RBC.com/mortgages for the current mortgage rates
$-1,533
/ Month25 Years fixed, 20% down payment, % interest
$
$
$
%
$
%

Schedule a viewing
No obligation or purchase necessary, cancel at any time

