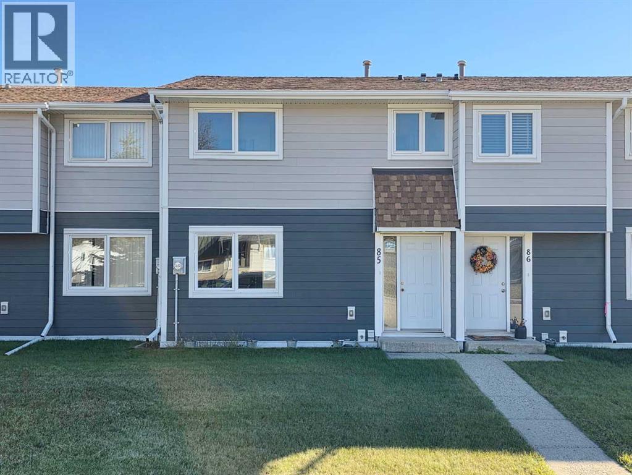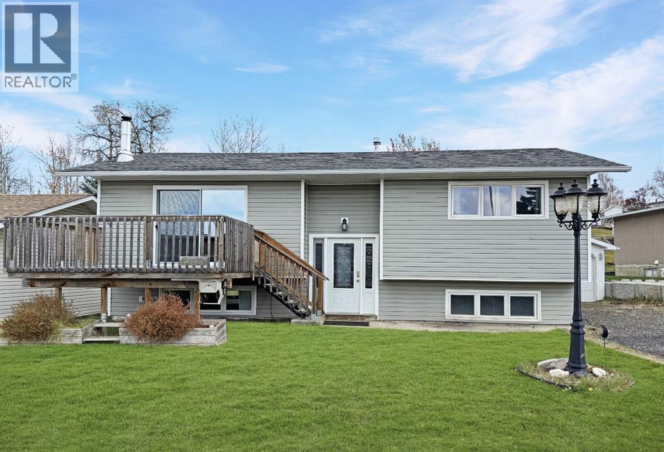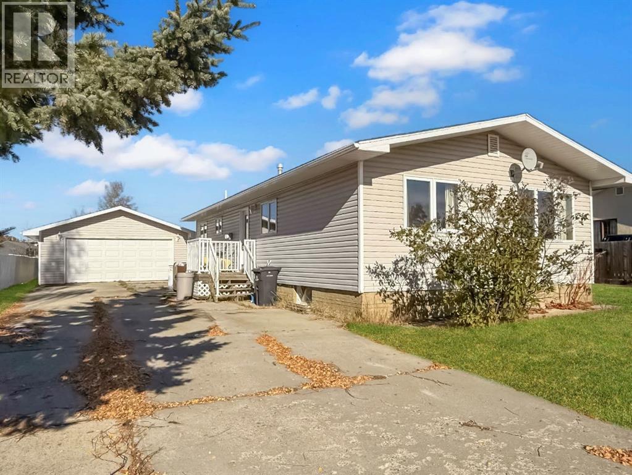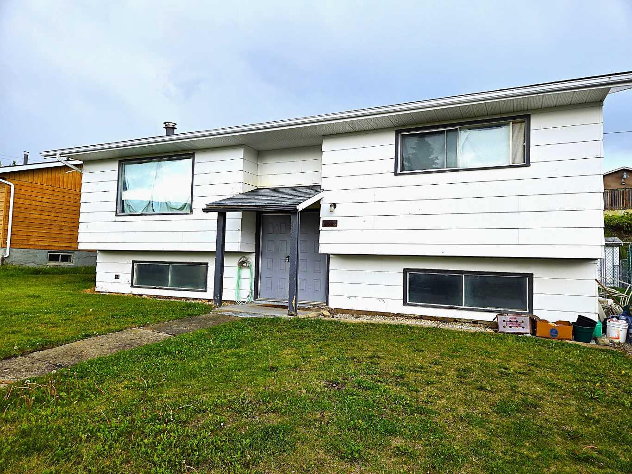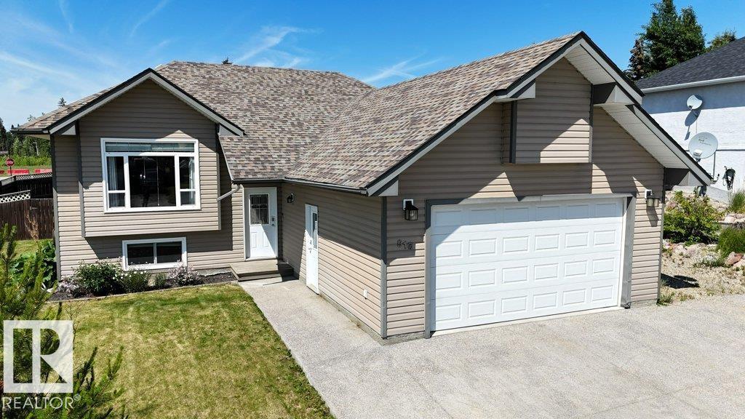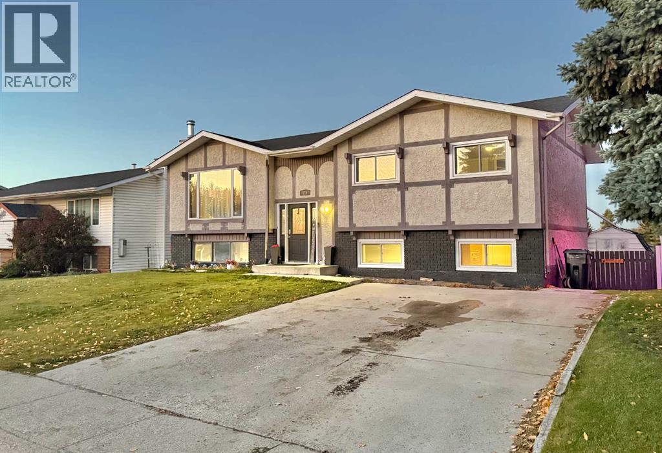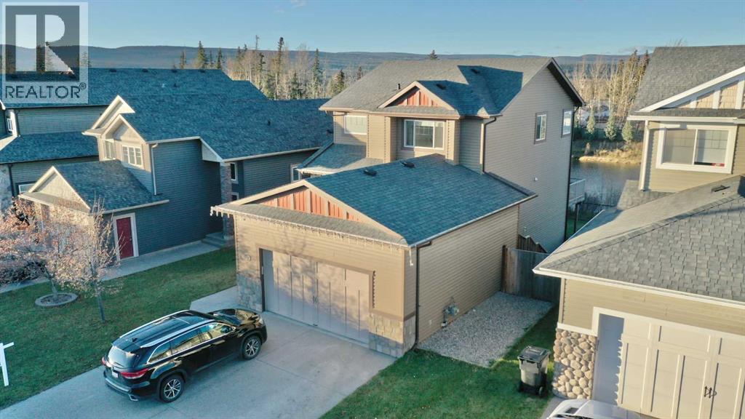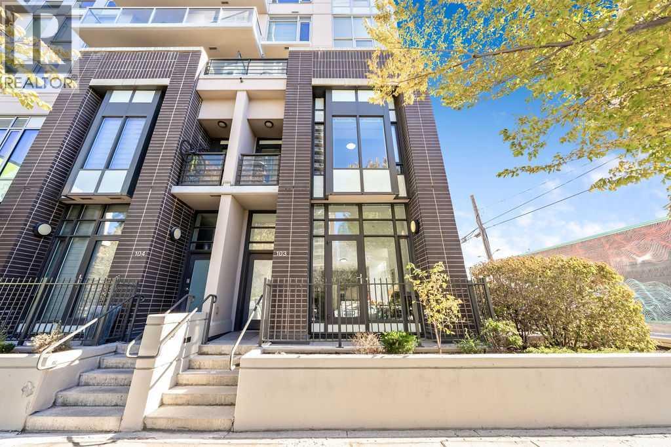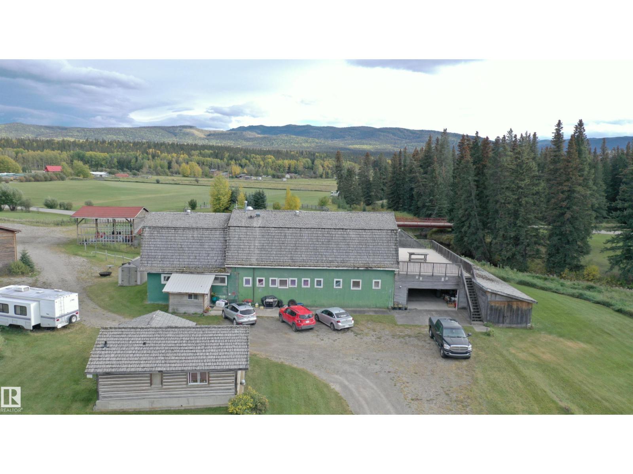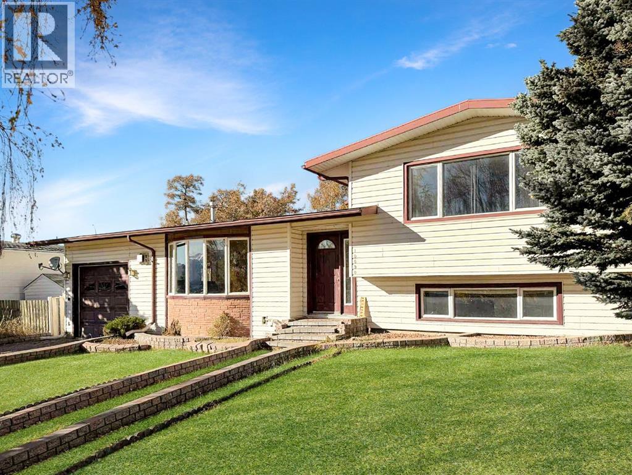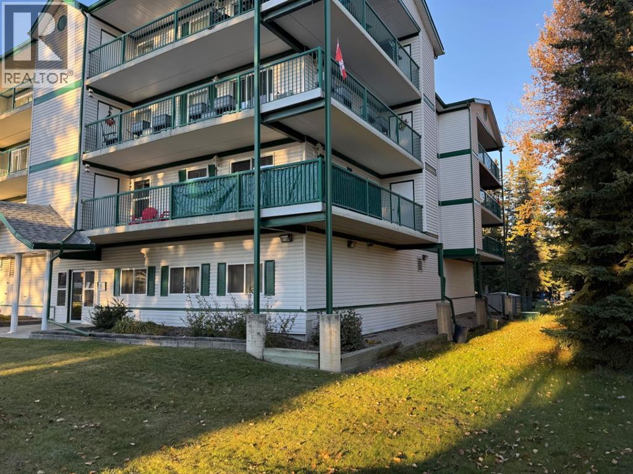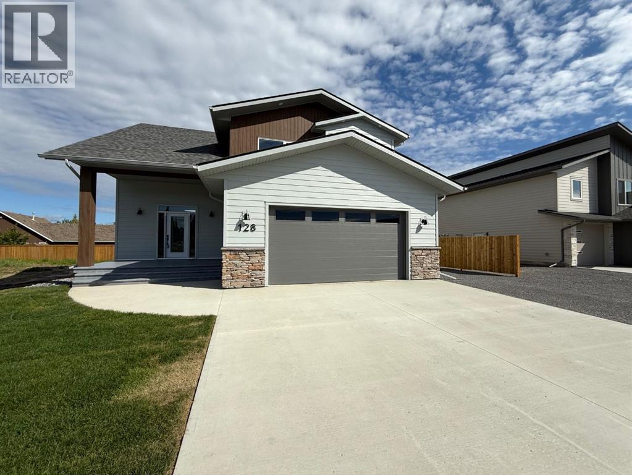
Highlights
Description
- Home value ($/Sqft)$519/Sqft
- Time on Houseful210 days
- Property typeSingle family
- StyleBi-level
- Median school Score
- Lot size6,821 Sqft
- Year built2025
- Garage spaces2
- Mortgage payment
Brand new 2,817 square foot modified Bi-Level built by Hall-E-Wood Construction is ready! Walking in the front door you are welcomed with a huge entryway, and luxury vinyl plank flowing through the main areas. The open concept kitchen, dining and living areas are modern and functional. The kitchen features Quartz countertops, corner pantry, island with an eating bar, and stainless steel appliances. Patio door off the dining room bringing you to a deck and access to the fully fenced and landscaped yard. The primary bedroom is found on the main floor and has a huge walk in closet with additional storage, and a 5 piece ensuite with a soaker tub and separate shower. Upstairs you will find 2 more bedrooms, another full bathroom, mountain views, and a large laundry room with shelving. The developed basement features in floor heat throughout, a media room, 2 more bedrooms, a third full bathroom, and even more storage. No space wasted! Adding on to this exceptional home is a double attached garage with in floor heat, huge concrete driveway, RV parking along the side with the convenience of your own sani dump, quick possession and new home warranty! Now is your chance to upgrade! (id:63267)
Home overview
- Cooling None
- Heat type Forced air, in floor heating
- Construction materials Wood frame
- Fencing Fence
- # garage spaces 2
- # parking spaces 6
- Has garage (y/n) Yes
- # full baths 3
- # total bathrooms 3.0
- # of above grade bedrooms 5
- Flooring Carpeted, vinyl plank
- Subdivision Terrace heights
- Lot desc Lawn
- Lot dimensions 633.72
- Lot size (acres) 0.15659006
- Building size 1581
- Listing # A2202875
- Property sub type Single family residence
- Status Active
- Family room 3.53m X 7.468m
Level: Basement - Bathroom (# of pieces - 4) Level: Basement
- Bedroom 3.353m X 3.962m
Level: Basement - Furnace 3.786m X 5.639m
Level: Basement - Bedroom 4.139m X 2.92m
Level: Basement - Bathroom (# of pieces - 5) Level: Main
- Dining room 3.658m X 3.048m
Level: Main - Kitchen 3.658m X 4.496m
Level: Main - Living room 3.658m X 4.572m
Level: Main - Primary bedroom 4.167m X 3.53m
Level: Main - Bedroom 3.048m X 3.149m
Level: Upper - Bedroom 3.048m X 3.048m
Level: Upper - Laundry 3.453m X 1.829m
Level: Upper - Bathroom (# of pieces - 4) Level: Upper
- Listing source url Https://www.realtor.ca/real-estate/28072635/128-trestle-place-hinton-terrace-heights
- Listing type identifier Idx

$-2,186
/ Month

