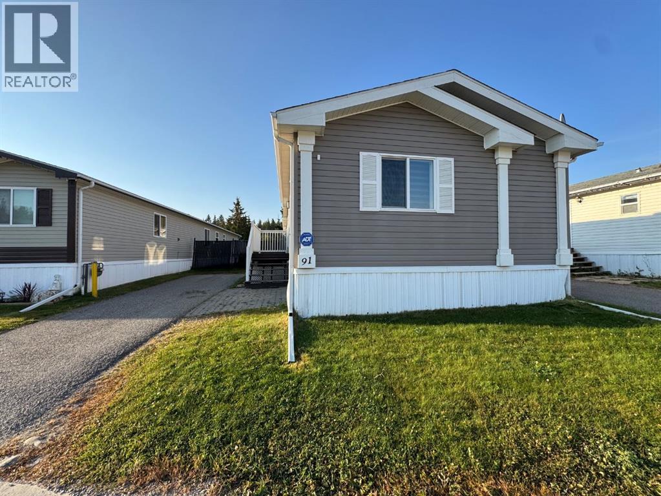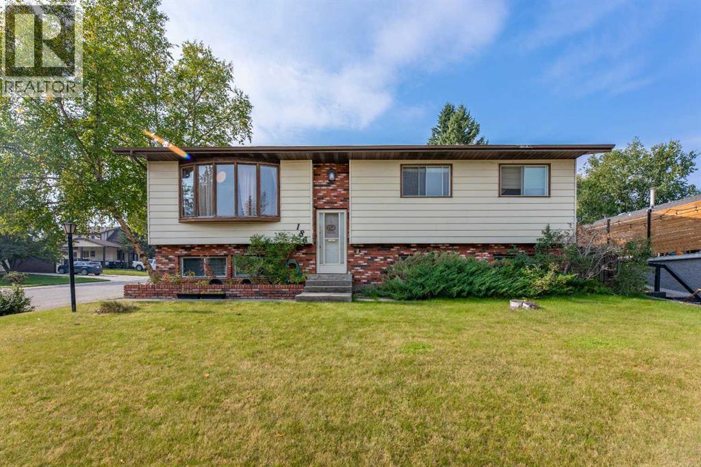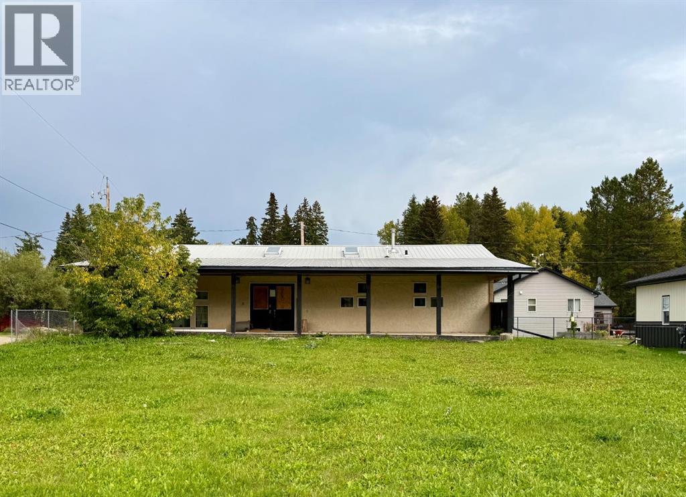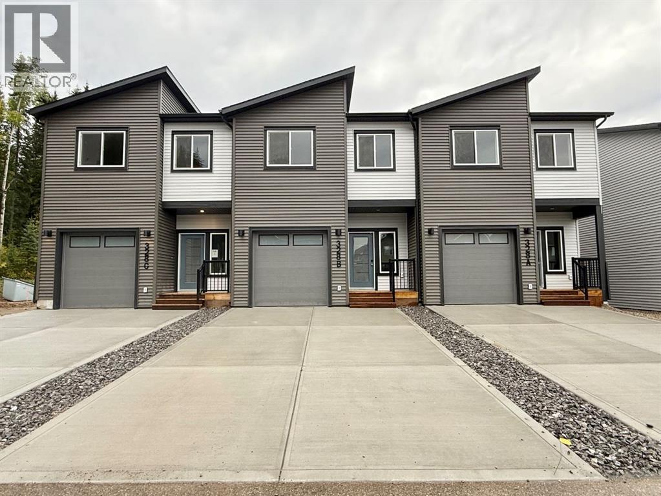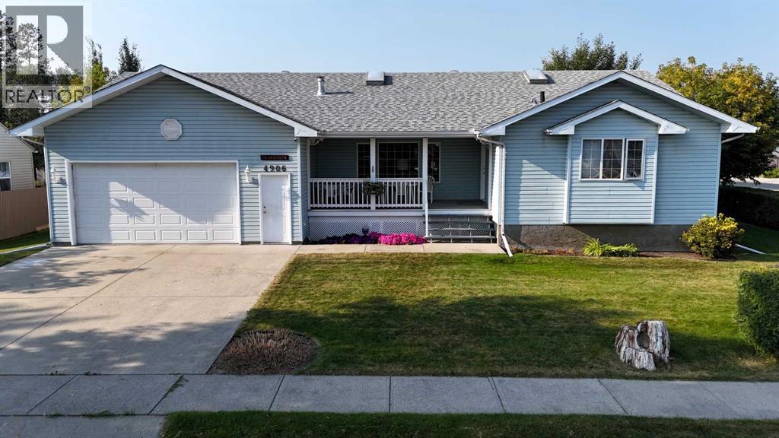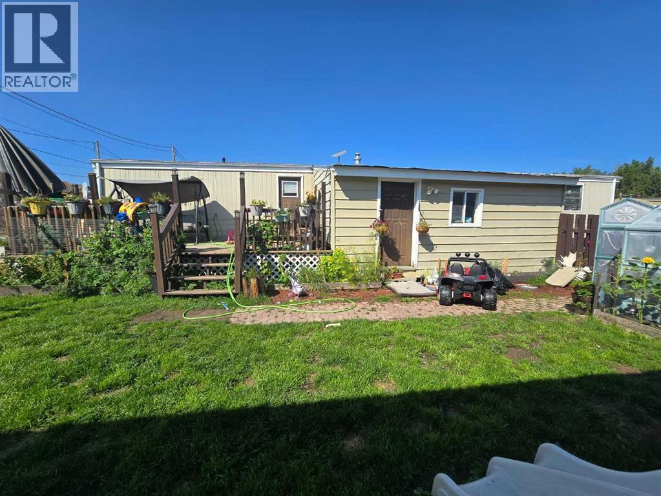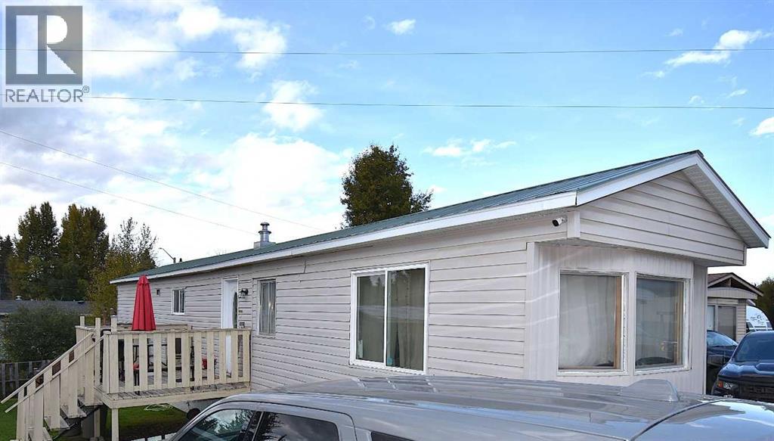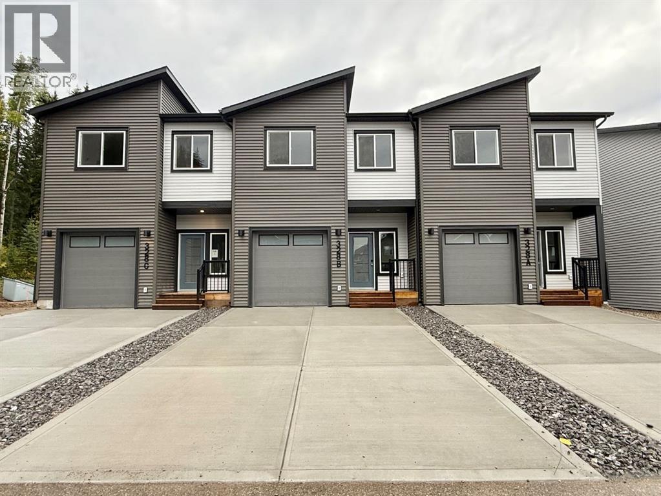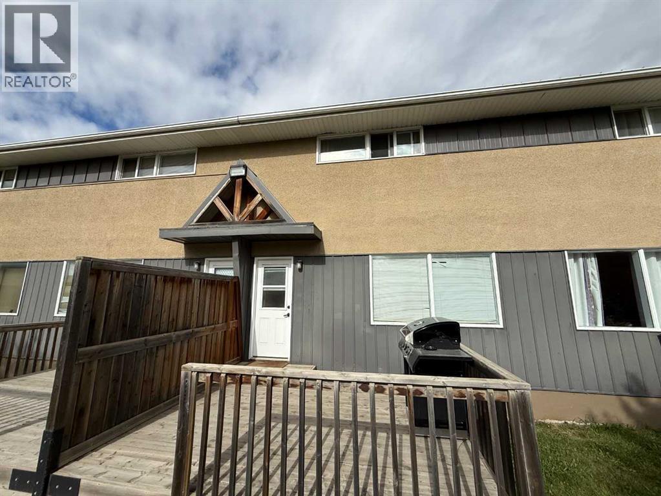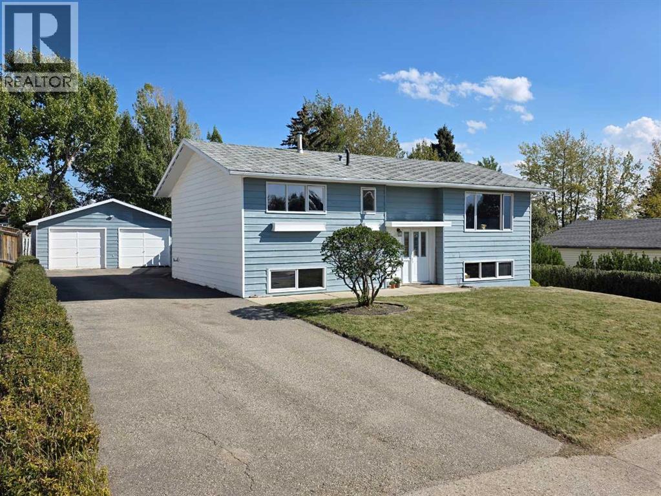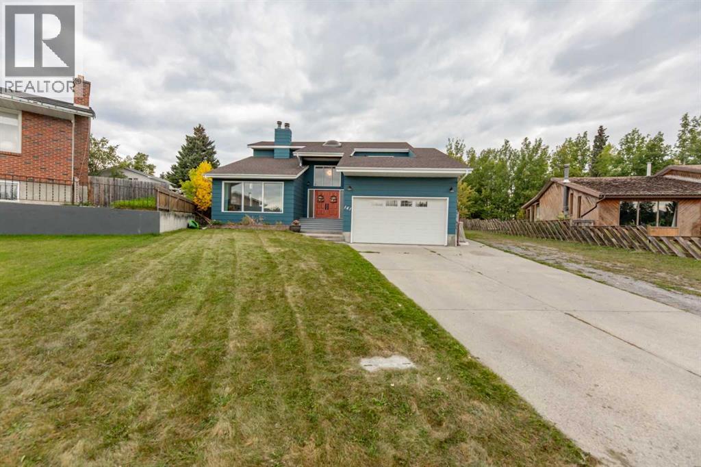
Highlights
Description
- Home value ($/Sqft)$233/Sqft
- Time on Housefulnew 18 hours
- Property typeSingle family
- Median school Score
- Year built1980
- Garage spaces2
- Mortgage payment
This one-of-a-kind single family home offers unparalleled features in a great upper hill location. Through the front door, a truly grand entry awaits. This space gives an amazing first impression with a towering vaulted ceiling and spiral staircase to the upper level. On the main floor, there are two large family rooms, each with a fireplace. The kitchen is at the rear of the home with an adjacent breakfast nook and formal dining room tucked around the corner. Also on the main level, there’s a spacious side entry with access to the garage, a small office, and a half bath. Plus, there are patio doors out to the large, fully fenced back yard which is complete with a patio, garden beds, greenhouse, and stamped concrete fire pit area. Upstairs, there are 4 generous sized bedrooms. The primary features a walk-through closet and full ensuite bath. Plus, there are patio doors out to the private south facing sun deck - only accessible from the master suite. In addition, the upper level offers the laundry room, another full bath, and an “open to below” flex space at the top of the stairs. On the lower level, there’s a nicely developed den with a 3pc bathroom along with a massive rumpus room that’s ready for your finishing touches - or that currently makes for a great kids play space. The basement is nicely laid out and gives versatile options for the new owner. The home has a number of upgrades including a new raised back deck, shingles in 2020, some new flooring and light fixtures, paint in areas, newer appliances and hot water tank, and freshly painted exterior. The pie shaped yard backs onto green space and the property is located in close proximity to trails and the bike park. There are 2 schools within walking distance and it’s centrally located in the community with easy access to all parts of town. Hansen Drive is a quiet street with no through traffic, a great location along a stretch of homes that have rarely come onto the market. This property offers tremen dous functionality along with a wow-factor that’s tough to beat. (id:63267)
Home overview
- Cooling None
- Heat source Natural gas
- # total stories 2
- Fencing Fence
- # garage spaces 2
- # parking spaces 5
- Has garage (y/n) Yes
- # full baths 2
- # half baths 1
- # total bathrooms 3.0
- # of above grade bedrooms 4
- Flooring Carpeted, laminate, tile, vinyl
- Has fireplace (y/n) Yes
- Subdivision Hillcrest
- Lot desc Garden area
- Lot dimensions 10125
- Lot size (acres) 0.23789944
- Building size 2580
- Listing # A2259473
- Property sub type Single family residence
- Status Active
- Family room 5.435m X 2.96m
Level: Lower - Workshop 4.572m X 3.048m
Level: Lower - Bathroom (# of pieces - 3) Level: Lower
- Dining room 3.658m X 4.09m
Level: Main - Bathroom (# of pieces - 2) Level: Main
- Other 3.176m X 2.262m
Level: Main - Other 2.871m X 6.529m
Level: Main - Living room 4.877m X 5.791m
Level: Main - Bedroom 3.353m X 3.658m
Level: Upper - Bedroom 3.353m X 4.395m
Level: Upper - Laundry 2.566m X 2.134m
Level: Upper - Bedroom 3.048m X 3.353m
Level: Upper - Bathroom (# of pieces - 4) Level: Upper
- Primary bedroom 3.962m X 5.791m
Level: Upper - Bathroom (# of pieces - 4) Level: Upper
- Listing source url Https://www.realtor.ca/real-estate/28910802/141-hansen-drive-hinton-hillcrest
- Listing type identifier Idx

$-1,600
/ Month

