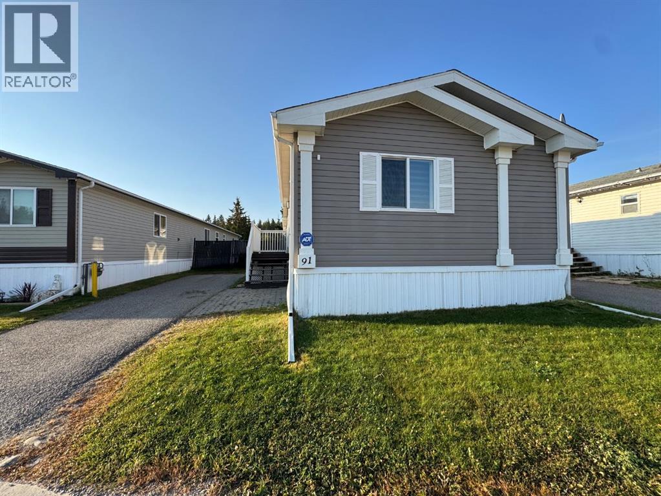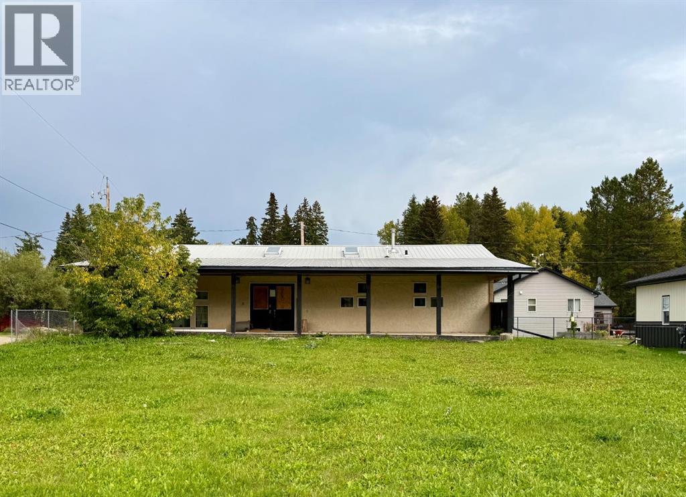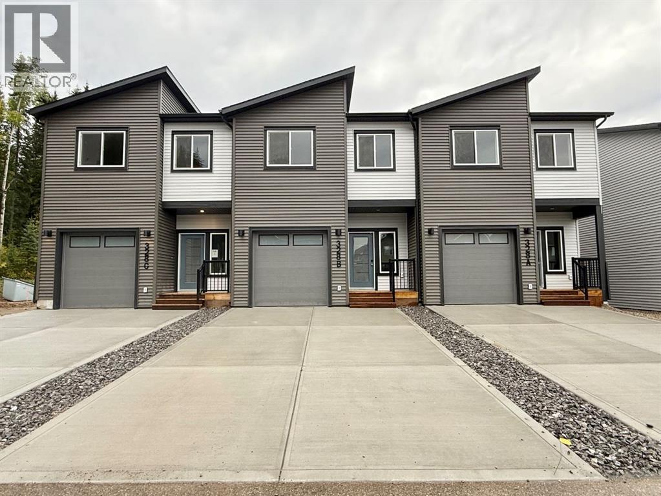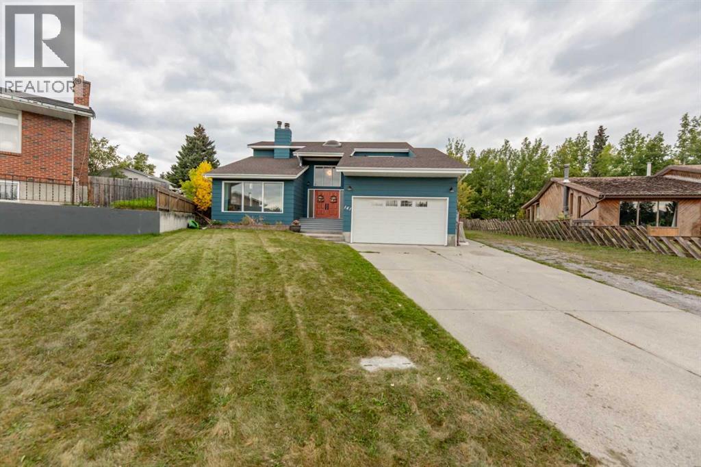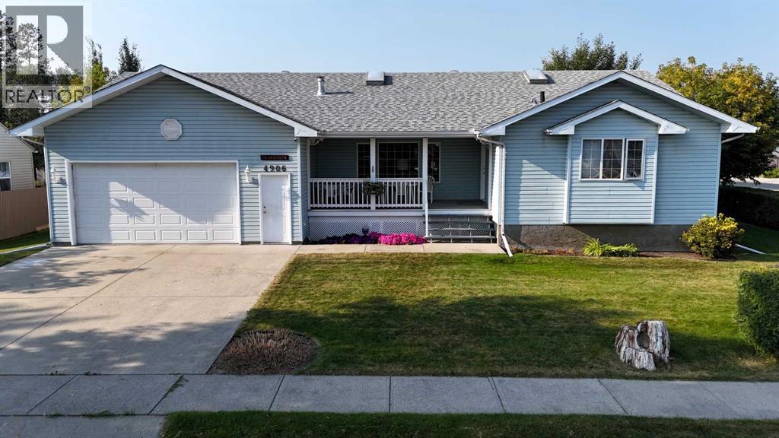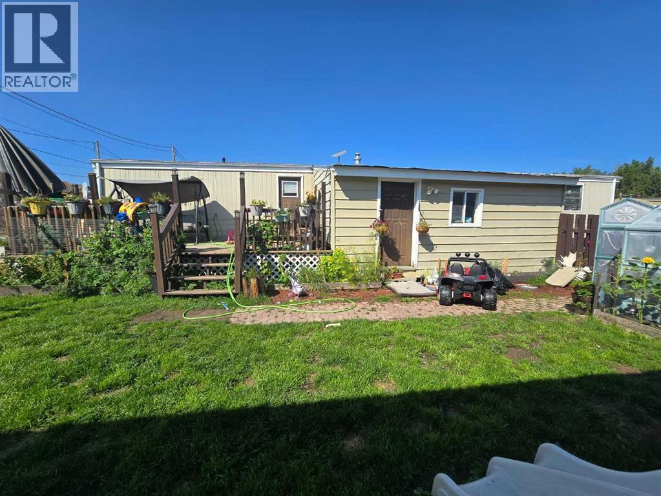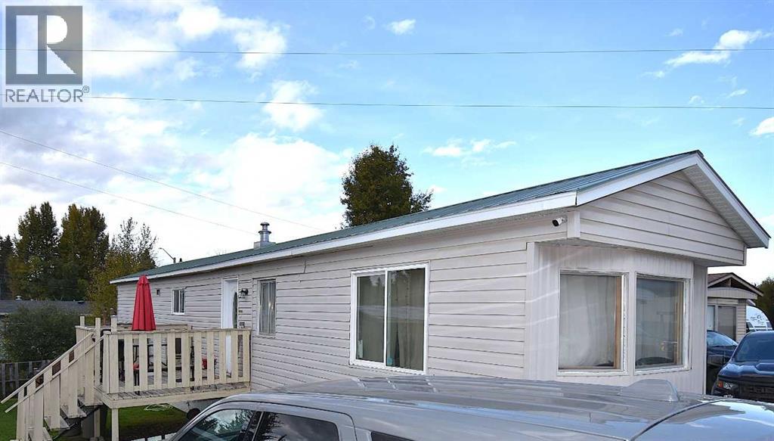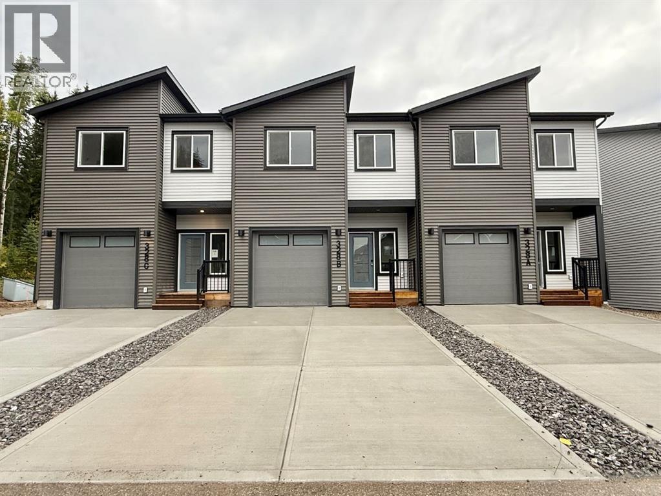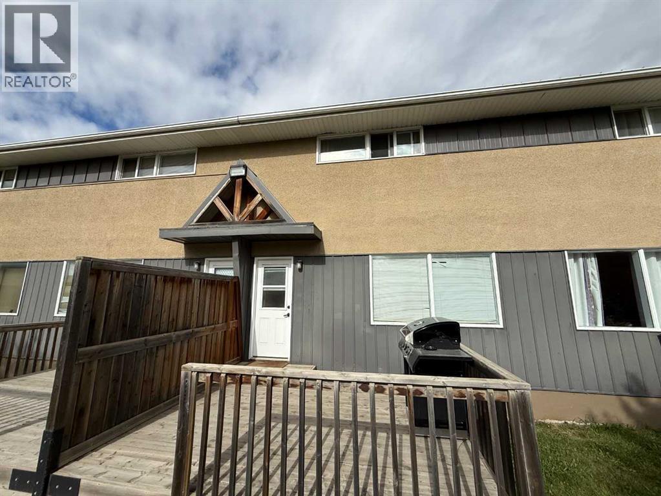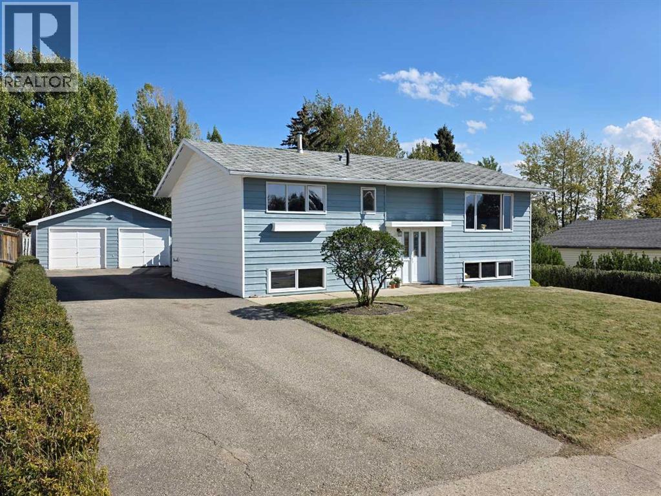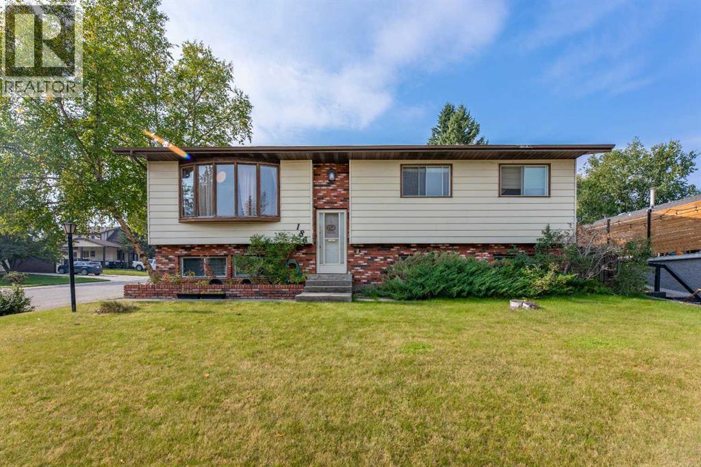
Highlights
This home is
67%
Time on Houseful
11 hours
School rated
4.5/10
Hinton
-26.76%
Description
- Home value ($/Sqft)$324/Sqft
- Time on Housefulnew 11 hours
- Property typeSingle family
- StyleBi-level
- Median school Score
- Year built1980
- Mortgage payment
Quick possession is available on this solid 5 bedroom home located on the upper hill. The main floor offers a bright and spacious living room along with the kitchen and dining room. There are also 3 bedrooms and a bathroom on the upper level. The basement is developed with a large family room, 2 more bedrooms, laundry, storage, and a large utility room. The lower level benefits from large windows and lots of natural light. Outside, the corner lot offers a large front and back yard, off street parking, and a west facing rear deck. This solid home has newer shingles, some upgraded flooring, and loads of potential. (id:63267)
Home overview
Amenities / Utilities
- Cooling None
- Heat type Forced air
Exterior
- # total stories 1
- Construction materials Wood frame
- Fencing Fence
- # parking spaces 3
Interior
- # full baths 2
- # total bathrooms 2.0
- # of above grade bedrooms 5
- Flooring Carpeted, linoleum, vinyl
Location
- Subdivision Hillcrest
Lot/ Land Details
- Lot dimensions 7320
Overview
- Lot size (acres) 0.17199248
- Building size 1233
- Listing # A2259811
- Property sub type Single family residence
- Status Active
Rooms Information
metric
- Bathroom (# of pieces - 4) Level: Lower
- Storage 2.362m X 2.185m
Level: Lower - Bedroom 2.719m X 3.862m
Level: Lower - Bedroom 3.453m X 2.719m
Level: Lower - Furnace 3.328m X 6.578m
Level: Lower - Family room 48.21m X 4.953m
Level: Lower - Laundry 2.31m X 3.481m
Level: Lower - Bedroom 3.962m X 2.819m
Level: Main - Bedroom 3.53m X 3.581m
Level: Main - Kitchen 2.819m X 3.505m
Level: Main - Dining room 2.947m X 3.505m
Level: Main - Living room 5.005m X 4.673m
Level: Main - Bathroom (# of pieces - 4) Level: Main
- Primary bedroom 3.987m X 2.819m
Level: Main
SOA_HOUSEKEEPING_ATTRS
- Listing source url Https://www.realtor.ca/real-estate/28914069/186-hansen-drive-hinton-hillcrest
- Listing type identifier Idx
The Home Overview listing data and Property Description above are provided by the Canadian Real Estate Association (CREA). All other information is provided by Houseful and its affiliates.

Lock your rate with RBC pre-approval
Mortgage rate is for illustrative purposes only. Please check RBC.com/mortgages for the current mortgage rates
$-1,066
/ Month25 Years fixed, 20% down payment, % interest
$
$
$
%
$
%

Schedule a viewing
No obligation or purchase necessary, cancel at any time

