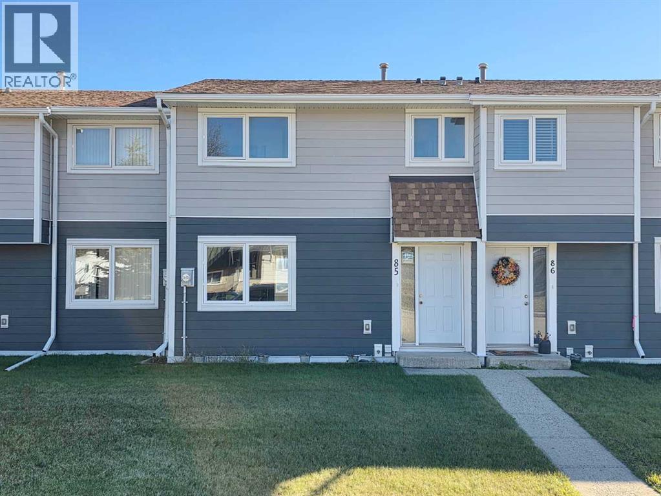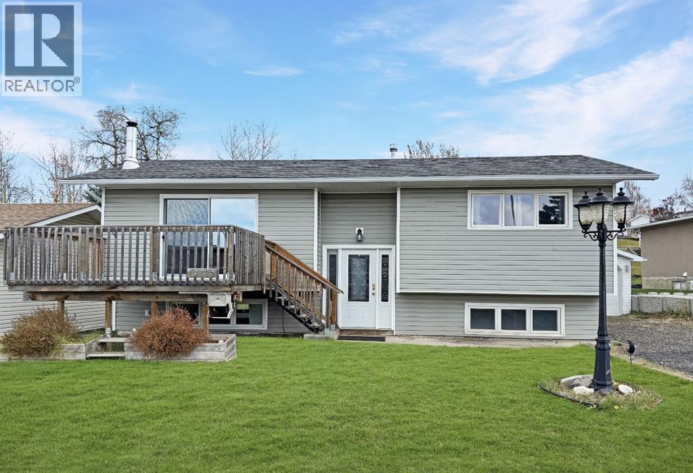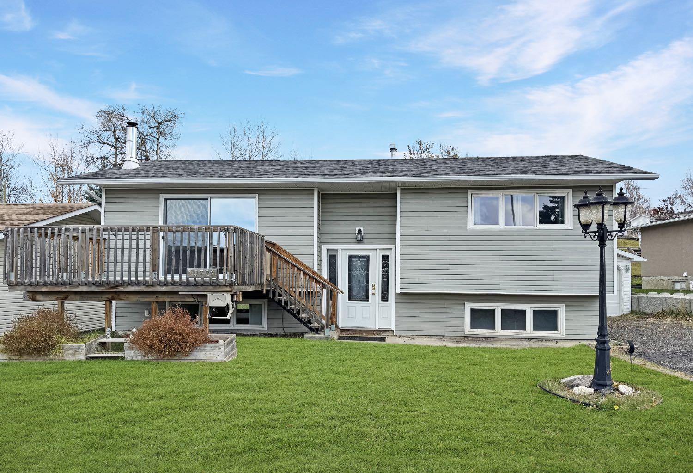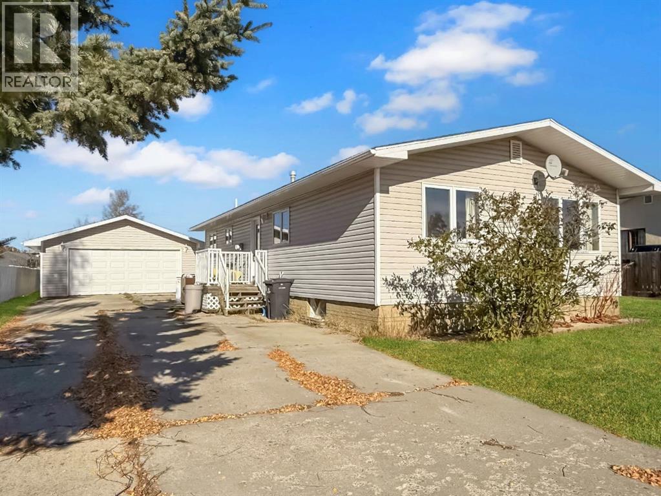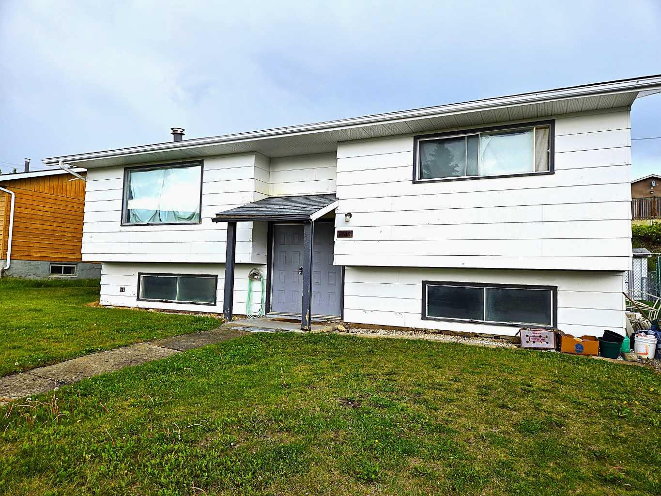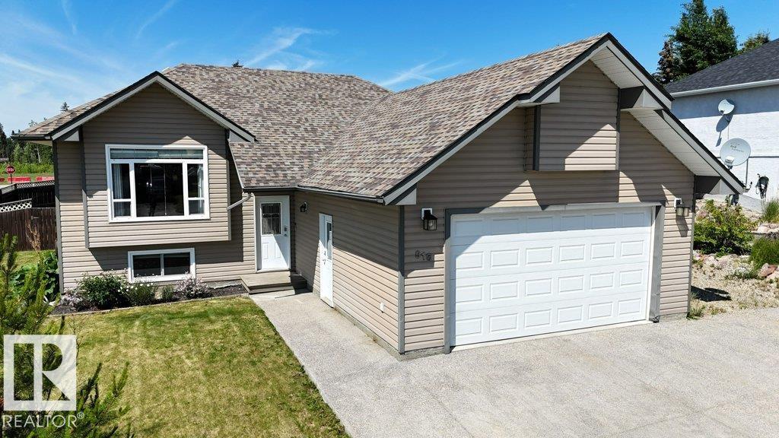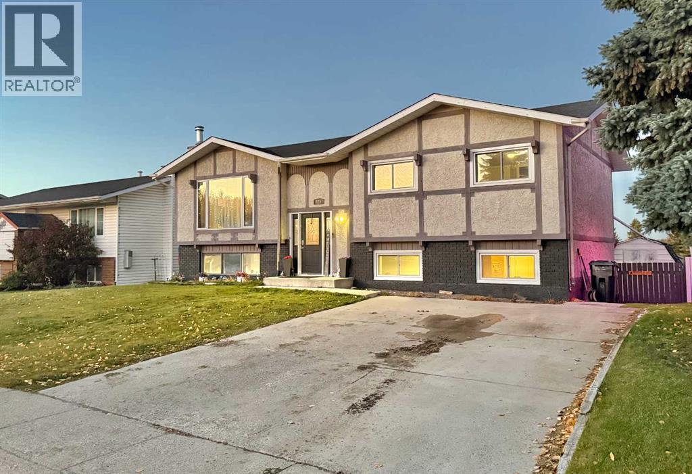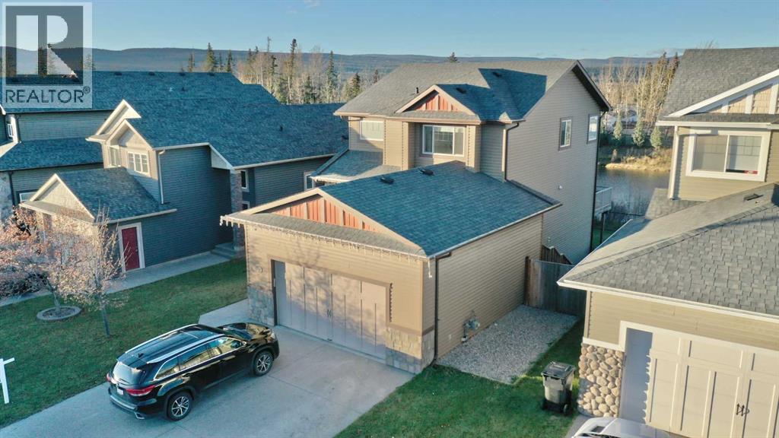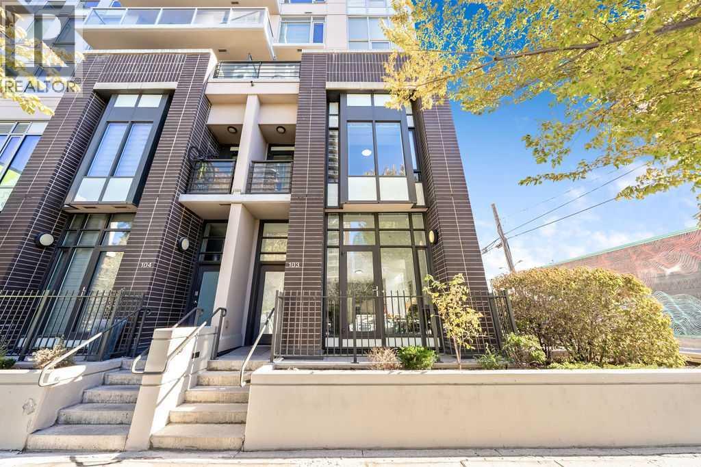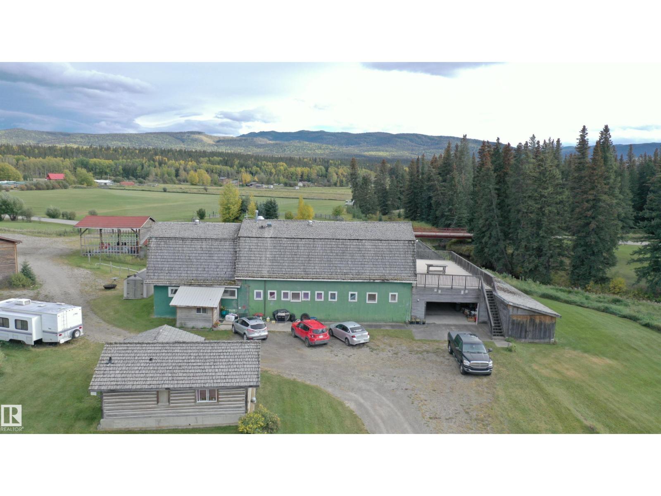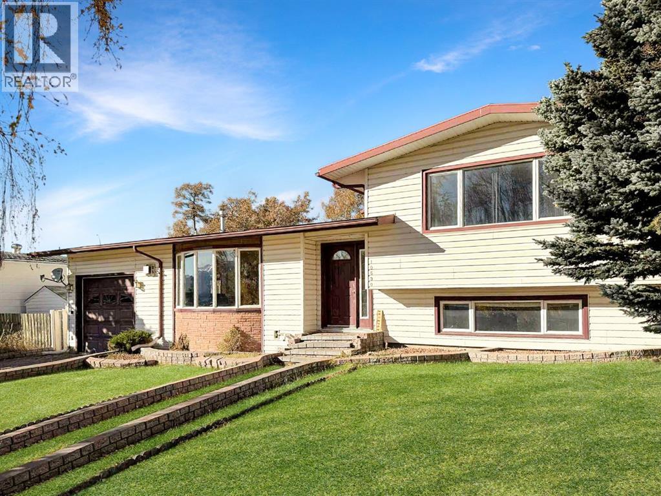- Houseful
- AB
- Rural Yellowhead
- T7V
- 210 Seabolt Estates 25518 Township Road 505b Ests
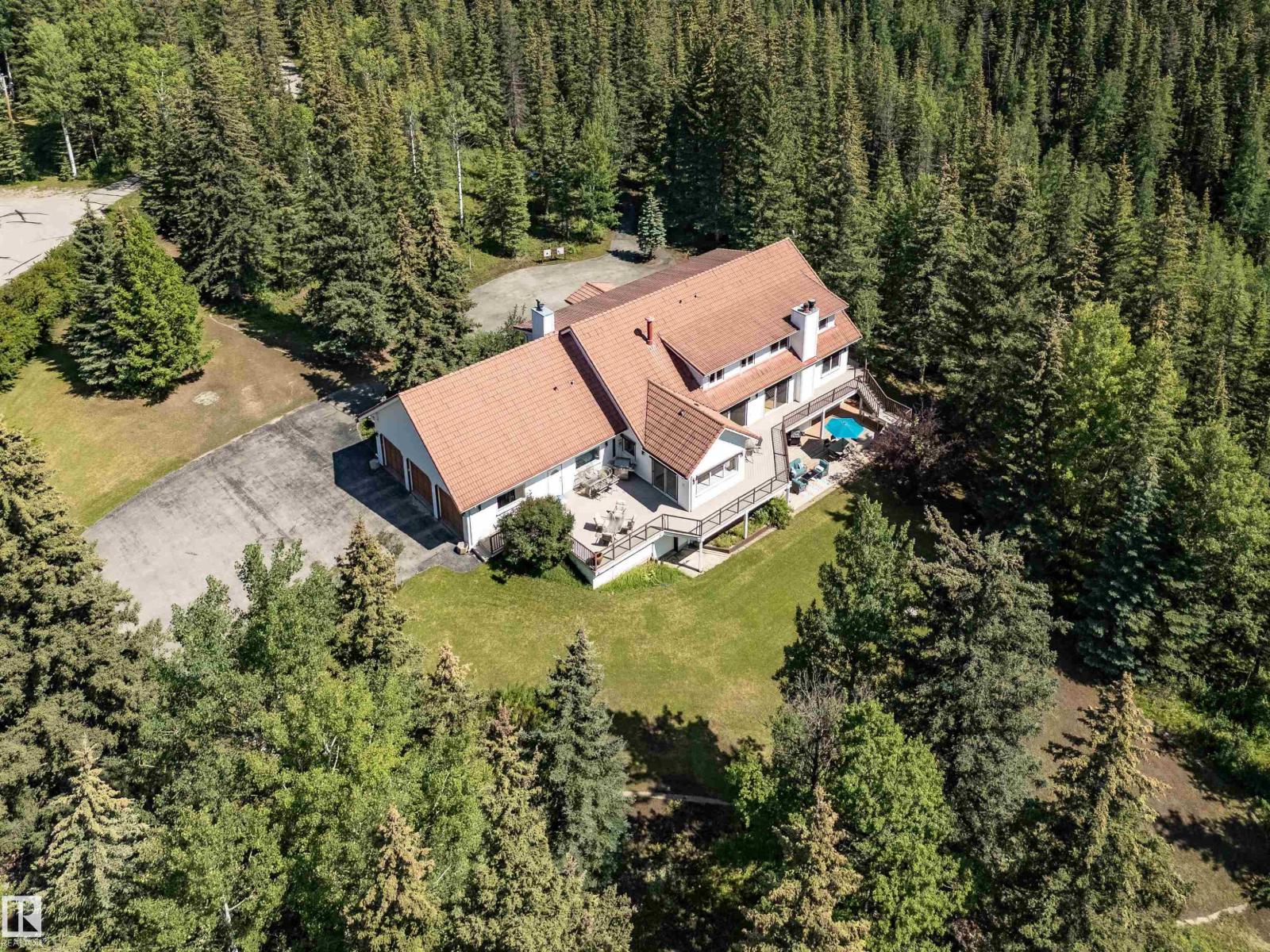
210 Seabolt Estates 25518 Township Road 505b Ests
210 Seabolt Estates 25518 Township Road 505b Ests
Highlights
Description
- Home value ($/Sqft)$278/Sqft
- Time on Houseful77 days
- Property typeSingle family
- Median school Score
- Lot size3.31 Acres
- Year built1991
- Mortgage payment
Where sophisticated design meets serene living & practical luxury—210 Seabolt Estates is a rare blend of elegance & opportunity. This stunning custom home w/7,600 sqf of living space on 3.31 acres offers 7 beds, 7 baths,4 fireplaces & refined finishes throughout. A breathtaking mountain oasis to be appreciated through beautiful European tilt-&-turn windows & from expansive composite upper & lower decks. Features include re-finished hardwood floors, in-floor heating & chef’s kitchen w/quartz countertops, Sub-Zero fridge,2 ovens, warmer, 2 dishwashers. The primary suite boasts a gas fireplace, luxurious ensuite, dressing room & private stairs to the kitchen. The walk-out basement is set-up to be a turn-key rental suite(final permits in process)w/all furnishings incld. Notables incld roll-shutters, curved staircase, wet bar, 2 wells, triple attached garage, lifetime clay tile roof, all on a treed lot - this property offers extraordinary living, entertaining & income potential in one remarkable package. (id:63267)
Home overview
- Heat type Forced air, in floor heating
- # total stories 2
- Has garage (y/n) Yes
- # full baths 5
- # half baths 2
- # total bathrooms 7.0
- # of above grade bedrooms 7
- Subdivision None
- Lot dimensions 3.31
- Lot size (acres) 3.31
- Building size 5039
- Listing # E4451272
- Property sub type Single family residence
- Status Active
- Additional bedroom 3.63m X 3.58m
Level: Basement - 4th bedroom 3.77m X 3.83m
Level: Basement - 5th bedroom 3.61m X 5.07m
Level: Basement - 2nd kitchen 3.9m X 3.48m
Level: Basement - 6th bedroom 4.65m X 4.5m
Level: Basement - Den 2.13m X 3.25m
Level: Main - Office 4.06m X 4.29m
Level: Main - Living room 4.8m X 7.72m
Level: Main - Family room 5.18m X 5.96m
Level: Main - Kitchen 7.68m X 4.13m
Level: Main - Dining room 5.19m X 4.38m
Level: Main - Laundry 3.41m X 3.71m
Level: Main - Primary bedroom 7.29m X 8.05m
Level: Upper - 2nd bedroom 5.21m X 7.89m
Level: Upper - 3rd bedroom 5.32m X 7.64m
Level: Upper
- Listing source url Https://www.realtor.ca/real-estate/28692562/210-seabolt-estates-25518-township-road-505b-rural-yellowhead-none
- Listing type identifier Idx

$-3,733
/ Month

