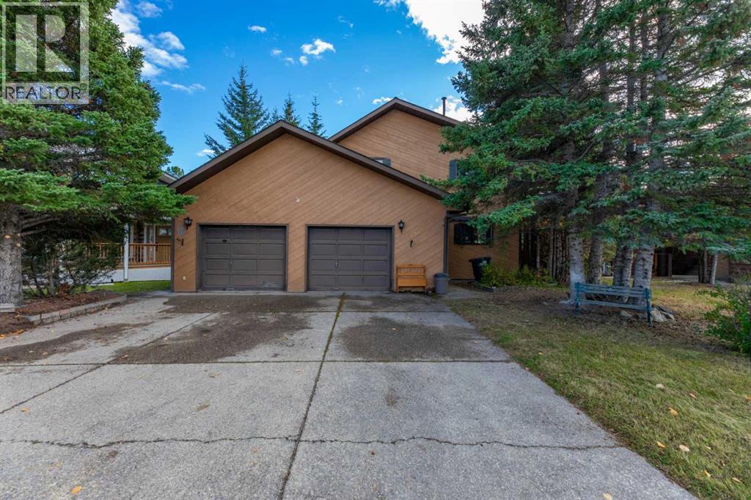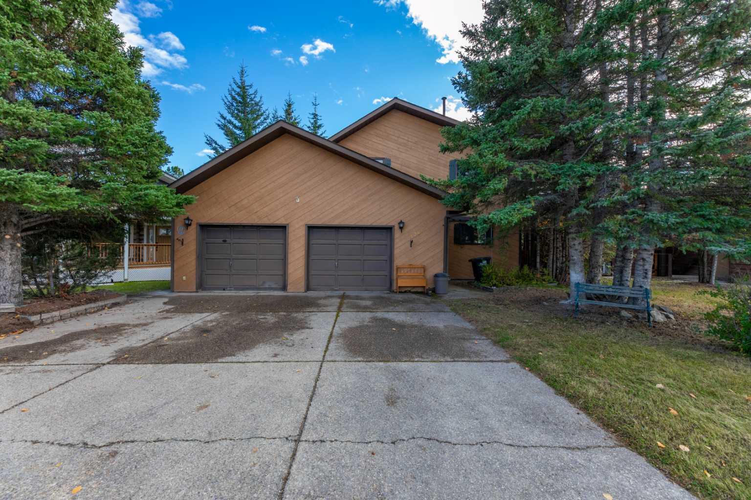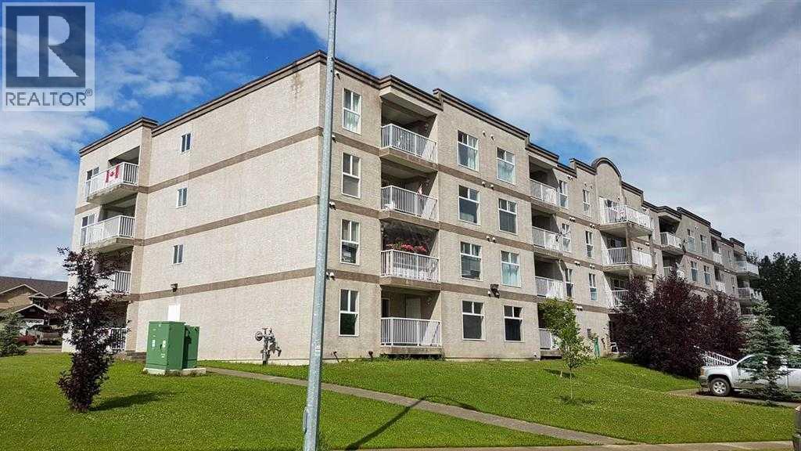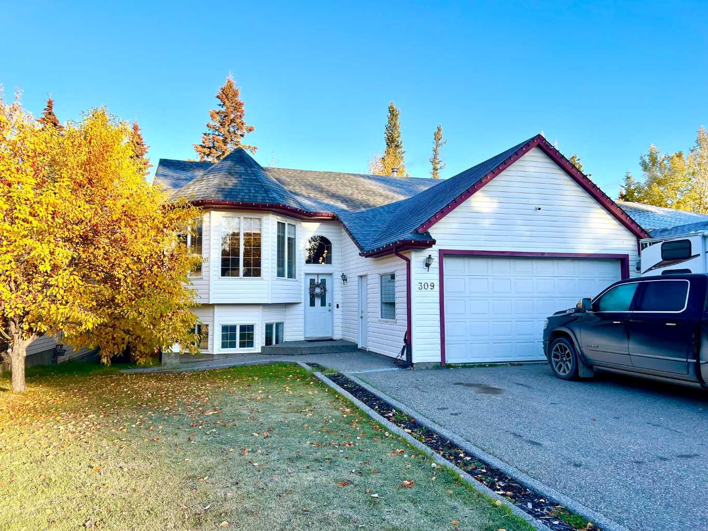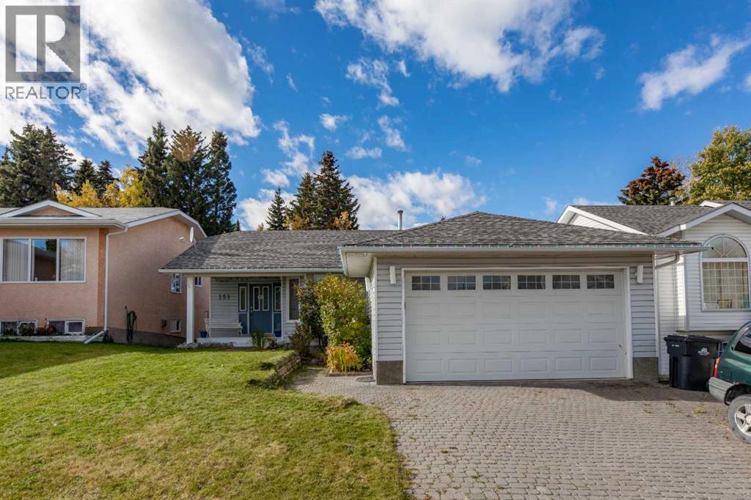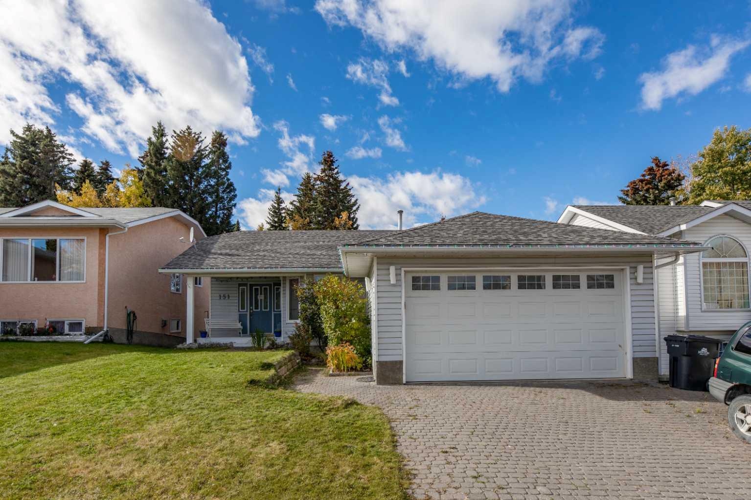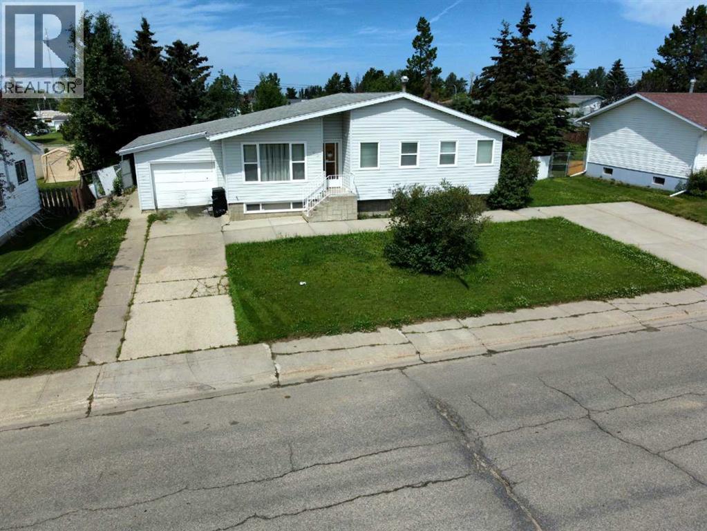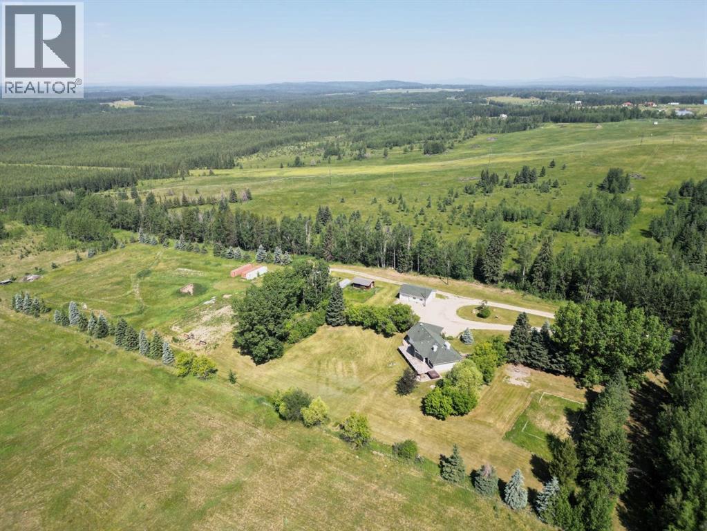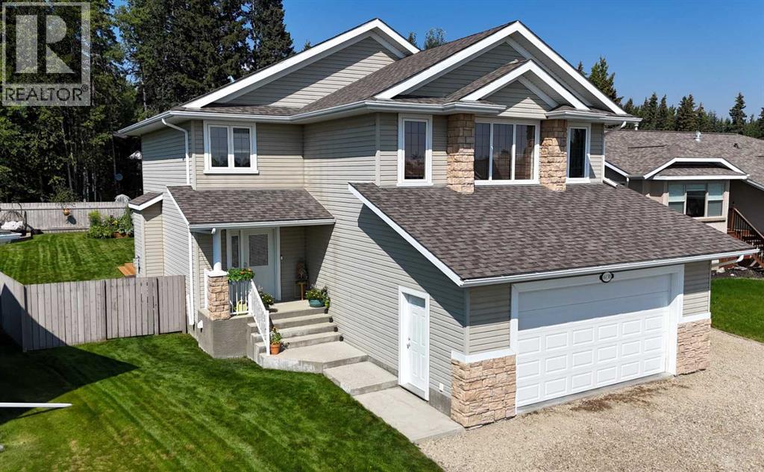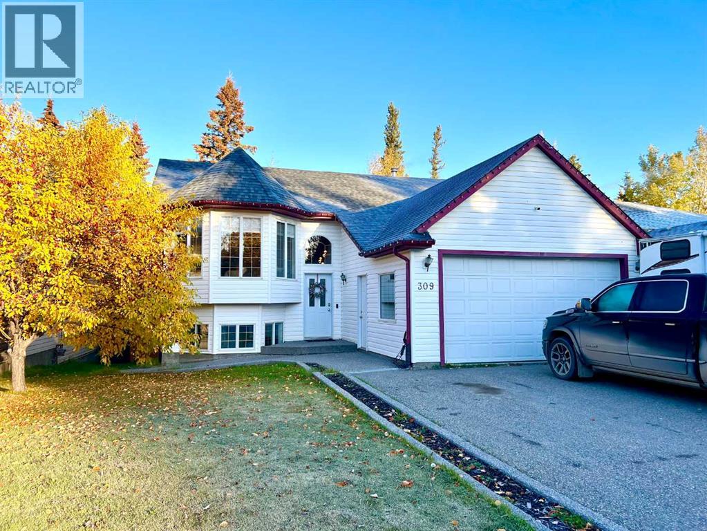
Highlights
This home is
0%
Time on Houseful
2 hours
School rated
4.5/10
Hinton
-26.76%
Description
- Home value ($/Sqft)$445/Sqft
- Time on Housefulnew 2 hours
- Property typeSingle family
- StyleBi-level
- Median school Score
- Year built1997
- Garage spaces2
- Mortgage payment
Fresh & well cared for 5 bedroom home offers everything a family wants. A roomy, family style kitchen/dining area with access to the deck & back yard. The master suite features a 3 pc bathroom & walk in closet. The family room has a gas fireplace and access to the back yard. The private back yard is fenced, has a firepit, mature trees bordering an undeveloped space behind the house. Upgrades include new countertops in the kitchen, front side of the roof 3 years ago (back is in good condition), washer & dryer approx 3 years, fresh paint & trim work, new exterior lights. All this plus a double attached garage & paved driveway. This home has tons of curb appeal and is move-in ready. (id:63267)
Home overview
Amenities / Utilities
- Cooling None
- Heat source Natural gas
- Heat type Forced air
Exterior
- # total stories 1
- Construction materials Wood frame
- Fencing Partially fenced
- # garage spaces 2
- # parking spaces 4
- Has garage (y/n) Yes
Interior
- # full baths 3
- # total bathrooms 3.0
- # of above grade bedrooms 5
- Flooring Carpeted, laminate
- Has fireplace (y/n) Yes
Location
- Subdivision Eaton
- Directions 2215511
Lot/ Land Details
- Lot desc Landscaped, lawn
- Lot dimensions 6773
Overview
- Lot size (acres) 0.15914004
- Building size 1213
- Listing # A2263626
- Property sub type Single family residence
- Status Active
Rooms Information
metric
- Laundry 3.048m X 3.962m
Level: Basement - Family room 3.81m X 8.915m
Level: Basement - Bedroom 2.795m X 2.768m
Level: Basement - Bathroom (# of pieces - 4) 1.524m X 1.5m
Level: Basement - Bedroom 3.581m X 3.277m
Level: Basement - Kitchen 2.92m X 3.1m
Level: Main - Living room 3.709m X 3.405m
Level: Main - Dining room 2.743m X 3.834m
Level: Main - Bedroom 2.972m X 2.667m
Level: Main - Bedroom 2.795m X 2.768m
Level: Main - Bathroom (# of pieces - 4) 1.576m X 1.472m
Level: Main - Primary bedroom 3.633m X 3.834m
Level: Main - Other 2.134m X 1.576m
Level: Main - Bathroom (# of pieces - 3) 1.5m X 1.701m
Level: Main
SOA_HOUSEKEEPING_ATTRS
- Listing source url Https://www.realtor.ca/real-estate/28977960/309-eaton-drive-hinton-eaton
- Listing type identifier Idx
The Home Overview listing data and Property Description above are provided by the Canadian Real Estate Association (CREA). All other information is provided by Houseful and its affiliates.

Lock your rate with RBC pre-approval
Mortgage rate is for illustrative purposes only. Please check RBC.com/mortgages for the current mortgage rates
$-1,440
/ Month25 Years fixed, 20% down payment, % interest
$
$
$
%
$
%

Schedule a viewing
No obligation or purchase necessary, cancel at any time

