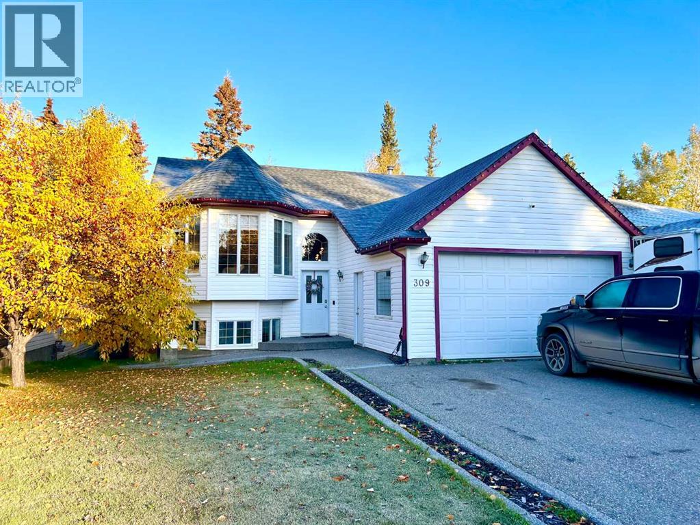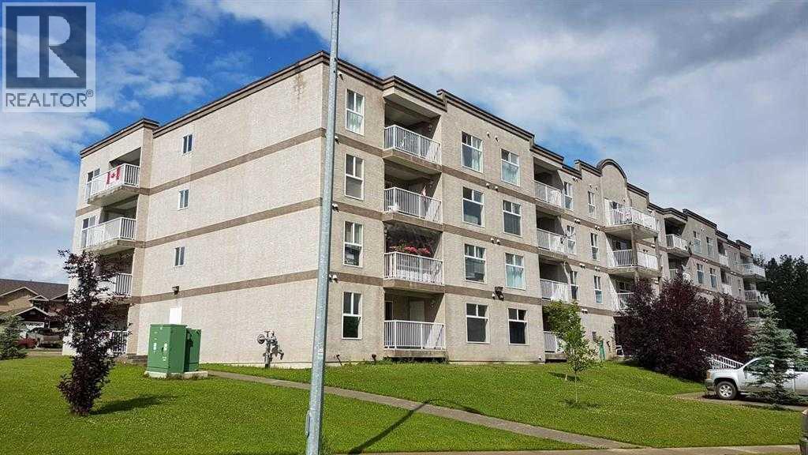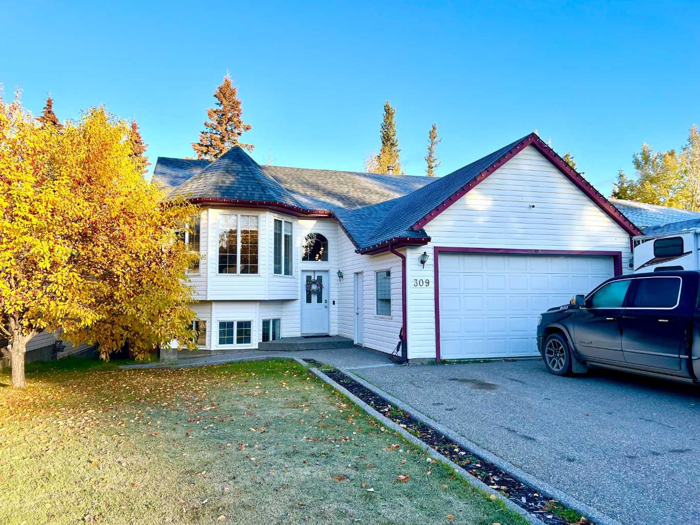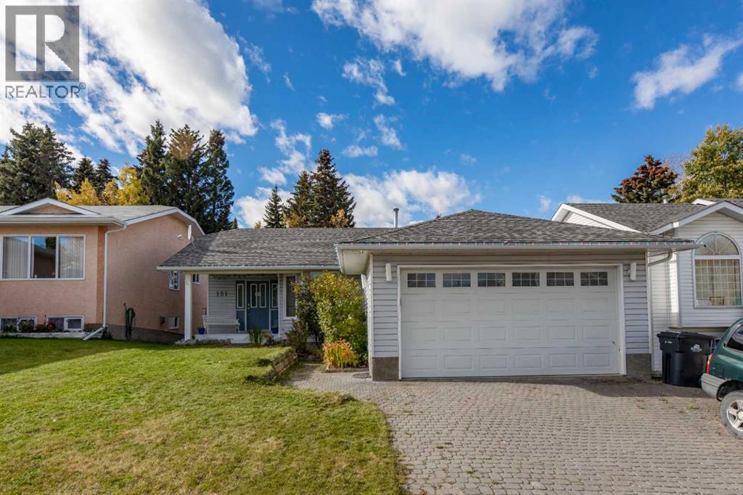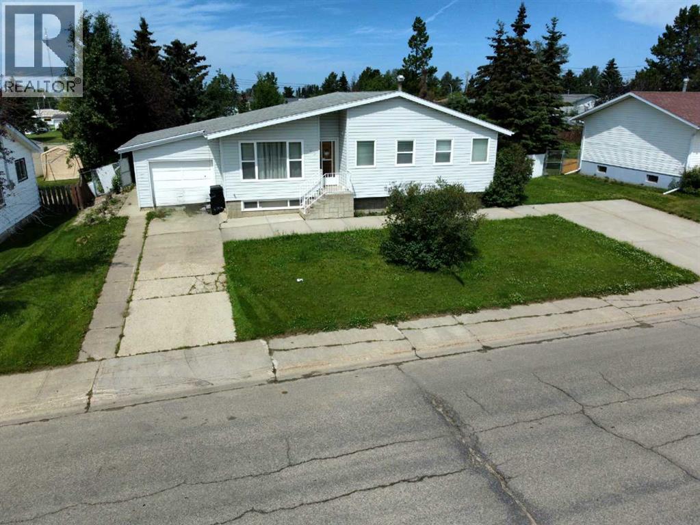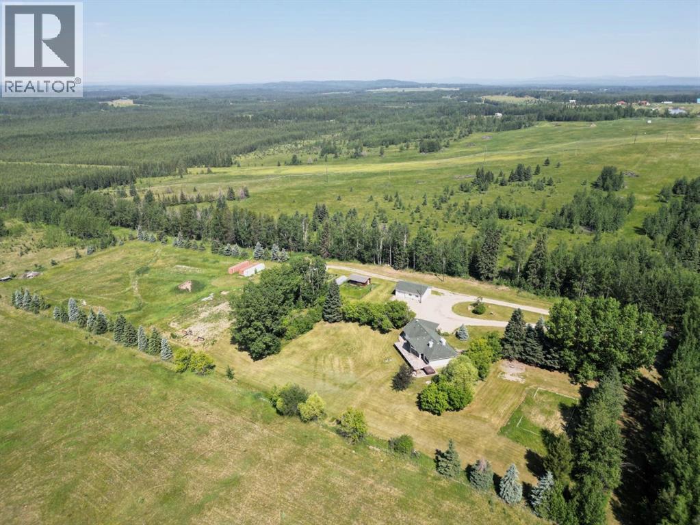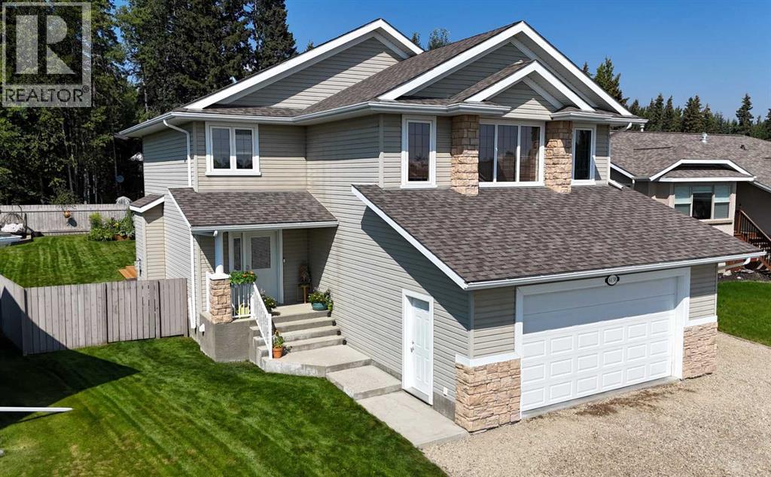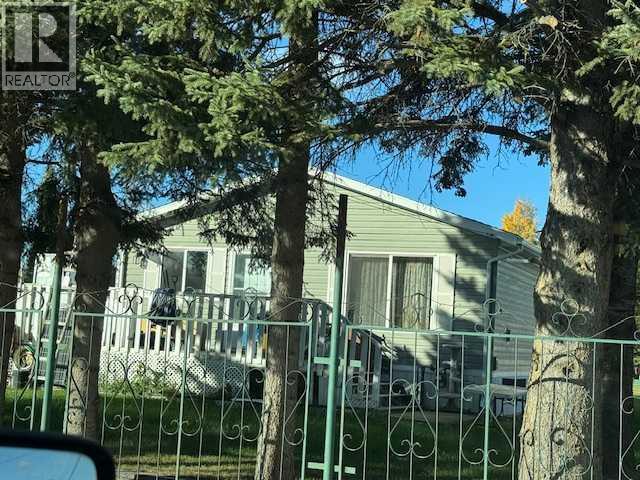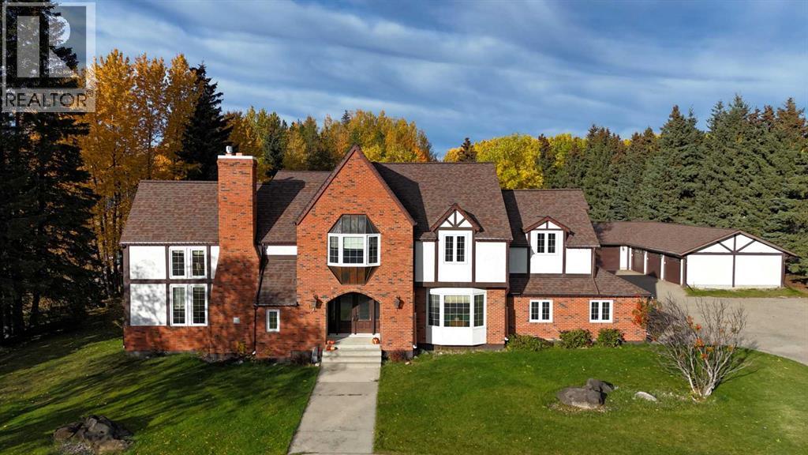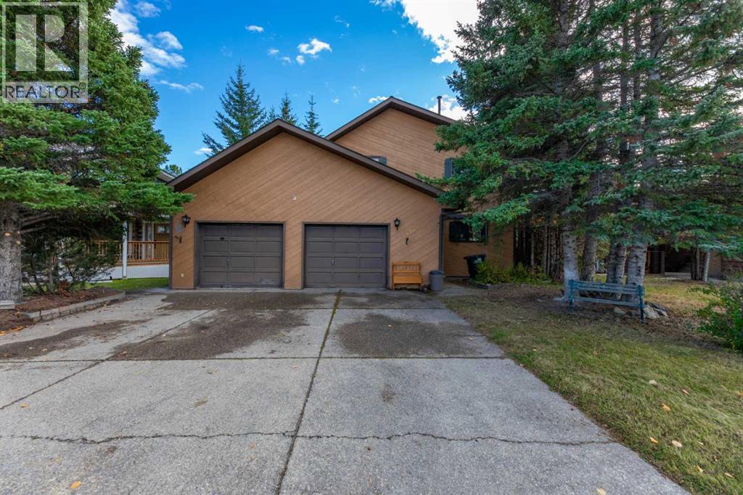
Highlights
Description
- Home value ($/Sqft)$386/Sqft
- Time on Housefulnew 4 hours
- Property typeSingle family
- Median school Score
- Year built1987
- Garage spaces2
- Mortgage payment
With immediate access from the back yard onto the trail system and Beaver Boardwalk, this home sits on one of the largest lots on the top side of Collinge Road. Offering an expansive 1.5 storey layout with a walk-out basement, this property is set apart by its location, design, and character. The main level is anchored by the great room which has a towering vaulted ceiling and large south facing windows. Natural light spills into the space including into the dining room and updated kitchen. In the kitchen, there's a prep island and plenty of counter and cupboard space. Upstairs, there are 3 bedrooms , the primary has a walkthrough closet and 3 piece ensuite bath. The developed basement is mostly open and provides a great space for games, lounging, gym equipment, or kids toys - or, given the separate walk-out entrance, there's potential to add an in-law suite. The lower level also offers a large storage room, laundry, and a full bathroom. The oversized garage is heated and 30' wide, and there's good parking including room for an RV in the driveway. The back yard is very private with several mature trees and it also offers dog run fencing and a shed. There's great potential in this gently lived-in home. (id:63267)
Home overview
- Cooling None
- Heat type Forced air
- # total stories 2
- Fencing Not fenced
- # garage spaces 2
- # parking spaces 5
- Has garage (y/n) Yes
- # full baths 3
- # half baths 1
- # total bathrooms 4.0
- # of above grade bedrooms 3
- Flooring Carpeted, hardwood, laminate, linoleum
- Has fireplace (y/n) Yes
- Subdivision Hillcrest
- Lot dimensions 7706
- Lot size (acres) 0.18106203
- Building size 1632
- Listing # A2262770
- Property sub type Single family residence
- Status Active
- Recreational room / games room 3.072m X 2.591m
Level: Lower - Laundry 1.652m X 3.252m
Level: Lower - Bathroom (# of pieces - 3) Level: Lower
- Storage 2.463m X 2.768m
Level: Lower - Family room 8.434m X 4.648m
Level: Lower - Living room 4.648m X 5.182m
Level: Main - Bathroom (# of pieces - 2) Level: Main
- Kitchen 3.505m X 4.09m
Level: Main - Dining room 3.633m X 3.149m
Level: Main - Bathroom (# of pieces - 4) Level: Upper
- Bathroom (# of pieces - 3) Level: Upper
- Bedroom 4.063m X 3.53m
Level: Upper - Bedroom 3.353m X 3.328m
Level: Upper - Primary bedroom 4.115m X 3.405m
Level: Upper
- Listing source url Https://www.realtor.ca/real-estate/28978836/320-collinge-road-hinton-hillcrest
- Listing type identifier Idx

$-1,680
/ Month

