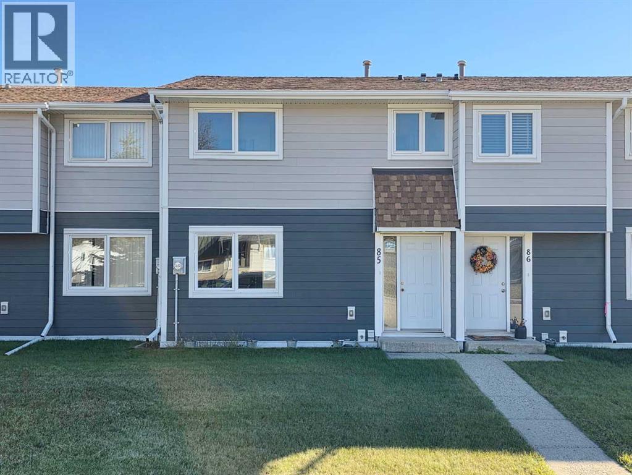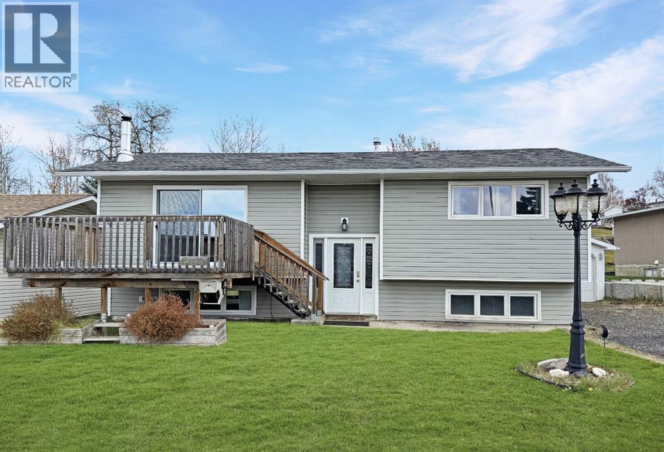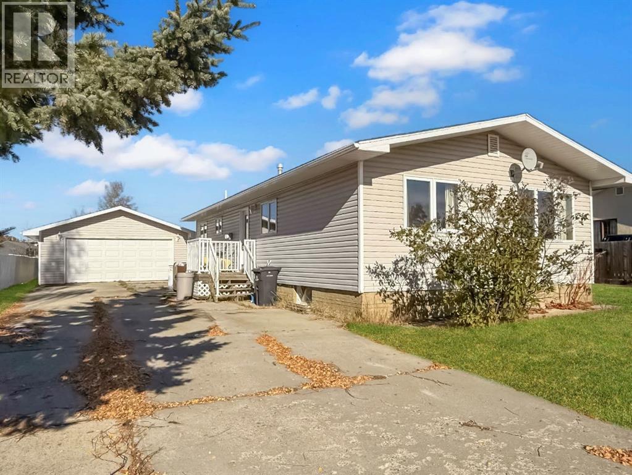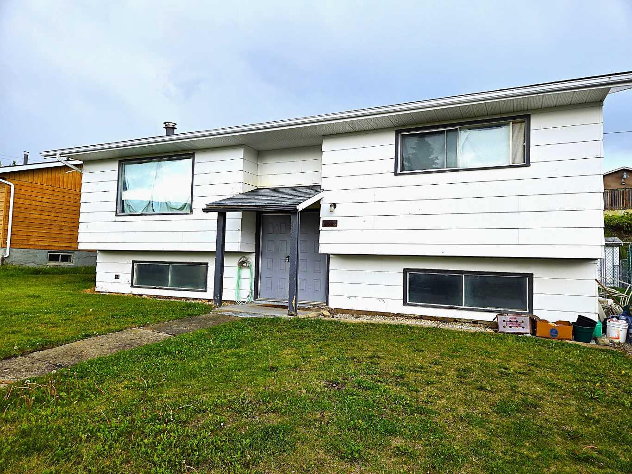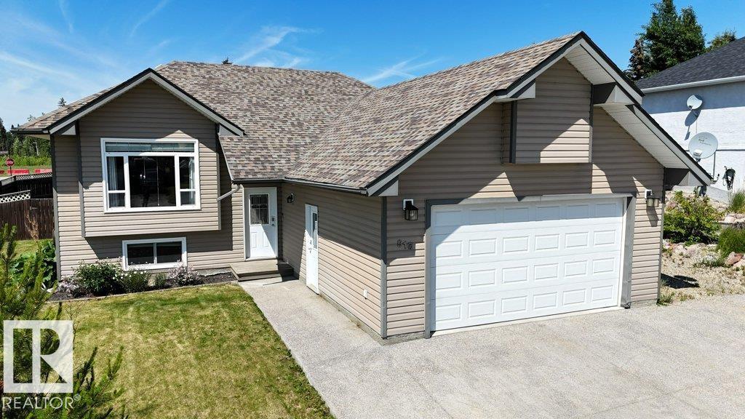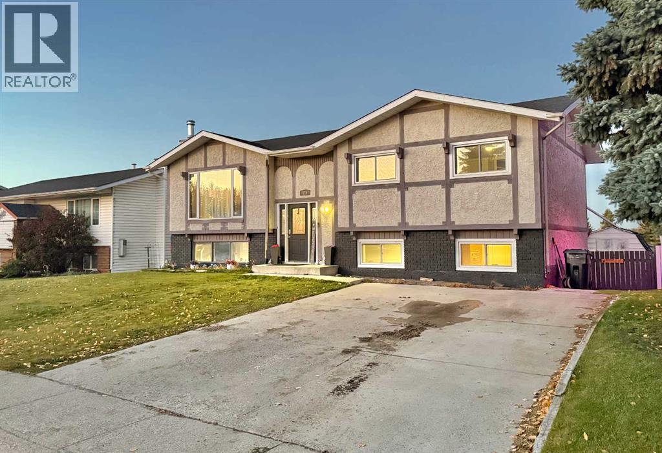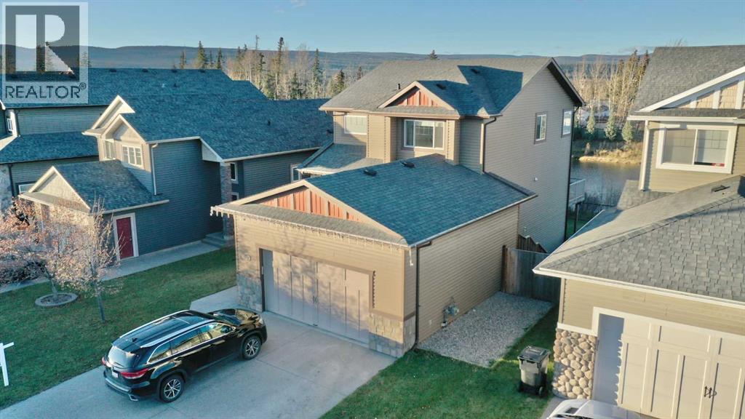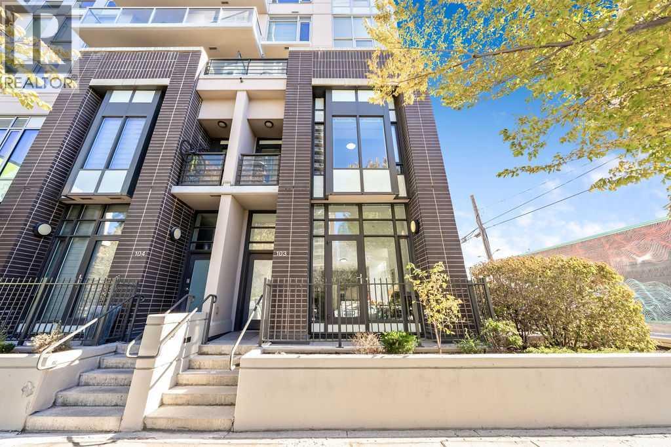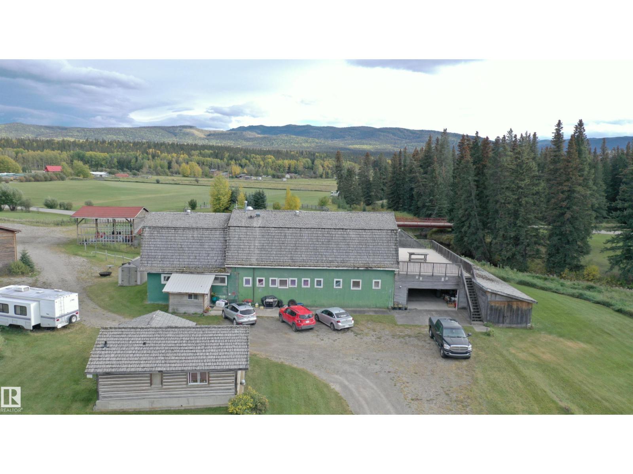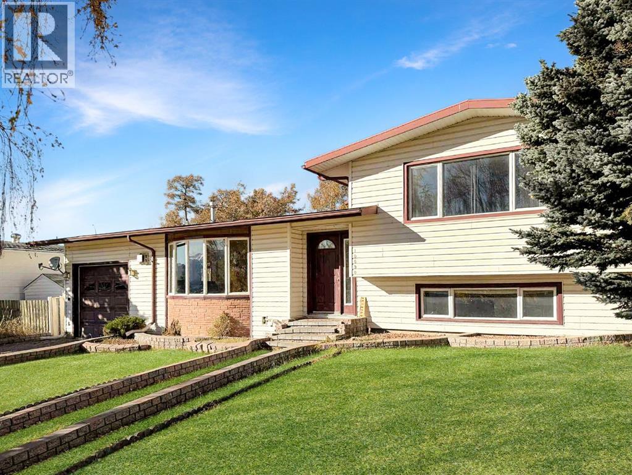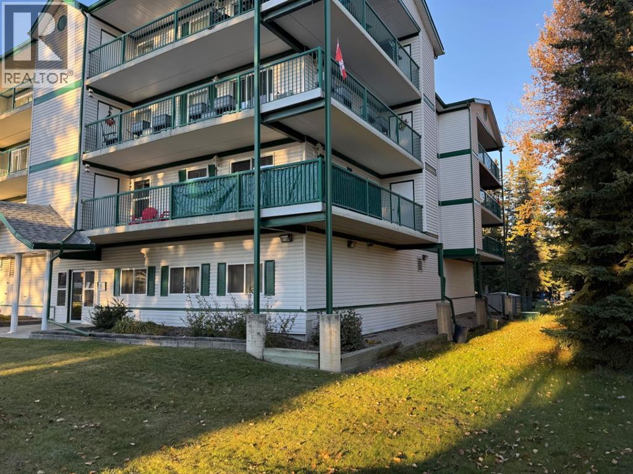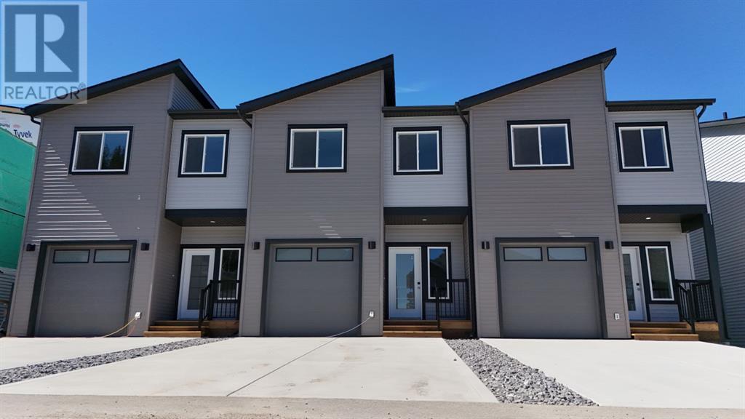
Highlights
This home is
17%
Time on Houseful
165 Days
Home features
Garage
School rated
4.2/10
Hinton
-26.76%
Description
- Home value ($/Sqft)$307/Sqft
- Time on Houseful165 days
- Property typeSingle family
- Median school Score
- Lot size2,374 Sqft
- Year built2025
- Garage spaces1
- Mortgage payment
This brand new middle unit triplex, built in 2025, features a modern two-storey design with an attached heated garage! It boasts a fenced and landscaped yard, providing added privacy and outdoor space. Inside, you'll find durable vinyl plank flooring throughout the main, open concept with white cabinets, an island, stainless steel appliances, and a 2 piece bathroom. Upstairs, the large primary bedroom offers a walk in closet and a sitting area, along with a 4 piece ensuite. There are also two additional bedrooms, another full bathroom, and an upstairs laundry for added convenience. Also comes complete with a concrete driveway, new home warranty, and quick possession! (id:55581)
Home overview
Amenities / Utilities
- Cooling None
- Heat type Forced air
Exterior
- # total stories 2
- Construction materials Wood frame
- Fencing Fence
- # garage spaces 1
- # parking spaces 2
- Has garage (y/n) Yes
Interior
- # full baths 2
- # half baths 1
- # total bathrooms 3.0
- # of above grade bedrooms 3
- Flooring Carpeted, vinyl plank
Location
- Subdivision Hardisty
Lot/ Land Details
- Lot desc Landscaped
- Lot dimensions 220.51
Overview
- Lot size (acres) 0.054487273
- Building size 1434
- Listing # A2207113
- Property sub type Single family residence
- Status Active
Rooms Information
metric
- Furnace 1.524m X 0.914m
Level: 2nd - Laundry 2.057m X 0.814m
Level: 2nd - Bedroom 2.947m X 4.09m
Level: 2nd - Bathroom (# of pieces - 4) Level: 2nd
- Bathroom (# of pieces - 4) Level: 2nd
- Kitchen 3.53m X 2.743m
Level: Main - Living room 5.486m X 2.591m
Level: Main - Dining room 3.53m X 3.581m
Level: Main - Primary bedroom 5.791m X 4.749m
Level: Main - Bathroom (# of pieces - 2) Level: Main
- Bedroom 2.743m X 3.734m
Level: Main
SOA_HOUSEKEEPING_ATTRS
- Listing source url Https://www.realtor.ca/real-estate/28290655/326b-boutin-avenue-hinton-hardisty
- Listing type identifier Idx
The Home Overview listing data and Property Description above are provided by the Canadian Real Estate Association (CREA). All other information is provided by Houseful and its affiliates.

Lock your rate with RBC pre-approval
Mortgage rate is for illustrative purposes only. Please check RBC.com/mortgages for the current mortgage rates
$-1,173
/ Month25 Years fixed, 20% down payment, % interest
$
$
$
%
$
%

Schedule a viewing
No obligation or purchase necessary, cancel at any time

