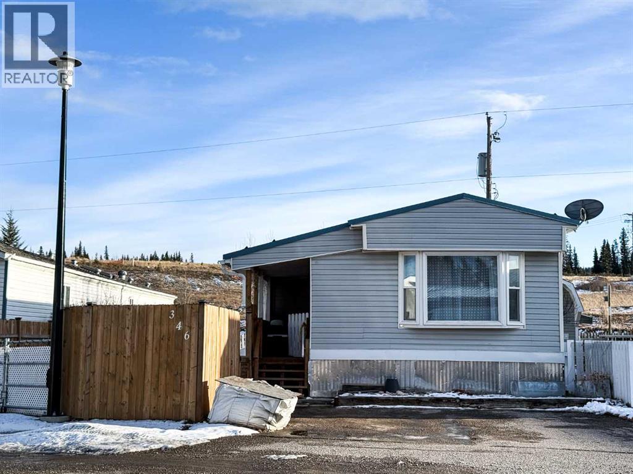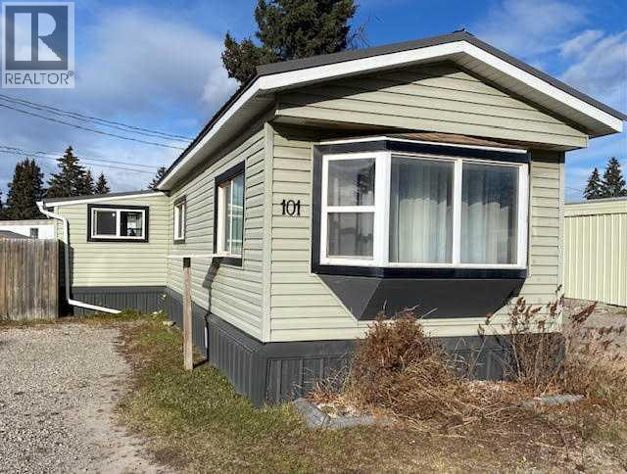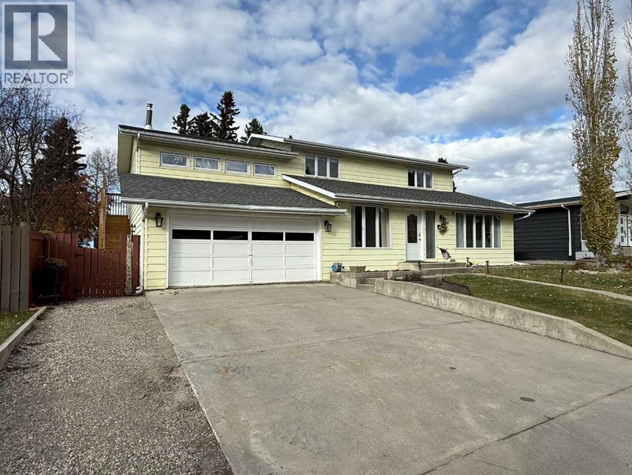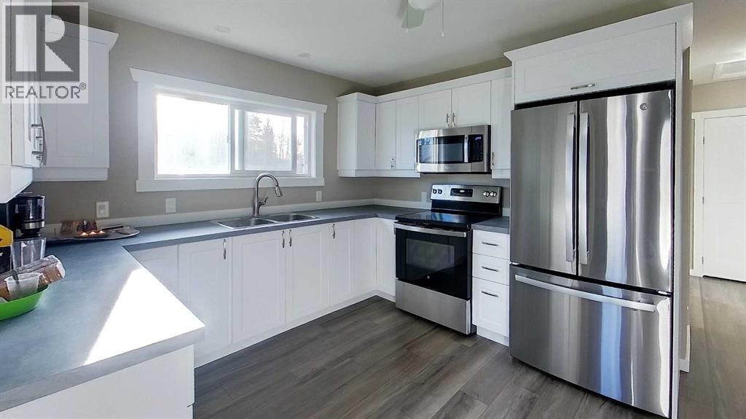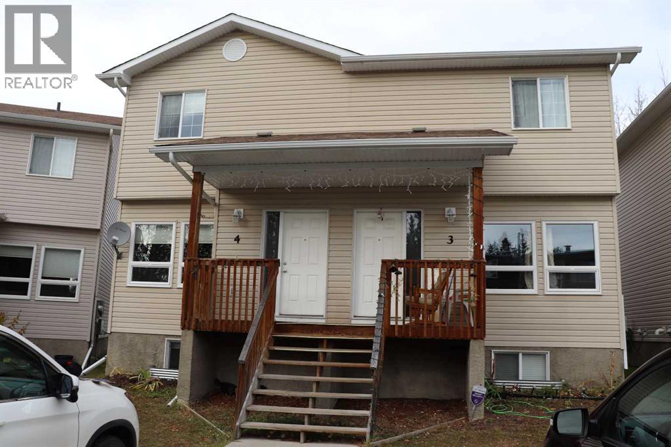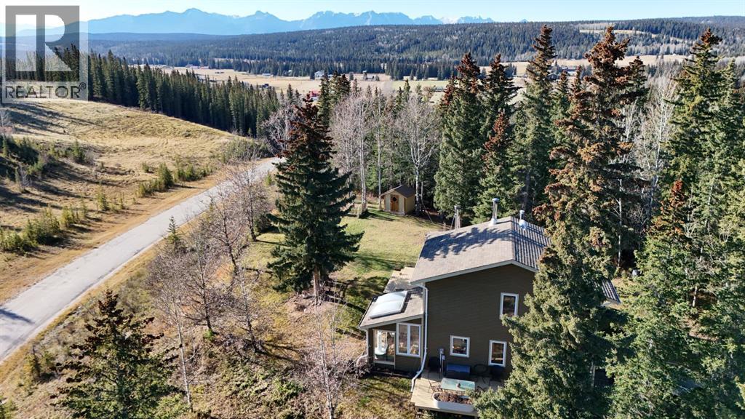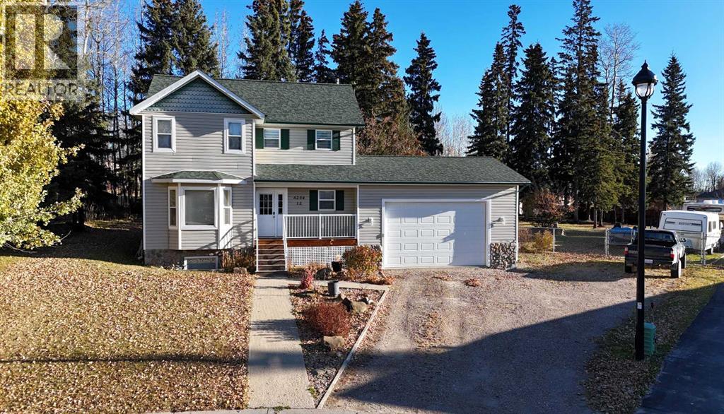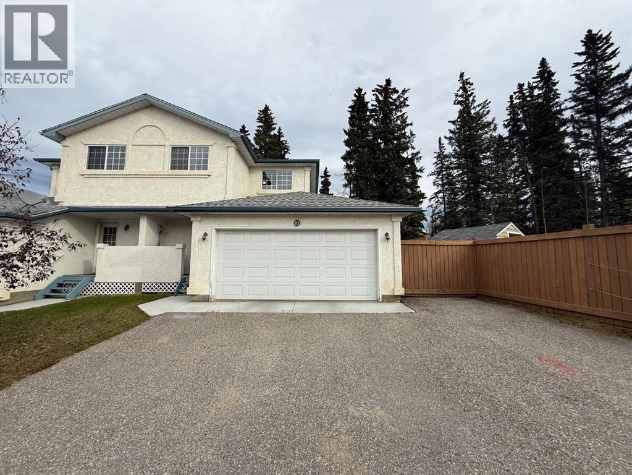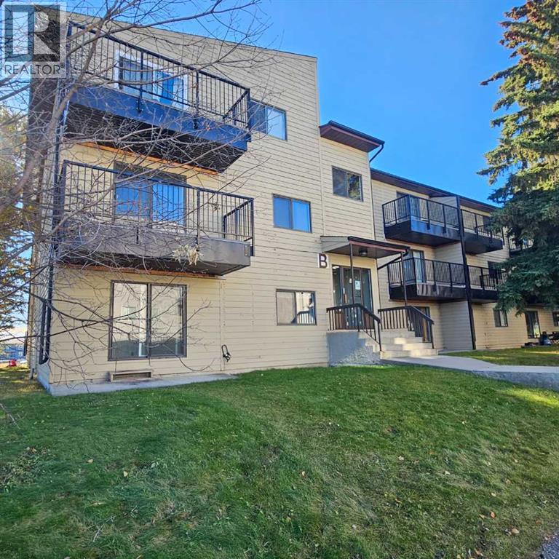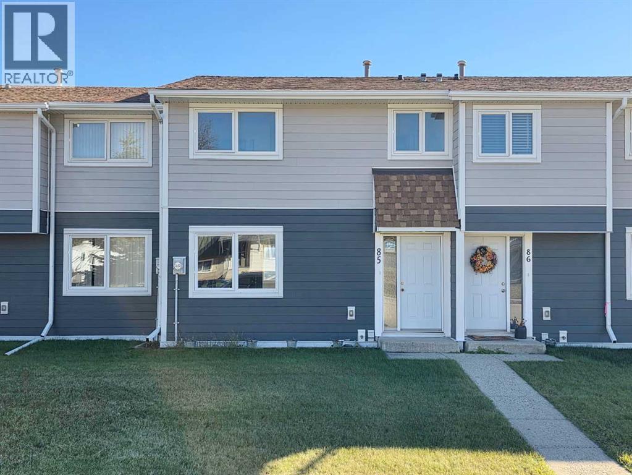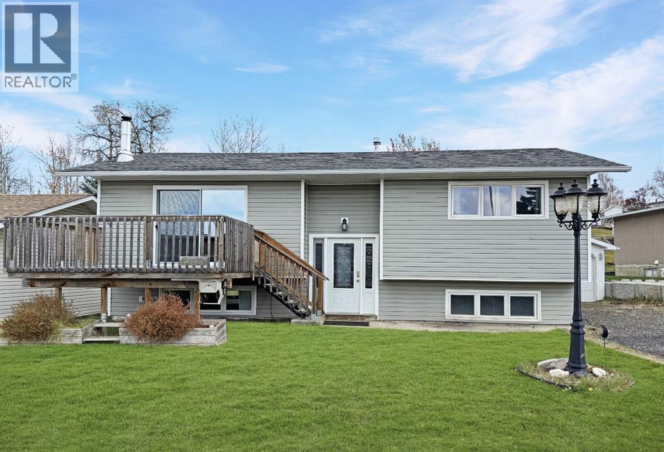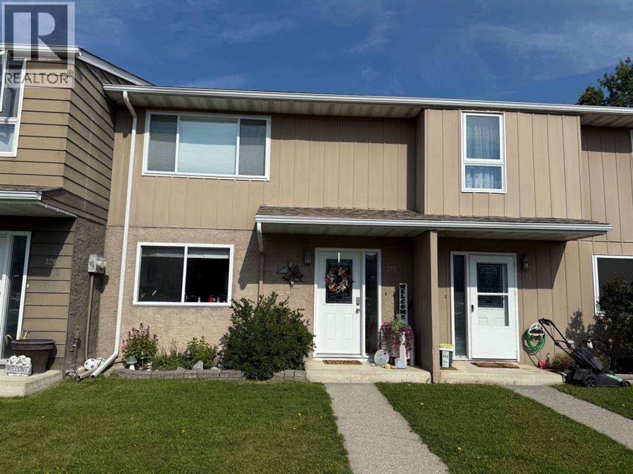
Highlights
Description
- Home value ($/Sqft)$246/Sqft
- Time on Houseful52 days
- Property typeSingle family
- Median school Score
- Year built1978
- Mortgage payment
This beautifully renovated condo offers a unique open-concept layout with style and functionality throughout. The bright white kitchen features stainless steel appliances, a central island, and plenty of cabinetry, seamlessly flowing into the dining area and living room, all finished with rich engineered hardwood flooring. Upstairs, you'll find three generous bedrooms and a renovated 4 piece bathroom complete with a soaker tub. The fully finished walk out basement adds even more living space, featuring a large family room, a convenient 3 piece bathroom, laundry area, and direct access to the private back patio with maintenance free lawn and storage shed. This home includes 2 powered parking stalls right out front for your convenience. Ideally located close to walking trails, schools, and all amenities, this Carriage Lane gem is move in ready and waiting for you! (id:63267)
Home overview
- Cooling None
- Heat type Forced air
- # total stories 2
- Construction materials Wood frame
- Fencing Fence
- # parking spaces 2
- # full baths 2
- # total bathrooms 2.0
- # of above grade bedrooms 3
- Flooring Carpeted, hardwood
- Community features Pets allowed
- Subdivision Hillcrest
- Lot size (acres) 0.0
- Building size 1220
- Listing # A2252606
- Property sub type Single family residence
- Status Active
- Bedroom 2.871m X 3.53m
Level: 2nd - Primary bedroom 5.081m X 3.658m
Level: 2nd - Bedroom 2.871m X 3.048m
Level: 2nd - Bathroom (# of pieces - 4) Measurements not available
Level: 2nd - Furnace 1.524m X 1.701m
Level: Basement - Bathroom (# of pieces - 3) Measurements not available
Level: Basement - Laundry 2.033m X 4.776m
Level: Basement - Family room 5.054m X 3.962m
Level: Basement - Living room 5.867m X 3.481m
Level: Main - Dining room 3.81m X 2.338m
Level: Main - Kitchen 3.81m X 2.591m
Level: Main
- Listing source url Https://www.realtor.ca/real-estate/28842351/324-457-collinge-road-hinton-hillcrest
- Listing type identifier Idx

$-410
/ Month

