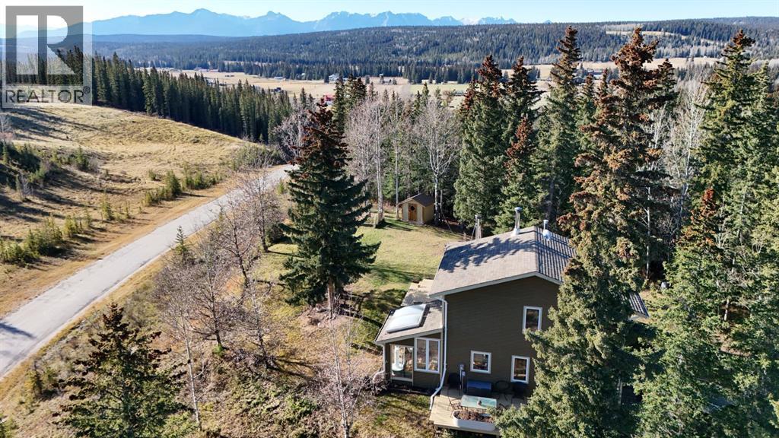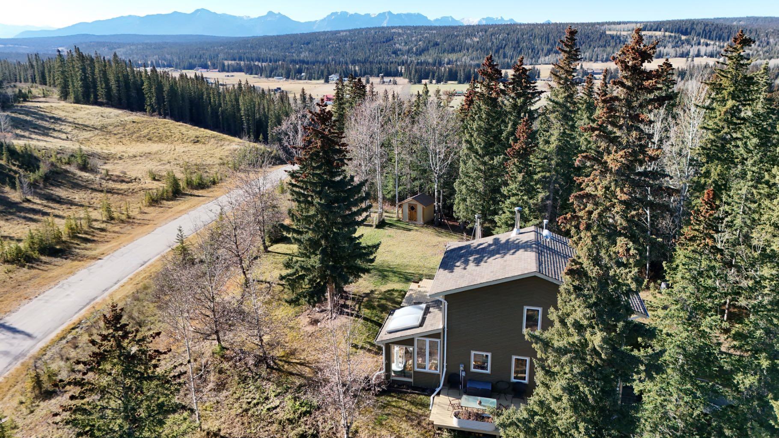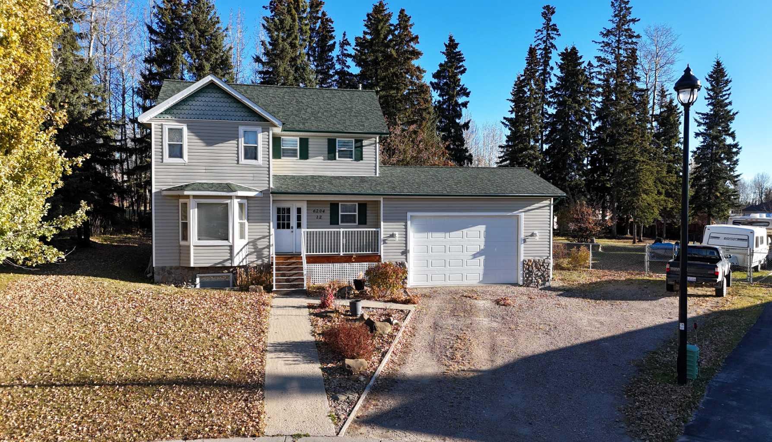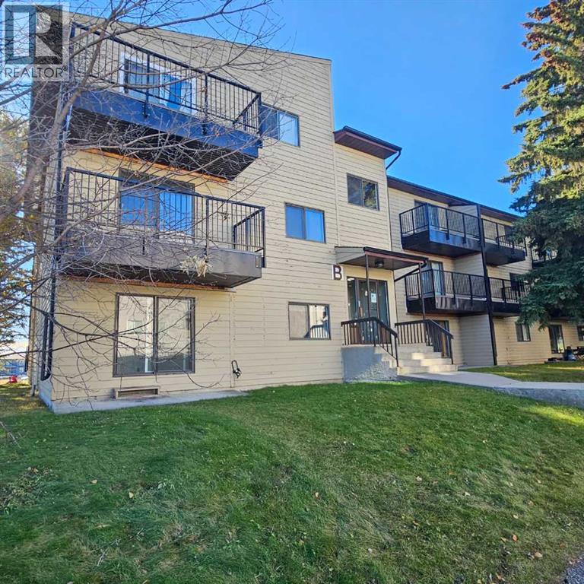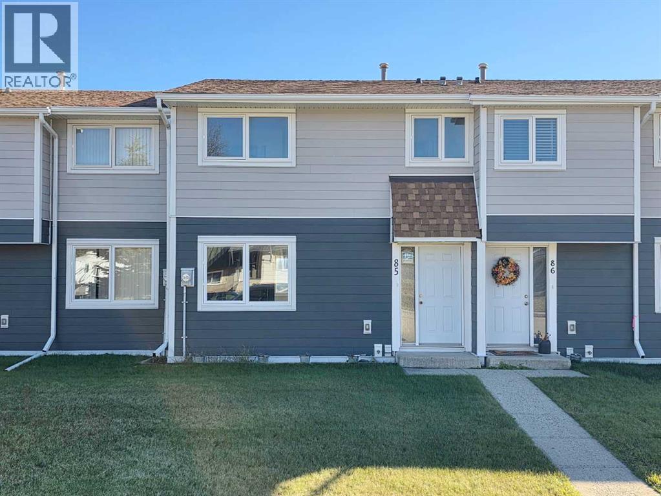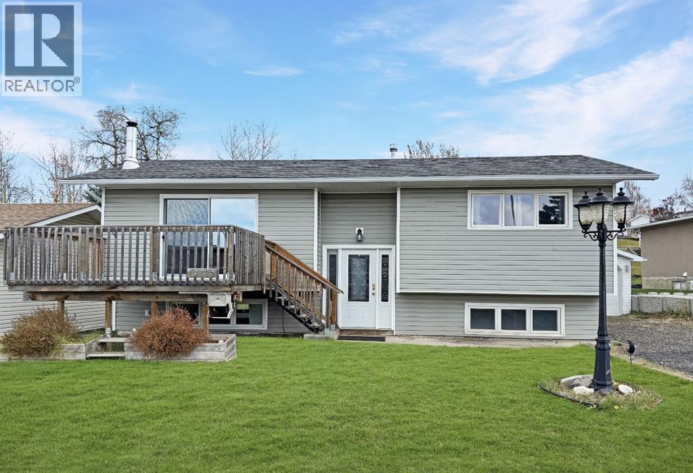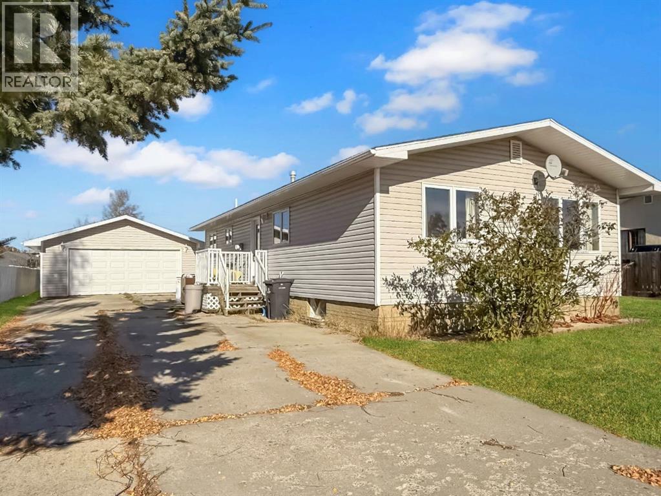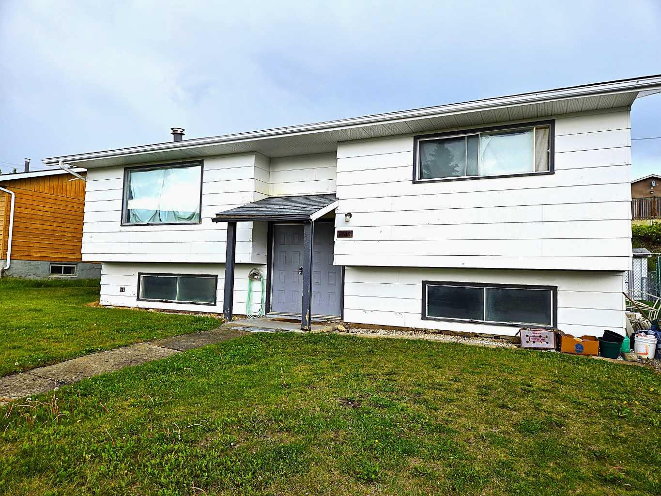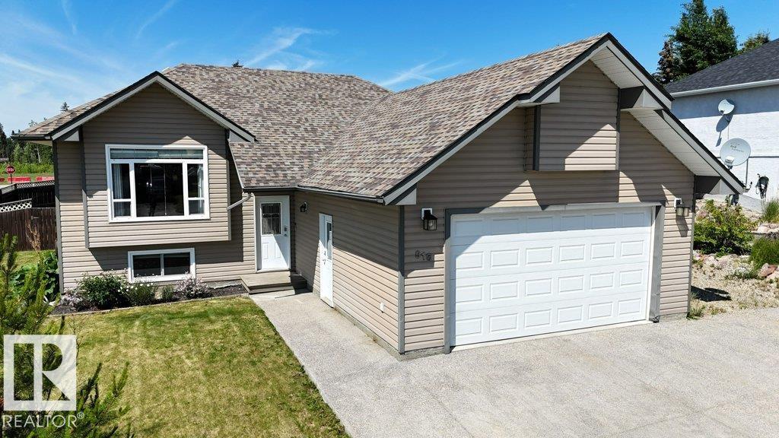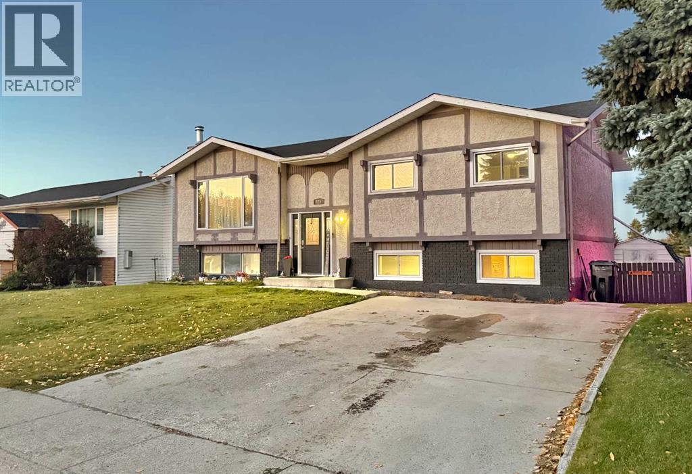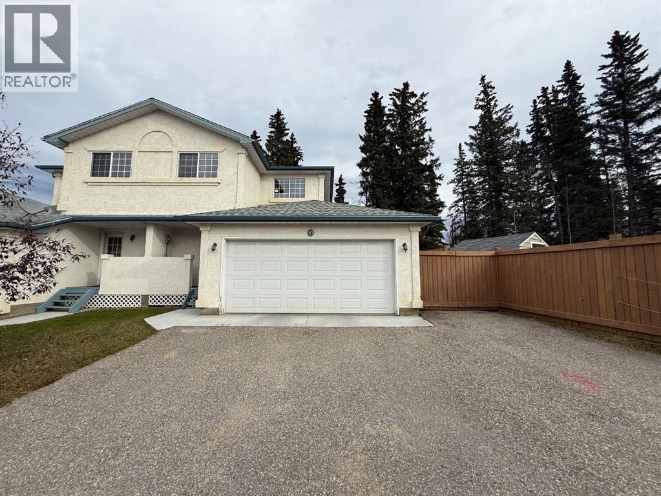
Highlights
Description
- Home value ($/Sqft)$281/Sqft
- Time on Housefulnew 27 hours
- Property typeSingle family
- Median school Score
- Lot size3,478 Sqft
- Year built1994
- Garage spaces2
- Mortgage payment
Unique one of a kind condo available in Clearbrook Park! This stunning open concept home offers exceptional style and comfort in a private, tree backed setting. The main floor features hardwood floors, a white kitchen with ample cabinetry, a dining area, powder room, a spacious living room with a gas fireplace and expansive windows overlooking the beautifully treed backyard. Step outside to a large deck perfect for entertaining, complete with a firepit, storage shed, and gated side access for extra storage and convenience. Upstairs you'll find 2 generous bedrooms. The primary suite includes a luxurious 4 piece ensuite with a walk in shower and corner soaking tub. The second bedroom offers a large walk in closet and easy access to another 4 piece bathroom. The fully developed basement adds even more living space with a comfortable family room featuring another fireplace, laundry room, and convenient 2 piece bathroom. Recent upgrades include a new furnace, central air conditioning , and hot water tank (all replaced within the last year) - ensuring peace of mind and efficiency. Double car attached garage with ample parking out front completes this truly special property combining privacy, modern comfort and thoughtful design - all within the desirable Clearbrook Park community. (id:63267)
Home overview
- Cooling Central air conditioning
- Heat type Forced air
- # total stories 2
- Construction materials Wood frame
- Fencing Fence
- # garage spaces 2
- # parking spaces 4
- Has garage (y/n) Yes
- # full baths 2
- # half baths 2
- # total bathrooms 4.0
- # of above grade bedrooms 2
- Flooring Carpeted, hardwood, tile
- Has fireplace (y/n) Yes
- Community features Pets allowed
- Subdivision Thompson lake
- Lot dimensions 323.09
- Lot size (acres) 0.07983445
- Building size 1237
- Listing # A2262794
- Property sub type Single family residence
- Status Active
- Bathroom (# of pieces - 2) Measurements not available
Level: Basement - Laundry 1.625m X 2.566m
Level: Basement - Family room 5.691m X 4.496m
Level: Basement - Dining room 2.438m X 2.033m
Level: Main - Living room 5.182m X 3.786m
Level: Main - Kitchen 2.947m X 3.2m
Level: Main - Bathroom (# of pieces - 2) Measurements not available
Level: Main - Bedroom 3.453m X 5.791m
Level: Upper - Bathroom (# of pieces - 4) Measurements not available
Level: Upper - Bathroom (# of pieces - 4) Measurements not available
Level: Upper - Primary bedroom 5.182m X 4.673m
Level: Upper
- Listing source url Https://www.realtor.ca/real-estate/29026942/10-465-makenny-street-hinton-thompson-lake
- Listing type identifier Idx

$-842
/ Month

