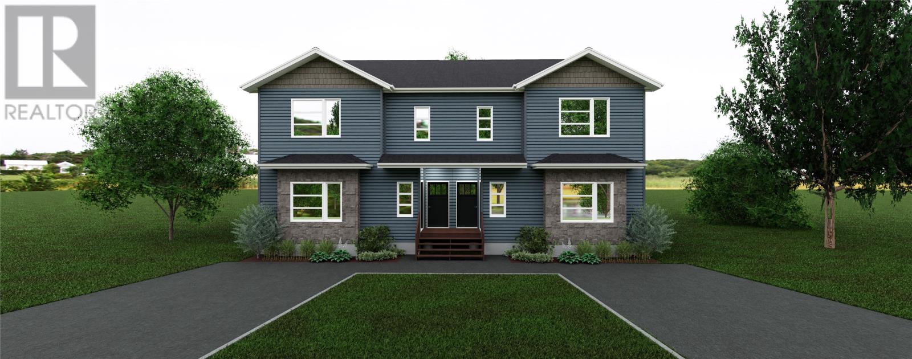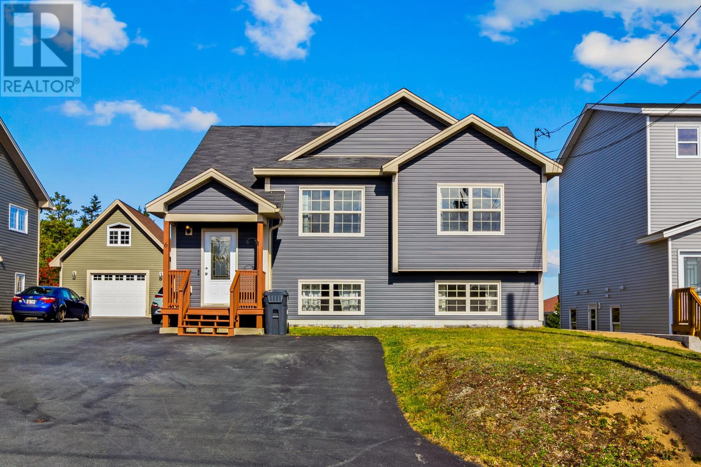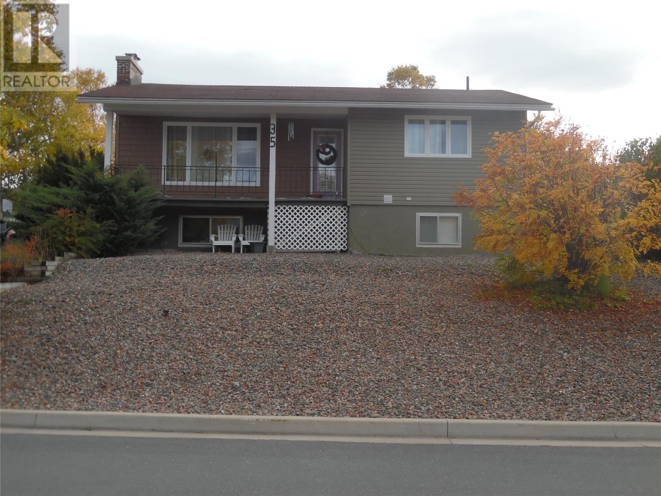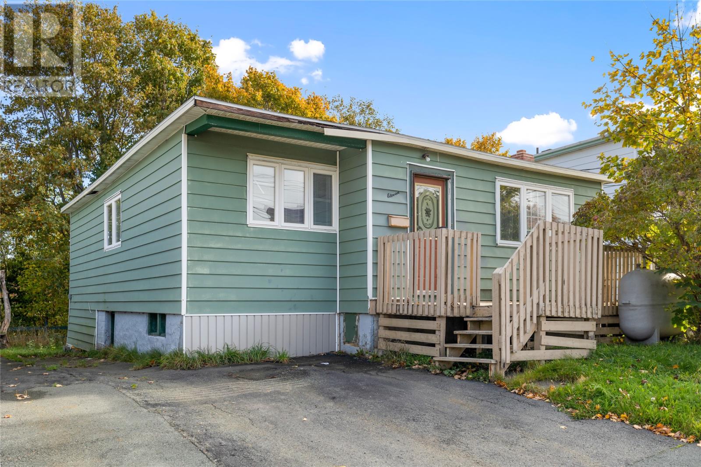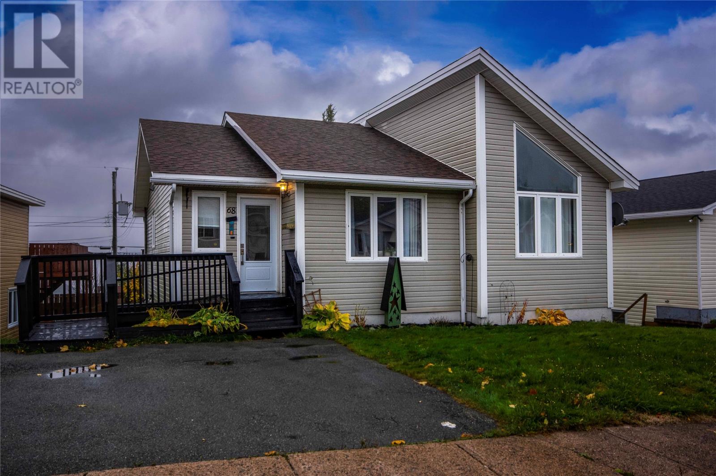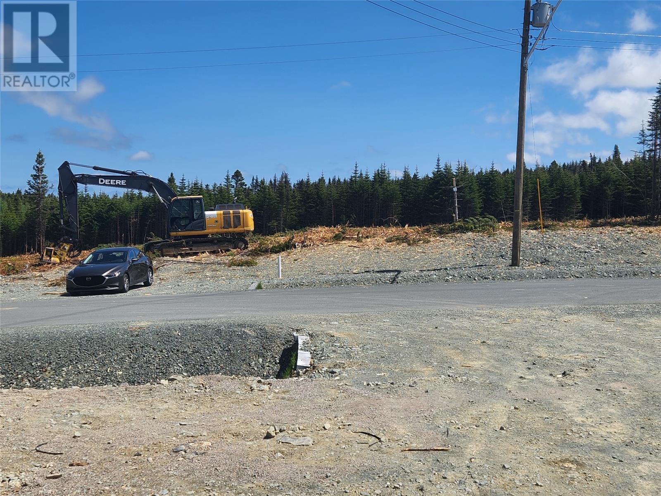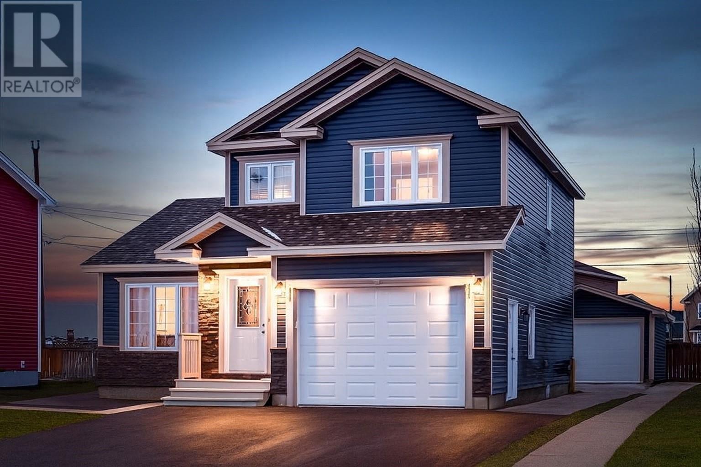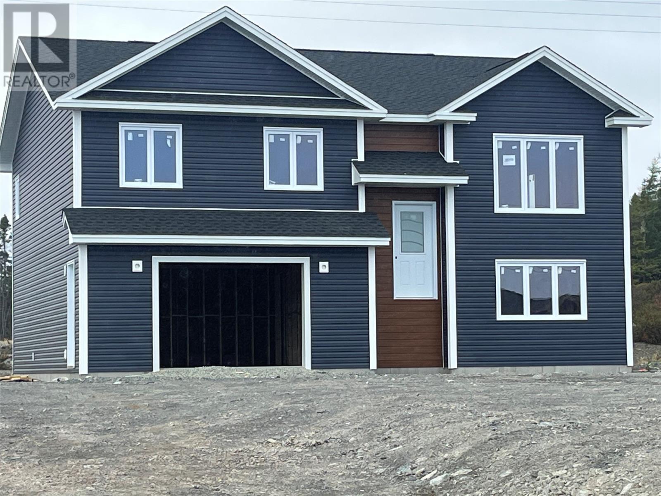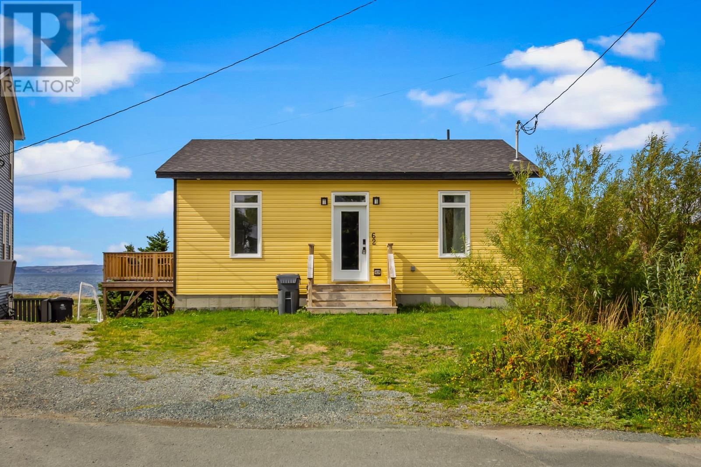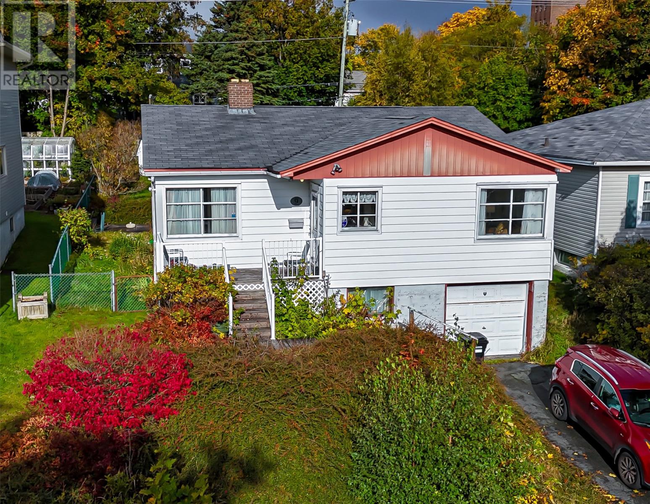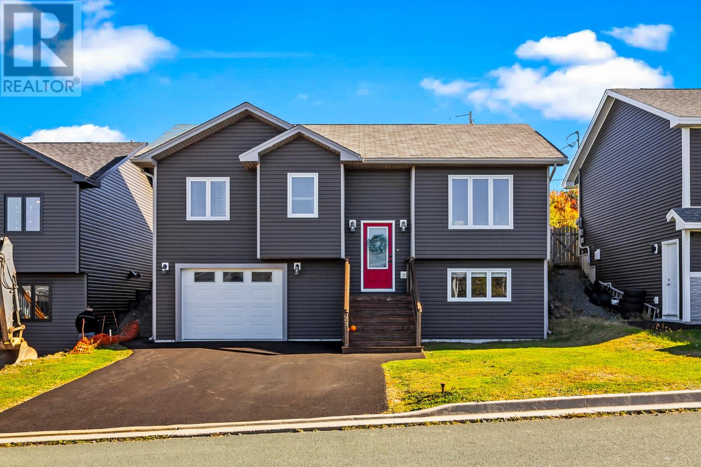- Houseful
- NL
- Hodges Cove
- A0E
- 6 Cemetery Rd
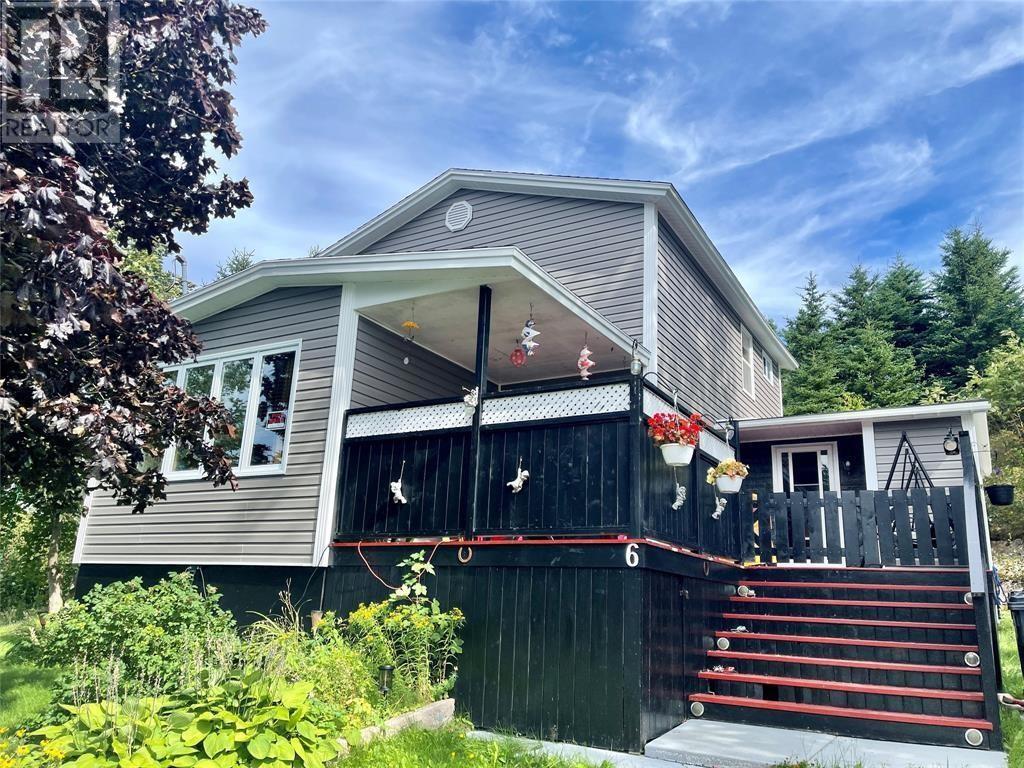
Highlights
Description
- Home value ($/Sqft)$90/Sqft
- Time on Houseful231 days
- Property typeSingle family
- Year built1958
- Mortgage payment
Welcome to Hodges Cove ! This lovely home has two bedrooms a full bathroom , open concept kitchen-dining room. The living room is super cozy with a wood burning stove . Upon entry you have a large mudroom space with tons of storage . From here there is a main level laundry . The kitchen is updated with light cabinets and gorgeous center island . The dining room has the perfect space to host any family dinner . This home is very sound . The owner has maintained all the important details to keep it cost efficient . The crawl space has been insulated with spray foam insulation & heavy vapour barrier . Blown in insulation has been added to the attic for extra comfort .The exterior of this home is so inviting and spacious . The lush greenery , mature trees gives it a park like feel . This property would make the ideal summer getaway or year round home . (id:63267)
Home overview
- Heat source Electric, wood
- Heat type Baseboard heaters
- Sewer/ septic Septic tank
- # total stories 1
- # full baths 1
- # total bathrooms 1.0
- # of above grade bedrooms 2
- Flooring Carpeted, laminate
- Lot desc Landscaped
- Lot size (acres) 0.0
- Building size 1428
- Listing # 1282175
- Property sub type Single family residence
- Status Active
- Bedroom 11.6m X 9.6m
Level: 2nd - Bathroom (# of pieces - 1-6) 9.4m X 6m
Level: 2nd - Primary bedroom 12m X 9.6m
Level: 2nd - Dining room 13.8m X 9m
Level: Main - Laundry 11m X 5m
Level: Main - Kitchen 10.4m X 13.8m
Level: Main - Foyer 11.6m X 8.4m
Level: Main - Living room 20.4m X 12.2m
Level: Main - Porch 11m X 5m
Level: Main
- Listing source url Https://www.realtor.ca/real-estate/27976530/6-cemetery-road-hodges-cove
- Listing type identifier Idx

$-344
/ Month

