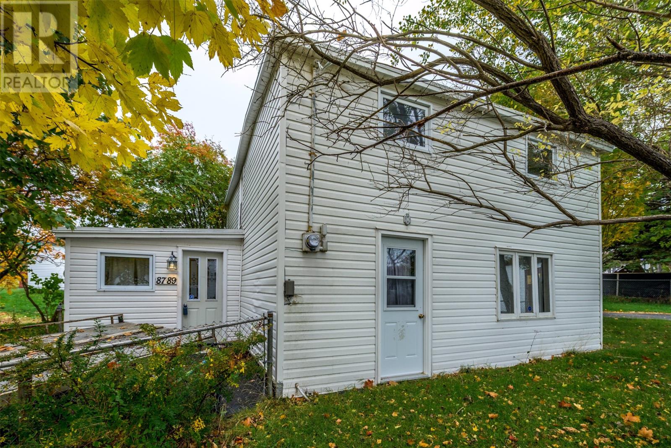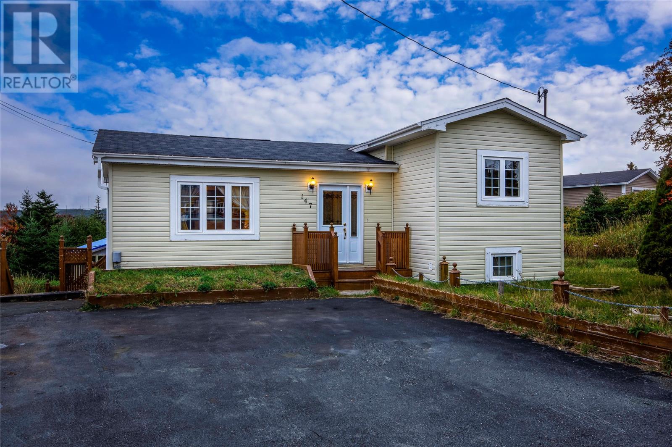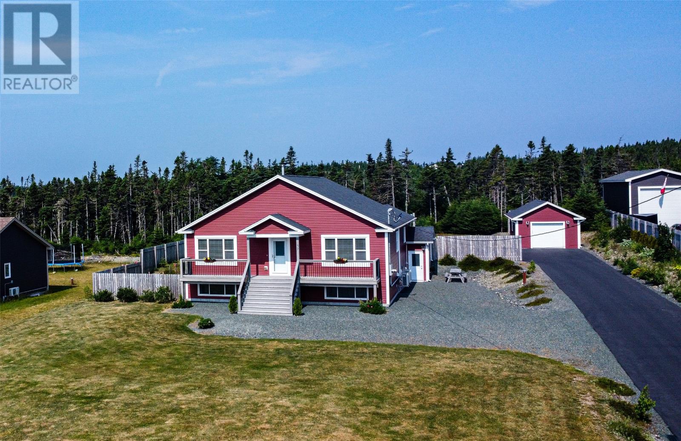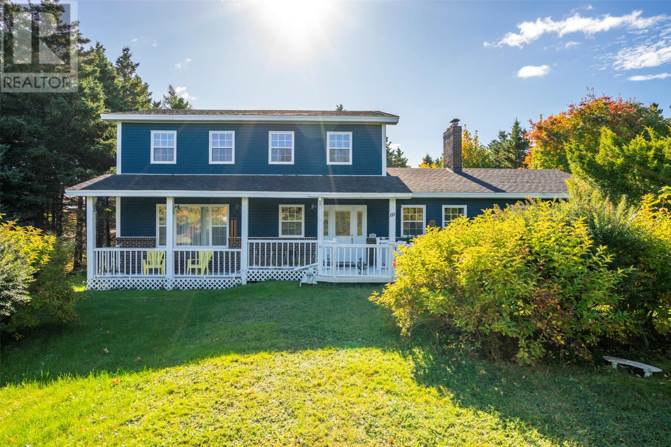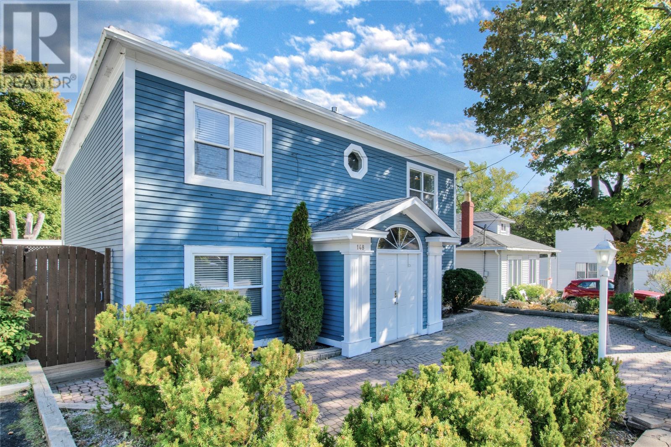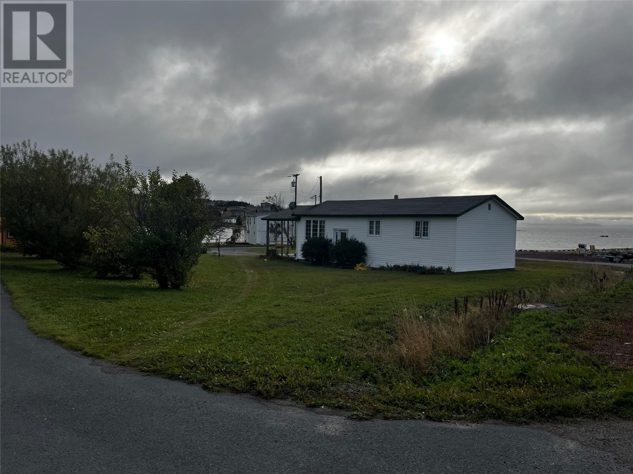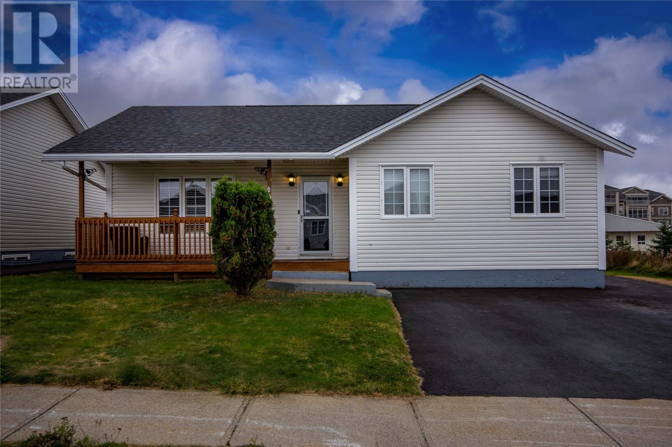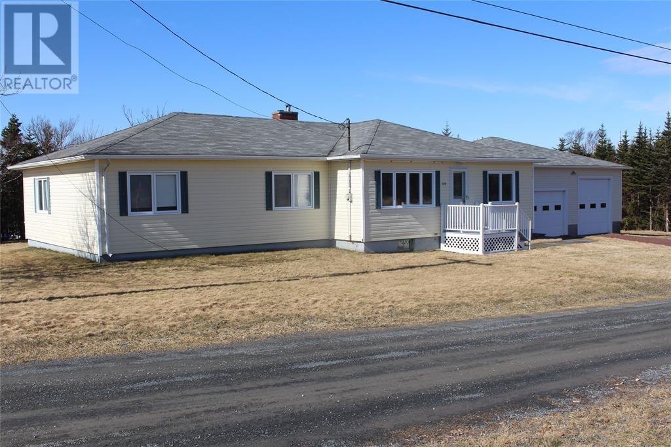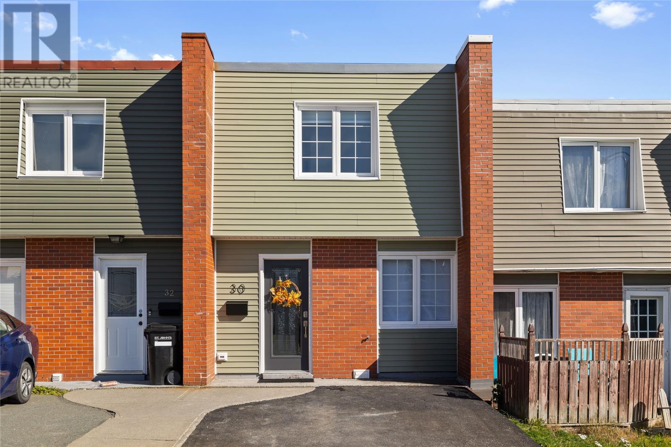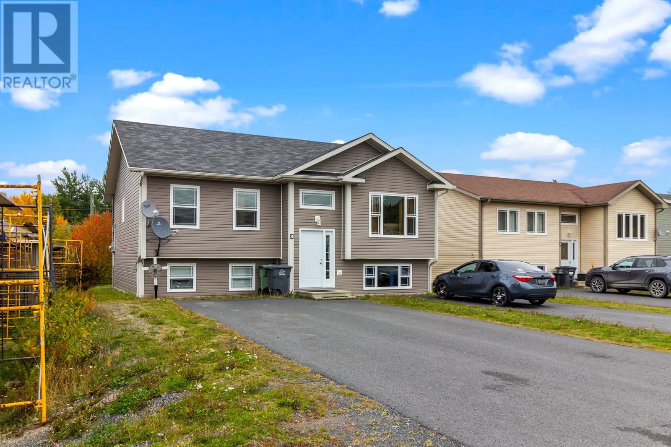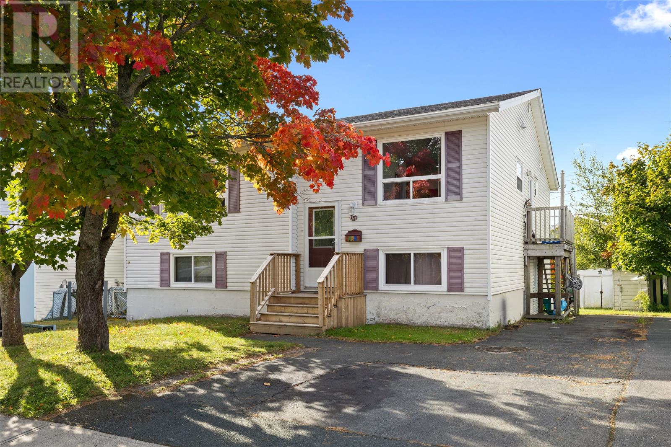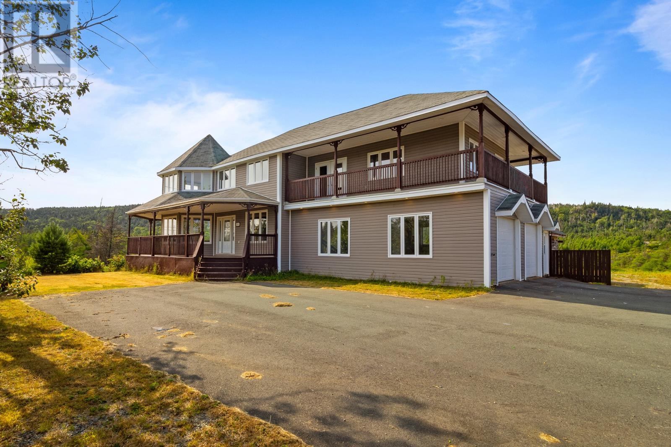
Highlights
Description
- Home value ($/Sqft)$184/Sqft
- Time on Houseful70 days
- Property typeSingle family
- Style2 level
- Year built2010
- Mortgage payment
Nestled on an almost-acre lot, this expansive two-story home offers just over 3,000 square feet of living space across three levels. The main floor centers on comfort and practicality, with a welcoming living room and a rear-facing kitchen and dining area that are perfect for everyday family life. A convenient mud room, laundry, and a powder room complete the footprint. Upstairs, four bedrooms provide generous space, with a sumptuous primary suite featuring a large walk-in closet, an ensuite bath, and patio doors that open to a wrap-around deck—an ideal spot for morning coffee or sunset gatherings .three additional spacious bedrooms and bathroom round off the second floor. The lower level expands living options with a versatile in-law suite, ideal for guests or extended family. A heatpump takes care of all your heating and cooling needs .Outside, you’ll appreciate the pair of garages: a 29' x 24' attached double garage and a 24' x 40' detached garage/workshop, all set on a nearly one-acre parcel. This property blends practical functionality with abundant outdoor living and privacy—an excellent canvas for your next chapter. (id:63267)
Home overview
- Heat type Heat pump
- Sewer/ septic Septic tank
- # total stories 2
- Fencing Fence
- Has garage (y/n) Yes
- # full baths 3
- # half baths 1
- # total bathrooms 4.0
- # of above grade bedrooms 5
- Flooring Hardwood, laminate
- Directions 1989029
- Lot size (acres) 0.0
- Building size 3264
- Listing # 1289033
- Property sub type Single family residence
- Status Active
- Bedroom 10m X 11m
Level: 2nd - Ensuite E4
Level: 2nd - Bathroom (# of pieces - 1-6) B4
Level: 2nd - Bedroom 13.1m X 10m
Level: 2nd - Bedroom 12m X 12m
Level: 2nd - Primary bedroom 17m X 20m
Level: 2nd - Kitchen 10m X 16m
Level: Basement - Living room 16m X 12.5m
Level: Basement - Office 11m X 9m
Level: Basement - Bathroom (# of pieces - 1-6) B3
Level: Basement - Bedroom 12m X 12m
Level: Basement - Family room 14m X 14m
Level: Main - Bathroom (# of pieces - 1-6) B2
Level: Main - Mudroom 10m X 12m
Level: Main - Kitchen 12m X 18m
Level: Main - Eating area 12m X 15m
Level: Main
- Listing source url Https://www.realtor.ca/real-estate/28715453/192-salmonier-line-holyrood
- Listing type identifier Idx

$-1,600
/ Month

