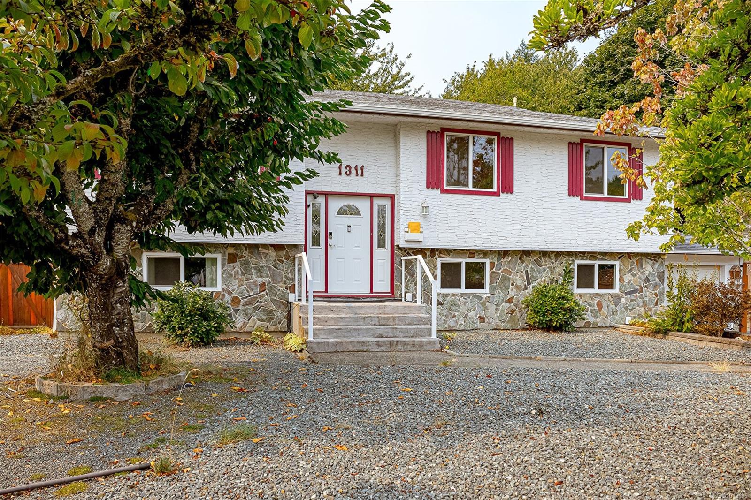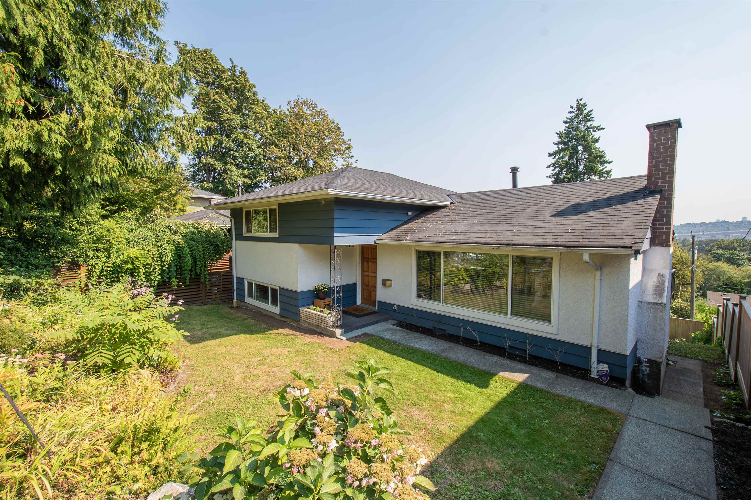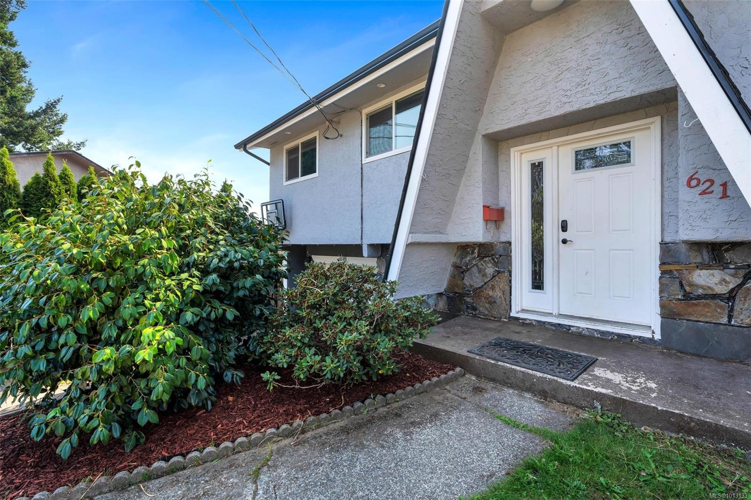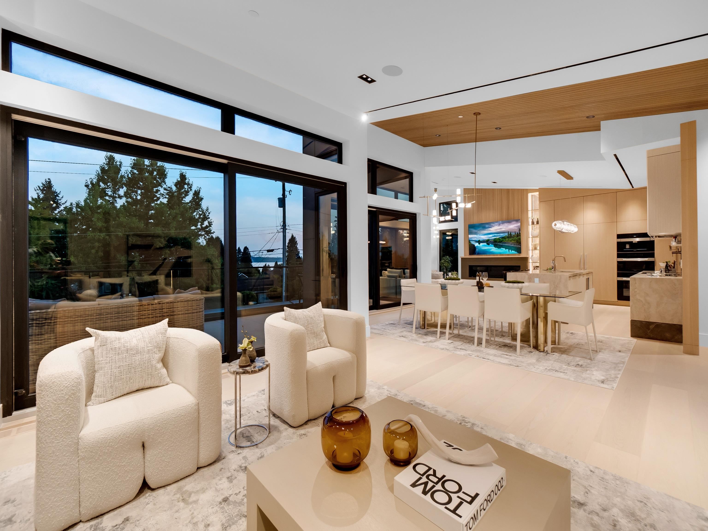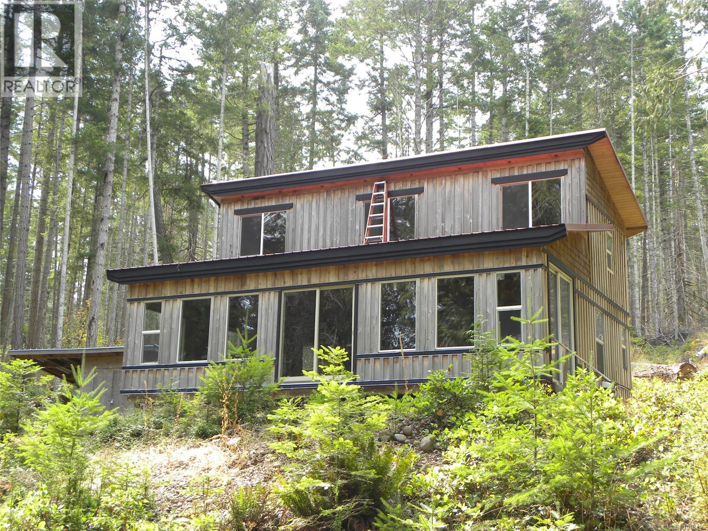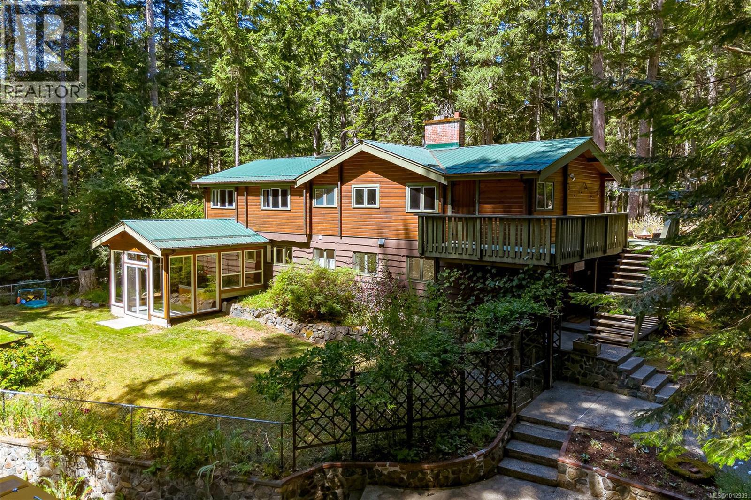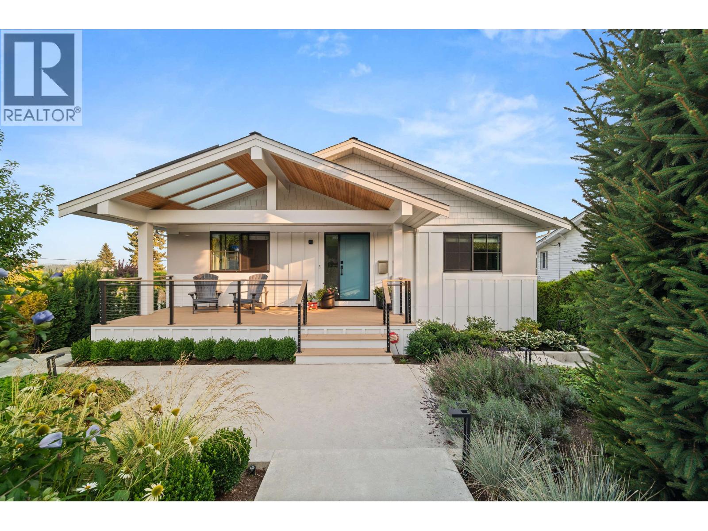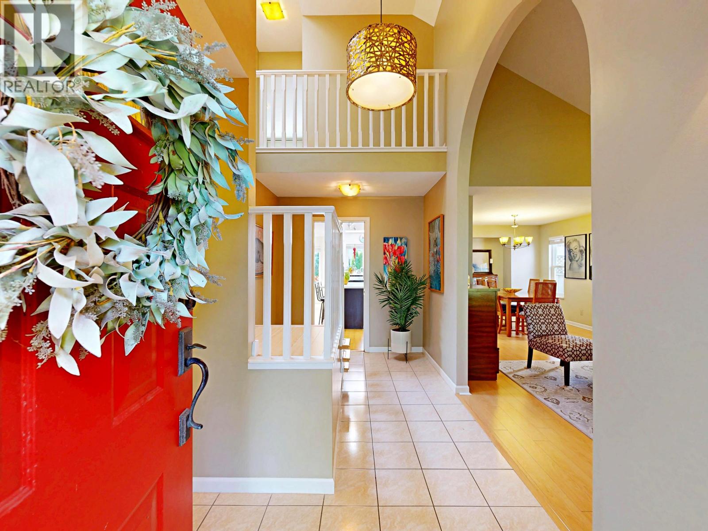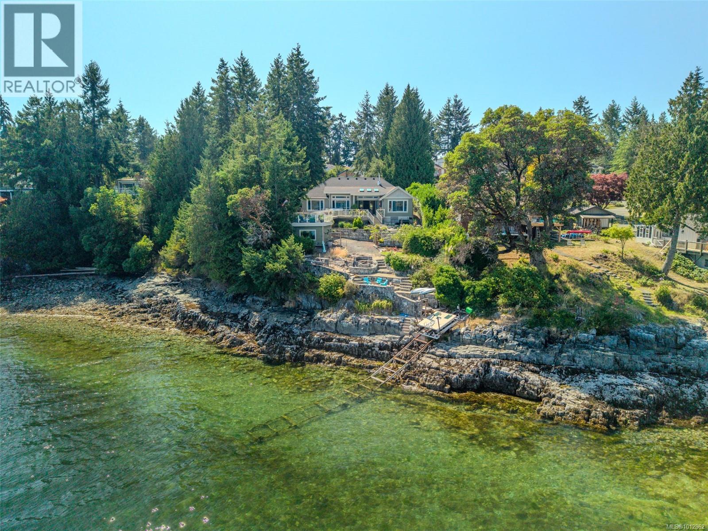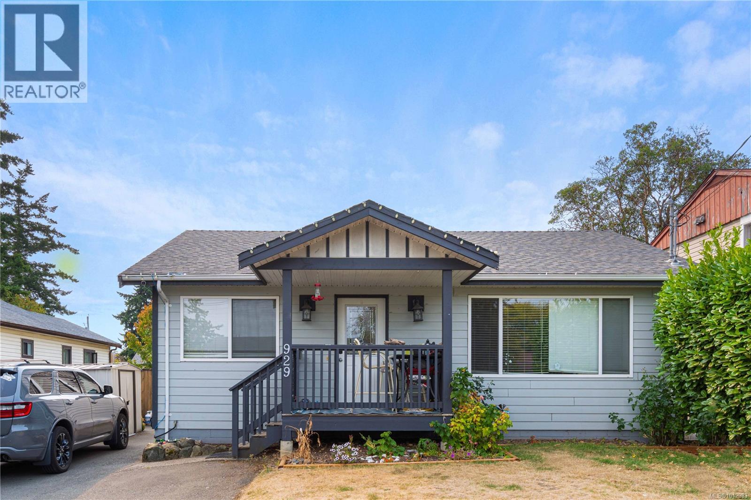- Houseful
- BC
- Honeymoon Bay
- V0R
- 6816 First St
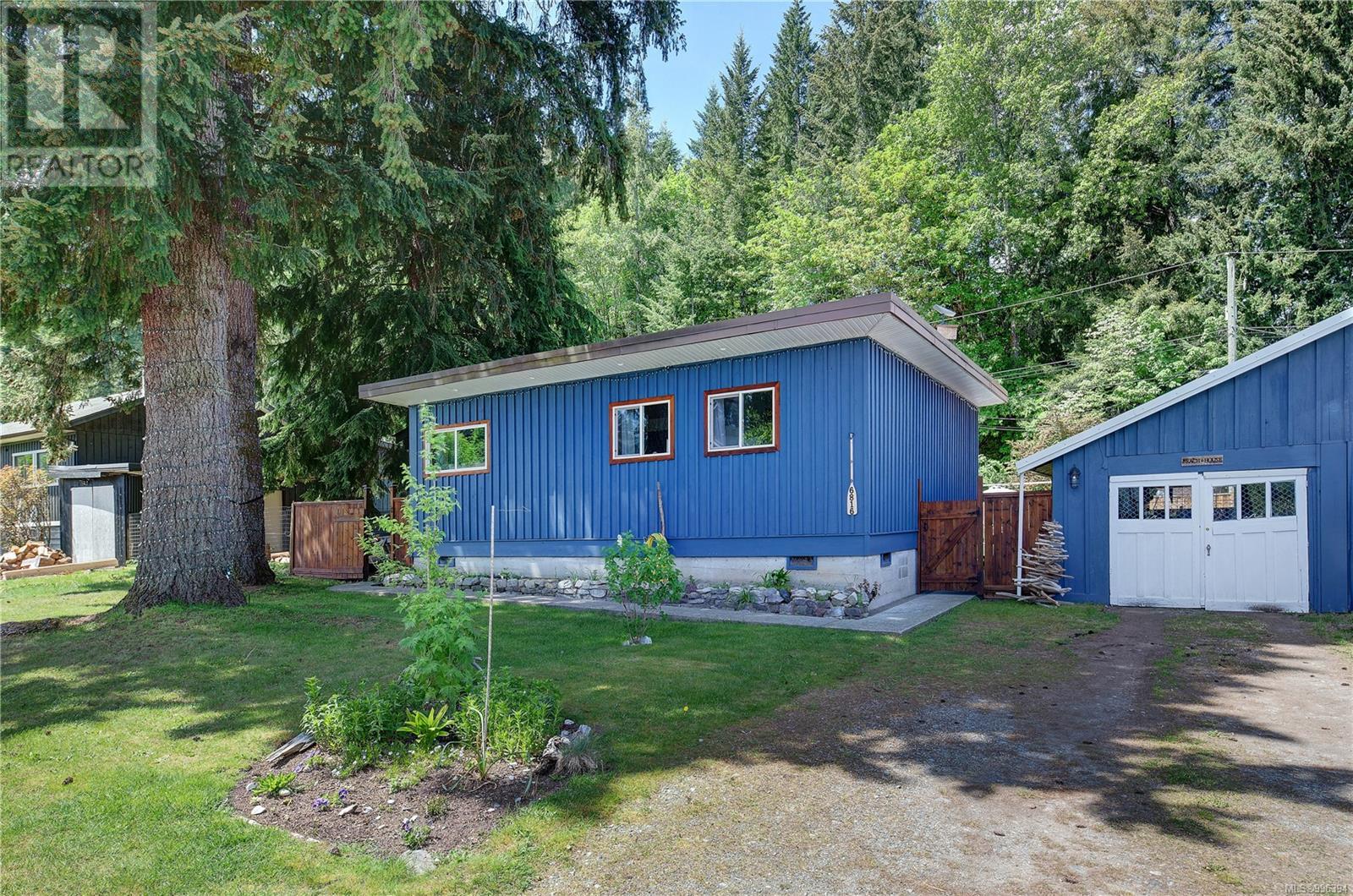
6816 First St
6816 First St
Highlights
Description
- Home value ($/Sqft)$517/Sqft
- Time on Houseful136 days
- Property typeSingle family
- Year built1946
- Mortgage payment
Tastefully renovated,well maintained, freshly painted inside and out, and filled with natural light. This one- level home offers a relaxed open layout with large windows, refinished wood floors and a cozy pellet stove to keep heating costs low. The kitchen features concrete countertops, wood cabinetry, and ample workspace, flowing into a comfortabl dining and living area. With 3 bedrooms, a 4 piece bath, and a fully fenced level yard complete with raised garden beds, a fire pit, and greenspace behind, it's perfect for peaceful living. Enjoy municipal water, low bare land strata fees ($20/month), and direct access to trails and a meandering creek on common property. Two dog parks three streets down, with a children's playground and zipline. 3 min walk to the lake. Very relaxed area with no worries as there is a voluntary community watch. Also the house has a new roof, new fridge and new hot water tank. Metal roof put on garage. Nothing to do but unpack and enjoy the lake and community! (id:63267)
Home overview
- Cooling None
- Heat source Electric
- # parking spaces 2
- # full baths 1
- # total bathrooms 1.0
- # of above grade bedrooms 3
- Has fireplace (y/n) Yes
- Community features Pets allowed, family oriented
- Subdivision Honeymoon bay
- Zoning description Residential
- Lot dimensions 8718
- Lot size (acres) 0.20484023
- Building size 1063
- Listing # 996394
- Property sub type Single family residence
- Status Active
- Primary bedroom 3.658m X 3.353m
Level: Main - Living room 4.267m X 2.438m
Level: Main - Dining room 3.962m X 3.048m
Level: Main - Bathroom 4 - Piece
Level: Main - Kitchen 3.962m X 3.048m
Level: Main - Bedroom 3.353m X 2.743m
Level: Main - Bedroom 3.658m X 2.743m
Level: Main
- Listing source url Https://www.realtor.ca/real-estate/28207759/6816-first-st-honeymoon-bay-honeymoon-bay
- Listing type identifier Idx

$-1,446
/ Month


