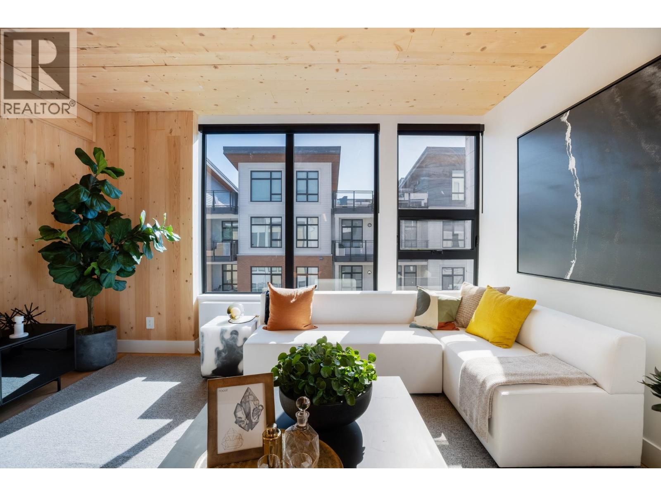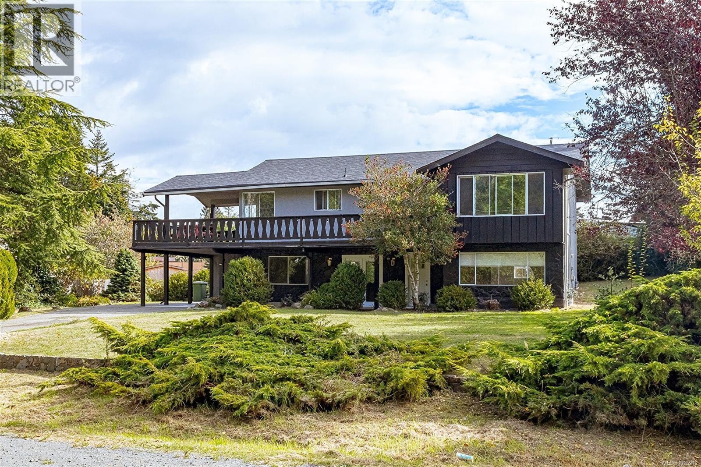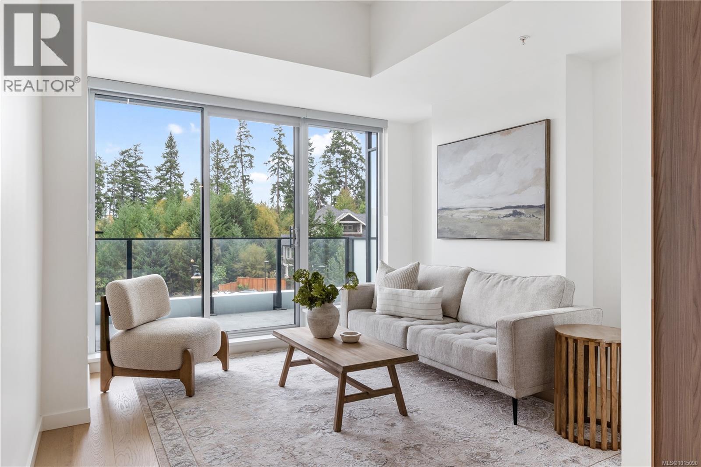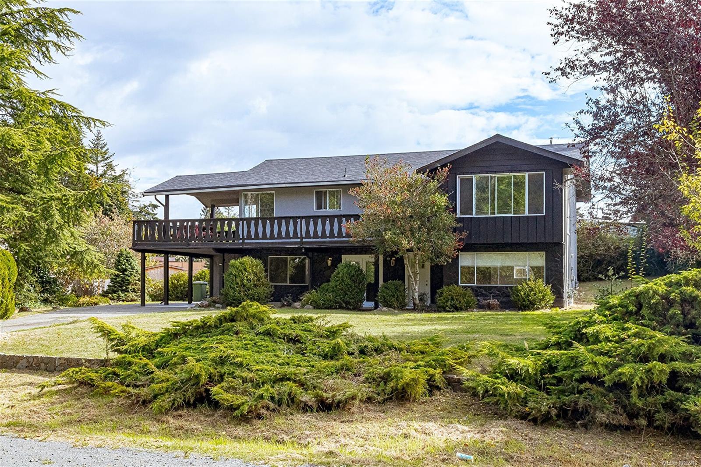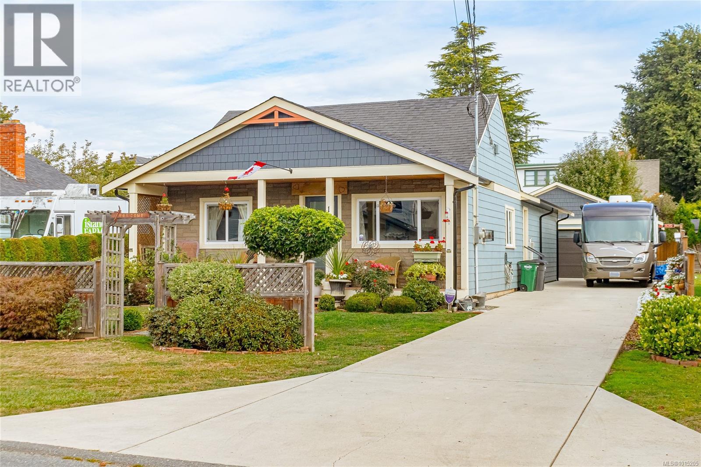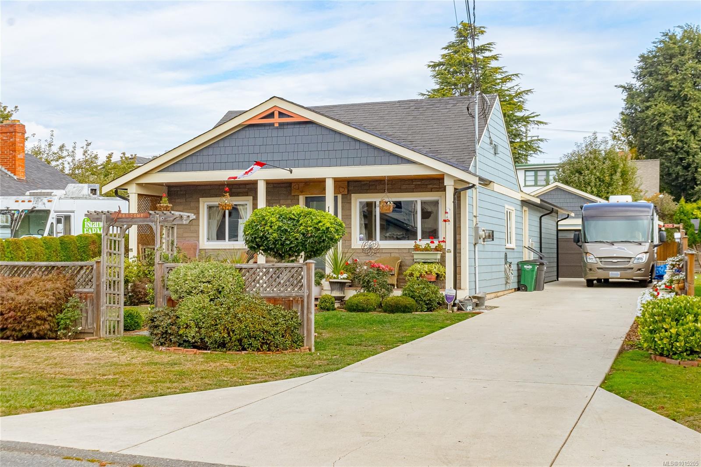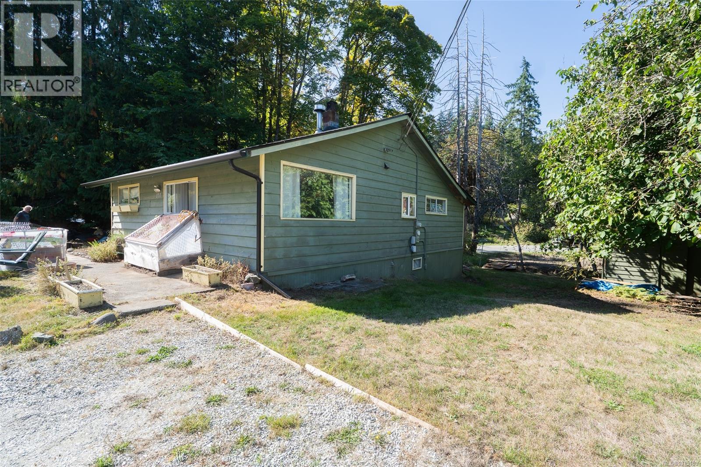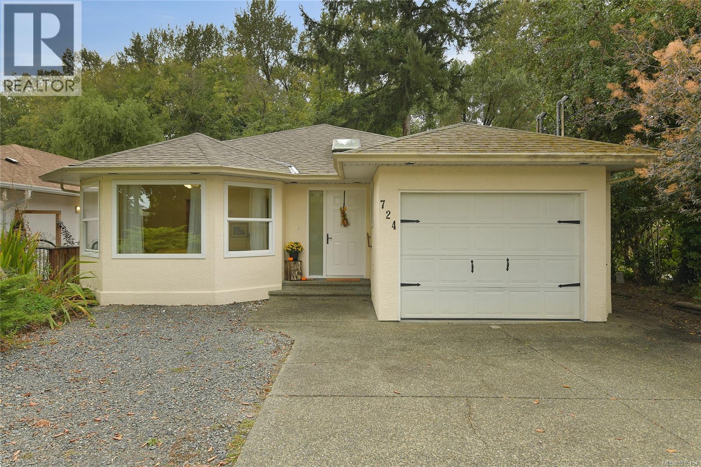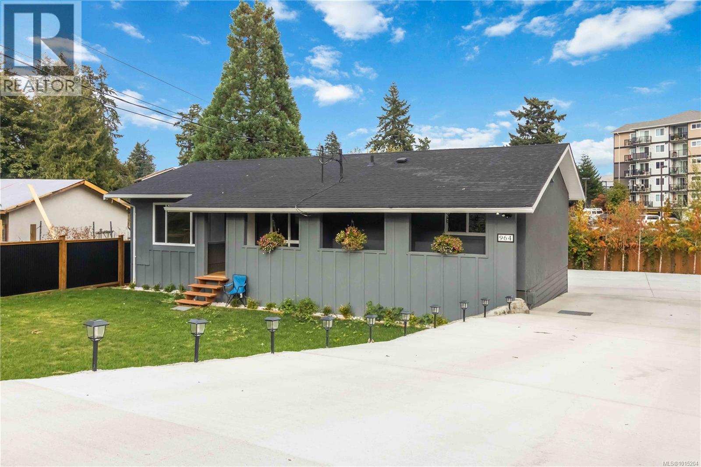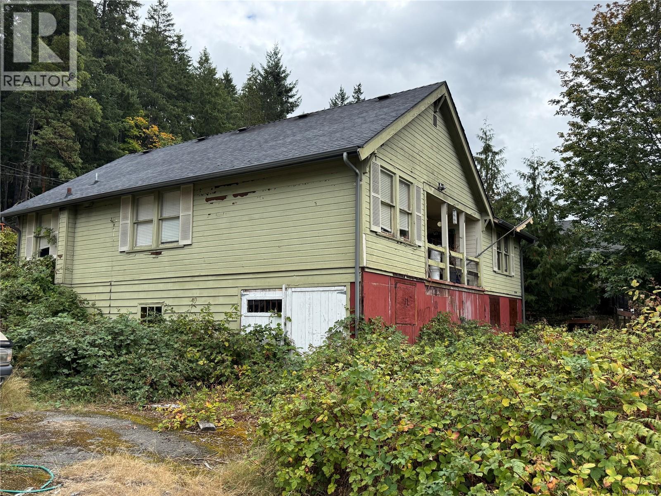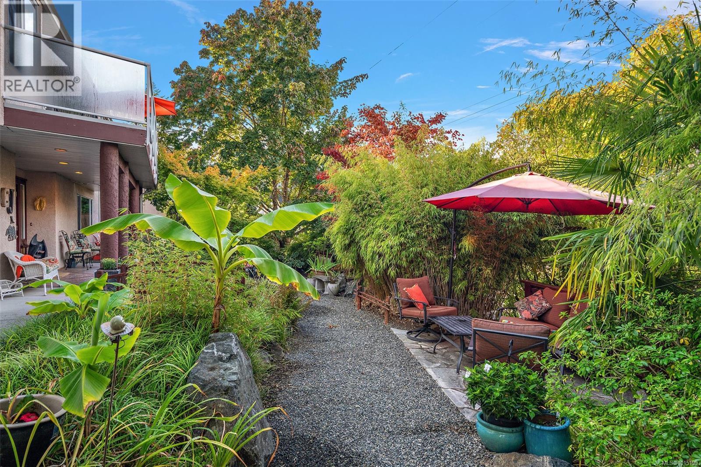- Houseful
- BC
- Honeymoon Bay
- V0R
- 6918 Beach Dr
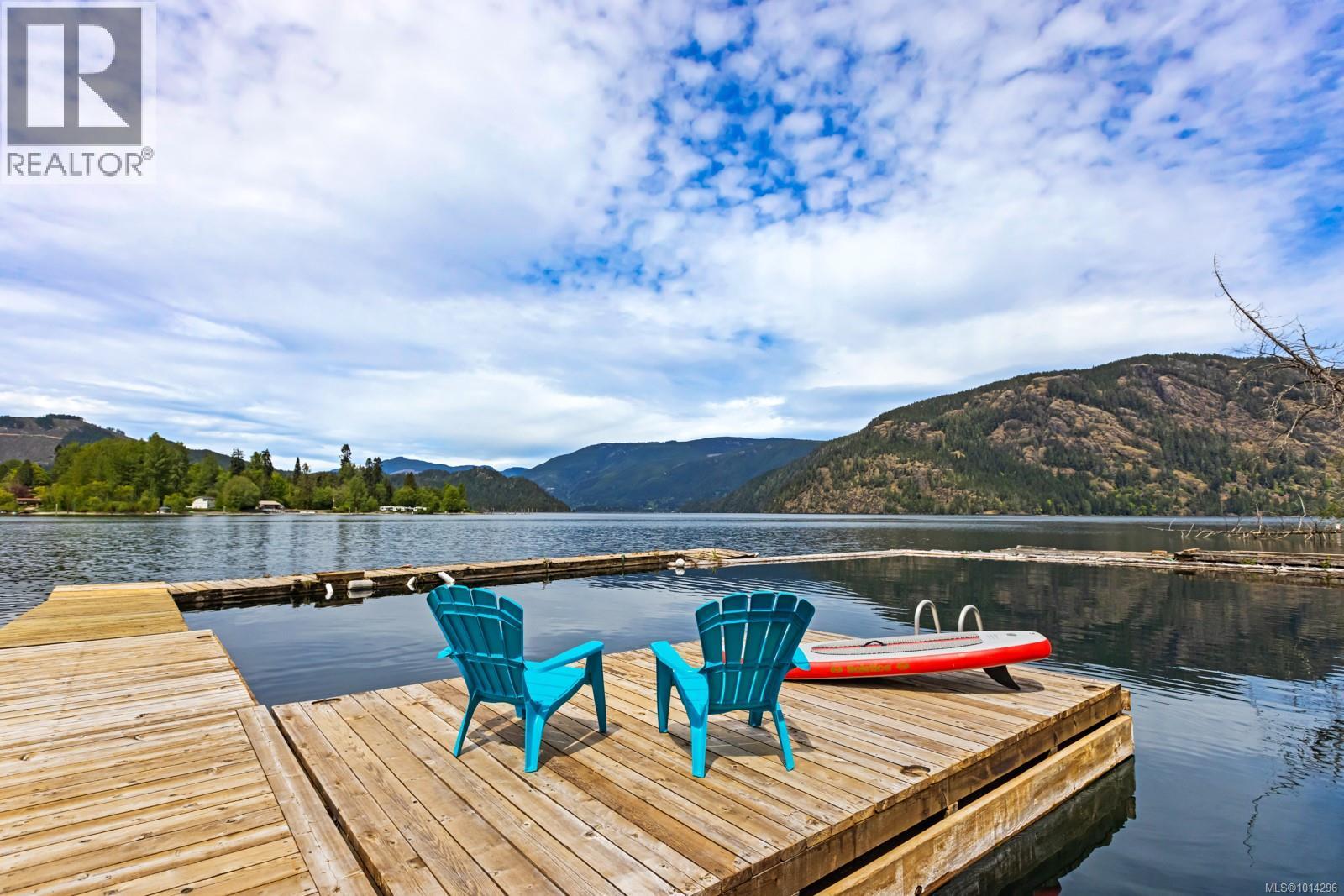
Highlights
Description
- Home value ($/Sqft)$457/Sqft
- Time on Houseful8 days
- Property typeSingle family
- Lot size0.53 Acre
- Year built1993
- Mortgage payment
Located on .53 acres and siding onto park is this ideal 5 bed, 5 bath, lakefront home. The entrance flows to the great room with huge picture windows overlooking the yard and lake. There’s a great family kitchen with plenty of prep space, storage & 2 fridges. The main living / dining area opens through sliders to over 1,000 sqft of decks. Also on this level is the primary bedroom with 4pcs ensuite, den & second bedroom with ensuite. Up, is an open flex space and 2 more bedrooms, each with ensuite. The downstairs is perfect for rainy day activities; large rec-room with Ping Pong table as well as a family room with pool table. There’s plenty of room in the double garage for a boat and toys and the flat open yard is ideal for visiting RV friends. The sandy beach is gently sloping with a safe enclosed swimming area as well as excellent deep water moorage. This is the ideal Honeymoon Bay location for creating wonderful family memories. (id:63267)
Home overview
- Cooling Fully air conditioned
- Heat source Electric
- Heat type Heat pump
- # parking spaces 4
- # full baths 5
- # total bathrooms 5.0
- # of above grade bedrooms 5
- Subdivision Honeymoon bay
- View Lake view, mountain view
- Zoning description Residential
- Directions 2101125
- Lot dimensions 0.53
- Lot size (acres) 0.53
- Building size 3893
- Listing # 1014296
- Property sub type Single family residence
- Status Active
- Ensuite 4 - Piece
Level: 2nd - Other 3.658m X 3.353m
Level: 2nd - Ensuite 4 - Piece
Level: 2nd - Bedroom Measurements not available X 3.353m
Level: 2nd - Bedroom Measurements not available X 3.353m
Level: 2nd - 4.089m X 2.311m
Level: Lower - Kitchen 2.819m X 2.083m
Level: Lower - Bathroom 2 - Piece
Level: Lower - Laundry 2.819m X 1.6m
Level: Lower - Family room 6.096m X 4.572m
Level: Lower - Recreational room 5.994m X 4.191m
Level: Lower - Bedroom 3.048m X Measurements not available
Level: Lower - Workshop 3.048m X Measurements not available
Level: Lower - 1.575m X 3.302m
Level: Lower - Bedroom 3.378m X 3.454m
Level: Main - Den 2.743m X 3.962m
Level: Main - 3.353m X 4.572m
Level: Main - Laundry 2.21m X 2.032m
Level: Main - Ensuite 3 - Piece
Level: Main - Ensuite 4 - Piece
Level: Main
- Listing source url Https://www.realtor.ca/real-estate/28887705/6918-beach-dr-honeymoon-bay-honeymoon-bay
- Listing type identifier Idx

$-4,744
/ Month


