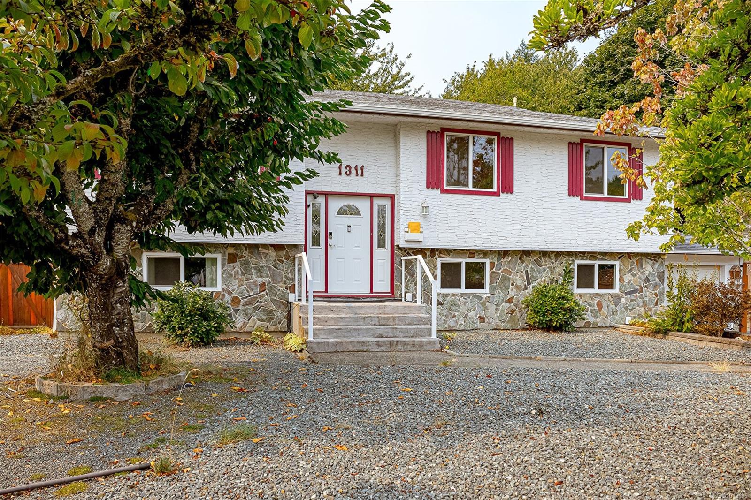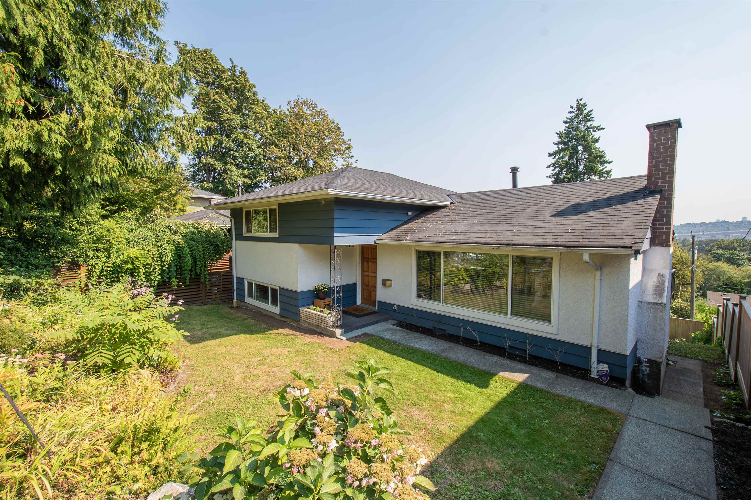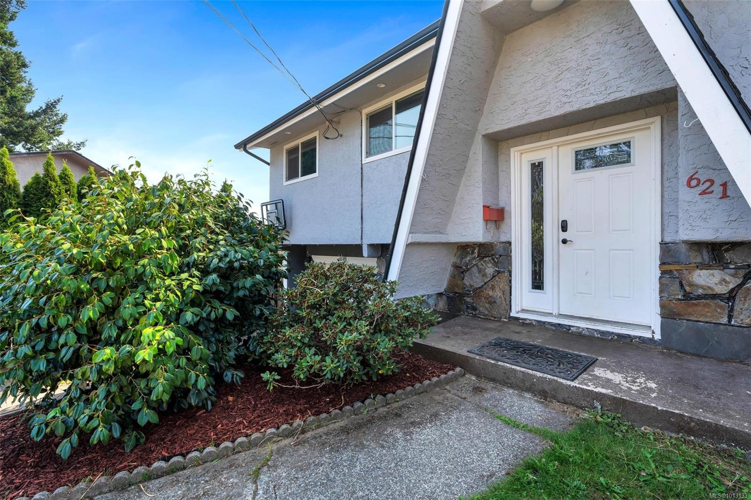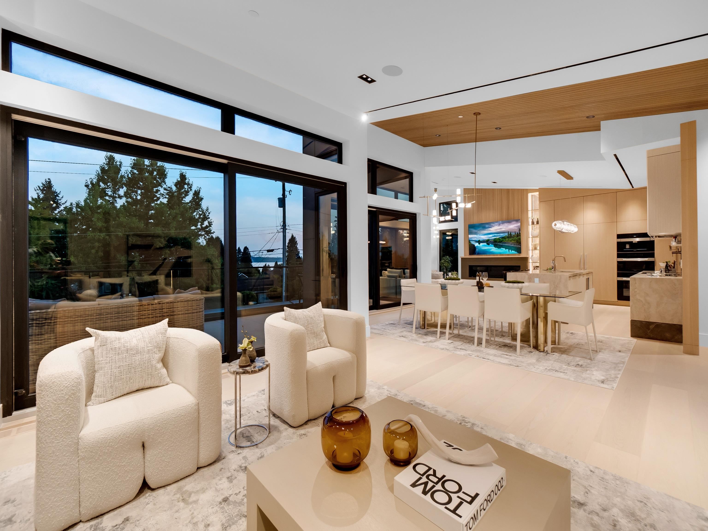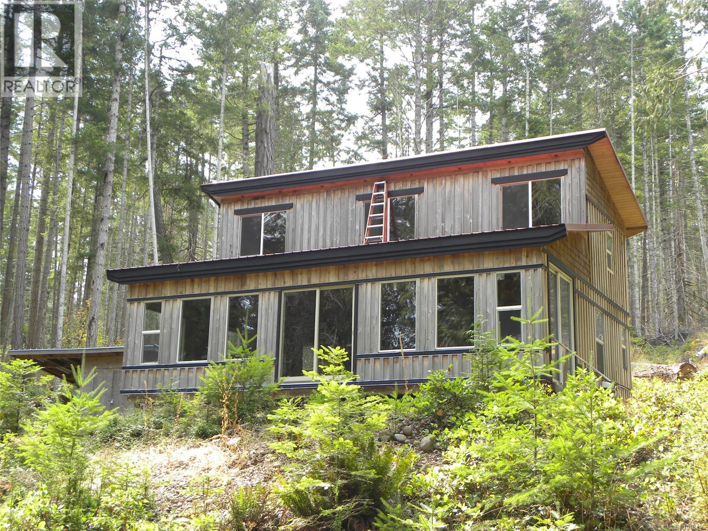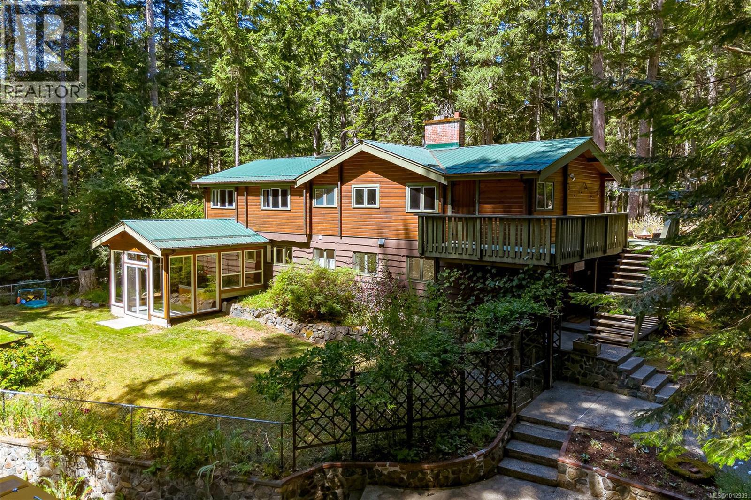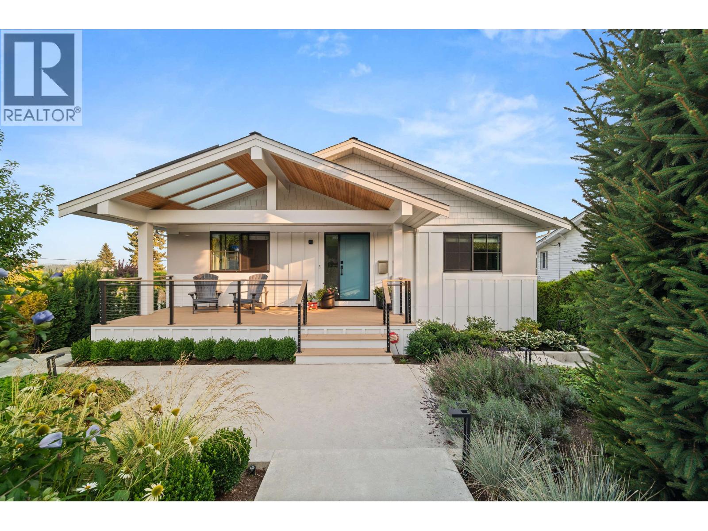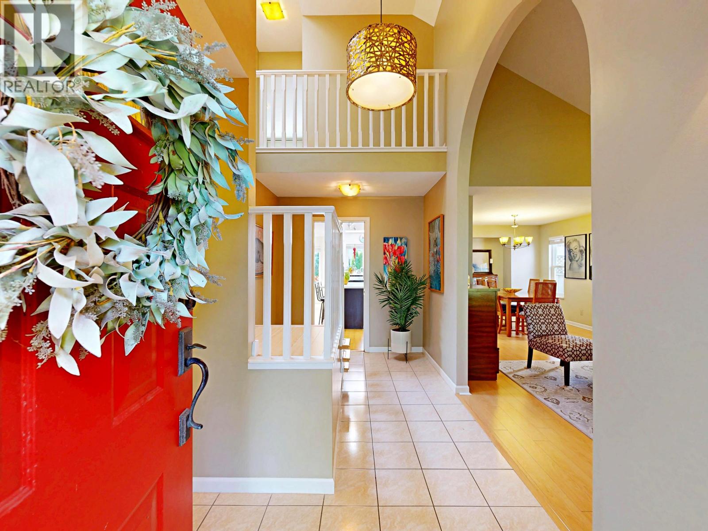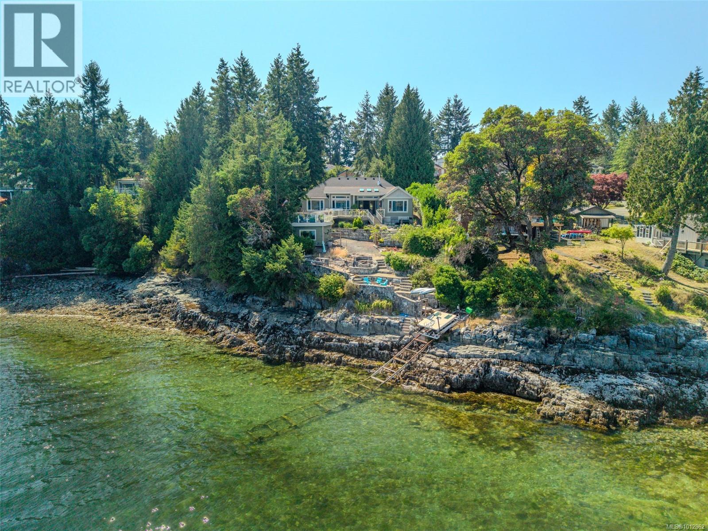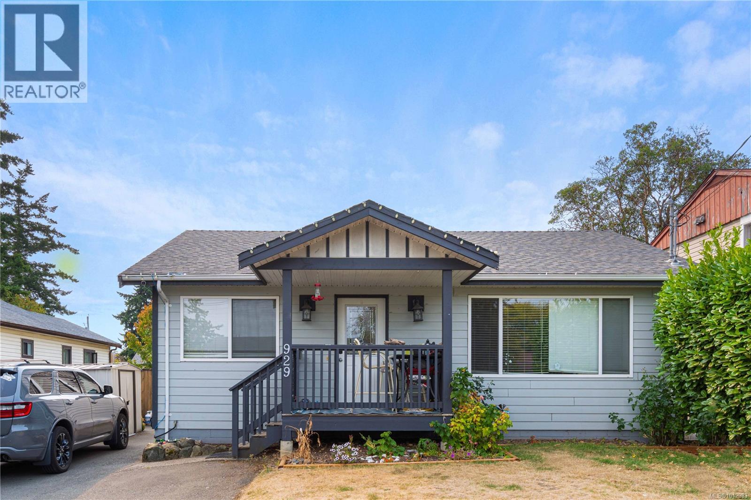- Houseful
- BC
- Cowichan Valley F
- V0R
- 7363 Walton Rd
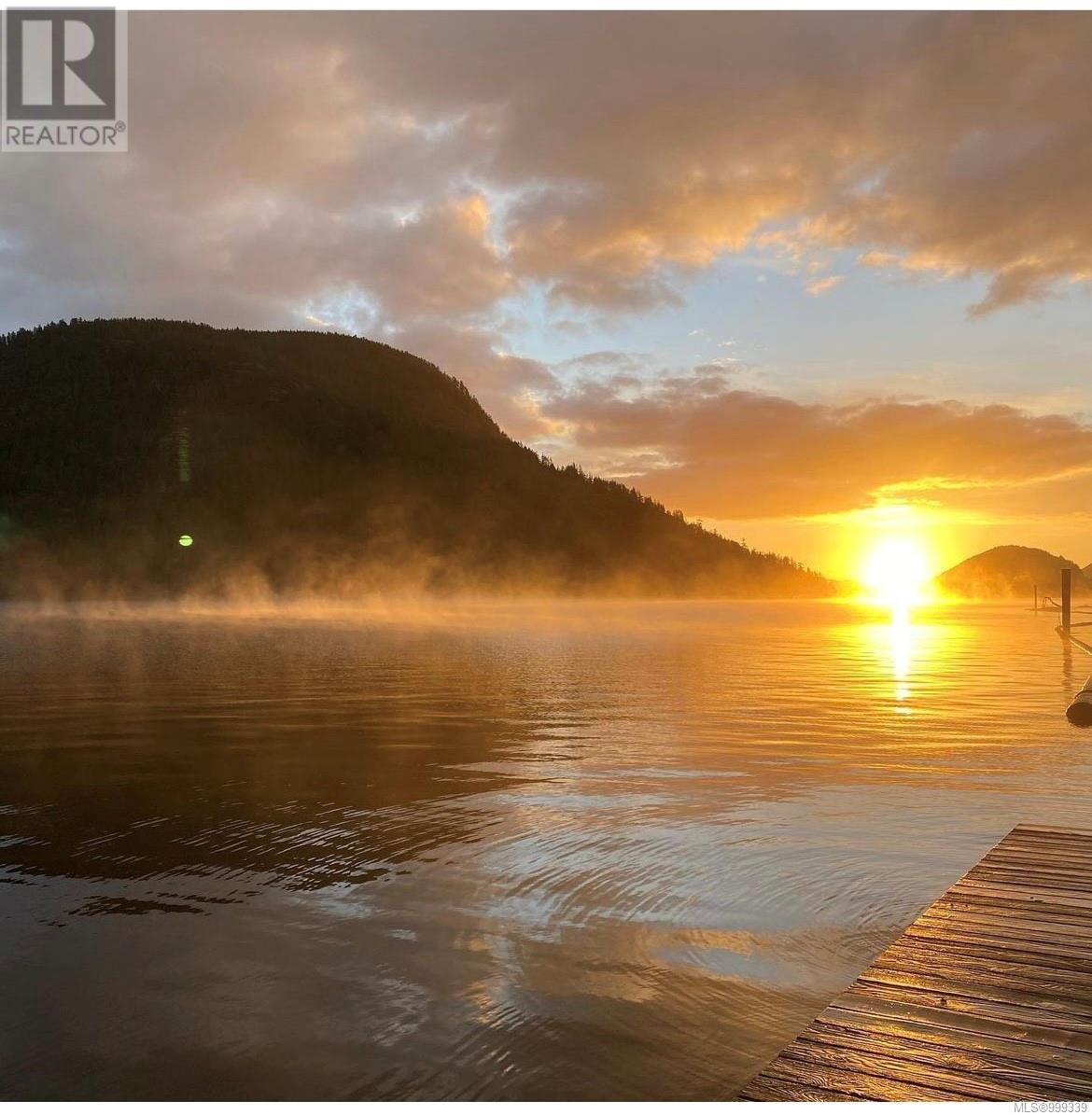
7363 Walton Rd
7363 Walton Rd
Highlights
Description
- Home value ($/Sqft)$288/Sqft
- Time on Houseful118 days
- Property typeSingle family
- StyleLog house/cabin
- Lot size0.70 Acre
- Year built1977
- Mortgage payment
After spending a hot sun-filled day on the lake, boating, paddle boarding, or swimming in the crystal clear water, retreat to your cool shaded yard and continue to enjoy the outdoors playing horseshoes, corn hole, or just sit back and relax with a book and a cold beverage at this one of a kind log home with lake access. Boasting a grand living room, separate dining room, charming kitchen, and a primary suite on the main floor. Up the stunning curved Maple staircase are two bedrooms and a 3 piece bathroom. Enjoy year round outdoor amenities such as a fire pit, BBQ area and dining space. Adjacent to Gordon Bay Provincial Park, beach, boat ramp and golf course all nearby. The private, level site includes two legal titles with trail access to the lakeside lawn, beach, your own boat slip and shared wharf. Ample parking, plenty of room for family/friend’s campers or tents. Call NOW to view this enchanting property & start planning your summer on the lake! *CLICK THE MUST WATCH VIDEO* (id:55581)
Home overview
- Cooling None
- Heat source Propane
- Heat type Baseboard heaters, forced air
- # parking spaces 10
- # full baths 2
- # total bathrooms 2.0
- # of above grade bedrooms 3
- Has fireplace (y/n) Yes
- Subdivision Honeymoon bay
- Zoning description Residential
- Lot dimensions 0.7
- Lot size (acres) 0.7
- Building size 4167
- Listing # 999339
- Property sub type Single family residence
- Status Active
- Attic (finished) 5.156m X 2.261m
Level: 2nd - Bedroom 5.156m X 3.607m
Level: 2nd - Attic (finished) 5.156m X 2.108m
Level: 2nd - Bathroom 3 - Piece
Level: 2nd - Bedroom 5.156m X 3.175m
Level: 2nd - Eating area 3.835m X 2.108m
Level: Main - Kitchen 3.759m X 3.048m
Level: Main - Primary bedroom 5.156m X 3.861m
Level: Main - Porch 3.632m X 3.556m
Level: Main - Ensuite 5 - Piece
Level: Main - Living room 6.198m X 5.08m
Level: Main - 5.156m X 2.464m
Level: Main - Storage 8.992m X 2.261m
Level: Main - Sitting room 4.648m X 3.251m
Level: Main - Dining room 6.198m X 4.013m
Level: Main
- Listing source url Https://www.realtor.ca/real-estate/28296386/7363-walton-rd-honeymoon-bay-honeymoon-bay
- Listing type identifier Idx

$-3,200
/ Month


