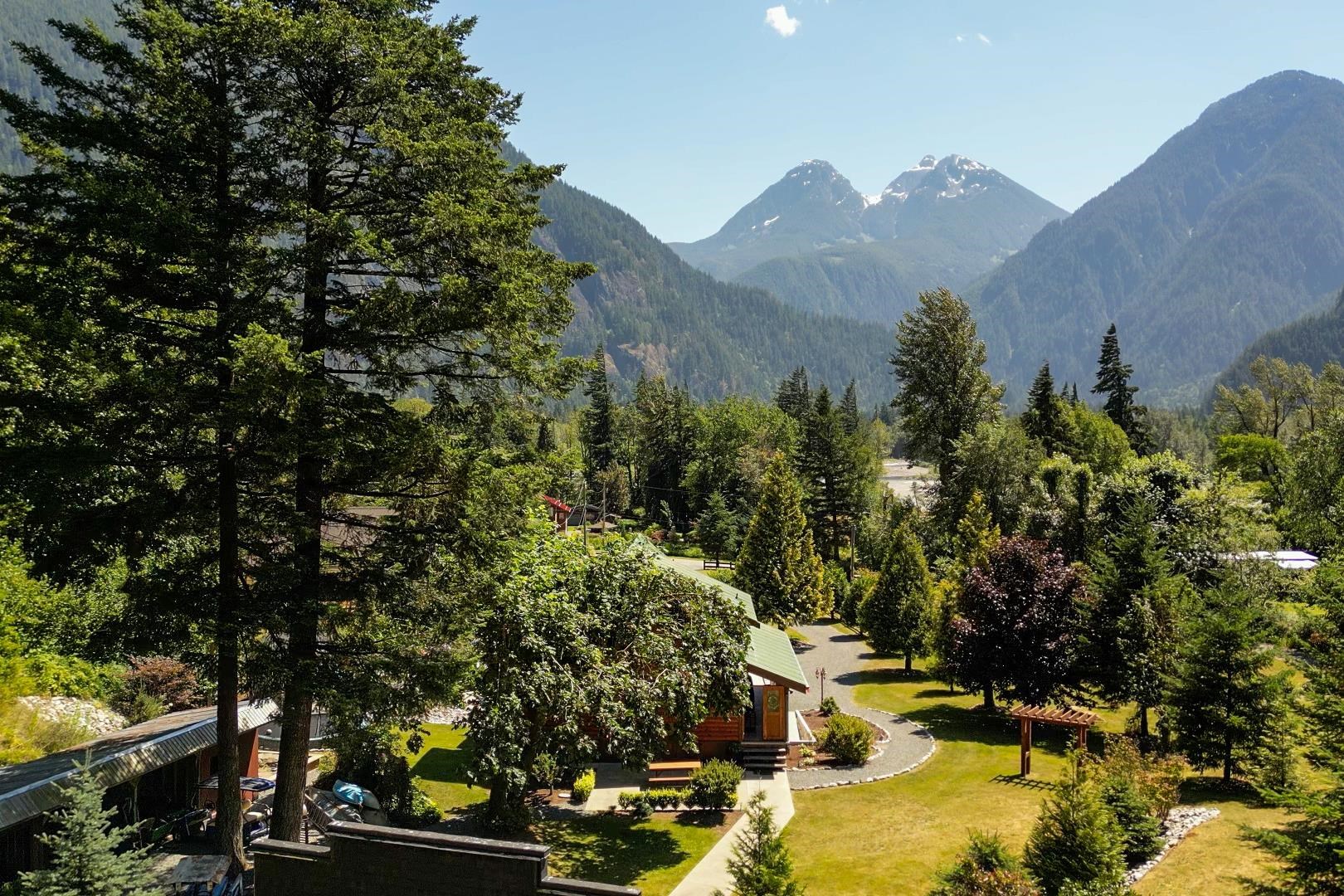Select your Favourite features

Highlights
Description
- Home value ($/Sqft)$555/Sqft
- Time on Houseful
- Property typeResidential
- Median school Score
- Year built1993
- Mortgage payment
Nestled on the sunny south side of the Fraser River, this 2881 sq ft retreat offers breathtaking twin peak mountain views and endless charm. With five bedrooms and three baths, plus suite potential, it’s perfect for extended family, rental income, or a home business. The open-concept design, high ceilings, and log home-style finish create a warm, inviting space filled with natural light. Step outside to your private oasis featuring a pool, pool house, sauna, hot tub, and an incredible saloon-style games room. Manicured gardens and a spacious patio make it ideal for entertaining or relaxing in nature. Call today to book your showing.
MLS®#R2979820 updated 7 months ago.
Houseful checked MLS® for data 7 months ago.
Home overview
Amenities / Utilities
- Heat source Electric, wood
- Sewer/ septic Septic tank
Exterior
- Construction materials
- Foundation
- Roof
- Parking desc
Interior
- # full baths 3
- # total bathrooms 3.0
- # of above grade bedrooms
- Appliances Washer/dryer, dishwasher, refrigerator, cooktop
Location
- Area Bc
- View Yes
- Water source Public
- Zoning description L1
Lot/ Land Details
- Lot dimensions 189921.6
Overview
- Lot size (acres) 4.36
- Basement information Finished
- Building size 2881.0
- Mls® # R2979820
- Property sub type Single family residence
- Status Active
- Virtual tour
- Tax year 2024
Rooms Information
metric
- Laundry 1.422m X 3.124m
- Den 4.293m X 5.004m
- Bedroom 3.505m X 4.166m
- Utility 1.295m X 2.057m
- Family room 4.166m X 6.248m
- Loft 3.429m X 6.807m
Level: Above - Bedroom 3.327m X 3.886m
Level: Above - Primary bedroom 3.81m X 3.912m
Level: Above - Bedroom 2.464m X 3.327m
Level: Above - Living room 5.029m X 5.486m
Level: Main - Kitchen 3.327m X 4.013m
Level: Main - Bedroom 3.886m X 4.14m
Level: Main - Foyer 2.616m X 2.997m
Level: Main - Dining room 3.429m X 3.454m
Level: Main
SOA_HOUSEKEEPING_ATTRS
- Listing type identifier Idx

Lock your rate with RBC pre-approval
Mortgage rate is for illustrative purposes only. Please check RBC.com/mortgages for the current mortgage rates
$-4,264
/ Month25 Years fixed, 20% down payment, % interest
$
$
$
%
$
%

Schedule a viewing
No obligation or purchase necessary, cancel at any time











