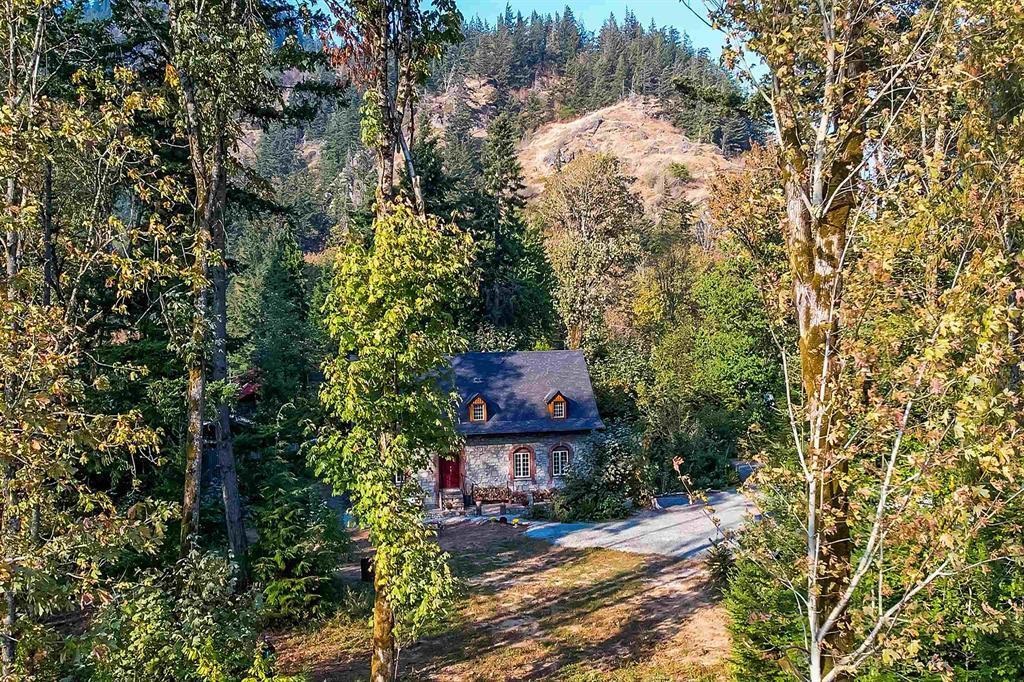Select your Favourite features

Highlights
Description
- Home value ($/Sqft)$454/Sqft
- Time on Houseful
- Property typeResidential
- Median school Score
- Year built1995
- Mortgage payment
A one-of-a-kind stone home that feels straight out of a fairytale — you half expect the seven dwarfs to pop out and say hello. Nestled on 3 private acres with over 500 ft of Fraser River frontage, this peaceful retreat is surrounded by mature trees and awe-inspiring mountain views. Built with solid stone masonry, brick accents, and wood gables, the home is full of character. Inside, you’ll find vaulted ceilings and a floor-to-ceiling fireplace. The layout is flexible, with space to add more bedrooms if needed. Just 5 minutes from the growing town of Hope, with quick highway access. The property is has a fenced, yard offering added privacy, room to roam, and space for pets, gardening, or future dreams. A rare and magical find that blends timeless charm with the calming presence of nature.
MLS®#R2998381 updated 5 months ago.
Houseful checked MLS® for data 5 months ago.
Home overview
Amenities / Utilities
- Heat source Electric, other
- Sewer/ septic Septic tank
Exterior
- Construction materials
- Foundation
- Roof
- Fencing Fenced
- Parking desc
Interior
- # full baths 2
- # total bathrooms 2.0
- # of above grade bedrooms
- Appliances Washer/dryer, washer, refrigerator, stove
Location
- Area Bc
- View Yes
- Water source Well drilled
- Zoning description Cr1
Lot/ Land Details
- Lot dimensions 130680.0
Overview
- Lot size (acres) 3.0
- Basement information None
- Building size 2865.0
- Mls® # R2998381
- Property sub type Single family residence
- Status Active
- Virtual tour
- Tax year 2024
Rooms Information
metric
- Bedroom 3.632m X 3.353m
Level: Above - Nook 3.81m X 3.988m
Level: Above - Recreation room 3.988m X 7.341m
Level: Above - Primary bedroom 4.623m X 4.597m
Level: Above - Living room 3.962m X 9.22m
Level: Main - Kitchen 4.394m X 7.137m
Level: Main - Den 4.597m X 3.708m
Level: Main - Laundry 2.261m X 1.956m
Level: Main - Foyer 2.134m X 4.267m
Level: Main - Dining room 3.734m X 4.293m
Level: Main
SOA_HOUSEKEEPING_ATTRS
- Listing type identifier Idx

Lock your rate with RBC pre-approval
Mortgage rate is for illustrative purposes only. Please check RBC.com/mortgages for the current mortgage rates
$-3,467
/ Month25 Years fixed, 20% down payment, % interest
$
$
$
%
$
%

Schedule a viewing
No obligation or purchase necessary, cancel at any time












