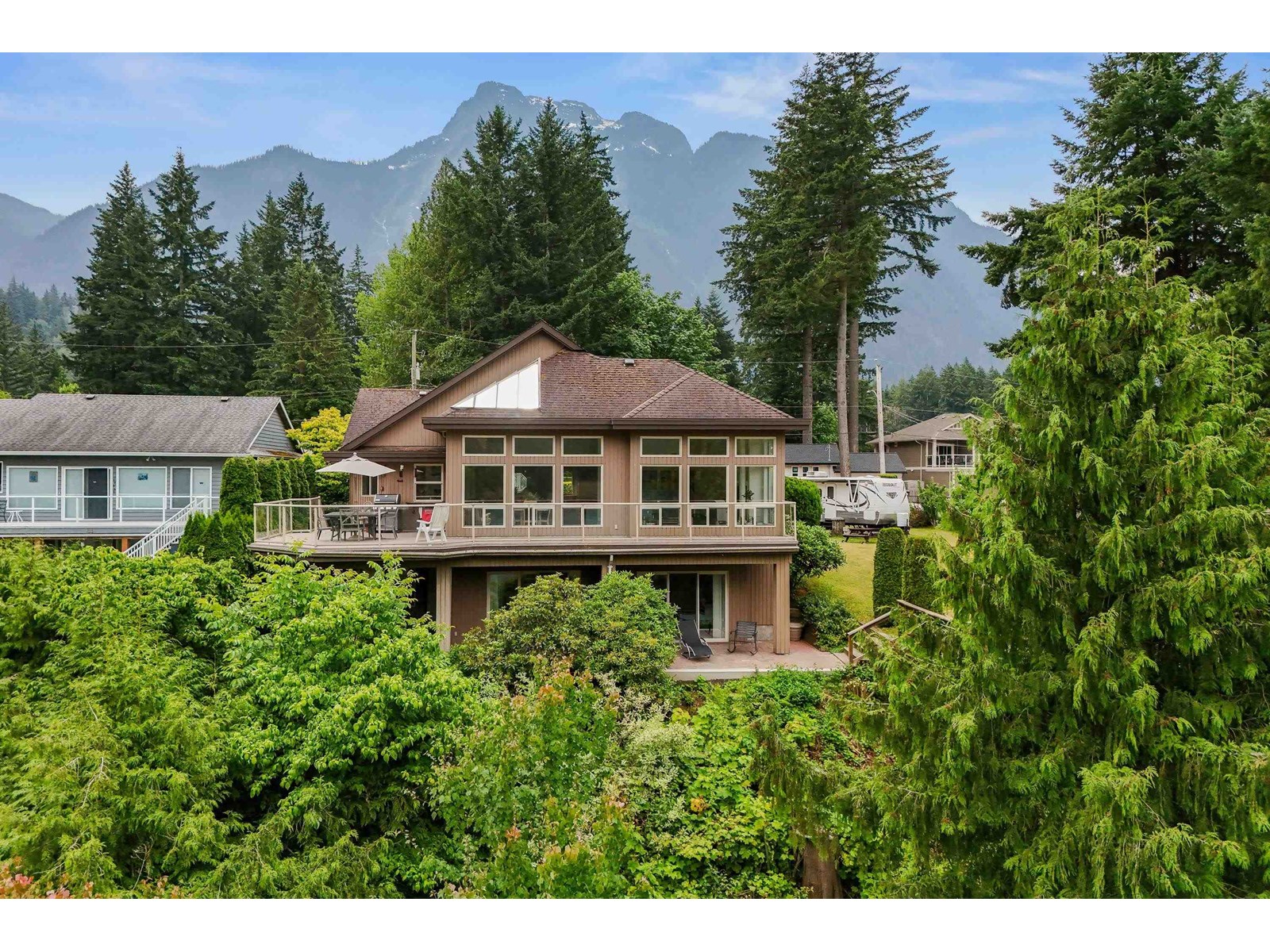
21313 Lakeview Crescentkawkawa Lk
For Sale
116 Days
$2,600,000 $100K
$2,500,000
4 beds
4 baths
3,717 Sqft
21313 Lakeview Crescentkawkawa Lk
For Sale
116 Days
$2,600,000 $100K
$2,500,000
4 beds
4 baths
3,717 Sqft
Highlights
This home is
54%
Time on Houseful
116 Days
School rated
6.5/10
Hope
-1.02%
Description
- Home value ($/Sqft)$673/Sqft
- Time on Houseful116 days
- Property typeSingle family
- Median school Score
- Lot size0.31 Acre
- Year built1994
- Garage spaces2
- Mortgage payment
VERY RARE LAKEFRONT OFFERING. Amazing Kawkawa lake views. 70' of waterfront. Less than 2 hours from Vancouver. This well crafted home situated in a desirable and picturesque setting is available for viewings. Listings like this do not become available often. The home features an expansive and open floor plan that maximizes the spectacular sight lines. Add your own access and dock and this home is the perfect place for those large family get togethers by the lake. Don't miss this special and one of a kind opportunity. * PREC - Personal Real Estate Corporation (id:63267)
Home overview
Amenities / Utilities
- Cooling Central air conditioning
- Heat source Electric
- Heat type Radiant/infra-red heat
Exterior
- # total stories 2
- # garage spaces 2
- Has garage (y/n) Yes
Interior
- # full baths 4
- # total bathrooms 4.0
- # of above grade bedrooms 4
- Has fireplace (y/n) Yes
Location
- View Lake view, mountain view
Lot/ Land Details
- Lot dimensions 0.31
Overview
- Lot size (acres) 0.31
- Building size 3717
- Listing # R3020807
- Property sub type Single family residence
- Status Active
Rooms Information
metric
- Utility 3.048m X 5.41m
Level: Lower - Sauna 2.438m X 1.549m
Level: Lower - 4th bedroom 3.2m X 3.683m
Level: Lower - Foyer 6.782m X 3.073m
Level: Lower - Den 4.699m X 4.978m
Level: Lower - Primary bedroom 5.309m X 4.293m
Level: Lower - Laundry 3.886m X 3.124m
Level: Lower - Mudroom 4.928m X 2.921m
Level: Main - Dining room 3.454m X 4.343m
Level: Main - Kitchen 9.576m X 4.293m
Level: Main - Foyer 7.696m X 3.988m
Level: Main - Pantry 1.346m X 3.734m
Level: Main - 3rd bedroom 3.429m X 3.124m
Level: Main - Dining nook 2.946m X 3.988m
Level: Main - Enclosed porch 5.563m X 2.87m
Level: Main - Living room 5.715m X 4.928m
Level: Main - 2nd bedroom 3.683m X 3.404m
Level: Main
SOA_HOUSEKEEPING_ATTRS
- Listing source url Https://www.realtor.ca/real-estate/28533497/21313-lakeview-crescent-kawkawa-lake-hope
- Listing type identifier Idx
The Home Overview listing data and Property Description above are provided by the Canadian Real Estate Association (CREA). All other information is provided by Houseful and its affiliates.

Lock your rate with RBC pre-approval
Mortgage rate is for illustrative purposes only. Please check RBC.com/mortgages for the current mortgage rates
$-6,667
/ Month25 Years fixed, 20% down payment, % interest
$
$
$
%
$
%

Schedule a viewing
No obligation or purchase necessary, cancel at any time











