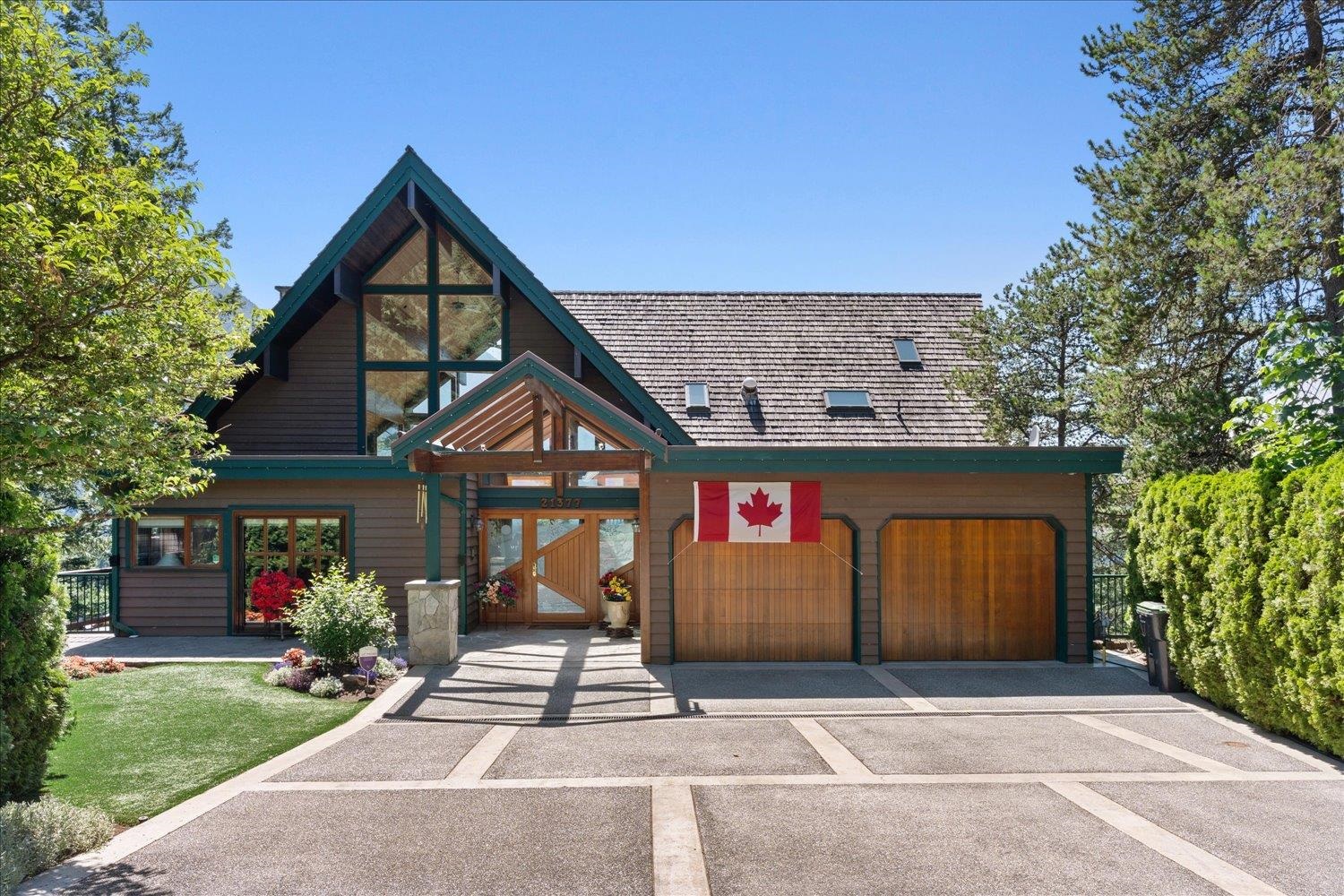
Highlights
Description
- Home value ($/Sqft)$398/Sqft
- Time on Houseful
- Property typeResidential
- Style4 level split
- Median school Score
- Year built1996
- Mortgage payment
Been searching for the WOW factor? Here it is!!! STUNNING views, soaring ceilings & gorgeous wood details make this home a true stand out! Perched atop Thacker Mountain w/ breathtaking views of the Fraser & Coquihalla Rivers, this architectural masterpiece redefines luxury. Thoughtfully crafted w/ extraordinary attention to detail, this West Coast–inspired home has an expansive great room w/ soaring 34-foot vaulted ceilings, dramatic floor-to-ceiling windows & a stunning handcrafted rock fireplace. The gourmet chef’s kitchen is built for entertaining, while 2 spectacular primary suites provide serene retreats—each w/ incredible views. With 3 bedrooms, 4 bathrooms, a private office/den, media room & a heated garage/workshop, every corner of this home is built for lifestyle and leisure!
Home overview
- Heat source Radiant
- Sewer/ septic Septic tank, sanitary sewer
- Construction materials
- Foundation
- Roof
- # parking spaces 6
- Parking desc
- # full baths 3
- # half baths 1
- # total bathrooms 4.0
- # of above grade bedrooms
- Appliances Washer/dryer, dishwasher, refrigerator, stove, wine cooler
- Area Bc
- View Yes
- Water source Public
- Zoning description Rs-1
- Lot dimensions 9932.0
- Lot size (acres) 0.23
- Basement information Full, finished, exterior entry
- Building size 4274.0
- Mls® # R3022245
- Property sub type Single family residence
- Status Active
- Virtual tour
- Tax year 2024
- Family room 4.826m X 5.867m
- Walk-in closet 3.124m X 2.057m
- Bedroom 4.42m X 5.309m
- Utility 3.454m X 5.918m
- Primary bedroom 7.264m X 7.874m
- Walk-in closet 3.124m X 1.93m
- Den 4.648m X 5.486m
Level: Above - Workshop 2.032m X 4.953m
Level: Above - Laundry 3.734m X 2.718m
Level: Main - Dining room 7.493m X 4.623m
Level: Main - Kitchen 4.801m X 3.683m
Level: Main - Foyer 2.362m X 3.048m
Level: Main - Primary bedroom 6.172m X 5.537m
Level: Main - Eating area 4.496m X 2.007m
Level: Main - Living room 7.493m X 4.674m
Level: Main
- Listing type identifier Idx

$-4,533
/ Month












