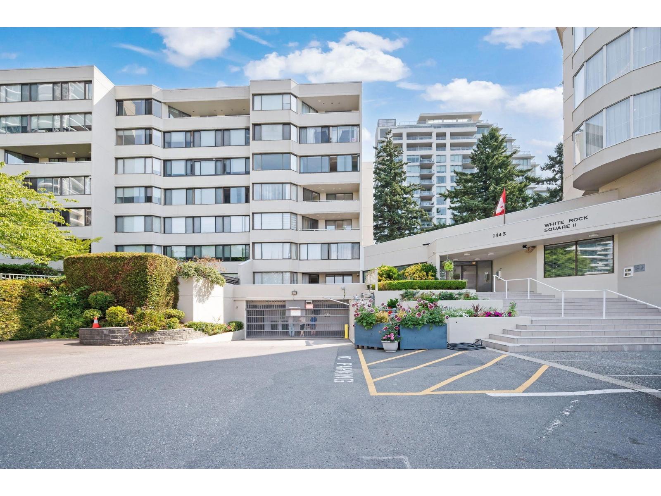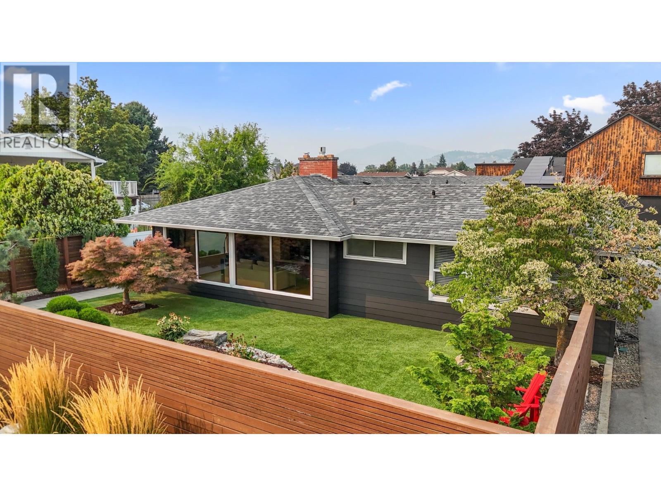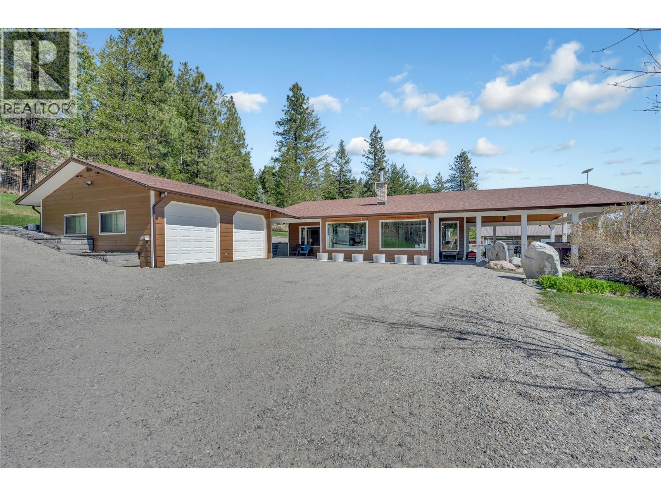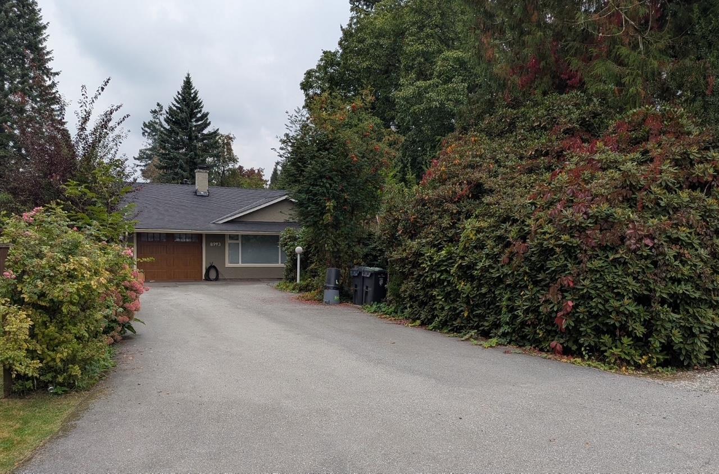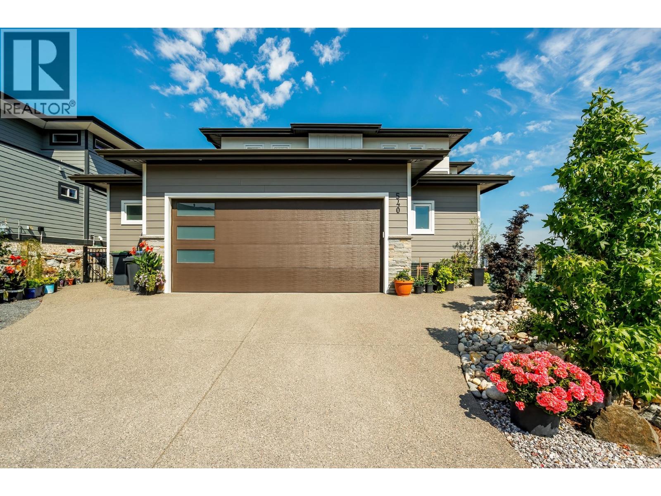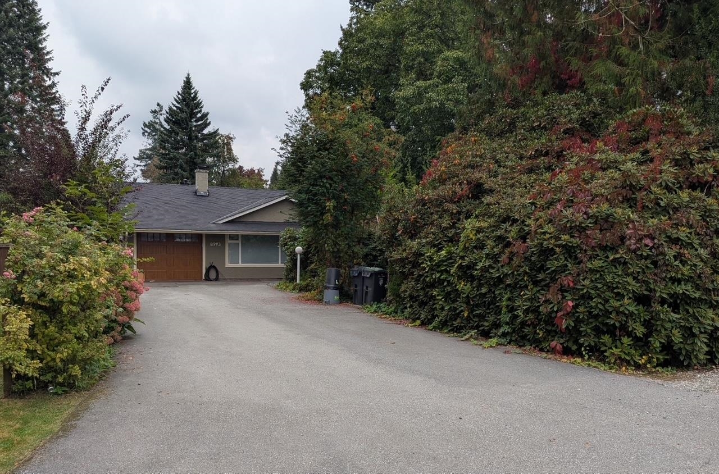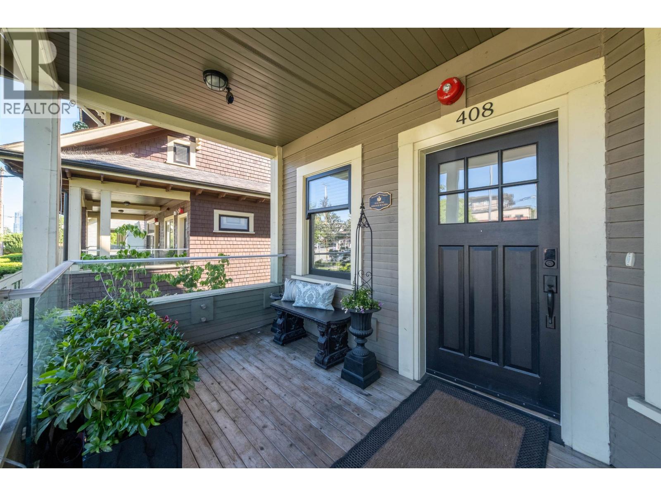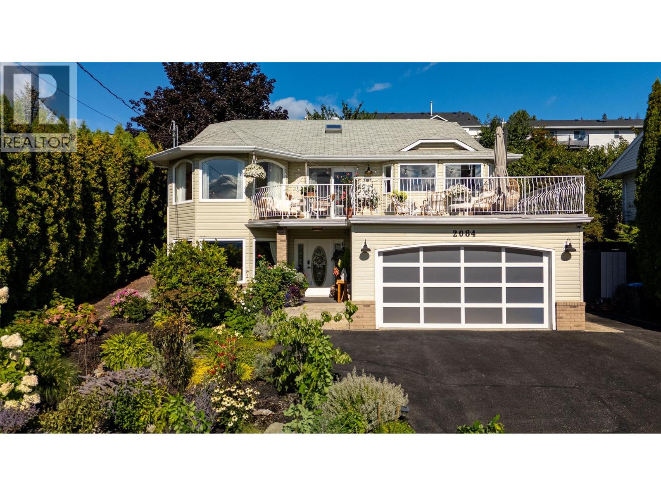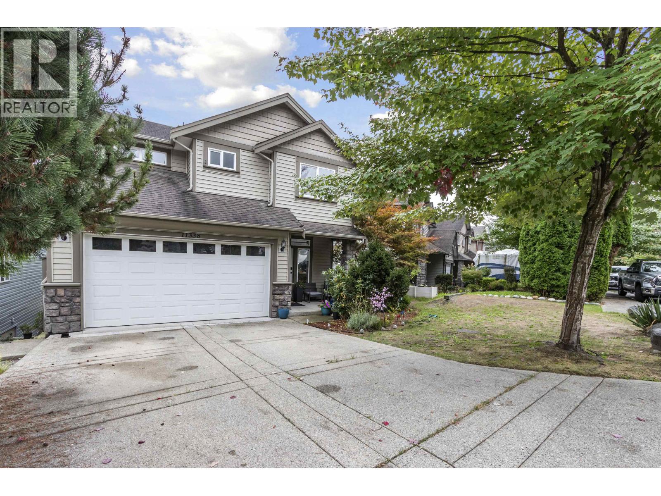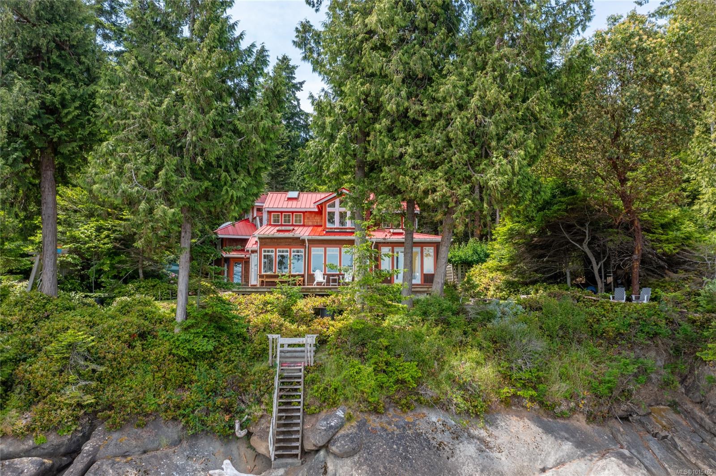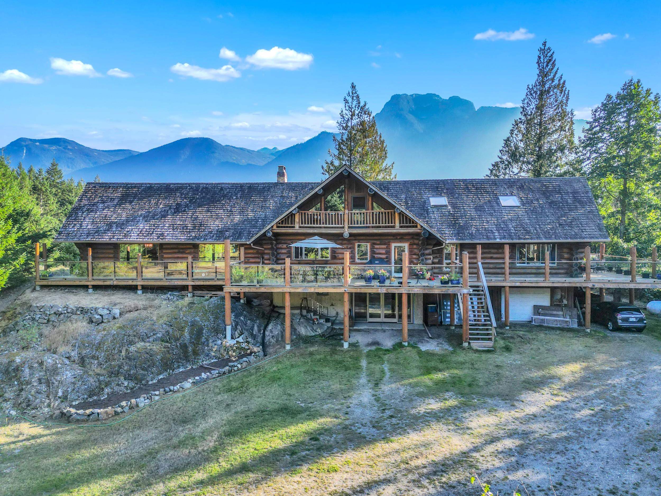
Highlights
Description
- Home value ($/Sqft)$487/Sqft
- Time on Houseful
- Property typeResidential
- Median school Score
- Year built1997
- Mortgage payment
First time on the market! Gorgeous log home on a 34-acres bordering Crown Land just minutes from Kawkawa Lake & downtown Hope! This custom built log home is truly stunning w/ views & thoughtful features—fir floors, three wood-burning fireplaces, TGI silent floor joists & a spacious primary suite w/ clawfoot tub, walk-in closet & patio access. Enjoy 2 bedrooms + 3 flexible sleeping areas, a wet bar, sauna, wine cellar, & central vacuum. Additional features incl the original family home which has been converted to a kennel, mature fruit trees, pond, multiple powered outbuildings & a barn. Woodburning fireplaces, propane heat, spring water, backup generator, rain barrels & private driveway mix rural living w/ modern convenience. A rare property full of natural beauty & character!
Home overview
- Heat source Electric, propane, wood
- Sewer/ septic Septic tank
- Construction materials
- Foundation
- Roof
- # parking spaces 10
- Parking desc
- # full baths 3
- # half baths 1
- # total bathrooms 4.0
- # of above grade bedrooms
- Appliances Washer/dryer, dishwasher, refrigerator, stove
- Area Bc
- View Yes
- Water source Other
- Zoning description Lu
- Lot dimensions 1481040.0
- Lot size (acres) 34.0
- Basement information Crawl space
- Building size 6162.0
- Mls® # R3053959
- Property sub type Single family residence
- Status Active
- Tax year 2025
- Bedroom 2.845m X 5.791m
Level: Above - Loft 8.763m X 9.754m
Level: Above - Bedroom 5.791m X 5.893m
Level: Above - Flex room 2.819m X 7.341m
Level: Basement - Laundry 3.785m X 5.537m
Level: Basement - Storage 15.672m X 9.652m
Level: Basement - Recreation room 8.484m X 11.887m
Level: Basement - Bar room 1.549m X 2.921m
Level: Basement - Recreation room 3.988m X 9.652m
Level: Basement - Bedroom 2.997m X 4.445m
Level: Basement - Flex room 6.452m X 2.718m
Level: Basement - Storage 5.334m X 3.404m
Level: Basement - Sauna 1.727m X 2.311m
Level: Basement - Utility 5.436m X 6.147m
Level: Basement - Foyer 4.216m X 5.817m
Level: Main - Living room 8.661m X 5.08m
Level: Main - Dining room 6.248m X 2.87m
Level: Main - Primary bedroom 8.661m X 5.461m
Level: Main - Kitchen 8.814m X 4.699m
Level: Main - Recreation room 7.95m X 4.166m
Level: Main - Pantry 2.642m X 1.676m
Level: Main - Walk-in closet 2.819m X 1.473m
Level: Main - Bedroom 4.039m X 4.42m
Level: Main - Family room 10.846m X 5.715m
Level: Main - Bar room 3.759m X 2.337m
Level: Main
- Listing type identifier Idx

$-8,000
/ Month

