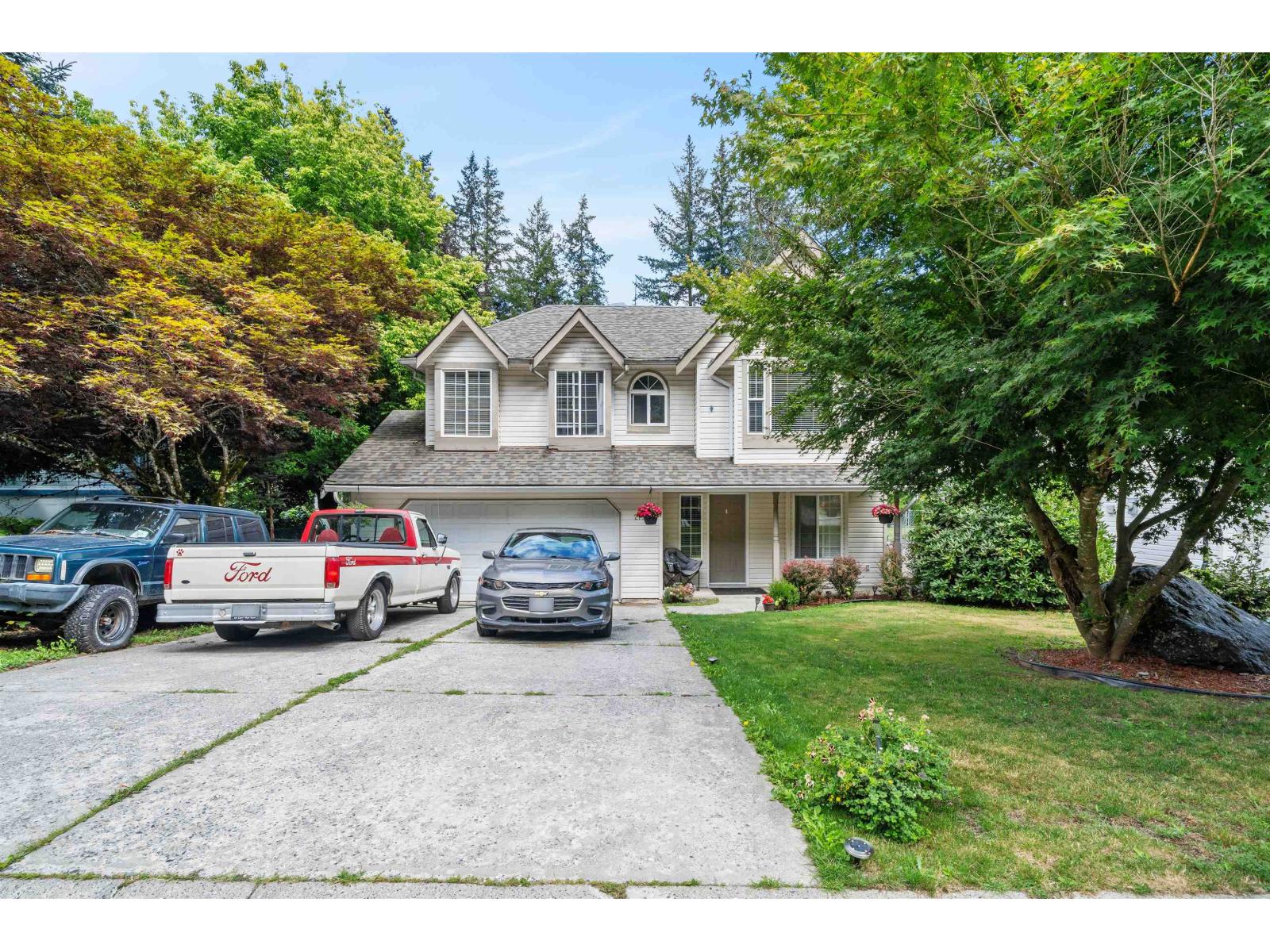
Highlights
Description
- Home value ($/Sqft)$451/Sqft
- Time on Houseful82 days
- Property typeSingle family
- Median school Score
- Year built1995
- Garage spaces2
- Mortgage payment
Your retirement home search ends here. This .4 acre (16248 sf.) property has a picture perfect view of the Coquihalla River throughout the main area of the home and from your large deck. Private access from the backyard to the river. Spacious 2052 living area comes with 4 bedrooms & 3 full bath. This home features 3 bedrooms, 2 full baths on the main floor. Ground level floor comes with living room, bedroom and full bathroom, which can be easy to convert into a great mortgage helper if needed. Main floor appliances are updated recently, Roof is only 6 years old, freshly painted main floor area year ago. Double car garage & driveway for all your parking needs. Big deck off the kitchen & huge yard with access to river for all your summer entertainment. Priced to sell. Don't miss this amazing opportunity for the perfect retirement home or shared family getaway. "WATERFRONT" property in Hope only 1.5 hours from Vancouver with amazing views of the river & mountains. (id:63267)
Home overview
- Heat source Natural gas
- Heat type Forced air
- # total stories 2
- # garage spaces 2
- Has garage (y/n) Yes
- # full baths 3
- # total bathrooms 3.0
- # of above grade bedrooms 4
- Has fireplace (y/n) Yes
- View River view, view of water
- Lot dimensions 16248
- Lot size (acres) 0.38176692
- Building size 2052
- Listing # R3032429
- Property sub type Single family residence
- Status Active
- Laundry 2.438m X 1.829m
Level: Lower - Foyer 3.048m X 1.829m
Level: Lower - 4th bedroom 4.089m X 3.048m
Level: Lower - Living room 3.785m X 3.505m
Level: Lower - Other 3.658m X 2.438m
Level: Lower - 3rd bedroom 3.048m X 2.743m
Level: Main - 2nd bedroom 3.175m X 2.743m
Level: Main - Primary bedroom 4.089m X 3.353m
Level: Main - Living room 4.267m X 4.166m
Level: Main - Kitchen 5.309m X 4.039m
Level: Main - Dining room 3.962m X 3.048m
Level: Main
- Listing source url Https://www.realtor.ca/real-estate/28676129/275-forrest-crescent-hope-hope
- Listing type identifier Idx

$-2,467
/ Month












